Kitchen with Mosaic Tiled Splashback and Window Splashback Ideas and Designs
Refine by:
Budget
Sort by:Popular Today
161 - 180 of 63,380 photos
Item 1 of 3
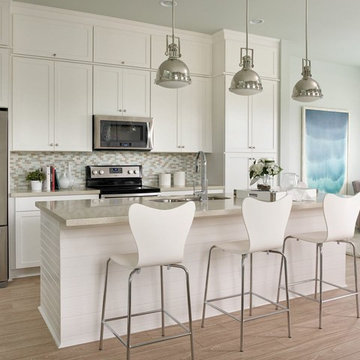
Complete your beautiful contemporary kitchen with a mosaic tile backsplash that complements your countertop and cabinet finish. Seen in The Hamptons Avenue, an Orlando community
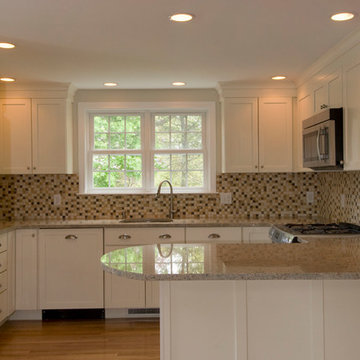
Stainless steel appliances complement the white cabinets in this kitchen. We installed a granite countertop over custom cabinets. The backsplash is mosaic tile. The granite countertop overhanging the breakfast bar allows ample space for seating.
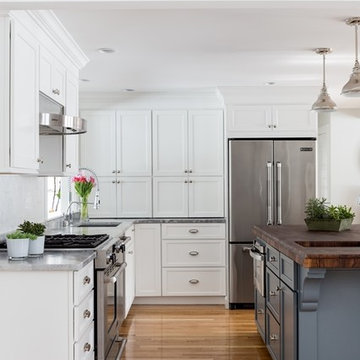
Photography by Daniela Goncalves
Photo of a small traditional l-shaped kitchen/diner in Boston with a submerged sink, shaker cabinets, white cabinets, granite worktops, white splashback, mosaic tiled splashback, stainless steel appliances, light hardwood flooring and an island.
Photo of a small traditional l-shaped kitchen/diner in Boston with a submerged sink, shaker cabinets, white cabinets, granite worktops, white splashback, mosaic tiled splashback, stainless steel appliances, light hardwood flooring and an island.

Michael J. Lee Photography
Medium sized traditional l-shaped kitchen/diner in Boston with a submerged sink, white cabinets, granite worktops, mosaic tiled splashback, stainless steel appliances, light hardwood flooring, an island, metallic splashback and beige floors.
Medium sized traditional l-shaped kitchen/diner in Boston with a submerged sink, white cabinets, granite worktops, mosaic tiled splashback, stainless steel appliances, light hardwood flooring, an island, metallic splashback and beige floors.
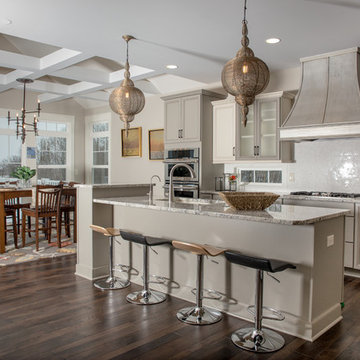
Traditional galley kitchen/diner in Cleveland with recessed-panel cabinets, grey cabinets, white splashback, mosaic tiled splashback, dark hardwood flooring and an island.

Craig Denis Photography: The Family Room, Kitchen and Breakfast Nook feature coastal accents in WCI's "Hibiscus" Model. Large square moldings with blue wallpaper inserts were added to family room walls to bring in the "blue" and create a coastal theme to the design.

Super sleek statement in white. Sophisticated condo with gorgeous views are reflected in this modern apartment accented in ocean blues. Modern furniture , custom artwork and contemporary cabinetry make this home an exceptional winter escape destination.
Lori Hamilton Photography
Learn more about our showroom and kitchen and bath design: http://www.mingleteam.com
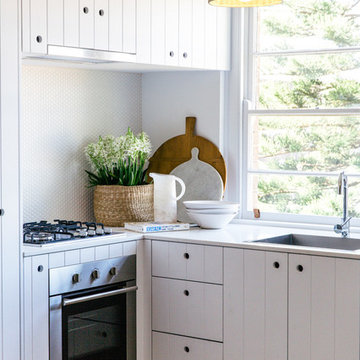
Caroline McCredie
This is an example of a small coastal l-shaped kitchen in Sydney with white cabinets, white splashback, mosaic tiled splashback and stainless steel appliances.
This is an example of a small coastal l-shaped kitchen in Sydney with white cabinets, white splashback, mosaic tiled splashback and stainless steel appliances.

Huge re-model including taking ceiling from a flat ceiling to a complete transformation. Bamboo custom cabinetry was given a grey stain, mixed with walnut strip on the bar and the island given a different stain. Huge amounts of storage from deep pan corner drawers, roll out trash, coffee station, built in refrigerator, wine and alcohol storage, appliance garage, pantry and appliance storage, the amounts go on and on. Floating shelves with a back that just grabs the eye takes this kitchen to another level. The clients are thrilled with this huge difference from their original space.

Rising amidst the grand homes of North Howe Street, this stately house has more than 6,600 SF. In total, the home has seven bedrooms, six full bathrooms and three powder rooms. Designed with an extra-wide floor plan (21'-2"), achieved through side-yard relief, and an attached garage achieved through rear-yard relief, it is a truly unique home in a truly stunning environment.
The centerpiece of the home is its dramatic, 11-foot-diameter circular stair that ascends four floors from the lower level to the roof decks where panoramic windows (and views) infuse the staircase and lower levels with natural light. Public areas include classically-proportioned living and dining rooms, designed in an open-plan concept with architectural distinction enabling them to function individually. A gourmet, eat-in kitchen opens to the home's great room and rear gardens and is connected via its own staircase to the lower level family room, mud room and attached 2-1/2 car, heated garage.
The second floor is a dedicated master floor, accessed by the main stair or the home's elevator. Features include a groin-vaulted ceiling; attached sun-room; private balcony; lavishly appointed master bath; tremendous closet space, including a 120 SF walk-in closet, and; an en-suite office. Four family bedrooms and three bathrooms are located on the third floor.
This home was sold early in its construction process.
Nathan Kirkman

Lori Hamilton
This is an example of a medium sized nautical l-shaped open plan kitchen in Miami with recessed-panel cabinets, white cabinets, mosaic tiled splashback, stainless steel appliances, an island, engineered stone countertops, metallic splashback, porcelain flooring and white floors.
This is an example of a medium sized nautical l-shaped open plan kitchen in Miami with recessed-panel cabinets, white cabinets, mosaic tiled splashback, stainless steel appliances, an island, engineered stone countertops, metallic splashback, porcelain flooring and white floors.
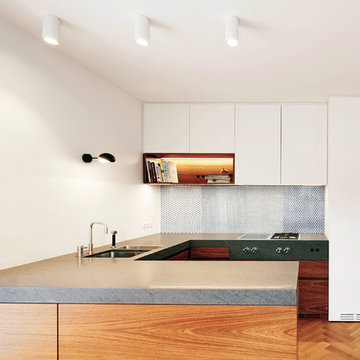
k+w fotografie/film, berlin
Small contemporary u-shaped open plan kitchen in Munich with a double-bowl sink, flat-panel cabinets, white cabinets, mosaic tiled splashback, light hardwood flooring, blue splashback, integrated appliances and a breakfast bar.
Small contemporary u-shaped open plan kitchen in Munich with a double-bowl sink, flat-panel cabinets, white cabinets, mosaic tiled splashback, light hardwood flooring, blue splashback, integrated appliances and a breakfast bar.

Patsy McEnroe Photography
Widler Architectural Inc.
Design ideas for a medium sized traditional u-shaped enclosed kitchen in Chicago with a belfast sink, shaker cabinets, white cabinets, engineered stone countertops, multi-coloured splashback, mosaic tiled splashback, stainless steel appliances, dark hardwood flooring and no island.
Design ideas for a medium sized traditional u-shaped enclosed kitchen in Chicago with a belfast sink, shaker cabinets, white cabinets, engineered stone countertops, multi-coloured splashback, mosaic tiled splashback, stainless steel appliances, dark hardwood flooring and no island.

Inspiration for a medium sized rustic single-wall kitchen/diner in Boston with a submerged sink, shaker cabinets, blue cabinets, multi-coloured splashback, mosaic tiled splashback, stainless steel appliances, light hardwood flooring, an island, brown floors and grey worktops.
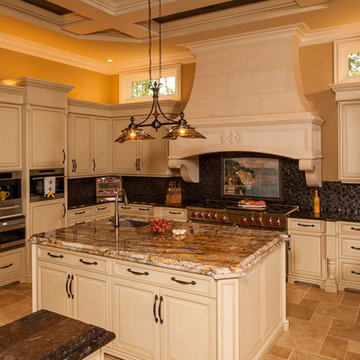
Steve Whitsitt
Inspiration for an expansive traditional u-shaped kitchen/diner in New Orleans with a submerged sink, white cabinets, granite worktops, multi-coloured splashback, mosaic tiled splashback, stainless steel appliances, multiple islands, raised-panel cabinets and ceramic flooring.
Inspiration for an expansive traditional u-shaped kitchen/diner in New Orleans with a submerged sink, white cabinets, granite worktops, multi-coloured splashback, mosaic tiled splashback, stainless steel appliances, multiple islands, raised-panel cabinets and ceramic flooring.
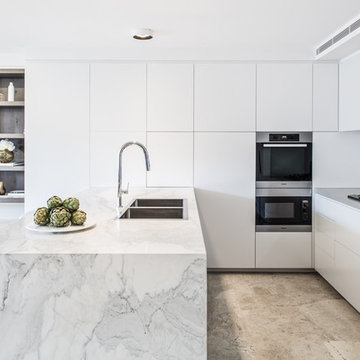
Andy Roberts
Inspiration for a small contemporary u-shaped kitchen/diner in Sydney with a built-in sink, flat-panel cabinets, white cabinets, marble worktops, grey splashback, mosaic tiled splashback, stainless steel appliances, limestone flooring and an island.
Inspiration for a small contemporary u-shaped kitchen/diner in Sydney with a built-in sink, flat-panel cabinets, white cabinets, marble worktops, grey splashback, mosaic tiled splashback, stainless steel appliances, limestone flooring and an island.
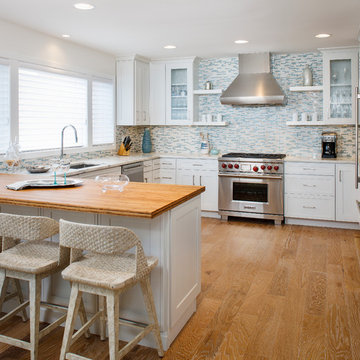
John Martinelli Photography
Inspiration for a medium sized coastal u-shaped kitchen/diner in New York with a submerged sink, shaker cabinets, white cabinets, marble worktops, blue splashback, mosaic tiled splashback, stainless steel appliances, medium hardwood flooring, a breakfast bar and brown floors.
Inspiration for a medium sized coastal u-shaped kitchen/diner in New York with a submerged sink, shaker cabinets, white cabinets, marble worktops, blue splashback, mosaic tiled splashback, stainless steel appliances, medium hardwood flooring, a breakfast bar and brown floors.

The distressed green island sits atop brown stained hardwood floors and creates a focal point at the center of this traditional kitchen. Topped with ubatuba granite, the island is home to three metal barstools painted ivory with sage green chenille seats. Visual Comfort globe pendants, in a mix of metals, marry the island’s antique brass bin pulls to the pewter hardware of the perimeter cabinetry. Breaking up the cream perimeter cabinets are large windows dressed with woven wood blinds. A window bench covered in a watery blue and green leaf pattern coordinates with the island and with the Walker Zanger glass tile backsplash. The backsplash and honed black granite countertop, wraps the kitchen in luxurious texture. The spacious room is equipped with stainless steel appliances from Thermador and Viking.

Open Kitchen with expansive views to open meadow below home. 3 level Island with multiple areas for storage and baking center. Counters are Fireslate and Granite.
David Patterson Photography
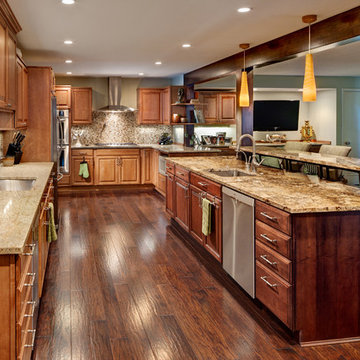
Architecture, Construction Management and Design by: Harmoni Designs, LLC.
Photographer: Scott Pease, Pease Photography
Design ideas for a large traditional galley open plan kitchen in Cleveland with a submerged sink, shaker cabinets, medium wood cabinets, granite worktops, multi-coloured splashback, mosaic tiled splashback, stainless steel appliances, dark hardwood flooring, an island and brown floors.
Design ideas for a large traditional galley open plan kitchen in Cleveland with a submerged sink, shaker cabinets, medium wood cabinets, granite worktops, multi-coloured splashback, mosaic tiled splashback, stainless steel appliances, dark hardwood flooring, an island and brown floors.
Kitchen with Mosaic Tiled Splashback and Window Splashback Ideas and Designs
9