Kitchen with Multi-coloured Splashback and Ceramic Splashback Ideas and Designs
Refine by:
Budget
Sort by:Popular Today
181 - 200 of 15,674 photos
Item 1 of 3

Photo of a medium sized contemporary galley kitchen/diner in Denver with a single-bowl sink, shaker cabinets, medium wood cabinets, composite countertops, multi-coloured splashback, ceramic splashback, stainless steel appliances, medium hardwood flooring and an island.
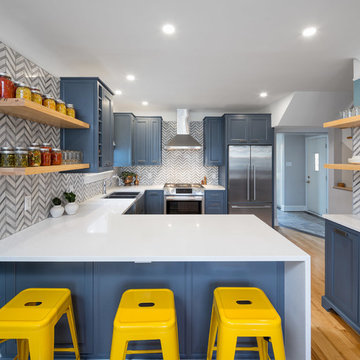
JVLphoto
Design ideas for a medium sized classic u-shaped kitchen/diner in Toronto with a double-bowl sink, recessed-panel cabinets, blue cabinets, laminate countertops, multi-coloured splashback, ceramic splashback, stainless steel appliances, light hardwood flooring and a breakfast bar.
Design ideas for a medium sized classic u-shaped kitchen/diner in Toronto with a double-bowl sink, recessed-panel cabinets, blue cabinets, laminate countertops, multi-coloured splashback, ceramic splashback, stainless steel appliances, light hardwood flooring and a breakfast bar.
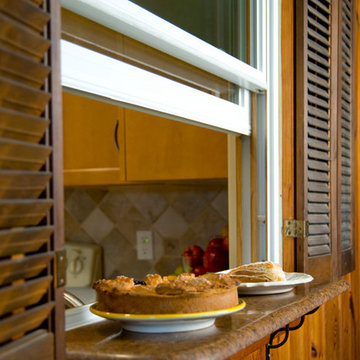
Small l-shaped kitchen/diner in New York with a submerged sink, recessed-panel cabinets, light wood cabinets, granite worktops, multi-coloured splashback, ceramic splashback, white appliances and lino flooring.
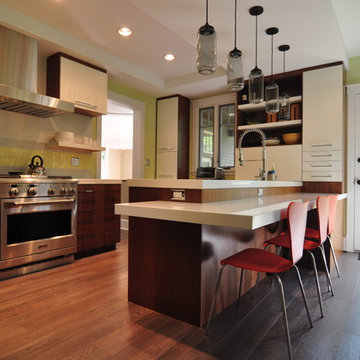
Kitchen
This is an example of a large contemporary l-shaped enclosed kitchen in Chicago with a submerged sink, flat-panel cabinets, medium wood cabinets, engineered stone countertops, multi-coloured splashback, ceramic splashback, stainless steel appliances, light hardwood flooring and a breakfast bar.
This is an example of a large contemporary l-shaped enclosed kitchen in Chicago with a submerged sink, flat-panel cabinets, medium wood cabinets, engineered stone countertops, multi-coloured splashback, ceramic splashback, stainless steel appliances, light hardwood flooring and a breakfast bar.
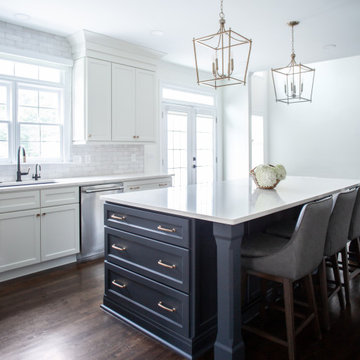
Kitchen renovation reflecting a layout change, replaced small island with a large island that includes 5 seats, Vent hood is the same color as the island creating a focal point. added glass cabinet for display.

It is not uncommon for down2earth interior design to be tasked with the challenge of combining an existing kitchen and dining room into one open space that is great for communal cooking and entertaining. But what happens when that request is only the beginning? In this kitchen, our clients had big dreams for their space that went well beyond opening up the plan and included flow, organization, a timeless aesthetic, and partnering with local vendors.
Although the family wanted all the modern conveniences afforded them by a total kitchen renovation, they also wanted it to look timeless and fit in with the aesthetic of their 100 year old home. So all design decisions were made with an eye towards timelessness, from the profile of the cabinet doors, to the handmade backsplash tiles, to the choice of soapstone for countertops, which is a beautiful material that is naturally heat resistant. The soapstone was strategically positioned so that the most stunning veins would be on display across the island top and on the wall behind the cooktop. Even the green color of the cabinet, and the subtle green-greys of the trim were specifically chosen for their softness so they will not look stark or trendy in this classic home.
To address issues of flow, the clients really analyzed how they cook, entertain, and eat. We went well beyond the typical “kitchen triangle” to make sure all the hot spots of the kitchen were in the most functional locations within the space. Once we located the “big moves” we really dug down into the details. Some noteworthy ones include a whole wall of deep pantries with pull outs so all food storage is in one place, knives stored in a drawer right over the cutting boards, trash located right behind the sink, and pots, pans, cookie sheets located right by the oven, and a pullout for the Kitchenaid mixer. There are also pullouts that serve as dedicated storage next to the oven for oils, spices, and utensils, and a microwave located in the island which will facilitate aging in place if that becomes an objective in the future. A broom and cleaning supply storage closet at the top of the basement stairs coordinates with the kitchen cabinets so it will look nice if on view, or it can be hidden behind barn doors that tuck just a bit behind the oven. Storage for platters and a bar are located near the dining room so they will be on hand for entertaining.
As a couple deeply invested in their local community, it was important to the homeowners to work with as many local vendors as possible. From flooring to woodwork to tile to countertops, choosing the right materials to make this project come together was a real collaborative effort. Their close community connections also inspired these empty nesters to stay in their home and update it to their needs, rather than relocating. The space can now accommodate their growing family that might consist of children’s spouses, grandkids, and furry friends alike.

This is an example of a medium sized world-inspired l-shaped open plan kitchen in Other with a single-bowl sink, beaded cabinets, medium wood cabinets, granite worktops, multi-coloured splashback, ceramic splashback, black appliances, porcelain flooring, no island, grey floors and grey worktops.
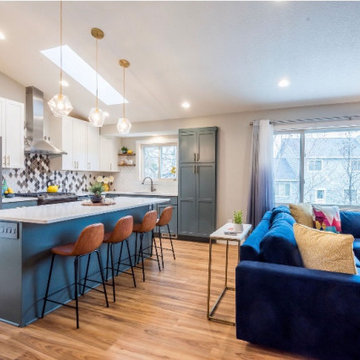
Kitchen has white shaker upper cabinets and base caninets, pantry, and island have a unique gray/blue with gold bar pull hardware, mosaic, geometric backsplash, with with quartz counters. Island has leather counter stools with clear glass geometric pendants with a gold finish. Living has a navy, velvet sectional with leather otoman, and gold accents in the veratching lamp and sude table.
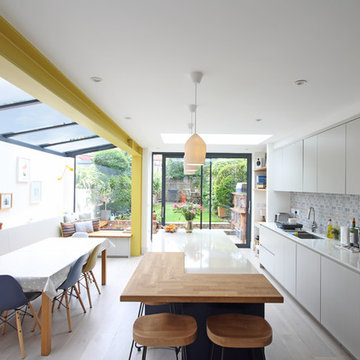
Federica Vasetti
Design ideas for a medium sized contemporary galley open plan kitchen in Other with flat-panel cabinets, grey cabinets, quartz worktops, multi-coloured splashback, ceramic splashback, light hardwood flooring, an island and beige worktops.
Design ideas for a medium sized contemporary galley open plan kitchen in Other with flat-panel cabinets, grey cabinets, quartz worktops, multi-coloured splashback, ceramic splashback, light hardwood flooring, an island and beige worktops.
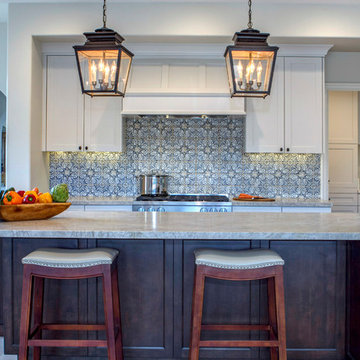
Design ideas for a large classic u-shaped kitchen/diner in San Diego with a submerged sink, white cabinets, stainless steel appliances, an island, recessed-panel cabinets, marble worktops, multi-coloured splashback, ceramic splashback, porcelain flooring, beige floors and white worktops.
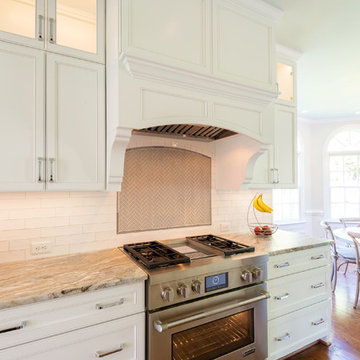
John Magor Photography
Design ideas for a large classic kitchen/diner in Richmond with a submerged sink, white cabinets, granite worktops, multi-coloured splashback, ceramic splashback, stainless steel appliances, medium hardwood flooring, an island, brown floors and beige worktops.
Design ideas for a large classic kitchen/diner in Richmond with a submerged sink, white cabinets, granite worktops, multi-coloured splashback, ceramic splashback, stainless steel appliances, medium hardwood flooring, an island, brown floors and beige worktops.
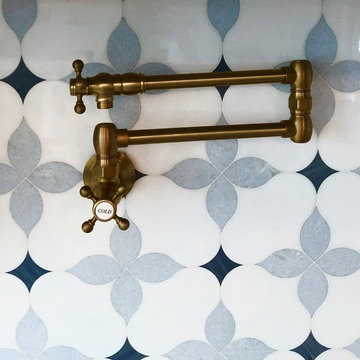
Large country u-shaped kitchen/diner in Charleston with a belfast sink, recessed-panel cabinets, white cabinets, marble worktops, multi-coloured splashback, ceramic splashback, integrated appliances, medium hardwood flooring, an island, brown floors and white worktops.
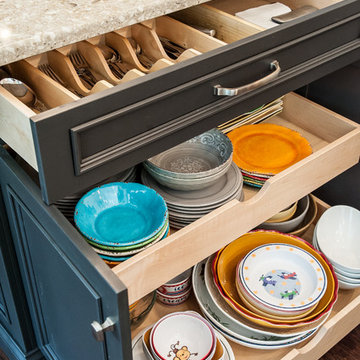
Design ideas for a medium sized classic l-shaped kitchen pantry in Boston with a submerged sink, beaded cabinets, white cabinets, granite worktops, multi-coloured splashback, ceramic splashback, stainless steel appliances, dark hardwood flooring, multiple islands and brown floors.
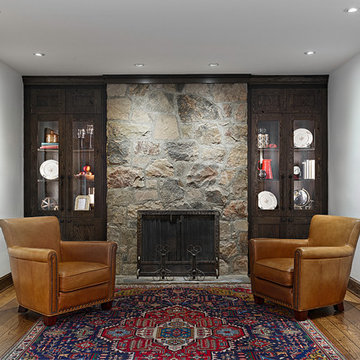
Matching display cabinetry flanks an original flagstone fireplace in the connected living space directly adjacent to the kitchen dining area.
Dave Bryce Photography

The perfect custom cabinetry by Wood-Mode for a fruit and veggie lover
Design ideas for a medium sized rustic u-shaped kitchen pantry in Houston with a single-bowl sink, white cabinets, composite countertops, multi-coloured splashback, ceramic splashback, stainless steel appliances, dark hardwood flooring, an island and shaker cabinets.
Design ideas for a medium sized rustic u-shaped kitchen pantry in Houston with a single-bowl sink, white cabinets, composite countertops, multi-coloured splashback, ceramic splashback, stainless steel appliances, dark hardwood flooring, an island and shaker cabinets.
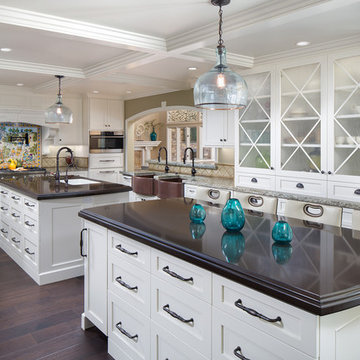
Please visit my website directly by copying and pasting this link directly into your browser: http://www.berensinteriors.com/ to learn more about this project and how we may work together!
The double islands are both useful and stylish and the pair of copper farmhouse sinks on the far wall are an interesting touch.
Martin King Photography
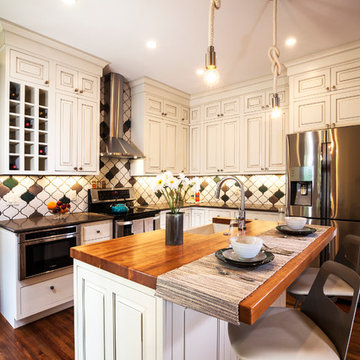
Jerry Portelli
Medium sized classic l-shaped kitchen/diner in Denver with a belfast sink, raised-panel cabinets, multi-coloured splashback, ceramic splashback, stainless steel appliances, medium hardwood flooring, an island, white cabinets, composite countertops and brown floors.
Medium sized classic l-shaped kitchen/diner in Denver with a belfast sink, raised-panel cabinets, multi-coloured splashback, ceramic splashback, stainless steel appliances, medium hardwood flooring, an island, white cabinets, composite countertops and brown floors.
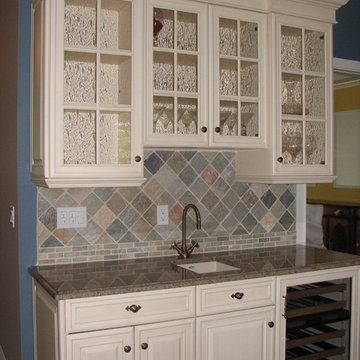
This is an example of a large traditional u-shaped open plan kitchen in New York with a submerged sink, glass-front cabinets, yellow cabinets, granite worktops, multi-coloured splashback, ceramic splashback, stainless steel appliances, dark hardwood flooring and an island.
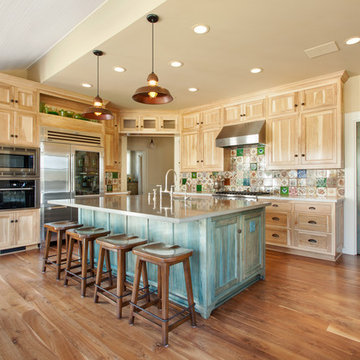
Erin Feinblatt
Inspiration for a large traditional u-shaped kitchen/diner in San Luis Obispo with a submerged sink, shaker cabinets, multi-coloured splashback, ceramic splashback, stainless steel appliances and medium hardwood flooring.
Inspiration for a large traditional u-shaped kitchen/diner in San Luis Obispo with a submerged sink, shaker cabinets, multi-coloured splashback, ceramic splashback, stainless steel appliances and medium hardwood flooring.
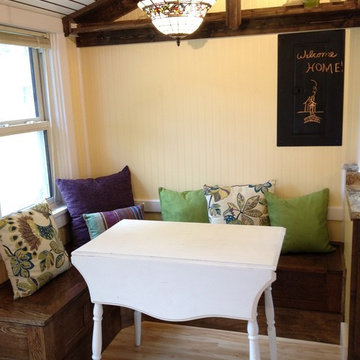
An antique-look, built-in bench and decorative high shelving give tons of storage to a small space. www.aivadecor.com
This is an example of a small classic galley kitchen/diner in Cincinnati with a single-bowl sink, louvered cabinets, dark wood cabinets, laminate countertops, multi-coloured splashback, ceramic splashback, white appliances and light hardwood flooring.
This is an example of a small classic galley kitchen/diner in Cincinnati with a single-bowl sink, louvered cabinets, dark wood cabinets, laminate countertops, multi-coloured splashback, ceramic splashback, white appliances and light hardwood flooring.
Kitchen with Multi-coloured Splashback and Ceramic Splashback Ideas and Designs
10