Kitchen with Multi-coloured Splashback and Cork Flooring Ideas and Designs
Refine by:
Budget
Sort by:Popular Today
141 - 160 of 428 photos
Item 1 of 3
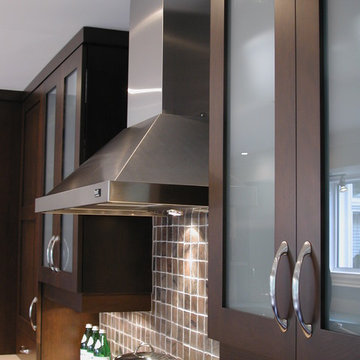
Award Winning Kitchen.
Originally two rooms. Wall removed to combine kitchen and family room.
Design ideas for a medium sized contemporary galley kitchen/diner in Other with a submerged sink, shaker cabinets, dark wood cabinets, engineered stone countertops, multi-coloured splashback, stone tiled splashback, stainless steel appliances, cork flooring and an island.
Design ideas for a medium sized contemporary galley kitchen/diner in Other with a submerged sink, shaker cabinets, dark wood cabinets, engineered stone countertops, multi-coloured splashback, stone tiled splashback, stainless steel appliances, cork flooring and an island.
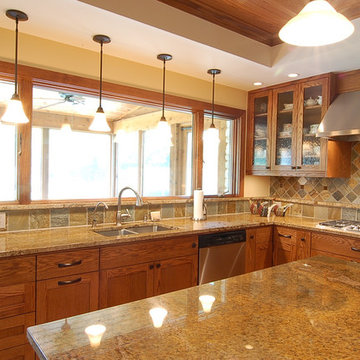
Check out the large amount of counter top space.
Large traditional u-shaped open plan kitchen in Austin with a submerged sink, shaker cabinets, medium wood cabinets, granite worktops, multi-coloured splashback, stone tiled splashback, stainless steel appliances, cork flooring and an island.
Large traditional u-shaped open plan kitchen in Austin with a submerged sink, shaker cabinets, medium wood cabinets, granite worktops, multi-coloured splashback, stone tiled splashback, stainless steel appliances, cork flooring and an island.
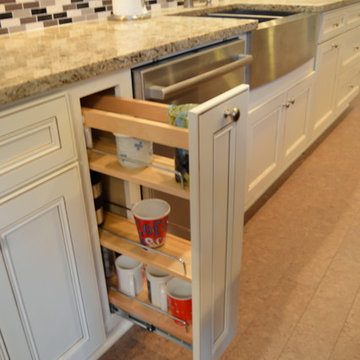
This kitchen remodel included taking out a dividing wall between the kitchen and dining rooms, adding a custom-built, walk-in pantry; and replacing the outdated peninsula with a gorgeous island in a contrasting cabinet color. Cork flooring adds comfort while cooking/entertaining in this spectacular remodel.
Tabitha Stephens
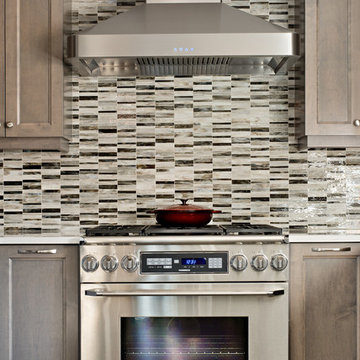
Mike Chajecki Photography www.mikechajecki.com
Design ideas for a medium sized classic u-shaped kitchen/diner in Toronto with a built-in sink, distressed cabinets, engineered stone countertops, multi-coloured splashback, mosaic tiled splashback, stainless steel appliances, cork flooring, a breakfast bar and beaded cabinets.
Design ideas for a medium sized classic u-shaped kitchen/diner in Toronto with a built-in sink, distressed cabinets, engineered stone countertops, multi-coloured splashback, mosaic tiled splashback, stainless steel appliances, cork flooring, a breakfast bar and beaded cabinets.
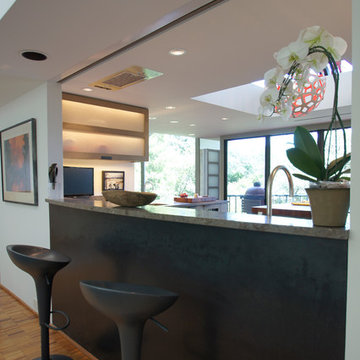
Meier Residential, LLC
This is an example of a medium sized modern u-shaped enclosed kitchen in Austin with a single-bowl sink, flat-panel cabinets, grey cabinets, limestone worktops, multi-coloured splashback, mosaic tiled splashback, integrated appliances, cork flooring and an island.
This is an example of a medium sized modern u-shaped enclosed kitchen in Austin with a single-bowl sink, flat-panel cabinets, grey cabinets, limestone worktops, multi-coloured splashback, mosaic tiled splashback, integrated appliances, cork flooring and an island.
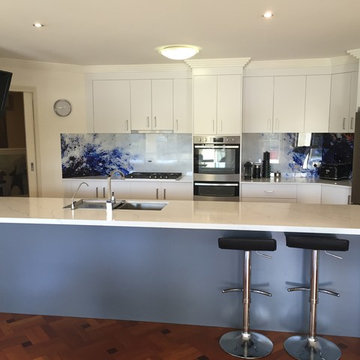
Photo of a large contemporary galley kitchen in Sunshine Coast with a submerged sink, white cabinets, engineered stone countertops, multi-coloured splashback, glass sheet splashback, stainless steel appliances, cork flooring and an island.
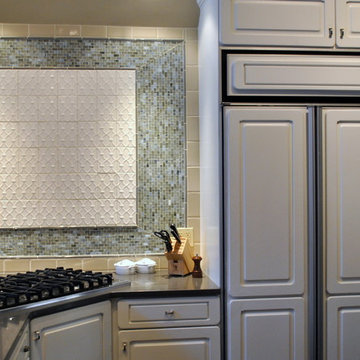
This is a kitchen renovation where we used the existing cabinetry. Most of it was painted a cream color, but some of the cabinets were moved to create a separate work space. We used marble as the counter top and a pale wedge wood blue for the cabinets to define the space. There is also a beautiful clear leaded glass design in the wall above this space. We designed a feature tile wall near the range top and added a desk w/ shelving. The kitchen has a large table w/ custom upholstered chairs and a dark brown cork floor.
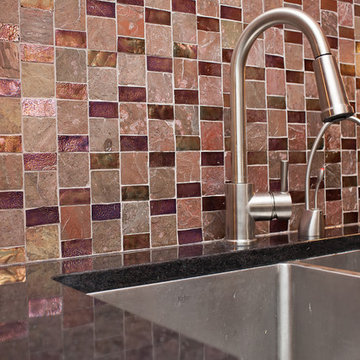
Christina Montemurro Photography for madDesigns
Medium sized contemporary galley enclosed kitchen in Other with a double-bowl sink, shaker cabinets, medium wood cabinets, engineered stone countertops, multi-coloured splashback, mosaic tiled splashback, stainless steel appliances, cork flooring, a breakfast bar, brown floors and multicoloured worktops.
Medium sized contemporary galley enclosed kitchen in Other with a double-bowl sink, shaker cabinets, medium wood cabinets, engineered stone countertops, multi-coloured splashback, mosaic tiled splashback, stainless steel appliances, cork flooring, a breakfast bar, brown floors and multicoloured worktops.
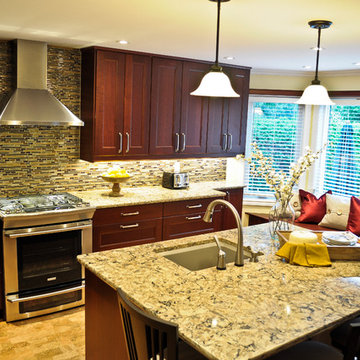
www.mariolarochephotography.com
Inspiration for a medium sized classic l-shaped open plan kitchen in Ottawa with a submerged sink, recessed-panel cabinets, red cabinets, engineered stone countertops, multi-coloured splashback, matchstick tiled splashback, stainless steel appliances, cork flooring and an island.
Inspiration for a medium sized classic l-shaped open plan kitchen in Ottawa with a submerged sink, recessed-panel cabinets, red cabinets, engineered stone countertops, multi-coloured splashback, matchstick tiled splashback, stainless steel appliances, cork flooring and an island.
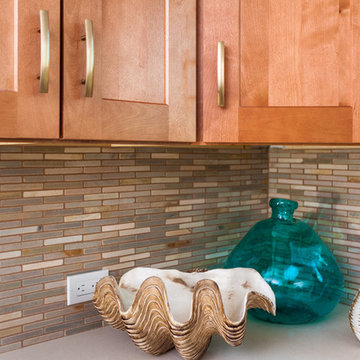
This first floor kitchen and common space remodel was part of a full home re design. The wall between the dining room and kitchen was removed to open up the area and all new cabinets were installed. With a walk out along the back wall to the backyard, this space is now perfect for entertaining. Cork floors were also added for comfort and now this home is refreshed for years to come!
Michael Andrew
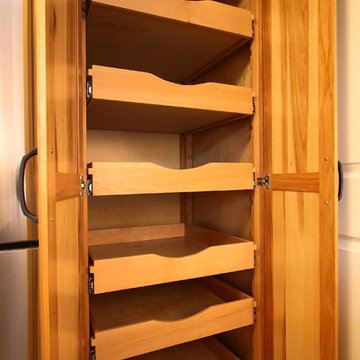
Medium sized rustic kitchen in Houston with a double-bowl sink, raised-panel cabinets, medium wood cabinets, engineered stone countertops, multi-coloured splashback, mosaic tiled splashback, stainless steel appliances, a breakfast bar and cork flooring.
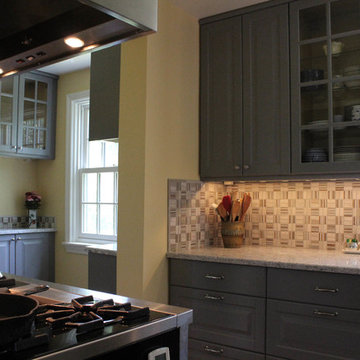
The marble tile backsplash unites the kitchen and pantry visually with a subtle but lively pattern. The colors in the backsplash tie all of the different elements of the kitchen together. The tile pattern is both traditional and "edgy." It is a 2 x 2 pattern, but each square is cut either in matchstick thin slivers or on a single diagonal thereby giving the vertical surface a lively look in a traditional design. One focus of the new kitchen is the IKEA farm sink that works almost like a command post with its two large bowls and pull-out faucet. Glass cabinets surrounding the window and in the pantry add a bit of sparkle with the reflective surface of the glass and allow special objects to be displayed. From a working perspective, the owner says the one of the best features of the kitchen design is the new lighting. Recessed LED downlights and LED undercabinet lights give illumination for all tasks. The undercabinet LED lighting does not get hot and it uses very little energy. They are mounted towards the front of the cabinet while a continuous strip of plug mold runs along the back part of the upper cabinets providing many outlets throughout the working areas of the kitchen without being visible.
Elizabeth C. Masters Architects, Ltd.
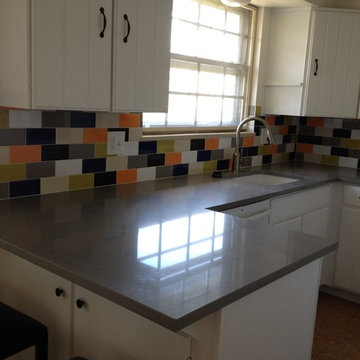
Troy Graham
Small contemporary u-shaped kitchen/diner in Denver with a double-bowl sink, white cabinets, engineered stone countertops, multi-coloured splashback, ceramic splashback, white appliances, cork flooring and a breakfast bar.
Small contemporary u-shaped kitchen/diner in Denver with a double-bowl sink, white cabinets, engineered stone countertops, multi-coloured splashback, ceramic splashback, white appliances, cork flooring and a breakfast bar.
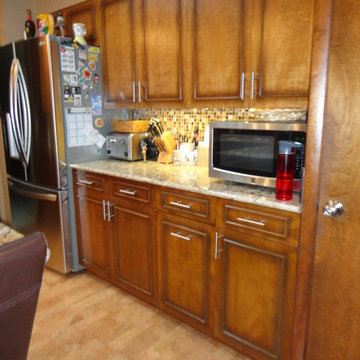
Materials provided by Fort Wayne Tile Corp.
This is an example of a medium sized l-shaped enclosed kitchen in Other with a submerged sink, quartz worktops, multi-coloured splashback, stainless steel appliances, cork flooring and a breakfast bar.
This is an example of a medium sized l-shaped enclosed kitchen in Other with a submerged sink, quartz worktops, multi-coloured splashback, stainless steel appliances, cork flooring and a breakfast bar.
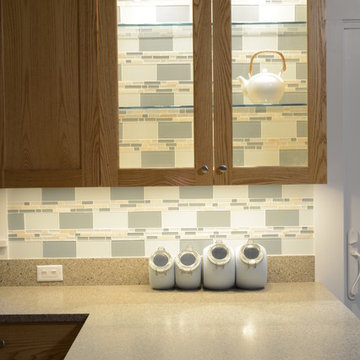
LIVELY TILE BACKSPLASH RISES UP THROUGH ASH WALL CABINET fitted with accent lighting and glass shelves as a focal point from the living room.
GLASS AND STONE TILES make up the checkered stripes of the backsplash.
SILESTONE CURB serves as a raceway for light switches and electrical outlets so as not to interrupt the pattern of the tile backsplash.
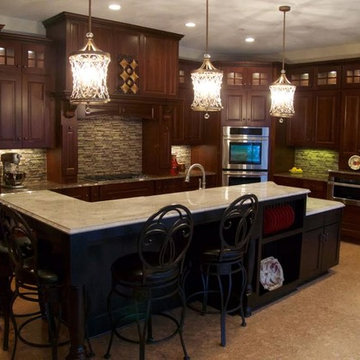
Design ideas for a large traditional l-shaped open plan kitchen in Other with raised-panel cabinets, medium wood cabinets, marble worktops, multi-coloured splashback, matchstick tiled splashback, stainless steel appliances, an island, cork flooring and brown floors.
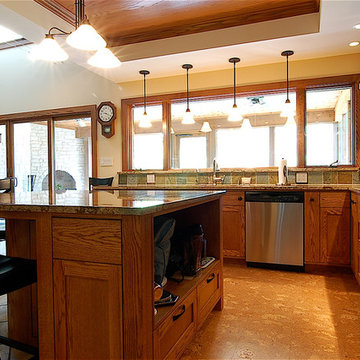
In the end of the island there is a large open shelf area for small appliance storage. This is a very convenient spot since it is not visible from the living area.
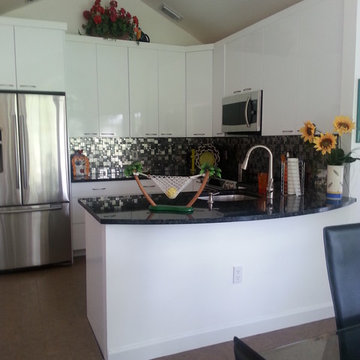
Original thirty year old kitchen was completely gutted. The laundry room was converted to a butler's pantry.
Inspiration for a small contemporary u-shaped kitchen/diner in Kansas City with a submerged sink, flat-panel cabinets, white cabinets, granite worktops, multi-coloured splashback, mosaic tiled splashback, stainless steel appliances, cork flooring and a breakfast bar.
Inspiration for a small contemporary u-shaped kitchen/diner in Kansas City with a submerged sink, flat-panel cabinets, white cabinets, granite worktops, multi-coloured splashback, mosaic tiled splashback, stainless steel appliances, cork flooring and a breakfast bar.
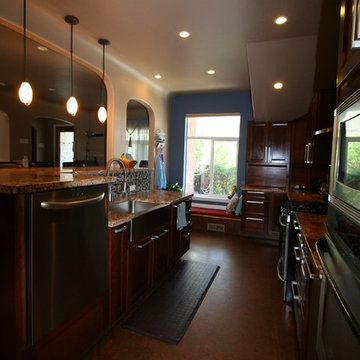
A raised dishwasher is easy on the back when loading and unloading. Cork flooring is durable, beautiful, and comfortable to stand on while cooking.
Large contemporary u-shaped open plan kitchen in Other with a belfast sink, shaker cabinets, medium wood cabinets, marble worktops, multi-coloured splashback, glass tiled splashback, stainless steel appliances, cork flooring and an island.
Large contemporary u-shaped open plan kitchen in Other with a belfast sink, shaker cabinets, medium wood cabinets, marble worktops, multi-coloured splashback, glass tiled splashback, stainless steel appliances, cork flooring and an island.
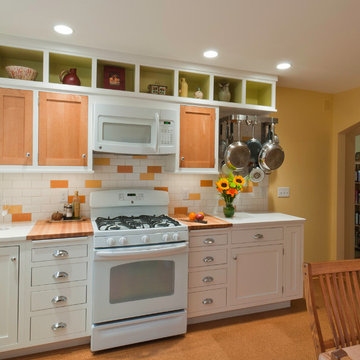
shane michael photography
Inspiration for a traditional l-shaped kitchen/diner in Other with a double-bowl sink, recessed-panel cabinets, white cabinets, multi-coloured splashback, metro tiled splashback, white appliances, no island, cork flooring and brown floors.
Inspiration for a traditional l-shaped kitchen/diner in Other with a double-bowl sink, recessed-panel cabinets, white cabinets, multi-coloured splashback, metro tiled splashback, white appliances, no island, cork flooring and brown floors.
Kitchen with Multi-coloured Splashback and Cork Flooring Ideas and Designs
8