Kitchen with Multicoloured Worktops and a Drop Ceiling Ideas and Designs
Refine by:
Budget
Sort by:Popular Today
141 - 160 of 584 photos
Item 1 of 3
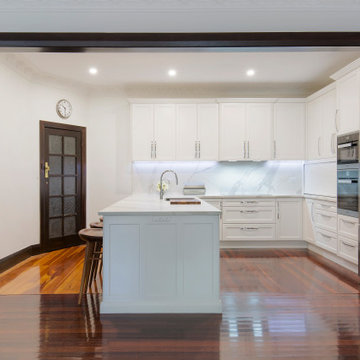
This is an example of a large classic u-shaped kitchen pantry in Sydney with a single-bowl sink, shaker cabinets, white cabinets, tile countertops, multi-coloured splashback, porcelain splashback, stainless steel appliances, dark hardwood flooring, a breakfast bar, brown floors, multicoloured worktops and a drop ceiling.
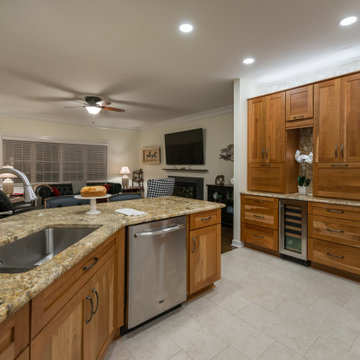
Classy full kitchen remodel with granite countertops that are accompanied by black and wood bar stools. Kitchen also houses double wall ovens and two microwaves with doors to keep them hidden. Stainless steel appliances all throughout the kitchen for a clean and sleek look and feel all around.
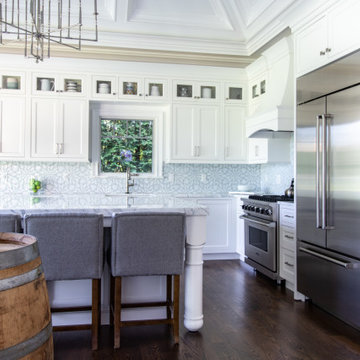
This traditional, inset kitchen is the definition of custom. Custom hood, stacked cabinets that reach the ceiling, marble countertops, farmhouse sink and more. Check it out!
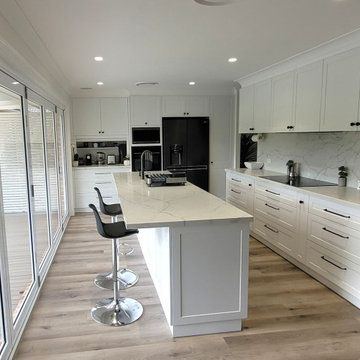
Old kitchen opened up with bi-fold doors for access to the deck and walls removed to open up the space.
This is an example of a large l-shaped open plan kitchen in Sydney with a submerged sink, shaker cabinets, white cabinets, engineered stone countertops, multi-coloured splashback, engineered quartz splashback, black appliances, light hardwood flooring, an island, brown floors, multicoloured worktops and a drop ceiling.
This is an example of a large l-shaped open plan kitchen in Sydney with a submerged sink, shaker cabinets, white cabinets, engineered stone countertops, multi-coloured splashback, engineered quartz splashback, black appliances, light hardwood flooring, an island, brown floors, multicoloured worktops and a drop ceiling.
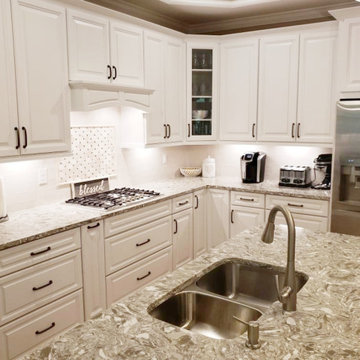
Beautiful kitchen
Photo of a medium sized traditional l-shaped kitchen/diner in Atlanta with a double-bowl sink, raised-panel cabinets, white cabinets, engineered stone countertops, white splashback, mosaic tiled splashback, stainless steel appliances, light hardwood flooring, an island, beige floors, multicoloured worktops and a drop ceiling.
Photo of a medium sized traditional l-shaped kitchen/diner in Atlanta with a double-bowl sink, raised-panel cabinets, white cabinets, engineered stone countertops, white splashback, mosaic tiled splashback, stainless steel appliances, light hardwood flooring, an island, beige floors, multicoloured worktops and a drop ceiling.
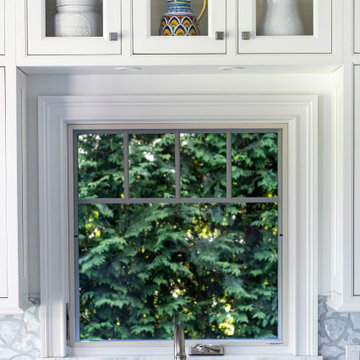
This traditional, inset kitchen is the definition of custom. Custom hood, stacked cabinets that reach the ceiling, marble countertops, farmhouse sink and more. Check it out!
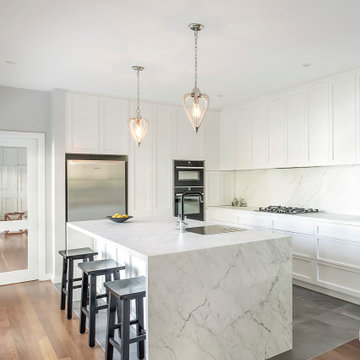
This is an example of a large modern l-shaped open plan kitchen in Sydney with a single-bowl sink, shaker cabinets, white cabinets, tile countertops, multi-coloured splashback, porcelain splashback, stainless steel appliances, porcelain flooring, an island, grey floors, multicoloured worktops and a drop ceiling.
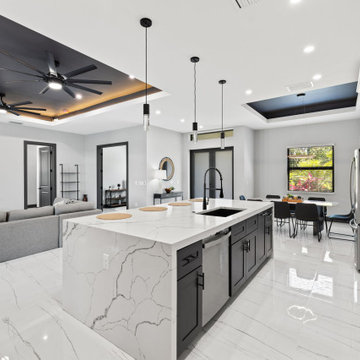
Inspiration for a large contemporary single-wall open plan kitchen in Miami with a submerged sink, engineered stone countertops, stainless steel appliances, an island, multi-coloured floors, multicoloured worktops, a drop ceiling, shaker cabinets, black splashback and porcelain flooring.
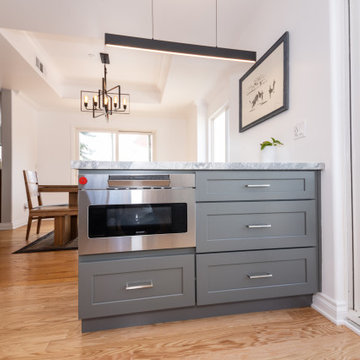
Photo of a medium sized midcentury u-shaped open plan kitchen in Los Angeles with a built-in sink, raised-panel cabinets, grey cabinets, quartz worktops, white splashback, ceramic splashback, stainless steel appliances, light hardwood flooring, an island, beige floors, multicoloured worktops and a drop ceiling.
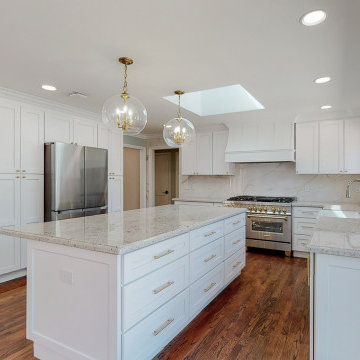
At Lemon Remodeling, we guarantee your 100% satisfaction with any of your home remodeling projects with us! Lemon Remodeling is a full-service home remodeling firm comprised of dedicated and passionate craftsmen. Schedule a free estimate with us now : https://calendly.com/lemonremodeling
Check out this incredible full kitchen remodel! This kitchen is truly gorgeous. It has been entirely tiled from floor to ceiling with marble and parquet tiles. It features a kitchen island, a marble backsplash, and beautiful countertops. The lighting is provided by LED recessed lights, and the ceiling boasts a skylight. Crown molding adorns the space, and there are large window-doors leading to a garden. This kitchen seamlessly blends functionality and luxury with the finest materials.
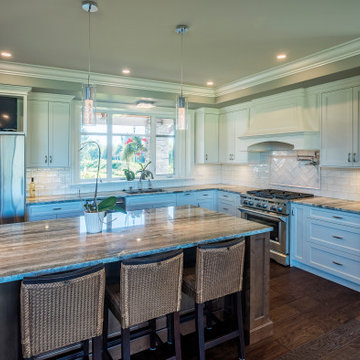
photo by Brice Ferre
Expansive classic l-shaped open plan kitchen in Vancouver with a submerged sink, shaker cabinets, white cabinets, engineered stone countertops, white splashback, metro tiled splashback, stainless steel appliances, medium hardwood flooring, an island, brown floors, multicoloured worktops, a drop ceiling and feature lighting.
Expansive classic l-shaped open plan kitchen in Vancouver with a submerged sink, shaker cabinets, white cabinets, engineered stone countertops, white splashback, metro tiled splashback, stainless steel appliances, medium hardwood flooring, an island, brown floors, multicoloured worktops, a drop ceiling and feature lighting.
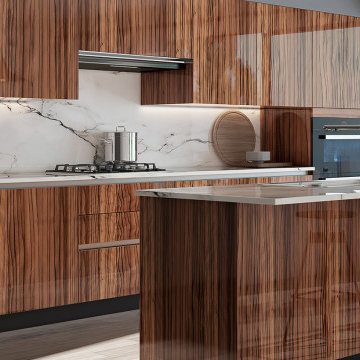
Medium sized modern l-shaped kitchen/diner in New Orleans with a submerged sink, flat-panel cabinets, light wood cabinets, marble worktops, multi-coloured splashback, stone slab splashback, black appliances, porcelain flooring, an island, grey floors, multicoloured worktops and a drop ceiling.
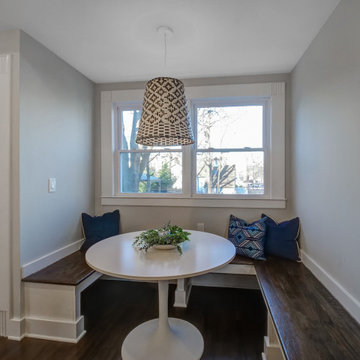
Built-in breakfast nook banquette
Photo of a large traditional l-shaped open plan kitchen in New York with a belfast sink, raised-panel cabinets, blue cabinets, engineered stone countertops, white splashback, porcelain splashback, stainless steel appliances, dark hardwood flooring, an island, brown floors, multicoloured worktops and a drop ceiling.
Photo of a large traditional l-shaped open plan kitchen in New York with a belfast sink, raised-panel cabinets, blue cabinets, engineered stone countertops, white splashback, porcelain splashback, stainless steel appliances, dark hardwood flooring, an island, brown floors, multicoloured worktops and a drop ceiling.
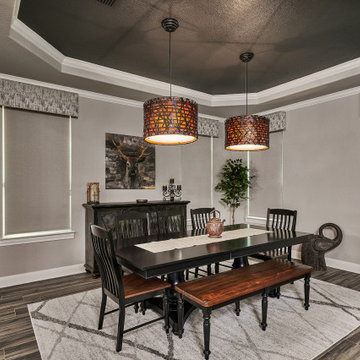
This kitchen and living area was formerly compartmentalized and not welcoming for a growing family. And one that likes to entertain. We completely transformed the look by knocking down 3 structural walls, completely opening up the rooms, and updating the look. The island cabinets are completely new and perimeter cabinets have been repurposed.
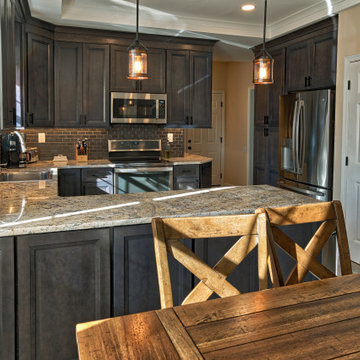
Main Line Kitchen Design’s unique business model allows our customers to work with the most experienced designers and get the most competitive kitchen cabinet pricing..
.
How can Main Line Kitchen Design offer both the best kitchen designs along with the most competitive kitchen cabinet pricing? Our expert kitchen designers meet customers by appointment only in our offices, instead of a large showroom open to the general public. We display the cabinet lines we sell under glass countertops so customers can see how our cabinetry is constructed. Customers can view hundreds of sample doors and and sample finishes and see 3d renderings of their future kitchen on flat screen TV’s. But we do not waste our time or our customers money on showroom extras that are not essential. Nor are we available to assist people who want to stop in and browse. We pass our savings onto our customers and concentrate on what matters most. Designing great kitchens!
Main Line Kitchen Design designers are some of the most experienced and award winning kitchen designers in the Delaware Valley. We design with and sell 8 nationally distributed cabinet lines. Cabinet pricing is slightly less than at major home centers for semi-custom cabinet lines, and significantly less than traditional showrooms for custom cabinet lines.
After discussing your kitchen on the phone, first appointments always take place in your home, where we discuss and measure your kitchen. Subsequent appointments usually take place in one of our offices and selection centers where our customers consider and modify 3D kitchen designs on flat screen TV’s. We can also bring sample cabinet doors and finishes to your home and make design changes on our laptops in 20-20 CAD with you, in your own kitchen.
Call today! We can estimate your kitchen renovation from soup to nuts in a 15 minute phone call and you can find out why we get the best reviews on the internet. We look forward to working with you. As our company tag line says: “The world of kitchen design is changing…”
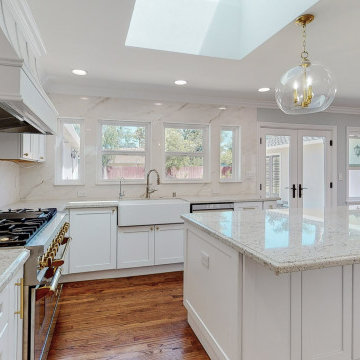
At Lemon Remodeling, we guarantee your 100% satisfaction with any of your home remodeling projects with us! Lemon Remodeling is a full-service home remodeling firm comprised of dedicated and passionate craftsmen. Schedule a free estimate with us now : https://calendly.com/lemonremodeling
Check out this incredible full kitchen remodel! This kitchen is truly gorgeous. It has been entirely tiled from floor to ceiling with marble and parquet tiles. It features a kitchen island, a marble backsplash, and beautiful countertops. The lighting is provided by LED recessed lights, and the ceiling boasts a skylight. Crown molding adorns the space, and there are large window-doors leading to a garden. This kitchen seamlessly blends functionality and luxury with the finest materials.
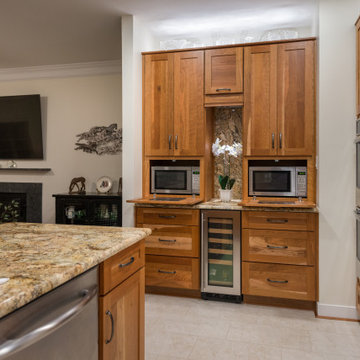
Classy full kitchen remodel with granite countertops that are accompanied by black and wood bar stools. Kitchen also houses double wall ovens and two microwaves with doors to keep them hidden. Stainless steel appliances all throughout the kitchen for a clean and sleek look and feel all around.
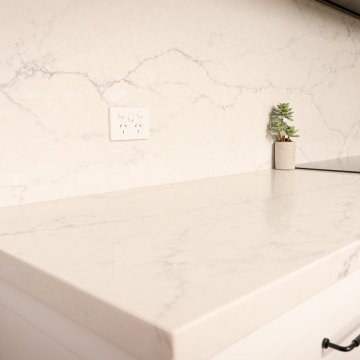
Old U shape kitchen removed along with walls to open up the back of the house with large bifold doors out to the deck overlooking the pool and state forest. This kitchen is now a real entertainers delight.
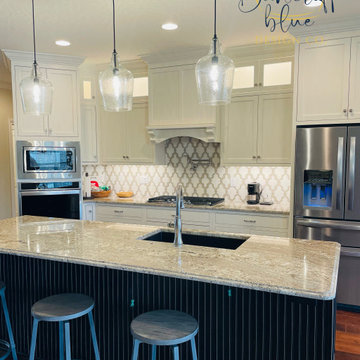
Utilizing a Transitional Shaker cabinet with more Traditional elements such as a Water jet cut Marble backsplash in a modified Arabesque pattern. By Taking the cabinet to the ceiling I increased the sense of scale and the amount of functional storage for the client. Then I partnered the crisp custom white cabinets with a distressed black island with an OG edge that piece a more furniture look.
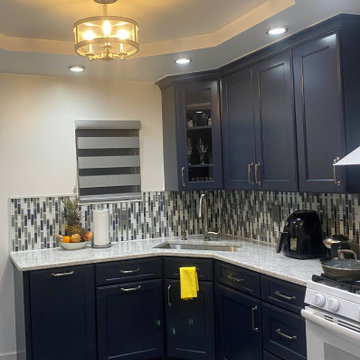
This is an example of a traditional l-shaped kitchen in New York with a submerged sink, recessed-panel cabinets, blue cabinets, engineered stone countertops, multi-coloured splashback, glass sheet splashback, white appliances, porcelain flooring, no island, multi-coloured floors, multicoloured worktops and a drop ceiling.
Kitchen with Multicoloured Worktops and a Drop Ceiling Ideas and Designs
8