Kitchen with Multicoloured Worktops and a Wood Ceiling Ideas and Designs
Refine by:
Budget
Sort by:Popular Today
61 - 80 of 201 photos
Item 1 of 3
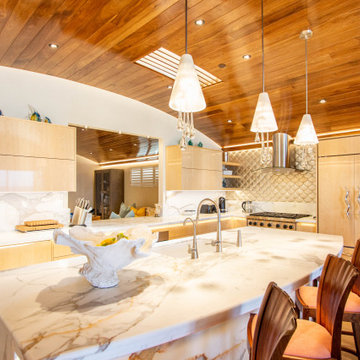
Photo of a beach style l-shaped open plan kitchen in Other with a submerged sink, flat-panel cabinets, medium wood cabinets, stainless steel appliances, medium hardwood flooring, an island, multicoloured worktops and a wood ceiling.
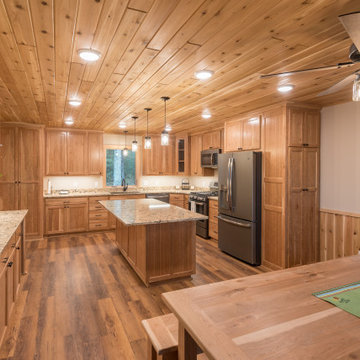
This family cabin had a full kitchen/dining addition and remodel. The cabinets are custom-built cherry with a natural finish. The countertops are Cambria "Bradshaw".
Designer: Ally Gonzales, Lampert Lumber, Rice Lake, WI
Contractor/Cabinet Builder: Damian Ferguson, Rice Lake, WI
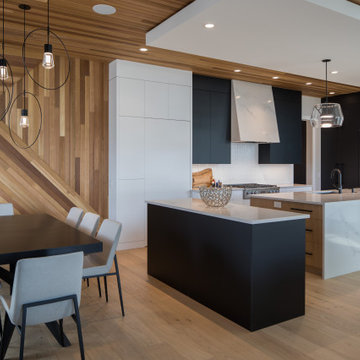
Inspiration for a large contemporary kitchen in Calgary with a built-in sink, flat-panel cabinets, black cabinets, marble worktops, white splashback, white appliances, light hardwood flooring, multiple islands, brown floors, multicoloured worktops and a wood ceiling.
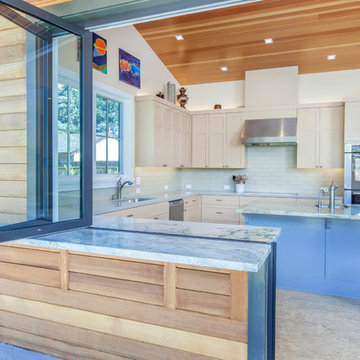
Medium sized contemporary kitchen in San Francisco with a wood ceiling, shaker cabinets, grey splashback, an island and multicoloured worktops.
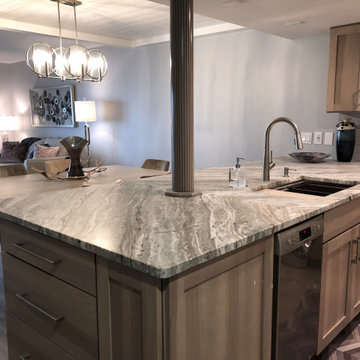
We took out the large column to create a more open concept living space. The ceiling feature in the dining area creates the illusion that the ceilings are taller.
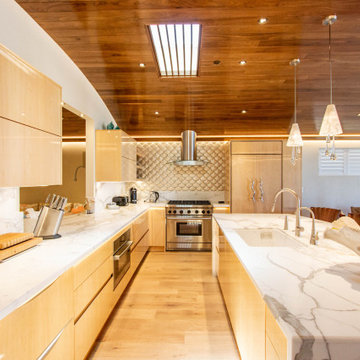
Inspiration for a beach style l-shaped open plan kitchen in Other with a submerged sink, flat-panel cabinets, medium wood cabinets, stainless steel appliances, medium hardwood flooring, an island, multicoloured worktops and a wood ceiling.
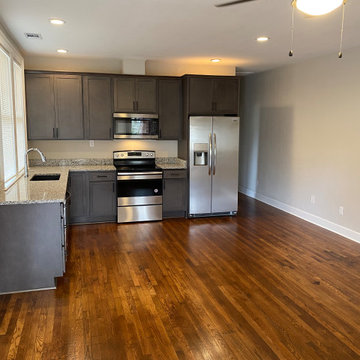
Inspiration for a medium sized scandi l-shaped open plan kitchen in Other with a built-in sink, flat-panel cabinets, grey cabinets, granite worktops, multi-coloured splashback, granite splashback, stainless steel appliances, medium hardwood flooring, brown floors, multicoloured worktops and a wood ceiling.
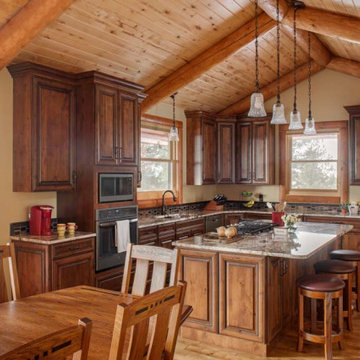
Design ideas for a large rustic l-shaped kitchen/diner in Other with a double-bowl sink, raised-panel cabinets, dark wood cabinets, granite worktops, multi-coloured splashback, mosaic tiled splashback, stainless steel appliances, light hardwood flooring, an island, brown floors, multicoloured worktops and a wood ceiling.
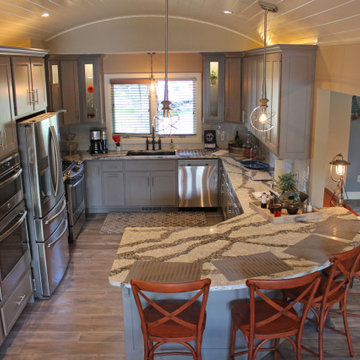
The kitchen has upper and lower grey cabinets with a recessed panel and stainless handles. A white painted wood barrel ceiling is a special accent feature along with a slightly curved peninsula bar.
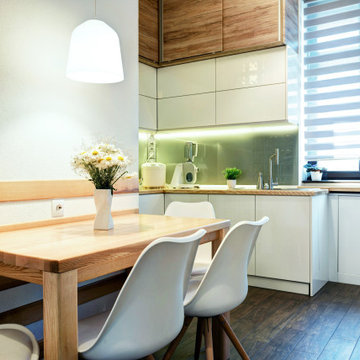
This is an example of a small modern single-wall kitchen/diner in Other with a built-in sink, flat-panel cabinets, white cabinets, wood worktops, green splashback, glass sheet splashback, stainless steel appliances, ceramic flooring, no island, brown floors, multicoloured worktops and a wood ceiling.
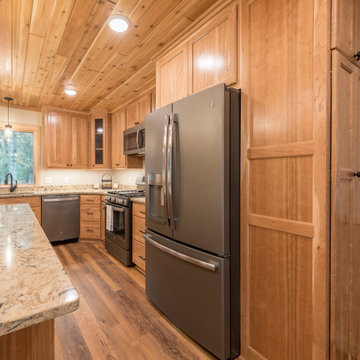
This family cabin had a full kitchen/dining addition and remodel. The cabinets are custom-built cherry with a natural finish. The countertops are Cambria "Bradshaw".
Designer: Ally Gonzales, Lampert Lumber, Rice Lake, WI
Contractor/Cabinet Builder: Damian Ferguson, Rice Lake, WI
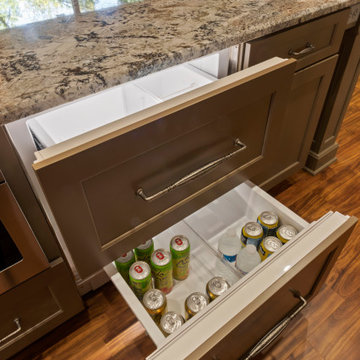
To take advantage of this home’s natural light and expansive views and to enhance the feeling of spaciousness indoors, we designed an open floor plan on the main level, including the living room, dining room, kitchen and family room. This new traditional-style kitchen boasts all the trappings of the 21st century, including granite countertops and a Kohler Whitehaven farm sink. Sub-Zero under-counter refrigerator drawers seamlessly blend into the space with front panels that match the rest of the kitchen cabinetry. Underfoot, blonde Acacia luxury vinyl plank flooring creates a consistent feel throughout the kitchen, dining and living spaces.

Kitchen remodeling with extension. We move the wall between the living room and the kitchen. We supported it with Anthony Power beam. After getting the structural and architectural and engineering plan. The style of the cabinets was a shaker white and grey solid wood cabinet with custom-made upper cabinets to fit the design that was made by the designer. We did a custom-made kitchen pantry and a door that matches the color of the island, and we made a custom pantry vent hood. The countertop was from quartzite with a farmhouse sink. We used white backsplash tiles from ceramic (3 by 6) tile with grey grout to match the color combination. We used laminate wood for the ceiling which gives the look of the wood. The flooring was (12 by 24) from porcelain that looks like concrete. Lighting is LED light 6 inches (recessed can lights). The appliance finish was stainless steel, and the overall look was wonderful and very functional and ended with 100% customer satisfaction.
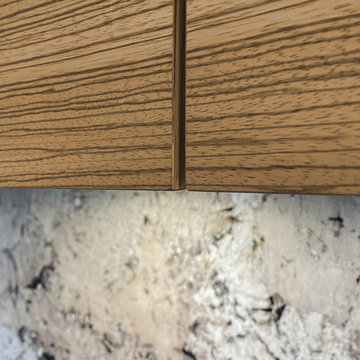
Photo of a medium sized traditional enclosed kitchen in Paris with an integrated sink, beige cabinets, marble worktops, multi-coloured splashback, marble splashback, ceramic flooring, no island, multicoloured worktops and a wood ceiling.
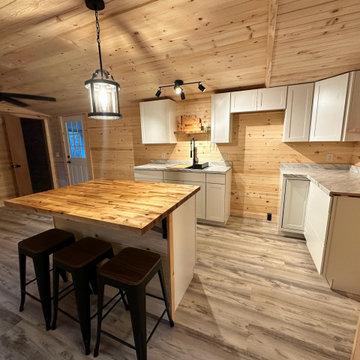
This is an example of a small galley kitchen/diner in Atlanta with a built-in sink, shaker cabinets, white cabinets, laminate countertops, light hardwood flooring, an island, grey floors, multicoloured worktops and a wood ceiling.
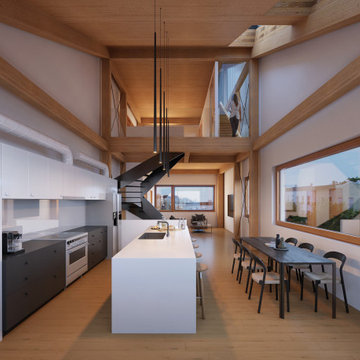
Kitchen and dining space with living room, stairs and mezzanine in the background. Combination of wood, white and dark gray colors. Double height space, with large window strips, glass terrace door and skylights.
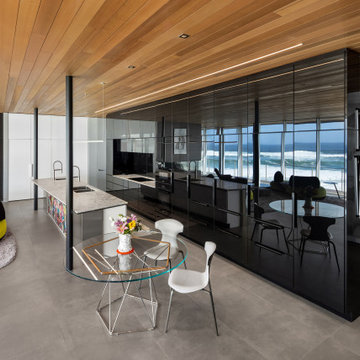
Ocean Reflection in the glass cabinets.
Modern galley kitchen/diner in Portland with a double-bowl sink, glass-front cabinets, black cabinets, engineered stone countertops, white splashback, engineered quartz splashback, black appliances, ceramic flooring, an island, grey floors, multicoloured worktops and a wood ceiling.
Modern galley kitchen/diner in Portland with a double-bowl sink, glass-front cabinets, black cabinets, engineered stone countertops, white splashback, engineered quartz splashback, black appliances, ceramic flooring, an island, grey floors, multicoloured worktops and a wood ceiling.
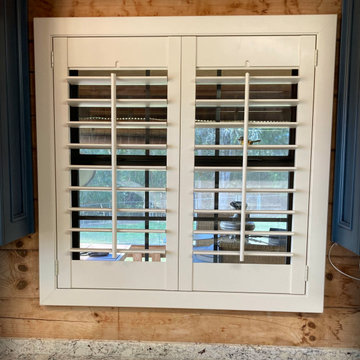
Building or remodeling your home and thinking about shutters? Our shutters have frames that can create a more finished look by actually serving as the widow trim. This Guntersville family saved money by not purchasing window trim and letting the shutter frame create the perfect look!
We have a large variety of shutter frames in both wood and composite shutters.
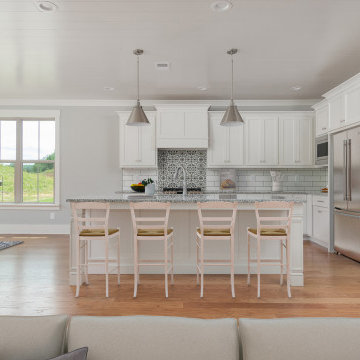
This is an example of a traditional kitchen/diner in Other with an integrated sink, recessed-panel cabinets, white cabinets, granite worktops, white splashback, ceramic splashback, stainless steel appliances, medium hardwood flooring, an island, brown floors, multicoloured worktops and a wood ceiling.
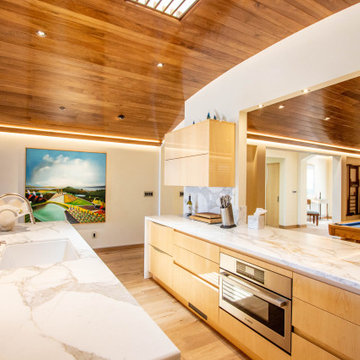
Beach style l-shaped open plan kitchen in Other with a submerged sink, flat-panel cabinets, medium wood cabinets, stainless steel appliances, medium hardwood flooring, an island, multicoloured worktops and a wood ceiling.
Kitchen with Multicoloured Worktops and a Wood Ceiling Ideas and Designs
4