Kitchen with Onyx Worktops and Tile Countertops Ideas and Designs
Refine by:
Budget
Sort by:Popular Today
241 - 260 of 6,752 photos
Item 1 of 3
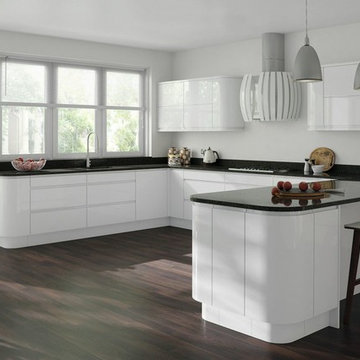
Photo of a large contemporary u-shaped kitchen/diner in Buckinghamshire with a submerged sink, flat-panel cabinets, white cabinets, onyx worktops, black splashback, dark hardwood flooring and a breakfast bar.
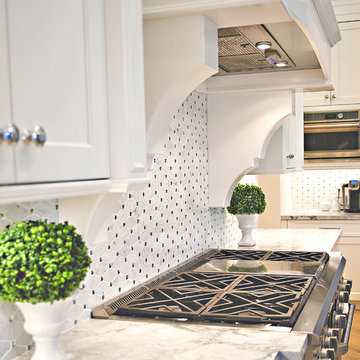
Daisy Pieraldi Photography
Inspiration for a large mediterranean l-shaped open plan kitchen in Miami with a double-bowl sink, recessed-panel cabinets, white cabinets, onyx worktops, white splashback, glass tiled splashback, stainless steel appliances, medium hardwood flooring and an island.
Inspiration for a large mediterranean l-shaped open plan kitchen in Miami with a double-bowl sink, recessed-panel cabinets, white cabinets, onyx worktops, white splashback, glass tiled splashback, stainless steel appliances, medium hardwood flooring and an island.
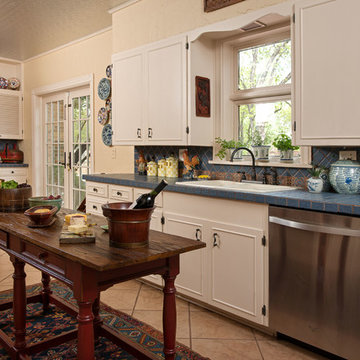
Frances Sims
This is an example of a traditional kitchen in Dallas with stainless steel appliances, tile countertops and blue splashback.
This is an example of a traditional kitchen in Dallas with stainless steel appliances, tile countertops and blue splashback.
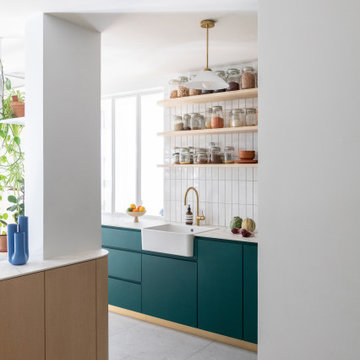
Création d'une cuisine sur mesure
Medium sized modern l-shaped open plan kitchen in Paris with a single-bowl sink, beaded cabinets, green cabinets, tile countertops, white splashback, ceramic splashback, integrated appliances, ceramic flooring, an island, grey floors and white worktops.
Medium sized modern l-shaped open plan kitchen in Paris with a single-bowl sink, beaded cabinets, green cabinets, tile countertops, white splashback, ceramic splashback, integrated appliances, ceramic flooring, an island, grey floors and white worktops.
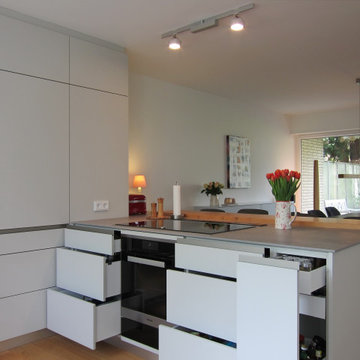
Im Schenkel zum Essplatz sind Kochfeld und Backofen eingebaut. Da der Backofen nicht oft genutzt wird, entschieden sich die Kunden für diese Position. Außerdem war es ihnen wichtig, dass die Küche vom Essplatz aus „nicht so nach Küche aussieht“. Unter dem Backofen ist zusätzlich eine Wärmeschublade installiert. Der Dunstabzug ist hinter dem Kochfeld in die Platte eingelassen und wird zur Benutzung hochgefahren.

This is an example of a medium sized contemporary u-shaped kitchen/diner in Sydney with a single-bowl sink, flat-panel cabinets, brown cabinets, tile countertops, brown splashback, ceramic splashback, stainless steel appliances, light hardwood flooring, no island, brown floors, black worktops and exposed beams.

Complete interior home paint with new vinyl flooring and painting of kitchen cabinets
Inspiration for a large u-shaped kitchen pantry in Los Angeles with raised-panel cabinets, blue cabinets, tile countertops, multi-coloured splashback, porcelain splashback, stainless steel appliances, vinyl flooring, an island, grey floors and multicoloured worktops.
Inspiration for a large u-shaped kitchen pantry in Los Angeles with raised-panel cabinets, blue cabinets, tile countertops, multi-coloured splashback, porcelain splashback, stainless steel appliances, vinyl flooring, an island, grey floors and multicoloured worktops.
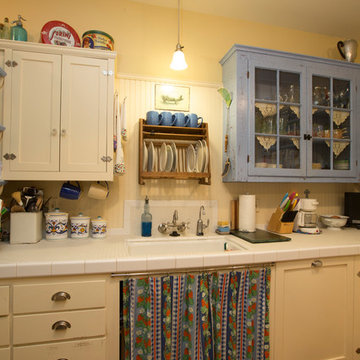
A kitchen in a 1916 four-square. Not a museum-quality restoration. Rather, a mix of historically correct elements and fun, eclectic, bohemian accents.
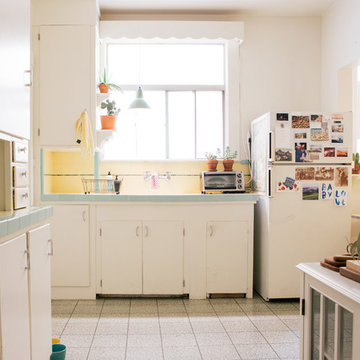
Nanette Wong © 2015 Houzz
Small bohemian kitchen in San Francisco with tile countertops, white appliances, lino flooring, flat-panel cabinets, white cabinets and yellow splashback.
Small bohemian kitchen in San Francisco with tile countertops, white appliances, lino flooring, flat-panel cabinets, white cabinets and yellow splashback.
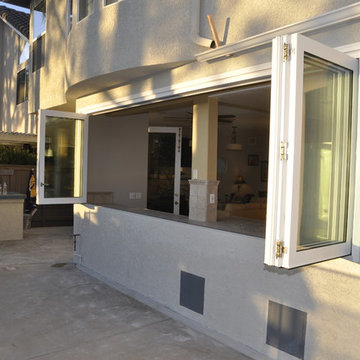
Folding windows are an excellent alternative to a stationary, fixed window. These folding windows opening even from the center for fresh air and an open view. The white aluminum frame matches perfectly with the rest of the house.
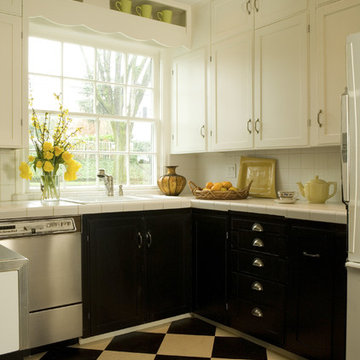
Classic kitchen in Portland with tile countertops, a built-in sink, recessed-panel cabinets, white splashback, stainless steel appliances and multi-coloured floors.
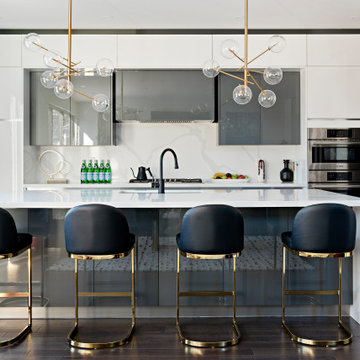
Medium sized modern single-wall kitchen/diner in Toronto with tile countertops, white splashback, porcelain splashback, stainless steel appliances, dark hardwood flooring, an island, brown floors and white worktops.
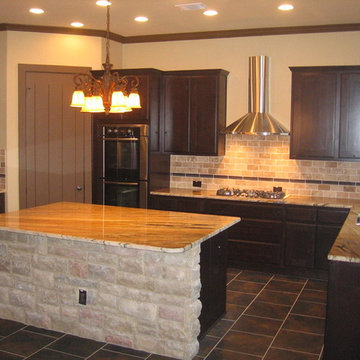
Photo of a large mediterranean l-shaped kitchen/diner in Austin with a double-bowl sink, dark wood cabinets, beige splashback, stainless steel appliances, an island, recessed-panel cabinets, onyx worktops, metro tiled splashback and slate flooring.
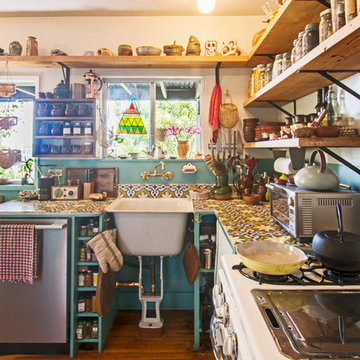
Photo: Carolyn Reyes © 2015 Houzz
Design ideas for an eclectic l-shaped kitchen in Los Angeles with tile countertops and dark hardwood flooring.
Design ideas for an eclectic l-shaped kitchen in Los Angeles with tile countertops and dark hardwood flooring.
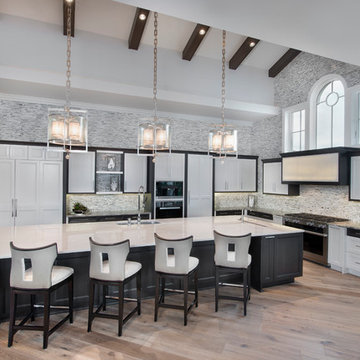
This is an example of an expansive modern l-shaped open plan kitchen in Miami with a belfast sink, white cabinets, onyx worktops, grey splashback, stone tiled splashback, integrated appliances, medium hardwood flooring and an island.
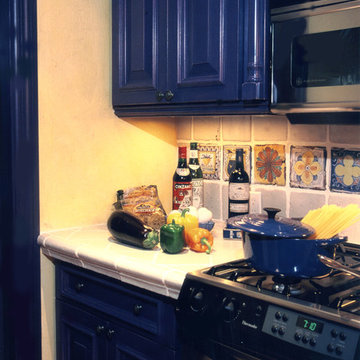
Photo of a mediterranean kitchen in Other with raised-panel cabinets, blue cabinets, tile countertops and multi-coloured splashback.
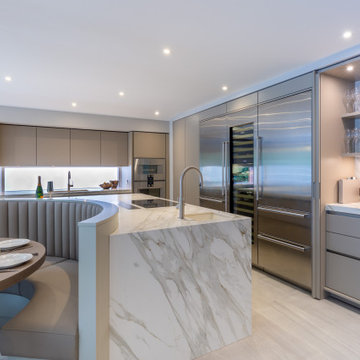
Photo of a large contemporary l-shaped open plan kitchen in Cheshire with flat-panel cabinets, grey cabinets, tile countertops, an island, white worktops, a submerged sink, multi-coloured splashback, marble splashback, stainless steel appliances, light hardwood flooring and beige floors.
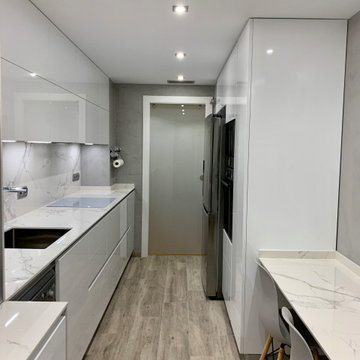
This is an example of a medium sized modern galley enclosed kitchen in Barcelona with a submerged sink, white cabinets, tile countertops, stainless steel appliances, porcelain flooring, no island and white worktops.
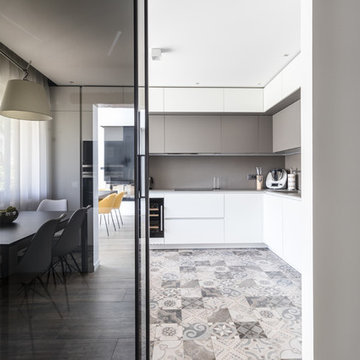
Photo credit: arch. Francesca venini
This is an example of a large modern l-shaped enclosed kitchen in Other with a built-in sink, flat-panel cabinets, white cabinets, tile countertops, grey splashback, porcelain splashback, stainless steel appliances, ceramic flooring, no island, brown floors and grey worktops.
This is an example of a large modern l-shaped enclosed kitchen in Other with a built-in sink, flat-panel cabinets, white cabinets, tile countertops, grey splashback, porcelain splashback, stainless steel appliances, ceramic flooring, no island, brown floors and grey worktops.
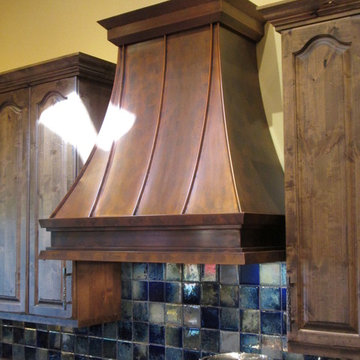
Range Hood # 34
Application: Wall Mount
Custom Dimensions: 42” W x 44” H x 24” D
Material: Copper
Finish: Custom mottled copper
Body: smooth; standing Seams
Border: double stepped border in custom mottled copper
Crown: Custom mottled copper angle stepped crown
Our homeowner wanted a custom mottled finish on her copper range hood, to complement the finish on her wood cabinets. We worked on several finishes before we arrived at a solution acceptable to the client, and it came out very well in this application.
Photos submitted by homeowner.
Kitchen with Onyx Worktops and Tile Countertops Ideas and Designs
13