Kitchen with Orange Cabinets and Grey Floors Ideas and Designs
Refine by:
Budget
Sort by:Popular Today
21 - 40 of 112 photos
Item 1 of 3
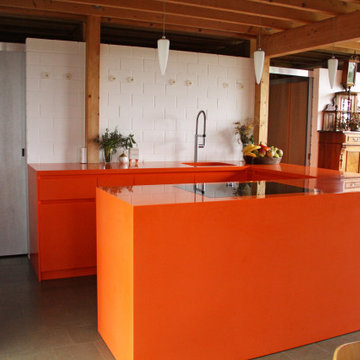
Medium sized contemporary u-shaped open plan kitchen in Munich with a submerged sink, flat-panel cabinets, orange cabinets, composite countertops, black appliances, grey floors and orange worktops.
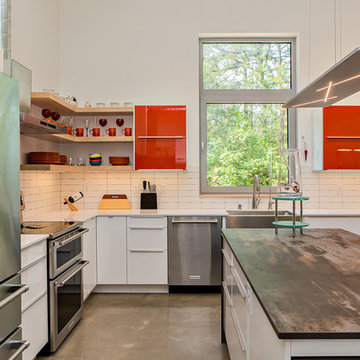
Iman Woods
This is an example of a medium sized modern l-shaped open plan kitchen in Raleigh with a belfast sink, flat-panel cabinets, orange cabinets, engineered stone countertops, white splashback, ceramic splashback, stainless steel appliances, concrete flooring, an island, grey floors and multicoloured worktops.
This is an example of a medium sized modern l-shaped open plan kitchen in Raleigh with a belfast sink, flat-panel cabinets, orange cabinets, engineered stone countertops, white splashback, ceramic splashback, stainless steel appliances, concrete flooring, an island, grey floors and multicoloured worktops.
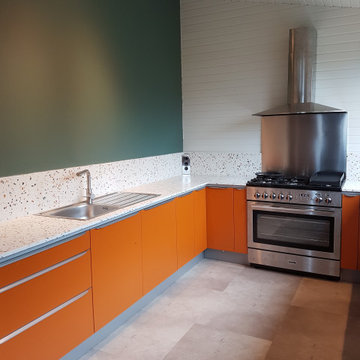
Charmante cuisine tonique et originale qui correspond bien à l ambiance de la maisonnée, conviviale et chaleureuse, un bar est aménagé sur la droite sous les fenetres coulissantes pour profiter de l extérieur quand il fait beau et prendre l'atéritif avec des amis et faire un BBQ en même temps. Un magnifique vert a été ajouté sur le mur du fond.
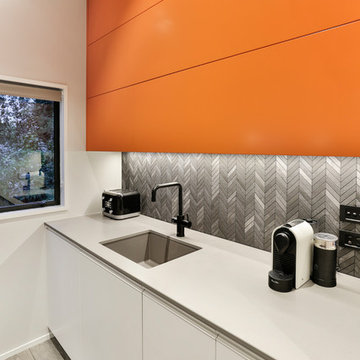
Designed by Natalie Du Bois of Du Bois Design
Photo taken by Jamie Cobel
Design ideas for a medium sized modern galley kitchen/diner in Auckland with a single-bowl sink, flat-panel cabinets, orange cabinets, engineered stone countertops, black splashback, porcelain splashback, black appliances, painted wood flooring, an island, grey floors and grey worktops.
Design ideas for a medium sized modern galley kitchen/diner in Auckland with a single-bowl sink, flat-panel cabinets, orange cabinets, engineered stone countertops, black splashback, porcelain splashback, black appliances, painted wood flooring, an island, grey floors and grey worktops.
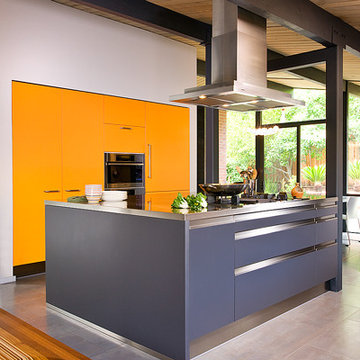
Kitchen, dining and laundry room remodel of a 1973 California archetype - Eichler Home.
Removal of interior partitions opened the kitchen onto the rest of house.
Improved flow of natural light
Improved functionality of work stations and storage capacity
Bright color paired with dark adding a layer of contrast to the original exposed woodwork
Large island serves as cooking station and casual seating bar
Designed to accommodate an aquarium
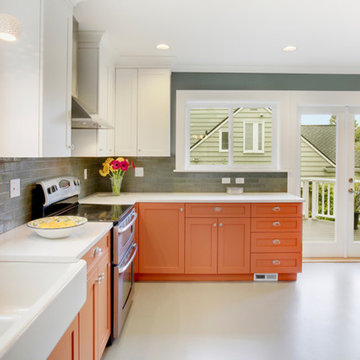
Photo of a medium sized modern l-shaped kitchen/diner in Seattle with a belfast sink, shaker cabinets, orange cabinets, composite countertops, grey splashback, metro tiled splashback, stainless steel appliances, grey floors and white worktops.
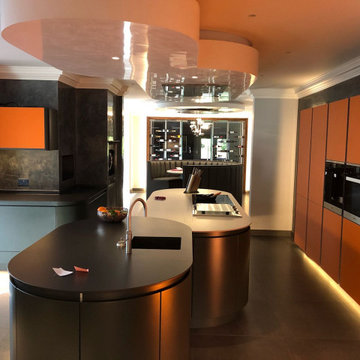
Another view of the bespoke island & ceiling detail.
Photo of a large contemporary l-shaped open plan kitchen in Other with a built-in sink, flat-panel cabinets, orange cabinets, engineered stone countertops, grey splashback, ceramic splashback, stainless steel appliances, ceramic flooring, multiple islands, grey floors and grey worktops.
Photo of a large contemporary l-shaped open plan kitchen in Other with a built-in sink, flat-panel cabinets, orange cabinets, engineered stone countertops, grey splashback, ceramic splashback, stainless steel appliances, ceramic flooring, multiple islands, grey floors and grey worktops.
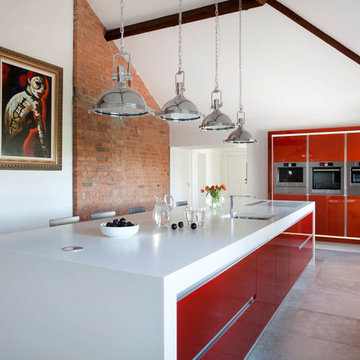
Colour-popping cabinetry meets raw brick & original timber beams to achieve an on-trend loft look with a cool industrial vibe. Bespoke handleless cabinetry in Copper Rosso finish, applied using an automotive inspired paint technique, from The Nocturnal Range. The design Includes a fully bespoke lighting package, and DJ station for the couples audio equipment Images Infinity Media
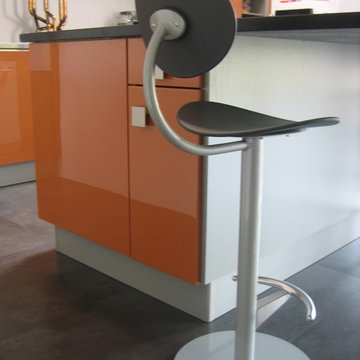
Architecture d'intérieur, Décoration d'Intérieur, suivi de chantier et coordination, www.homeattitudes.net
Crédit Photos Sylvie Grimal
This is an example of a medium sized contemporary u-shaped open plan kitchen in Paris with a submerged sink, beaded cabinets, orange cabinets, integrated appliances, an island, grey floors, grey worktops and ceramic flooring.
This is an example of a medium sized contemporary u-shaped open plan kitchen in Paris with a submerged sink, beaded cabinets, orange cabinets, integrated appliances, an island, grey floors, grey worktops and ceramic flooring.
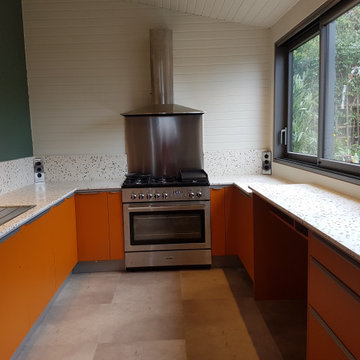
Charmante cuisine tonique et originale qui correspond bien à l ambiance de la maisonnée, conviviale et chaleureuse, un bar est aménagé sur la droite sous les fenetres coulissantes pour profiter de l extérieur quand il fait beau et prendre l'atéritif avec des amis et faire un BBQ en même temps. Des prise d'angle finissent avec sobriété les crédences.
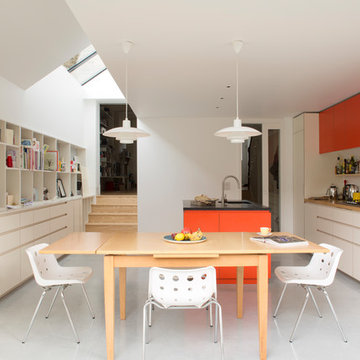
Adam Luszniak
Photo of a medium sized galley kitchen/diner in London with a submerged sink, flat-panel cabinets, orange cabinets, grey splashback, integrated appliances, concrete flooring, an island and grey floors.
Photo of a medium sized galley kitchen/diner in London with a submerged sink, flat-panel cabinets, orange cabinets, grey splashback, integrated appliances, concrete flooring, an island and grey floors.
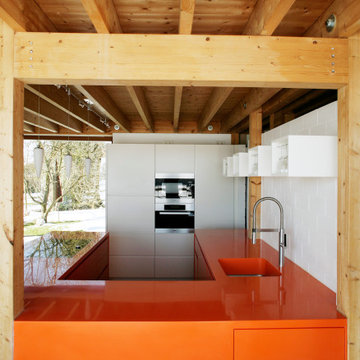
Inspiration for a medium sized contemporary u-shaped open plan kitchen in Munich with a submerged sink, flat-panel cabinets, orange cabinets, composite countertops, black appliances, grey floors and orange worktops.
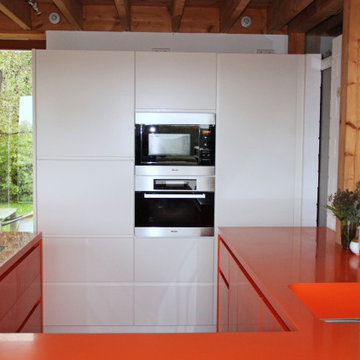
Inspiration for a medium sized contemporary u-shaped open plan kitchen in Munich with a submerged sink, flat-panel cabinets, orange cabinets, composite countertops, black appliances, grey floors and orange worktops.
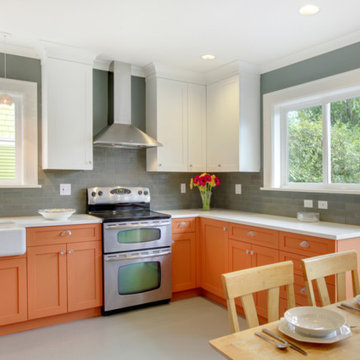
Inspiration for a medium sized modern l-shaped kitchen/diner in Seattle with a belfast sink, shaker cabinets, orange cabinets, composite countertops, grey splashback, metro tiled splashback, stainless steel appliances, grey floors and white worktops.
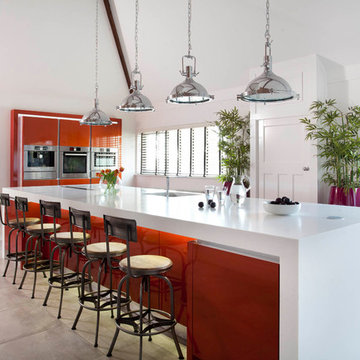
Colour-popping cabinetry meets raw brick & original timber beams to achieve an on-trend loft look with a cool industrial vibe. Bespoke handleless cabinetry in Copper Rosso finish, applied using an automotive inspired paint technique, from The Nocturnal Range. The design Includes a fully bespoke lighting package, and DJ station for the couples audio equipment Images Infinity Media
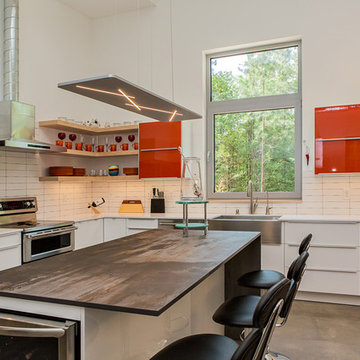
Photo by Iman Woods
Design ideas for a medium sized modern l-shaped open plan kitchen in Raleigh with a belfast sink, flat-panel cabinets, orange cabinets, engineered stone countertops, white splashback, ceramic splashback, stainless steel appliances, concrete flooring, an island, grey floors and multicoloured worktops.
Design ideas for a medium sized modern l-shaped open plan kitchen in Raleigh with a belfast sink, flat-panel cabinets, orange cabinets, engineered stone countertops, white splashback, ceramic splashback, stainless steel appliances, concrete flooring, an island, grey floors and multicoloured worktops.
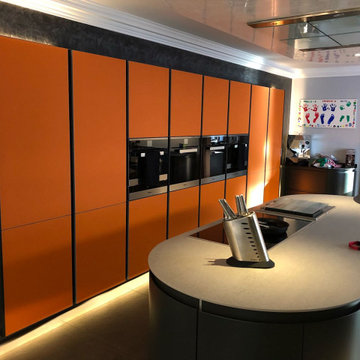
Design ideas for a large contemporary l-shaped open plan kitchen in Other with a built-in sink, flat-panel cabinets, orange cabinets, engineered stone countertops, grey splashback, ceramic splashback, stainless steel appliances, ceramic flooring, multiple islands, grey floors and grey worktops.
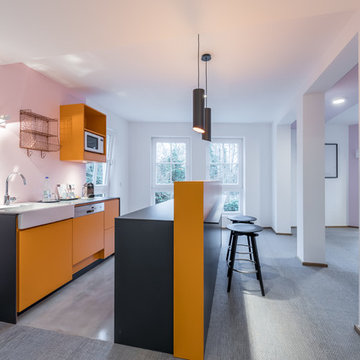
Photo of a small contemporary galley open plan kitchen in Frankfurt with an integrated sink, flat-panel cabinets, orange cabinets, laminate countertops, pink splashback, glass sheet splashback, integrated appliances, concrete flooring, an island and grey floors.
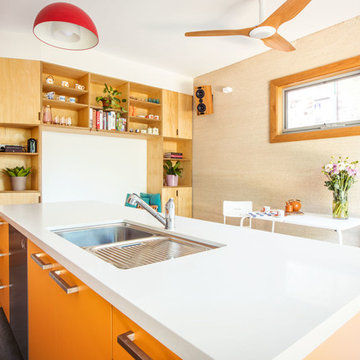
The Marrickville Hempcrete house is an exciting project that shows how acoustic requirements for aircraft noise can be met, without compromising on thermal performance and aesthetics.The design challenge was to create a better living space for a family of four without increasing the site coverage.
The existing footprint has not been increased on the ground floor but reconfigured to improve circulation, usability and connection to the backyard. A mere 35 square meters has been added on the first floor. The result is a generous house that provides three bedrooms, a study, two bathrooms, laundry, generous kitchen dining area and outdoor space on a 197.5sqm site.
This is a renovation that incorporates basic passive design principles combined with clients who weren’t afraid to be bold with new materials, texture and colour. Special thanks to a dedicated group of consultants, suppliers and a ambitious builder working collaboratively throughout the process.
Builder
Nick Sowden - Sowden Building
Architect/Designer
Tracy Graham - Connected Design
Photography
Lena Barridge - The Corner Studio
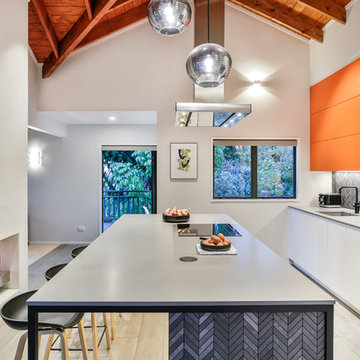
Designed by Natalie Du Bois of Du Bois Design
Photo taken by Jamie Cobel
Design ideas for a medium sized modern galley kitchen/diner in Auckland with a single-bowl sink, flat-panel cabinets, orange cabinets, engineered stone countertops, black splashback, porcelain splashback, black appliances, painted wood flooring, an island, grey floors and grey worktops.
Design ideas for a medium sized modern galley kitchen/diner in Auckland with a single-bowl sink, flat-panel cabinets, orange cabinets, engineered stone countertops, black splashback, porcelain splashback, black appliances, painted wood flooring, an island, grey floors and grey worktops.
Kitchen with Orange Cabinets and Grey Floors Ideas and Designs
2