Kitchen
Refine by:
Budget
Sort by:Popular Today
101 - 120 of 256 photos
Item 1 of 3
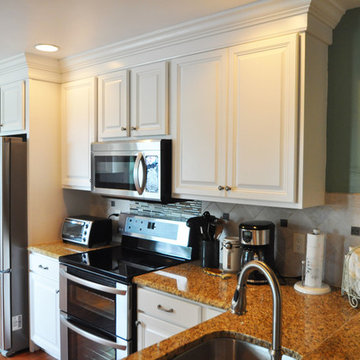
Inspiration for a medium sized classic l-shaped kitchen/diner in Miami with a submerged sink, raised-panel cabinets, beige cabinets, granite worktops, multi-coloured splashback, metro tiled splashback, stainless steel appliances, plywood flooring and a breakfast bar.
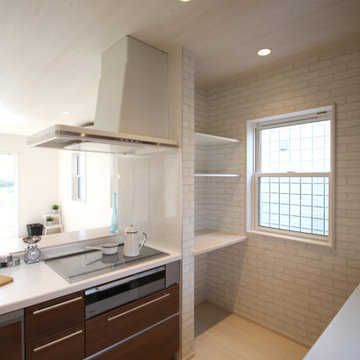
Design ideas for a small modern single-wall open plan kitchen in Other with a submerged sink, beaded cabinets, brown cabinets, composite countertops, white splashback, stainless steel appliances, plywood flooring, a breakfast bar, beige floors, beige worktops and a wallpapered ceiling.
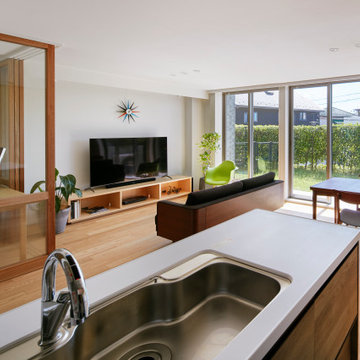
築18年のマンション住戸を改修し、寝室と廊下の間に10枚の連続引戸を挿入した。引戸は周辺環境との繋がり方の調整弁となり、廊下まで自然採光したり、子供の成長や気分に応じた使い方ができる。また、リビングにはガラス引戸で在宅ワークスペースを設置し、家族の様子を見守りながら引戸の開閉で音の繋がり方を調節できる。限られた空間でも、そこで過ごす人々が様々な距離感を選択できる、繋がりつつ離れられる家である。(写真撮影:Forward Stroke Inc.)

Inspiration for a world-inspired single-wall open plan kitchen in Other with a submerged sink, flat-panel cabinets, brown cabinets, composite countertops, white splashback, slate splashback, plywood flooring, a breakfast bar, brown floors and beige worktops.
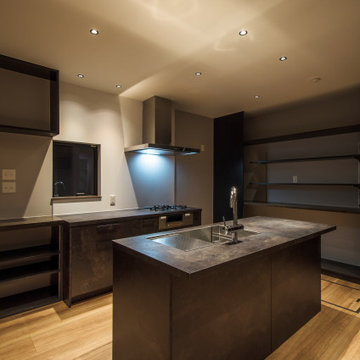
セミオーダーのキッチンが上質な空間づくりに一役買っています。キッチンの面材の合わせて建具と家具を構成しました。
Photo of a medium sized world-inspired galley open plan kitchen in Sapporo with a submerged sink, beaded cabinets, brown cabinets, beige splashback, stainless steel appliances, plywood flooring, a breakfast bar, brown floors, brown worktops and a wallpapered ceiling.
Photo of a medium sized world-inspired galley open plan kitchen in Sapporo with a submerged sink, beaded cabinets, brown cabinets, beige splashback, stainless steel appliances, plywood flooring, a breakfast bar, brown floors, brown worktops and a wallpapered ceiling.
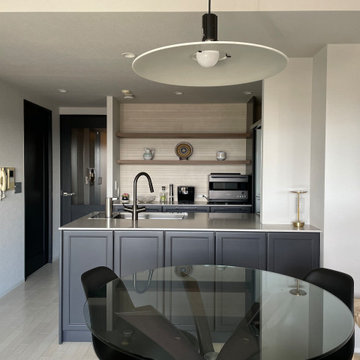
すべてのコーディネートはインテリアコーディネートの資格を持つ奥様がされ、ホワイトとグレーと黒のインテリアでまとめたLDK。
ミニマリストで物を出して置きたくない!
壁はレンジフードのサイズのみに取り払い、出きるだけオープンにしました。
キッチンはINTENZA製。
腰壁のあるキッチンでしたが、950mmの大きなカウンターサイズで両面使いにしました。
バックのカウンターは吊戸棚ではなく、木製の天板で少し柔らかさも出しました。
壁面は櫛引のようなアイボリーの大判タイルを貼りました。
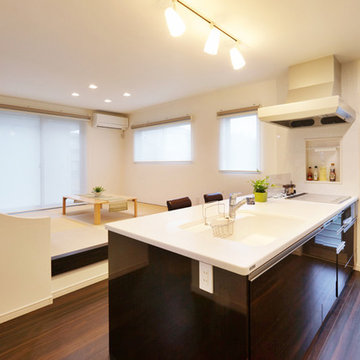
ペニンシュラキッチンと小上がりのダイニングスペース。
畳に座りたい、というご要望と、ご家族のライフスタイルを考えご提案。
気軽に腰かけられる高さに設定したダイニングスペースは、ご家族が揃ってゆっくり食事をしたい時に。
かわるがわる起きてきて、仕事や学校へ行く家族の朝食は広めのカウンターキッチンで。
Inspiration for a medium sized modern single-wall kitchen/diner in Other with dark wood cabinets, composite countertops, white splashback, plywood flooring, a breakfast bar, brown floors and white worktops.
Inspiration for a medium sized modern single-wall kitchen/diner in Other with dark wood cabinets, composite countertops, white splashback, plywood flooring, a breakfast bar, brown floors and white worktops.
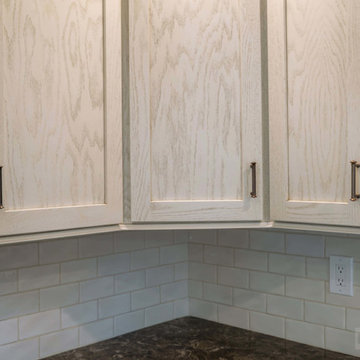
This Red Oak kitchen was designed with Starmark cabinets in the Bridgeport door style. Featuring a Macadamia Tinted Varnish finish, the Cambria Hampshire countertop adds to the appeal of this stunning red oak kitchen.
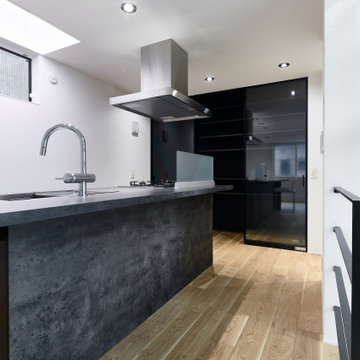
Large contemporary single-wall open plan kitchen in Tokyo Suburbs with glass-front cabinets, black cabinets, composite countertops, grey splashback, a breakfast bar, grey worktops, marble splashback, plywood flooring, brown floors and a wallpapered ceiling.
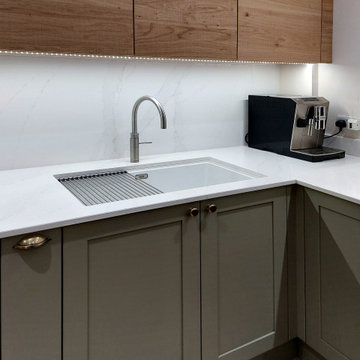
This kitchen creates a unique twist on the classic Shaker style by combining handleless wall cabinets with painted Shaker base cabinets. The exposed oak adds a beautiful splash of warmth amongst the subtle Cardamom green cabinets – a fabulous alternative to using a grey or blue shade for your kitchen.
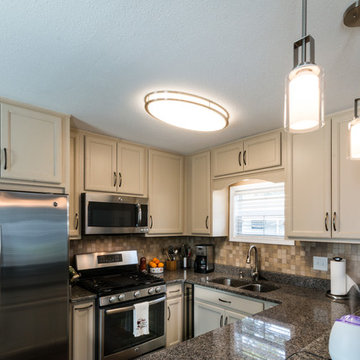
Photo of a medium sized u-shaped open plan kitchen in Miami with a submerged sink, flat-panel cabinets, white cabinets, granite worktops, stainless steel appliances, plywood flooring and a breakfast bar.
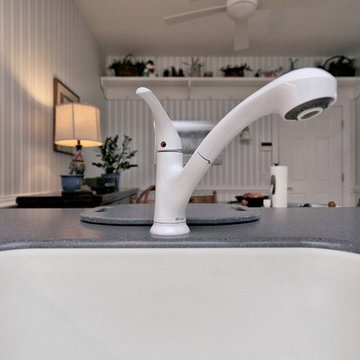
Simple, white, Nantucket, u-shaped kitchen
Design ideas for a medium sized coastal u-shaped kitchen pantry in Other with a single-bowl sink, white cabinets, engineered stone countertops, white splashback, metro tiled splashback, stainless steel appliances, plywood flooring, a breakfast bar, beige floors and raised-panel cabinets.
Design ideas for a medium sized coastal u-shaped kitchen pantry in Other with a single-bowl sink, white cabinets, engineered stone countertops, white splashback, metro tiled splashback, stainless steel appliances, plywood flooring, a breakfast bar, beige floors and raised-panel cabinets.

Photo of a small modern single-wall open plan kitchen in Other with a submerged sink, beaded cabinets, brown cabinets, composite countertops, white splashback, stainless steel appliances, plywood flooring, a breakfast bar, beige floors, beige worktops and a wallpapered ceiling.
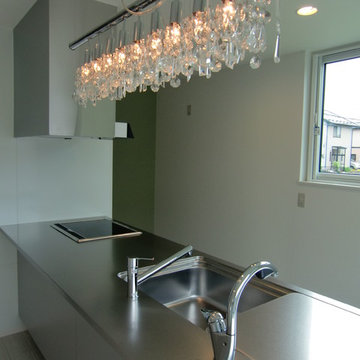
Inspiration for a medium sized modern single-wall open plan kitchen in Other with grey cabinets, stainless steel worktops, white splashback, plywood flooring, a breakfast bar, grey floors and an integrated sink.
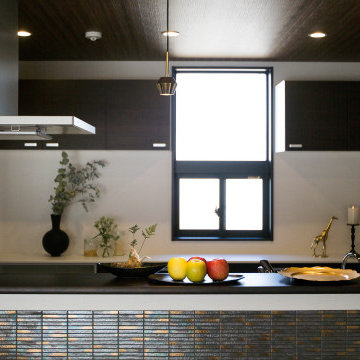
This is an example of a single-wall open plan kitchen in Other with beaded cabinets, brown cabinets, white splashback, a breakfast bar, an integrated sink, plywood flooring, brown floors, stainless steel worktops, white worktops and a wood ceiling.
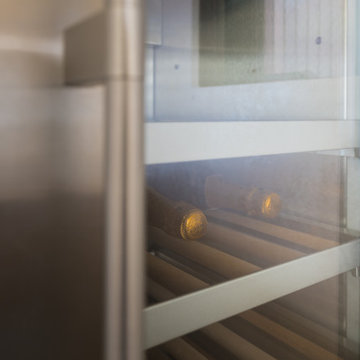
千葉県幕張にある築10年ほどのマンションのリノベーション。新築購入時に設置されたキッチンが傷んできたのと収納量の不足、またダイニングに面してより開放的な調理空間を実現したいとの理由から計画がスタートした。
キッチン天板はコーリアン(人造大理石)、突板の木材は楓(メープル)、設備機器はガゲナウのIHクッカーと食洗機キッチンがビルトインされている。背面収納の扉はメラミン化粧板で、やはりビルトインのガゲナウのスチームオーブン、ワインセラーが設置されている。キッチン側面の壁には大判タイルが張られている。
施主ご夫婦は、モダンでシンプル、同時に肌触りの良い温かみを感じられるキッチン空間を望まれた。 またショールームを訪問してドイツの高級住設機器を扱うガゲナウの製品を気に入られ、これをふんだんに使用している。
金物一つまで厳選した高級仕様のキッチンである。
キッチンに合わせて、書斎の造り付けの本棚とトイレも合わせて改修を行っている。
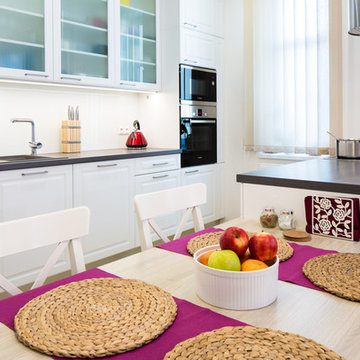
Design ideas for a medium sized classic galley open plan kitchen in Other with a built-in sink, raised-panel cabinets, white cabinets, laminate countertops, white splashback, black appliances, plywood flooring and a breakfast bar.
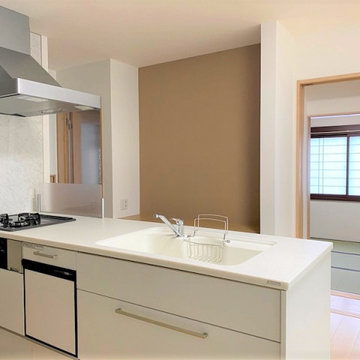
食洗機付きの対面式キッチンへと変更。
背面には収納棚を設け、動線を考えて使い勝手が一段とあがりました。
キッチンパネルは大理石柄で高級感も演出。
Design ideas for a scandinavian open plan kitchen in Other with plywood flooring, a breakfast bar, beige floors, white worktops and a wallpapered ceiling.
Design ideas for a scandinavian open plan kitchen in Other with plywood flooring, a breakfast bar, beige floors, white worktops and a wallpapered ceiling.
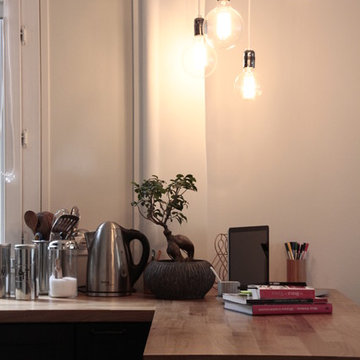
Etienne Lacouture
Medium sized urban u-shaped open plan kitchen in Nice with a double-bowl sink, wood worktops, white splashback, ceramic splashback, integrated appliances, plywood flooring and a breakfast bar.
Medium sized urban u-shaped open plan kitchen in Nice with a double-bowl sink, wood worktops, white splashback, ceramic splashback, integrated appliances, plywood flooring and a breakfast bar.

Design ideas for a midcentury single-wall open plan kitchen in Other with an integrated sink, flat-panel cabinets, stainless steel cabinets, stainless steel worktops, white splashback, stainless steel appliances, plywood flooring, a breakfast bar, brown floors and brown worktops.
6