Kitchen with Porcelain Flooring and Multi-coloured Floors Ideas and Designs
Refine by:
Budget
Sort by:Popular Today
201 - 220 of 3,758 photos
Item 1 of 3
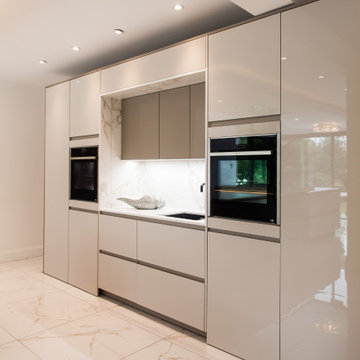
Bespoke kitchens can sometimes come with unique requirements, such as the ability to cook from either side of the island - comfortably. When presented with this requirement we came up with the "Halo" concept. Amazing to look at from all angles... my favourite is underneath.
Large contemporary home in Essex.
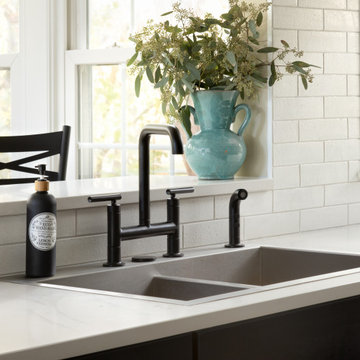
The vintage inspired black and white palette is a nod to the past while the black stainless range and matte black bridge faucet are unmistakably modern. Our client preferred a drop-in sink to an undermount for the ease of cleaning and the modern profile.

Design ideas for a large classic l-shaped kitchen/diner in Other with a belfast sink, beaded cabinets, beige cabinets, marble worktops, multi-coloured splashback, marble splashback, stainless steel appliances, porcelain flooring, an island, multi-coloured floors and multicoloured worktops.
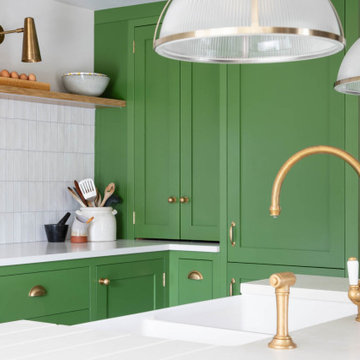
This bespoke family kitchen was part of the renovation of a period home in Frome. The ground floor is a half basement and struggled with dark rooms and a layout that did not function well for family life. New windows were added to the adjoining dining room and crisp white finishes and clever lighting have transformed the space. Bespoke cabinets maximised the limited head height and corner space. Designed in a classic shaker style and painted in Hopper by Little Greene with classic burnished brass ironmongery, it is a timeless design.
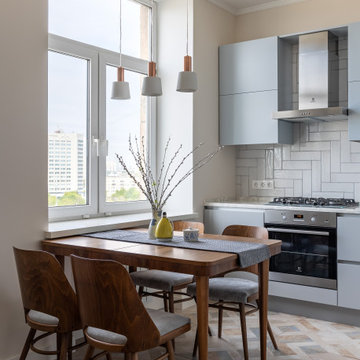
Кухня в приятных голубых оттенках, деревянным столом и стульями в стиле midcentury. От гостиной Столовая зона отделена раздвижными дверьми со стеклянной раскладкой.
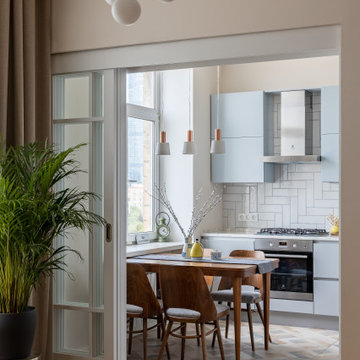
Кухня в приятных голубых оттенках, деревянным столом и стульями в стиле midcentury. От гостиной Столовая зона отделена раздвижными дверьми со стеклянной раскладкой.
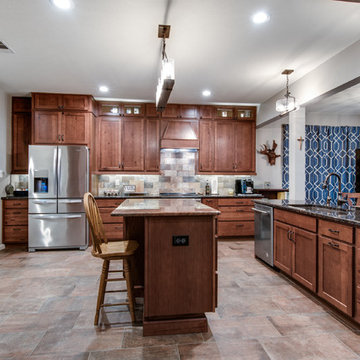
Large kitchen that was designed specifically for a child with Autism. Hidden locks on all the cabinets were specifically chosen and installed. Appliances that do not make any beeping sounds and an exteremly quiet garbage disposal were also installed.
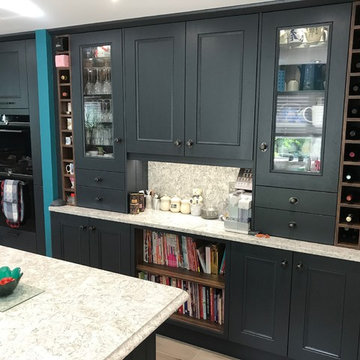
Kitchen display dresser with bookcase and wine racks.
Large traditional u-shaped kitchen/diner in Buckinghamshire with beaded cabinets, black cabinets, quartz worktops, multi-coloured splashback, integrated appliances, porcelain flooring, an island, multi-coloured floors and multicoloured worktops.
Large traditional u-shaped kitchen/diner in Buckinghamshire with beaded cabinets, black cabinets, quartz worktops, multi-coloured splashback, integrated appliances, porcelain flooring, an island, multi-coloured floors and multicoloured worktops.

This bright urban oasis is perfectly appointed with O'Brien Harris Cabinetry in Chicago's bespoke Chatham White Oak cabinetry. The scope of the project included a kitchen that is open to the great room and a bar. The open-concept design is perfect for entertaining. Countertops are Carrara marble, and the backsplash is a white subway tile, which keeps the palette light and bright. The kitchen is accented with polished nickel hardware. Niches were created for open shelving on the oven wall. A custom hood fabricated by O’Brien Harris with stainless banding creates a focal point in the space. Windows take up the entire back wall, which posed a storage challenge. The solution? Our kitchen designers extended the kitchen cabinetry into the great room to accommodate the family’s storage requirements. obrienharris.com
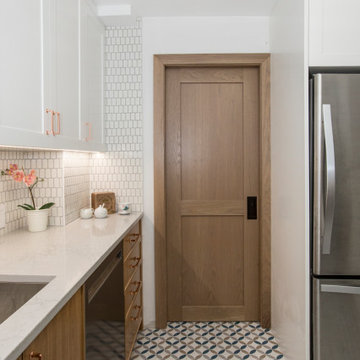
Photo of a medium sized contemporary l-shaped enclosed kitchen in New York with a submerged sink, recessed-panel cabinets, medium wood cabinets, quartz worktops, white splashback, ceramic splashback, stainless steel appliances, porcelain flooring, no island, multi-coloured floors and grey worktops.
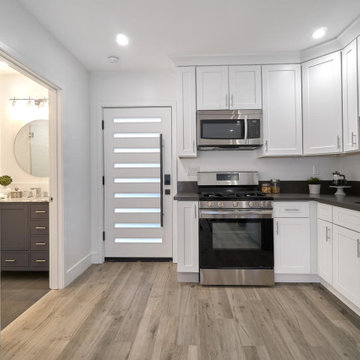
Gray and White guesthouse kitchen
This is an example of a medium sized modern l-shaped kitchen/diner in Los Angeles with a submerged sink, shaker cabinets, white cabinets, quartz worktops, stainless steel appliances, porcelain flooring, an island, multi-coloured floors and grey worktops.
This is an example of a medium sized modern l-shaped kitchen/diner in Los Angeles with a submerged sink, shaker cabinets, white cabinets, quartz worktops, stainless steel appliances, porcelain flooring, an island, multi-coloured floors and grey worktops.
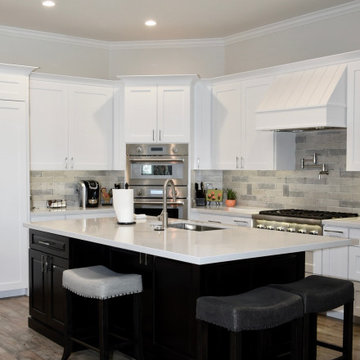
Open Spaces Designed by Luxury Remodels
Photo of a medium sized classic u-shaped kitchen/diner in Phoenix with a submerged sink, shaker cabinets, white cabinets, engineered stone countertops, grey splashback, metro tiled splashback, stainless steel appliances, porcelain flooring, an island, multi-coloured floors and white worktops.
Photo of a medium sized classic u-shaped kitchen/diner in Phoenix with a submerged sink, shaker cabinets, white cabinets, engineered stone countertops, grey splashback, metro tiled splashback, stainless steel appliances, porcelain flooring, an island, multi-coloured floors and white worktops.
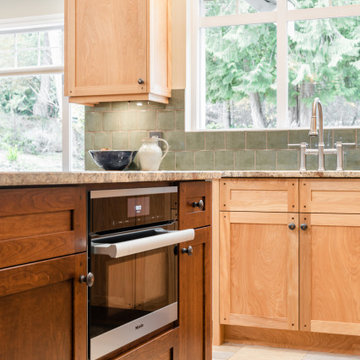
Inspiration for a medium sized traditional l-shaped open plan kitchen in Vancouver with a submerged sink, shaker cabinets, medium wood cabinets, granite worktops, green splashback, ceramic splashback, stainless steel appliances, porcelain flooring, an island, multi-coloured floors and beige worktops.
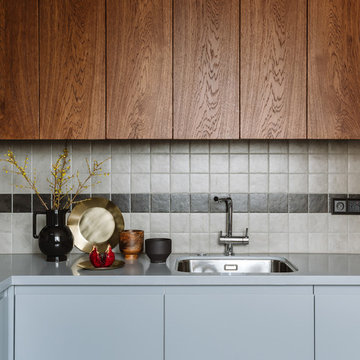
Inspiration for a medium sized contemporary l-shaped kitchen/diner in Moscow with a submerged sink, flat-panel cabinets, grey cabinets, composite countertops, porcelain splashback, integrated appliances, porcelain flooring, no island, grey worktops, multi-coloured splashback and multi-coloured floors.
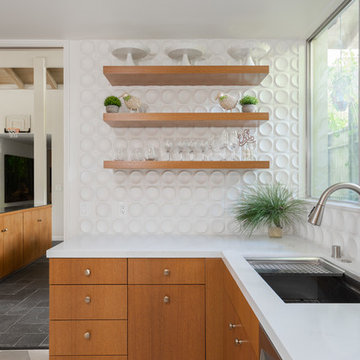
Mid Century Kitchen
Design ideas for a medium sized contemporary l-shaped enclosed kitchen in Los Angeles with a submerged sink, flat-panel cabinets, medium wood cabinets, engineered stone countertops, white splashback, porcelain splashback, stainless steel appliances, porcelain flooring, a breakfast bar, multi-coloured floors and white worktops.
Design ideas for a medium sized contemporary l-shaped enclosed kitchen in Los Angeles with a submerged sink, flat-panel cabinets, medium wood cabinets, engineered stone countertops, white splashback, porcelain splashback, stainless steel appliances, porcelain flooring, a breakfast bar, multi-coloured floors and white worktops.
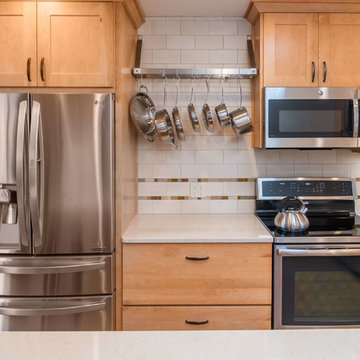
Beau Meyer Photography
Design ideas for a medium sized classic u-shaped kitchen/diner in Other with a submerged sink, shaker cabinets, medium wood cabinets, engineered stone countertops, white splashback, ceramic splashback, stainless steel appliances, porcelain flooring, an island, multi-coloured floors and white worktops.
Design ideas for a medium sized classic u-shaped kitchen/diner in Other with a submerged sink, shaker cabinets, medium wood cabinets, engineered stone countertops, white splashback, ceramic splashback, stainless steel appliances, porcelain flooring, an island, multi-coloured floors and white worktops.
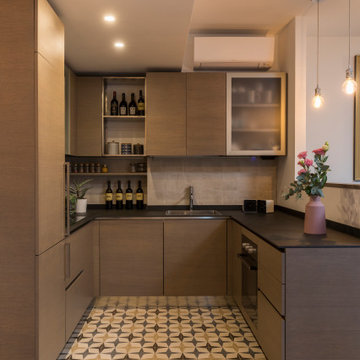
This is an example of a small contemporary u-shaped kitchen in Rome with a double-bowl sink, flat-panel cabinets, medium wood cabinets, beige splashback, porcelain flooring, no island, multi-coloured floors and black worktops.
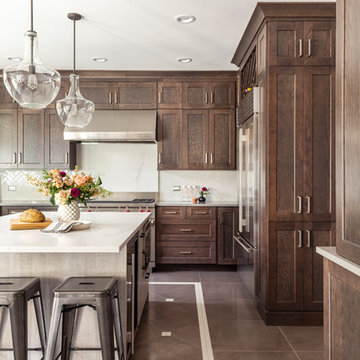
Free ebook, Creating the Ideal Kitchen. DOWNLOAD NOW
Our clients came in after thinking a long time about what to do with their kitchen – new cabinets or paint them, white kitchen or wood, custom or is semi-custom? All good questions to ask! They were committed to making this home for a while, they decided to do a full remodel. The kitchen was not living up to its potential both visually and functionally. The dark cabinets and countertop made the room feel dull. And the major drawback, a large corner pantry that was eating into the room, make it appear smaller than it was.
We started by ditching the corner pantry. It created a perfectly centered spot for the new professional range and made room for a much larger island that now houses a beverage center, microwave drawer, seating for three and tons of storage. The multi-generational family does a ton of cooking, so this kitchen gets used! We spent lots of time fine tuning the storage devices and planning where critical items would be stored. This included the new pantry area across from the refrigerator that houses small appliances and food staples.
Designed by: Susan Klimala, CKBD
Photography by: LOMA Studios
For more information on kitchen and bath design ideas go to: www.kitchenstudio-ge.com
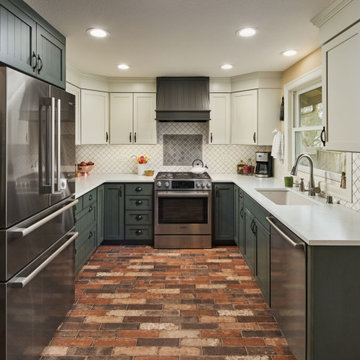
The decision to keep the original cabinet boxes meant simply replacing the cabinet drawers and drawer fronts for a refreshing transformation. The porcelain tile floor has the unmistakable look of brick without the struggle to keep it clean. New appliances, stylish range hood, and a new cabinet box for the refrigerator. A custom island located in the original dining nook satisfies the client's number one request, providing a place to drink wine and make cookies.
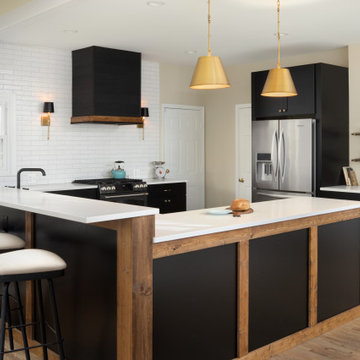
By creating a U-shaped layout, we clearly defined the chef’s domain and created a circulation path that limits disruptions in the heart of the kitchen. While still an open concept, the black cabinets, bar height counter and change in flooring all add definition to the space. The brass lighting and hardware are a nice counterpoint to the black and white finishes.
Kitchen with Porcelain Flooring and Multi-coloured Floors Ideas and Designs
11