Kitchen with Recessed-panel Cabinets and Exposed Beams Ideas and Designs
Refine by:
Budget
Sort by:Popular Today
81 - 100 of 1,898 photos
Item 1 of 3
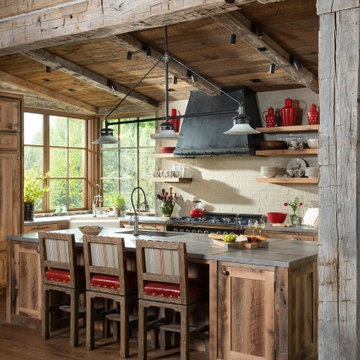
Photo of a rustic kitchen/diner in Other with a submerged sink, recessed-panel cabinets, medium wood cabinets, stone slab splashback, medium hardwood flooring, an island and exposed beams.

This is an example of a mediterranean single-wall open plan kitchen in San Francisco with recessed-panel cabinets, distressed cabinets, composite countertops, multi-coloured splashback, ceramic splashback, black appliances, ceramic flooring, brown floors, grey worktops and exposed beams.

This is an example of a medium sized contemporary galley open plan kitchen in Montreal with an integrated sink, recessed-panel cabinets, white cabinets, engineered stone countertops, black splashback, ceramic splashback, integrated appliances, light hardwood flooring, an island, black worktops and exposed beams.

This is an example of a large contemporary kitchen/diner in Melbourne with an integrated sink, recessed-panel cabinets, blue cabinets, quartz worktops, beige splashback, stone slab splashback, black appliances, light hardwood flooring, multiple islands, beige floors, beige worktops and exposed beams.
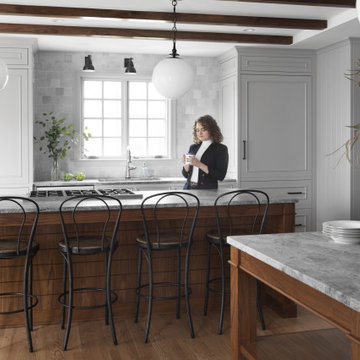
Walnut ceiling beams, handmade tile and vintage inspired light fixtures give our Harding Boulevard kitchen its authentic charm.
Design ideas for a large classic l-shaped kitchen in Milwaukee with a submerged sink, recessed-panel cabinets, grey cabinets, quartz worktops, grey splashback, ceramic splashback, integrated appliances, medium hardwood flooring, multiple islands, brown floors, grey worktops and exposed beams.
Design ideas for a large classic l-shaped kitchen in Milwaukee with a submerged sink, recessed-panel cabinets, grey cabinets, quartz worktops, grey splashback, ceramic splashback, integrated appliances, medium hardwood flooring, multiple islands, brown floors, grey worktops and exposed beams.

Builder: Michels Homes
Design: Megan Dent, Studio M Kitchen & Bath
Inspiration for a large l-shaped kitchen pantry in Minneapolis with a belfast sink, recessed-panel cabinets, blue cabinets, granite worktops, beige splashback, ceramic splashback, stainless steel appliances, medium hardwood flooring, an island, brown floors, beige worktops and exposed beams.
Inspiration for a large l-shaped kitchen pantry in Minneapolis with a belfast sink, recessed-panel cabinets, blue cabinets, granite worktops, beige splashback, ceramic splashback, stainless steel appliances, medium hardwood flooring, an island, brown floors, beige worktops and exposed beams.

Wine refrigerators, Coffee bar, and storage in the kitchen
Inspiration for a large mediterranean kitchen/diner in Orange County with an integrated sink, recessed-panel cabinets, light wood cabinets, quartz worktops, white splashback, ceramic splashback, stainless steel appliances, limestone flooring, an island, grey floors, green worktops and exposed beams.
Inspiration for a large mediterranean kitchen/diner in Orange County with an integrated sink, recessed-panel cabinets, light wood cabinets, quartz worktops, white splashback, ceramic splashback, stainless steel appliances, limestone flooring, an island, grey floors, green worktops and exposed beams.
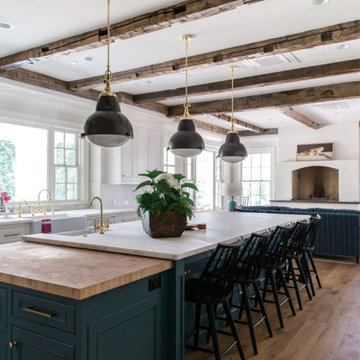
Design ideas for a traditional open plan kitchen in Other with a belfast sink, recessed-panel cabinets, white cabinets, white splashback, medium hardwood flooring, multiple islands, white worktops and exposed beams.
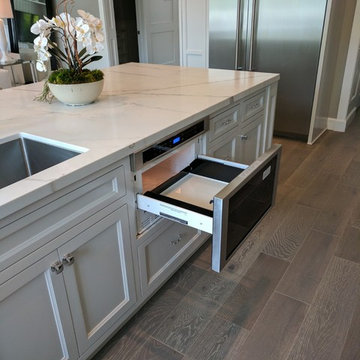
Large coastal u-shaped kitchen/diner in Orange County with a submerged sink, recessed-panel cabinets, white cabinets, engineered stone countertops, white splashback, stone slab splashback, stainless steel appliances, porcelain flooring, an island, grey floors, white worktops and exposed beams.
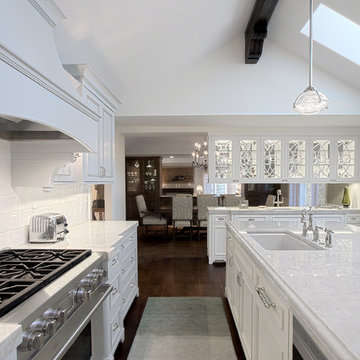
We removed all the dividing walls between the living spaces to open up the space horizontally.
Norman Sizemore-Photographer
Inspiration for a large traditional u-shaped kitchen in Chicago with recessed-panel cabinets, white cabinets, quartz worktops, white splashback, ceramic splashback, dark hardwood flooring, a submerged sink, stainless steel appliances, an island, brown floors, white worktops and exposed beams.
Inspiration for a large traditional u-shaped kitchen in Chicago with recessed-panel cabinets, white cabinets, quartz worktops, white splashback, ceramic splashback, dark hardwood flooring, a submerged sink, stainless steel appliances, an island, brown floors, white worktops and exposed beams.
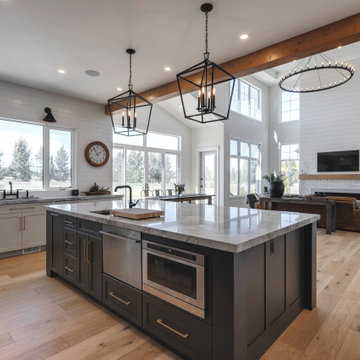
Large modern u-shaped kitchen/diner in Calgary with a submerged sink, recessed-panel cabinets, white cabinets, marble worktops, white splashback, metro tiled splashback, stainless steel appliances, light hardwood flooring, an island, white worktops and exposed beams.

© Lassiter Photography
**Any product tags listed as “related,” “similar,” or “sponsored” are done so by Houzz and are not the actual products specified. They have not been approved by, nor are they endorsed by ReVision Design/Remodeling.**
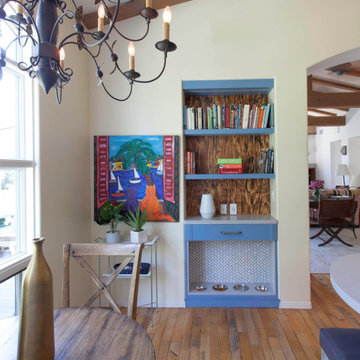
The perfect place for your beloved pet. A drink and good pet bowl station.
This is an example of a large rural l-shaped open plan kitchen in Denver with a belfast sink, recessed-panel cabinets, white cabinets, engineered stone countertops, white splashback, ceramic splashback, stainless steel appliances, light hardwood flooring, an island, brown floors, grey worktops and exposed beams.
This is an example of a large rural l-shaped open plan kitchen in Denver with a belfast sink, recessed-panel cabinets, white cabinets, engineered stone countertops, white splashback, ceramic splashback, stainless steel appliances, light hardwood flooring, an island, brown floors, grey worktops and exposed beams.
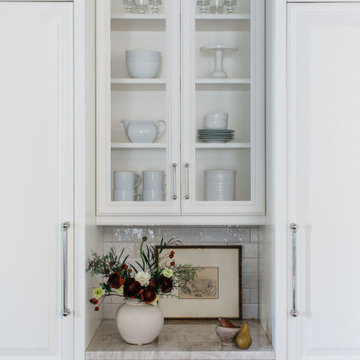
Download our free ebook, Creating the Ideal Kitchen. DOWNLOAD NOW
Referred by past clients, the homeowners of this Glen Ellyn project were in need of an update and improvement in functionality for their kitchen, mudroom and laundry room.
The spacious kitchen had a great layout, but benefitted from a new island, countertops, hood, backsplash, hardware, plumbing and lighting fixtures. The main focal point is now the premium hand-crafted CopperSmith hood along with a dramatic tiered chandelier over the island. In addition, painting the wood beadboard ceiling and staining the existing beams darker helped lighten the space while the amazing depth and variation only available in natural stone brought the entire room together.
For the mudroom and laundry room, choosing complimentary paint colors and charcoal wave wallpaper brought depth and coziness to this project. The result is a timeless design for this Glen Ellyn family.
Photographer @MargaretRajic, Photo Stylist @brandidevers
Are you remodeling your kitchen and need help with space planning and custom finishes? We specialize in both design and build, so we understand the importance of timelines and building schedules. Contact us here to see how we can help!

This is an example of an expansive classic l-shaped open plan kitchen in Dallas with a submerged sink, recessed-panel cabinets, blue cabinets, engineered stone countertops, wood splashback, coloured appliances, medium hardwood flooring, an island, grey worktops and exposed beams.

Photo of a classic l-shaped kitchen/diner in New York with a belfast sink, recessed-panel cabinets, white cabinets, white splashback, stainless steel appliances, dark hardwood flooring, an island, brown floors, white worktops, exposed beams and a timber clad ceiling.

View from the kitchen space to the fully openable bi-folding doors and the sunny garden beyond. A perfect family space for life by the sea. The yellow steel beam supports the opening to create the new extension and allows for the formation of the large rooflight above.

Incredible double island entertaining kitchen. Rustic douglas fir beams accident this open kitchen with a focal feature of a stone cooktop and steel backsplash.

Opening up to the dining room plus natural light from window and added light from sconces, display cabinet, undercabinet LEDs and ceiling pendant enliven what was a dark galley kitchen.
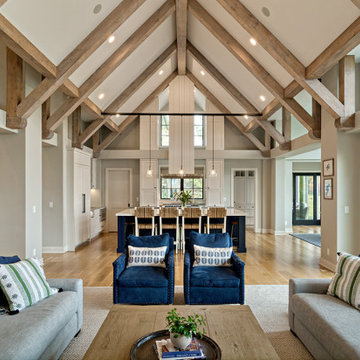
Beautiful lakeside living kitchen from great room. Exposed beams, custom metal bar for pendant placement, custom island with scullery behind range. Wet bar to left of island.
Kitchen with Recessed-panel Cabinets and Exposed Beams Ideas and Designs
5