Kitchen with Recessed-panel Cabinets and Integrated Appliances Ideas and Designs
Refine by:
Budget
Sort by:Popular Today
221 - 240 of 15,119 photos
Item 1 of 3

Keith Gegg
This is an example of a large traditional u-shaped kitchen/diner in St Louis with a submerged sink, recessed-panel cabinets, medium wood cabinets, engineered stone countertops, brown splashback, porcelain splashback, integrated appliances, porcelain flooring and an island.
This is an example of a large traditional u-shaped kitchen/diner in St Louis with a submerged sink, recessed-panel cabinets, medium wood cabinets, engineered stone countertops, brown splashback, porcelain splashback, integrated appliances, porcelain flooring and an island.
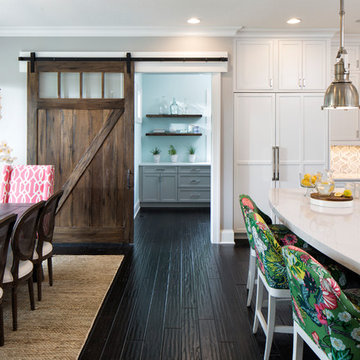
High-end appliances and a huge walk-in pantry make this kitchen a dream for everyday cooking and entertaining
Traditional kitchen/diner in Minneapolis with recessed-panel cabinets, white cabinets, engineered stone countertops, grey splashback, integrated appliances, dark hardwood flooring and an island.
Traditional kitchen/diner in Minneapolis with recessed-panel cabinets, white cabinets, engineered stone countertops, grey splashback, integrated appliances, dark hardwood flooring and an island.

A small kitchen and breakfast room were combined to create this large open space. The floor is antique cement tile from France. The island top is reclaimed wood with a wax finish. Countertops are Carrera marble. All photos by Lee Manning Photography
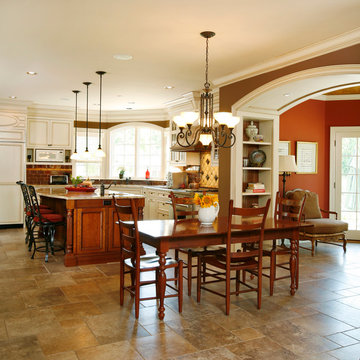
Custom Kitchen. Design-build by Trueblood.
[photo: Tom Grimes]
Farmhouse kitchen in Philadelphia with a belfast sink, recessed-panel cabinets, white cabinets, granite worktops and integrated appliances.
Farmhouse kitchen in Philadelphia with a belfast sink, recessed-panel cabinets, white cabinets, granite worktops and integrated appliances.
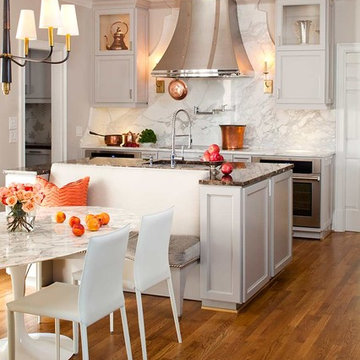
Traditional l-shaped kitchen/diner in Atlanta with a submerged sink, recessed-panel cabinets, grey cabinets, marble worktops, white splashback and integrated appliances.
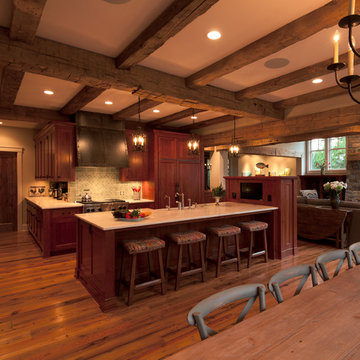
Phillip Mueller Photography, Architect: Sharratt Design Company, Interior Design: Lucy Penfield
This is an example of a rustic kitchen in Minneapolis with recessed-panel cabinets, dark wood cabinets, grey splashback and integrated appliances.
This is an example of a rustic kitchen in Minneapolis with recessed-panel cabinets, dark wood cabinets, grey splashback and integrated appliances.

Committing to a kosher kitchen is quite a daunting undertaking and when you are also taking on a complete remodel, it can be overwhelming. It does not, however, have to be insurmountable. There are many resources to help guide you through the experience. Check out the internet and magazines to guide you. Once you have done the initial research, contact your Rabi with questions and for clarification on a kosher kitchen. Kosher requirements can vary differently between Orthodox, Conservatism, Ultra Orthodox and Reform Judaism. Your Rabi most likely will have a list of rules and guidelines. Also, hire a professional kitchen designer. They will not only be able to design the needs of a kosher kitchen but also make it personal to your needs and beautiful too.
If the space and the budget allow, two distinct kitchens within one space is a possibility. A kosher kitchen requires stringent separation of meat and dairy items. Depending on the sect of Judaism you practice ------
Storage:
The Storage areas need space for two sets of dishes, pots and pans, flatware, cups and utensils. You can combine the storage areas as long as there is a separation and that you do not mix service ware. A good recommendation is to color code your plates, flatware, table linen, pots. For example, red plates, gold-colored flatware, copper pots for meat items while dairy items have white plates, stainless flatware, stainless pots. You may want to label each area so when you have your new sister-in-law help in the kitchen; everything stays in the correct place.
Appliances:
When selecting appliances look for the STAR-K logo. This will help you determine to what extent an appliance is Kosher. Some ovens will have Sabbath modes where they will turn on automatically at a predetermined time. Once the oven is open, the oven turns off. Some refrigerators also have Sabbath modes where the ice maker turns off on the Sabbath and back on the following day. One refrigerator is usually sufficient provided all foods stay on the proper container in the proper section of the refrigerator. Having an immaculately clean refrigerator is a must if this is the case. You do not want spills from one food source contaminating food from the other. If you decide on two refrigerators, one can be full size while the other is smaller. A good kitchen designer can help assess your family’s needs to determine which is best for you.
Dishwashers cannot be Kosher in most cases. You either need two dishwashers, separate compartment dishwashers as in dishwasher drawers or wash by hand. Look at Fisher Pikel or Kitchen Aid for dishwasher drawers. Each drawer is on separate controls. You can dedicate the top drawer for dairy while the bottom drawer is for meat service ware.
If you have space and decide to have two dishwashers, you can get two 24” wide dishwashers. Another option is to have one full size dishwasher and supplement it with a small 18” wide dishwasher. Miele makes an 18” wide dishwasher that is super quiet and cleans dishes very well. You may also opt for a single dishwasher drawer in addition to a full sized dishwasher.
A single Microwave oven can be used for milk and meat provided that a complete cover is used around the food. You will also need separate plastic plate’s places on the bottom or glass turn table. Keeping the unit clean is very important.
Counter tops:
Counter tops may or may not be able to be koshered depending on your sect. Simply having sets of trivets for dairy, meat and pareve (not meat or dairy) will provide adequate separation of foods.
Sinks:
If you can’t have two separate sinks, include three separate tubs to be places in the sink. Color code the tubs for meat, dairy and pareve. If you have one sink or a single divided sink, you will need to be cautious about splashing, to keep the meat and dairy particulates apart. You will also need space for separate dish cloths or sponges and dish towels. Again, color coding is extremely helpful and highly suggested.
Must Haves:
~Storage space for two sets of dishes, flatware, pans bowls
~Color Code and label where appropriate
~Separate burners dedicate for either meat or dairy
~Separate clean up areas
~Clean environment to avoid contamination between meat and dairy
~A space that functions for how you cook
~A space that reflects you
Design and remodel by Design Studio West
Brady Architectural Photography
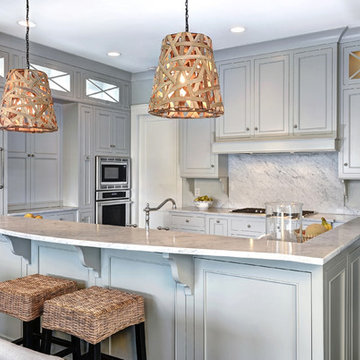
Photography by William Quarles/Kitchen Design by Jill Frey
Design ideas for a coastal open plan kitchen in Charleston with recessed-panel cabinets, grey cabinets, white splashback, stone slab splashback and integrated appliances.
Design ideas for a coastal open plan kitchen in Charleston with recessed-panel cabinets, grey cabinets, white splashback, stone slab splashback and integrated appliances.
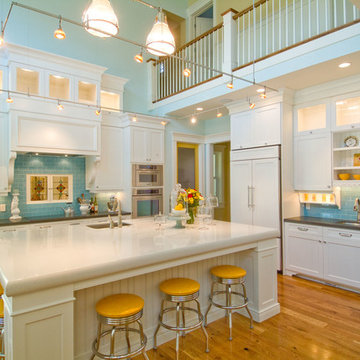
Chris Parkinson Photography
Inspiration for a medium sized classic l-shaped open plan kitchen in Salt Lake City with a submerged sink, recessed-panel cabinets, white cabinets, composite countertops, blue splashback, metro tiled splashback, medium hardwood flooring, an island, integrated appliances and brown floors.
Inspiration for a medium sized classic l-shaped open plan kitchen in Salt Lake City with a submerged sink, recessed-panel cabinets, white cabinets, composite countertops, blue splashback, metro tiled splashback, medium hardwood flooring, an island, integrated appliances and brown floors.
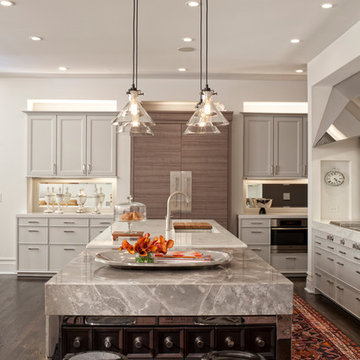
Classic kitchen in Chicago with recessed-panel cabinets, integrated appliances and grey cabinets.
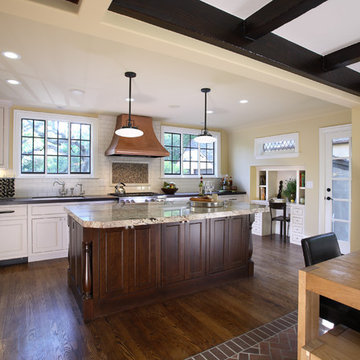
Photo of a medium sized classic l-shaped kitchen/diner in San Francisco with a submerged sink, recessed-panel cabinets, white splashback, metro tiled splashback, integrated appliances, dark hardwood flooring, dark wood cabinets, granite worktops and an island.
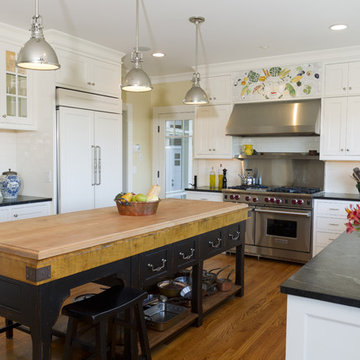
Inspiration for a medium sized traditional u-shaped open plan kitchen in Salt Lake City with recessed-panel cabinets, integrated appliances, soapstone worktops, white cabinets, a submerged sink, white splashback, ceramic splashback, medium hardwood flooring, brown floors, black worktops and an island.

Inspiration for an u-shaped kitchen in New York with recessed-panel cabinets, integrated appliances, metro tiled splashback, a belfast sink, white cabinets, marble worktops and white splashback.
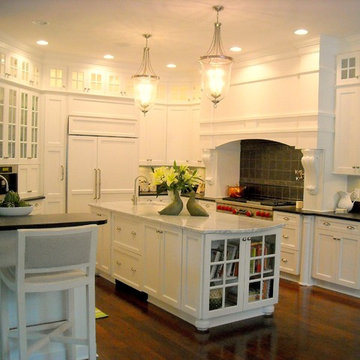
Design ideas for a traditional u-shaped kitchen in Indianapolis with marble worktops, recessed-panel cabinets, white cabinets, black splashback and integrated appliances.

Contemporary kitchen with terrazzo floor and central island
Design ideas for a medium sized grey and pink l-shaped kitchen/diner in London with an integrated sink, recessed-panel cabinets, medium wood cabinets, composite countertops, beige splashback, slate splashback, integrated appliances, ceramic flooring, an island, grey floors, pink worktops and feature lighting.
Design ideas for a medium sized grey and pink l-shaped kitchen/diner in London with an integrated sink, recessed-panel cabinets, medium wood cabinets, composite countertops, beige splashback, slate splashback, integrated appliances, ceramic flooring, an island, grey floors, pink worktops and feature lighting.

Martha O'Hara Interiors, Interior Design & Photo Styling | John Kraemer & Sons, Builder | Troy Thies, Photography Please Note: All “related,” “similar,” and “sponsored” products tagged or listed by Houzz are not actual products pictured. They have not been approved by Martha O’Hara Interiors nor any of the professionals credited. For information about our work, please contact design@oharainteriors.com.

A blend of transitional design meets French Country architecture. The kitchen is a blend pops of teal along the double islands that pair with aged ceramic backsplash, hardwood and golden pendants.
Mixes new with old-world design.

An L shaped island provides plenty of space for food preparation as well as an area for casual dining, homework or a coffee.
Large traditional grey and black l-shaped kitchen/diner in Other with a submerged sink, recessed-panel cabinets, black cabinets, quartz worktops, beige splashback, engineered quartz splashback, integrated appliances, limestone flooring, an island, beige floors, beige worktops and a chimney breast.
Large traditional grey and black l-shaped kitchen/diner in Other with a submerged sink, recessed-panel cabinets, black cabinets, quartz worktops, beige splashback, engineered quartz splashback, integrated appliances, limestone flooring, an island, beige floors, beige worktops and a chimney breast.

Nos clients, une famille avec 3 enfants, ont fait l'acquisition de ce bien avec une jolie surface de type loft (200 m²). Cependant, ce dernier manquait de personnalité et il était nécessaire de créer de belles liaisons entre les différents étages afin d'obtenir un tout cohérent et esthétique.
Nos équipes, en collaboration avec @charlotte_fequet, ont travaillé des tons pastel, camaïeux de bleus afin de créer une continuité et d’amener le ciel bleu à l’intérieur.
Pour le sol du RDC, nous avons coulé du béton ciré @okre.eu afin d'accentuer le côté loft tout en réduisant les coûts de dépose parquet. Néanmoins, pour les pièces à l'étage, un nouveau parquet a été posé pour plus de chaleur.
Au RDC, la chambre parentale a été remplacée par une cuisine. Elle s'ouvre à présent sur le salon, la salle à manger ainsi que la terrasse. La nouvelle cuisine offre à la fois un côté doux avec ses caissons peints en Biscuit vert (@ressource_peintures) et un côté graphique grâce à ses suspensions @celinewrightparis et ses deux verrières sur mesure.
Ce côté graphique est également présent dans les SDB avec des carreaux de ciments signés @mosaic.factory. On y retrouve des choix avant-gardistes à l'instar des carreaux de ciments créés en collaboration avec Valentine Bärg ou encore ceux issus de la collection "Forma".
Des menuiseries sur mesure viennent embellir le loft tout en le rendant plus fonctionnel. Dans le salon, les rangements sous l'escalier et la banquette ; le salon TV où nos équipes ont fait du semi sur mesure avec des caissons @ikeafrance ; les verrières de la SDB et de la cuisine ; ou encore cette somptueuse bibliothèque qui vient structurer le couloir
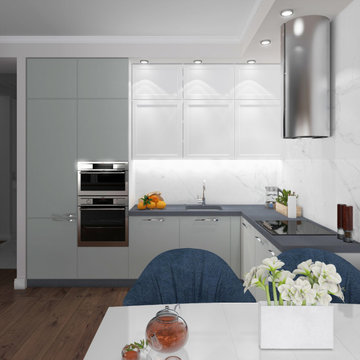
Medium sized grey and white l-shaped kitchen/diner in Moscow with a submerged sink, recessed-panel cabinets, grey cabinets, composite countertops, white splashback, ceramic splashback, integrated appliances, dark hardwood flooring, no island, brown floors, grey worktops, a drop ceiling and feature lighting.
Kitchen with Recessed-panel Cabinets and Integrated Appliances Ideas and Designs
12