Kitchen with Recessed-panel Cabinets and No Island Ideas and Designs
Refine by:
Budget
Sort by:Popular Today
241 - 260 of 15,456 photos
Item 1 of 3
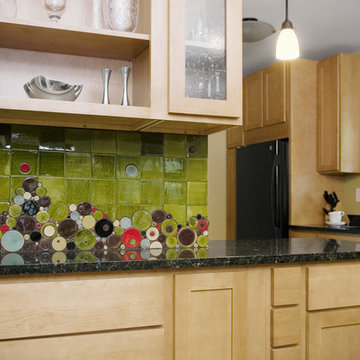
Inspiration for a medium sized modern l-shaped enclosed kitchen in Other with a submerged sink, recessed-panel cabinets, light wood cabinets, granite worktops, multi-coloured splashback, mosaic tiled splashback, black appliances, light hardwood flooring and no island.
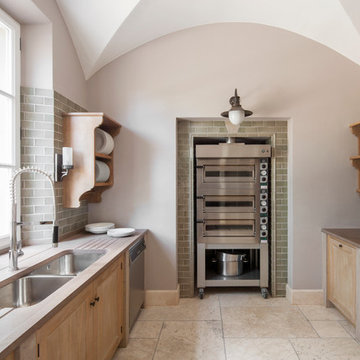
A pantry for a large country house project in cerused oak and sandstone. The divides are limestone and the worktop is in Santa Fiore sandstone.
Photo of a medium sized traditional galley kitchen pantry in London with recessed-panel cabinets, distressed cabinets, green splashback, porcelain splashback, limestone flooring and no island.
Photo of a medium sized traditional galley kitchen pantry in London with recessed-panel cabinets, distressed cabinets, green splashback, porcelain splashback, limestone flooring and no island.
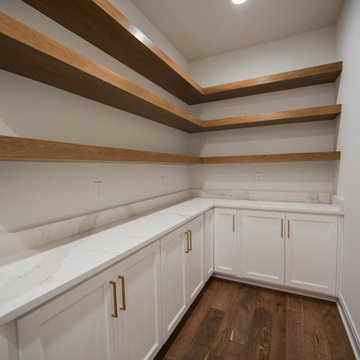
The butler's pantry is located just off the main kitchen and features a second refrigerator, storage and custom floating shelves.
This is an example of an expansive traditional u-shaped kitchen pantry in Indianapolis with recessed-panel cabinets, white cabinets, marble worktops, white splashback, medium hardwood flooring, no island, brown floors and white worktops.
This is an example of an expansive traditional u-shaped kitchen pantry in Indianapolis with recessed-panel cabinets, white cabinets, marble worktops, white splashback, medium hardwood flooring, no island, brown floors and white worktops.
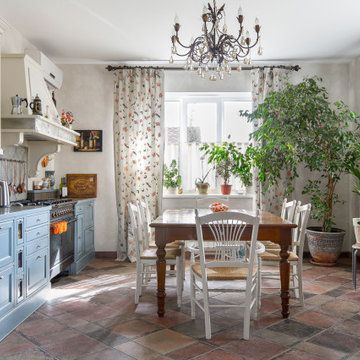
This is an example of a medium sized rural single-wall kitchen/diner in Other with a belfast sink, recessed-panel cabinets, all types of cabinet finish, tile countertops, grey splashback, ceramic splashback, black appliances, terracotta flooring, no island, brown floors, grey worktops and all types of ceiling.
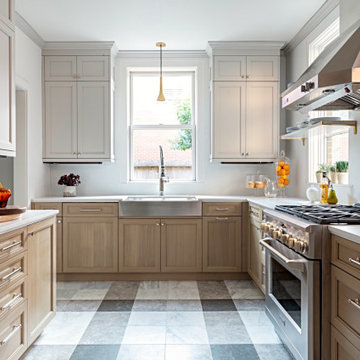
Design ideas for a classic enclosed kitchen in Houston with a belfast sink, recessed-panel cabinets, light wood cabinets, engineered stone countertops, white splashback, engineered quartz splashback, stainless steel appliances, marble flooring, no island, grey floors and white worktops.

This is an example of a small contemporary u-shaped open plan kitchen in Melbourne with a built-in sink, recessed-panel cabinets, light wood cabinets, concrete worktops, white splashback, stone slab splashback, stainless steel appliances, light hardwood flooring, no island, brown floors and grey worktops.
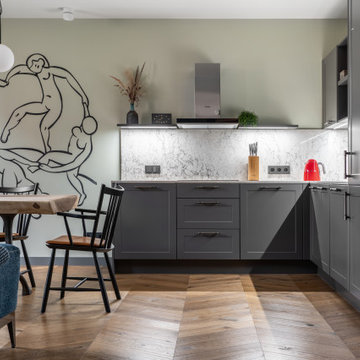
Photo of a large contemporary l-shaped kitchen/diner in Other with a submerged sink, recessed-panel cabinets, grey cabinets, engineered stone countertops, grey splashback, engineered quartz splashback, stainless steel appliances, medium hardwood flooring, no island, brown floors and grey worktops.

Alfredo Brandt
Design ideas for a large industrial single-wall kitchen/diner in Paris with recessed-panel cabinets, black cabinets, beige splashback, mosaic tiled splashback, black appliances, no island, black worktops, a submerged sink, cement flooring and pink floors.
Design ideas for a large industrial single-wall kitchen/diner in Paris with recessed-panel cabinets, black cabinets, beige splashback, mosaic tiled splashback, black appliances, no island, black worktops, a submerged sink, cement flooring and pink floors.
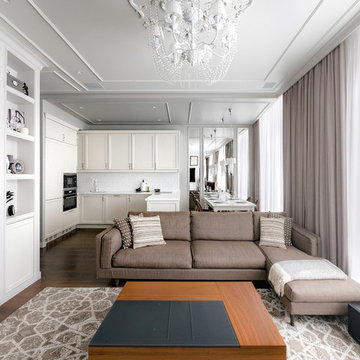
Design ideas for a contemporary u-shaped open plan kitchen in Moscow with recessed-panel cabinets, white cabinets, white splashback, stainless steel appliances, dark hardwood flooring, no island, brown floors and white worktops.

Photography by: Amy Birrer
This lovely beach cabin was completely remodeled to add more space and make it a bit more functional. Many vintage pieces were reused in keeping with the vintage of the space. We carved out new space in this beach cabin kitchen, bathroom and laundry area that was nonexistent in the previous layout. The original drainboard sink and gas range were incorporated into the new design as well as the reused door on the small reach-in pantry. The white tile countertop is trimmed in nautical rope detail and the backsplash incorporates subtle elements from the sea framed in beach glass colors. The client even chose light fixtures reminiscent of bulkhead lamps.
The bathroom doubles as a laundry area and is painted in blue and white with the same cream painted cabinets and countertop tile as the kitchen. We used a slightly different backsplash and glass pattern here and classic plumbing fixtures.
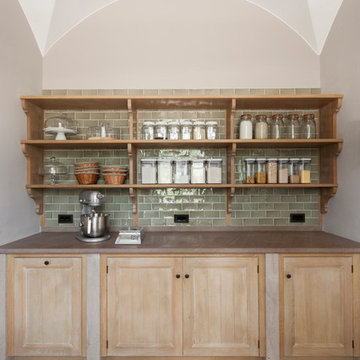
A pantry for a large country house project in cerused oak and sandstone. The divides are limestone and the worktop is in Santa Fiore sandstone.
Inspiration for a medium sized traditional galley kitchen pantry in London with recessed-panel cabinets, distressed cabinets, green splashback, porcelain splashback, limestone flooring and no island.
Inspiration for a medium sized traditional galley kitchen pantry in London with recessed-panel cabinets, distressed cabinets, green splashback, porcelain splashback, limestone flooring and no island.
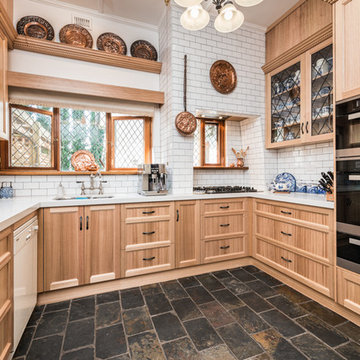
Lyndon Stacy
Design ideas for a small classic u-shaped enclosed kitchen in Adelaide with a submerged sink, recessed-panel cabinets, light wood cabinets, composite countertops, white splashback, metro tiled splashback, black appliances, slate flooring and no island.
Design ideas for a small classic u-shaped enclosed kitchen in Adelaide with a submerged sink, recessed-panel cabinets, light wood cabinets, composite countertops, white splashback, metro tiled splashback, black appliances, slate flooring and no island.

Download our free ebook, Creating the Ideal Kitchen. DOWNLOAD NOW
This unit, located in a 4-flat owned by TKS Owners Jeff and Susan Klimala, was remodeled as their personal pied-à-terre, and doubles as an Airbnb property when they are not using it. Jeff and Susan were drawn to the location of the building, a vibrant Chicago neighborhood, 4 blocks from Wrigley Field, as well as to the vintage charm of the 1890’s building. The entire 2 bed, 2 bath unit was renovated and furnished, including the kitchen, with a specific Parisian vibe in mind.
Although the location and vintage charm were all there, the building was not in ideal shape -- the mechanicals -- from HVAC, to electrical, plumbing, to needed structural updates, peeling plaster, out of level floors, the list was long. Susan and Jeff drew on their expertise to update the issues behind the walls while also preserving much of the original charm that attracted them to the building in the first place -- heart pine floors, vintage mouldings, pocket doors and transoms.
Because this unit was going to be primarily used as an Airbnb, the Klimalas wanted to make it beautiful, maintain the character of the building, while also specifying materials that would last and wouldn’t break the budget. Susan enjoyed the hunt of specifying these items and still coming up with a cohesive creative space that feels a bit French in flavor.
Parisian style décor is all about casual elegance and an eclectic mix of old and new. Susan had fun sourcing some more personal pieces of artwork for the space, creating a dramatic black, white and moody green color scheme for the kitchen and highlighting the living room with pieces to showcase the vintage fireplace and pocket doors.
Photographer: @MargaretRajic
Photo stylist: @Brandidevers
Do you have a new home that has great bones but just doesn’t feel comfortable and you can’t quite figure out why? Contact us here to see how we can help!
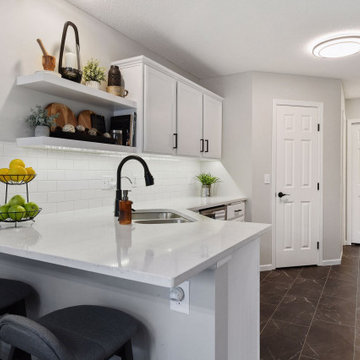
Painted trim and cabinets combined with warm, gray walls and pops of greenery create an updated, transitional style in this 90's townhome.
This is an example of a small traditional galley kitchen/diner in Minneapolis with a submerged sink, recessed-panel cabinets, white cabinets, engineered stone countertops, white splashback, metro tiled splashback, stainless steel appliances, laminate floors, no island, black floors and white worktops.
This is an example of a small traditional galley kitchen/diner in Minneapolis with a submerged sink, recessed-panel cabinets, white cabinets, engineered stone countertops, white splashback, metro tiled splashback, stainless steel appliances, laminate floors, no island, black floors and white worktops.
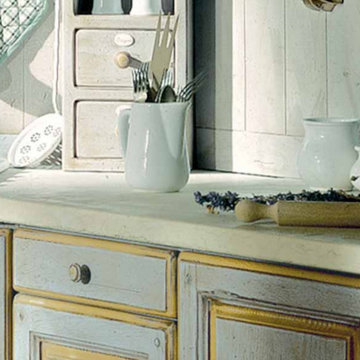
Inspiration for a large l-shaped kitchen/diner in Austin with an integrated sink, recessed-panel cabinets, distressed cabinets, marble worktops, blue splashback, tonge and groove splashback, white appliances, brick flooring, no island, brown floors, white worktops and exposed beams.

Incorporating a servery window to the new kitchen location. Servery window is undercover adjacent to the internal open plan living and exterior landscaping.
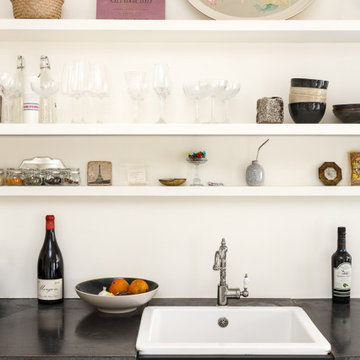
Le duplex du projet Nollet a charmé nos clients car, bien que désuet, il possédait un certain cachet. Ces derniers ont travaillé eux-mêmes sur le design pour révéler le potentiel de ce bien. Nos architectes les ont assistés sur tous les détails techniques de la conception et nos ouvriers ont exécuté les plans.
Malheureusement le projet est arrivé au moment de la crise du Covid-19. Mais grâce au process et à l’expérience de notre agence, nous avons pu animer les discussions via WhatsApp pour finaliser la conception. Puis lors du chantier, nos clients recevaient tous les 2 jours des photos pour suivre son avancée.
Nos experts ont mené à bien plusieurs menuiseries sur-mesure : telle l’imposante bibliothèque dans le salon, les longues étagères qui flottent au-dessus de la cuisine et les différents rangements que l’on trouve dans les niches et alcôves.
Les parquets ont été poncés, les murs repeints à coup de Farrow and Ball sur des tons verts et bleus. Le vert décliné en Ash Grey, qu’on retrouve dans la salle de bain aux allures de vestiaire de gymnase, la chambre parentale ou le Studio Green qui revêt la bibliothèque. Pour le bleu, on citera pour exemple le Black Blue de la cuisine ou encore le bleu de Nimes pour la chambre d’enfant.
Certaines cloisons ont été abattues comme celles qui enfermaient l’escalier. Ainsi cet escalier singulier semble être un élément à part entière de l’appartement, il peut recevoir toute la lumière et l’attention qu’il mérite !
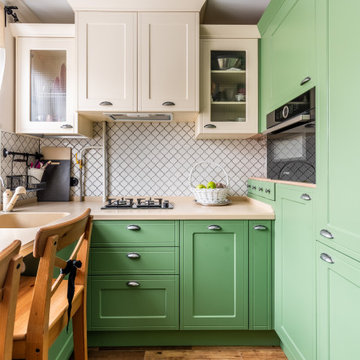
Small traditional u-shaped enclosed kitchen in Moscow with an integrated sink, recessed-panel cabinets, green cabinets, white splashback, black appliances, no island, brown floors and beige worktops.
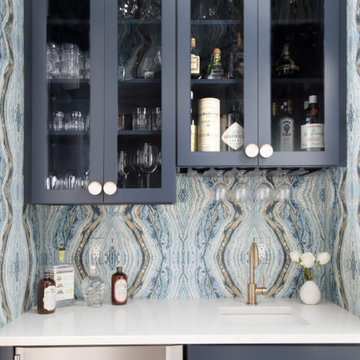
Who's ready for a cocktail? This Butler's Pantry was craving color! We gave it a luxe makeover with navy cabinetry, quartz countertops, and amazing dramatic wallpaper. The marble and brass cabinet knobs and brass accents finish the space.
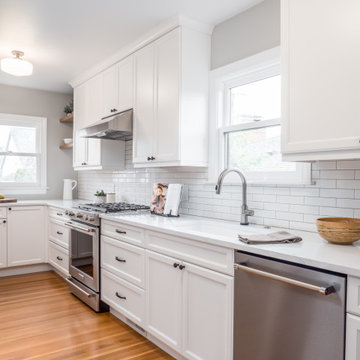
This is an example of a small traditional galley enclosed kitchen in Seattle with a submerged sink, recessed-panel cabinets, white cabinets, quartz worktops, white splashback, porcelain splashback, stainless steel appliances, medium hardwood flooring, no island, brown floors and white worktops.
Kitchen with Recessed-panel Cabinets and No Island Ideas and Designs
13