Kitchen with Recycled Glass Countertops and Stone Tiled Splashback Ideas and Designs
Refine by:
Budget
Sort by:Popular Today
21 - 40 of 42 photos
Item 1 of 3
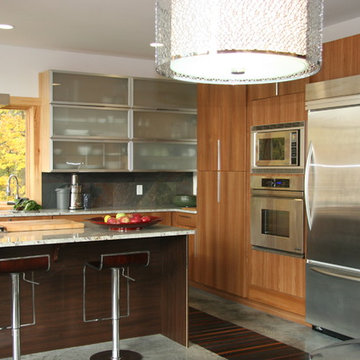
Inspiration for a large contemporary kitchen/diner in Burlington with a submerged sink, flat-panel cabinets, light wood cabinets, recycled glass countertops, grey splashback, stone tiled splashback, stainless steel appliances, concrete flooring, an island and grey floors.
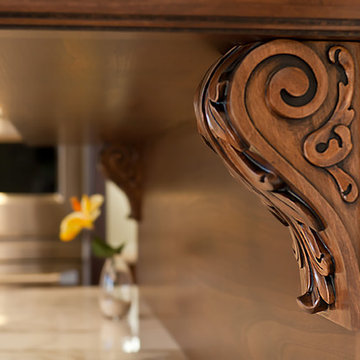
Scott DuBose
This is an example of a medium sized world-inspired kitchen in San Francisco with a submerged sink, medium wood cabinets, recycled glass countertops, white splashback, stone tiled splashback, stainless steel appliances, light hardwood flooring and an island.
This is an example of a medium sized world-inspired kitchen in San Francisco with a submerged sink, medium wood cabinets, recycled glass countertops, white splashback, stone tiled splashback, stainless steel appliances, light hardwood flooring and an island.

Rich Texture of Stone Backsplash Sets the Tone for a Kitchen of Color and Character - We created this transitional style kitchen for a client who loves color and texture. When she came to ‘g’ she had already chosen to use the large stone wall behind her stove and selected her appliances, which were all high end and therefore guided us in the direction of creating a real cooks kitchen. The two tiered island plays a major roll in the design since the client also had the Charisma Blue Vetrazzo already selected. This tops the top tier of the island and helped us to establish a color palette throughout. Other important features include the appliance garage and the pantry, as well as bar area. The hand scraped bamboo floors also reflect the highly textured approach to this family gathering place as they extend to adjacent rooms. Dan Cutrona Photography
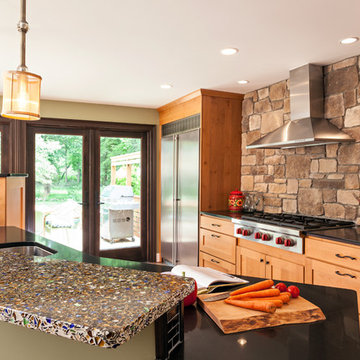
Two-tiered Island Counters - We created this transitional style kitchen for a client who loves color and texture. When she came to ‘g’ she had already chosen to use the large stone wall behind her stove and selected her appliances, which were all high end and therefore guided us in the direction of creating a real cooks kitchen. The two tiered island plays a major roll in the design since the client also had the Charisma Blue Vetrazzo already selected. This tops the top tier of the island and helped us to establish a color palette throughout. Other important features include the appliance garage and the pantry, as well as bar area. The hand scraped bamboo floors also reflect the highly textured approach to this family gathering place as they extend to adjacent rooms.
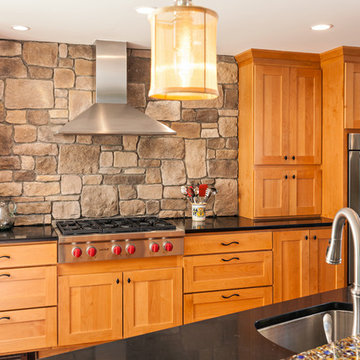
Lots of Texture and Character - We created this transitional style kitchen for a client who loves color and texture. When she came to ‘g’ she had already chosen to use the large stone wall behind her stove and selected her appliances, which were all high end and therefore guided us in the direction of creating a real cooks kitchen. The two tiered island plays a major roll in the design since the client also had the Charisma Blue Vetrazzo already selected. This tops the top tier of the island and helped us to establish a color palette throughout. Other important features include the appliance garage and the pantry, as well as bar area. The hand scraped bamboo floors also reflect the highly textured approach to this family gathering place as they extend to adjacent rooms. Dan Cutrona Photography
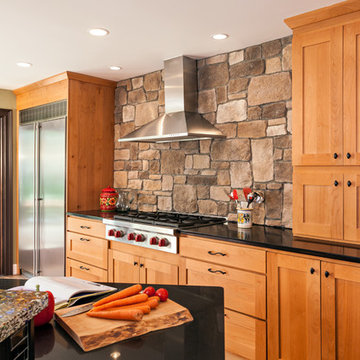
Textured Stone Backsplash - We created this transitional style kitchen for a client who loves color and texture. When she came to ‘g’ she had already chosen to use the large stone wall behind her stove and selected her appliances, which were all high end and therefore guided us in the direction of creating a real cooks kitchen. The two tiered island plays a major roll in the design since the client also had the Charisma Blue Vetrazzo already selected. This tops the top tier of the island and helped us to establish a color palette throughout. Other important features include the appliance garage and the pantry, as well as bar area. The hand scraped bamboo floors also reflect the highly textured approach to this family gathering place as they extend to adjacent rooms. Dan Cutrona Photography
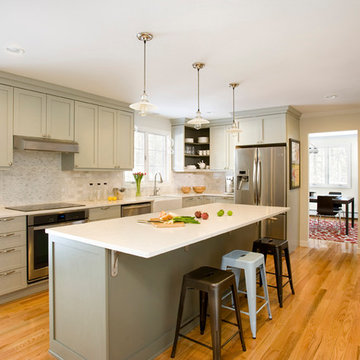
A kitchen update for an avid cook, this kitchen includes 2 under counter convection ovens, a dedicated baking center, a large farmer's sink and plenty of counter space for cooking preparation for one or more cooks. The large island easily seats four for daily casual meals but also allows this young family plenty of space for arts and crafts activities or buffet serving when entertaining. The baking center counter is set at 30" high to roll out dough easily. Open shelving was included to display the homeowner's many cookbooks and decorations.
Photography by Shelly Harrison
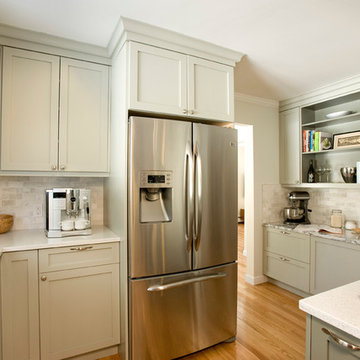
A kitchen update for an avid cook, this kitchen includes 2 under counter convection ovens, a dedicated baking center, a large farmer's sink and plenty of counter space for cooking preparation for one or more cooks. The large island easily seats four for daily casual meals but also allows this young family plenty of space for arts and crafts activities or buffet serving when entertaining. The baking center counter is set at 30" high to roll out dough easily. Open shelving was included to display the homeowner's many cookbooks and decorations.
Photography by Shelly Harrison
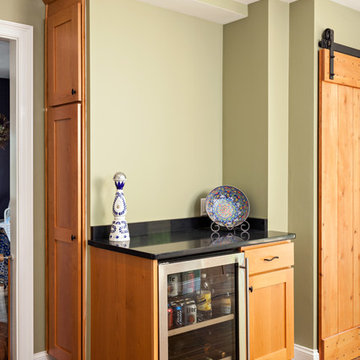
Bar Area of this transitional style kitchen for a client who loves color and texture. When she came to ‘g’ she had already chosen to use the large stone wall behind her stove and selected her appliances, which were all high end and therefore guided us in the direction of creating a real cooks kitchen. The two tiered island plays a major roll in the design since the client also had the Charisma Blue Vetrazzo already selected. This tops the top tier of the island and helped us to establish a color palette throughout. Other important features include the appliance garage and the pantry, as well as bar area. The hand scraped bamboo floors also reflect the highly textured approach to this family gathering place as they extend to adjacent rooms. Dan Cutrona Photography
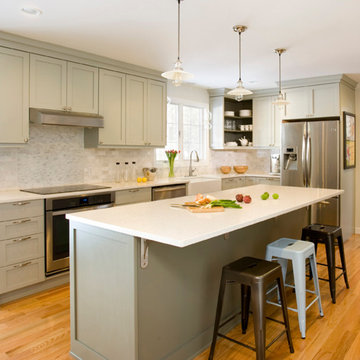
A kitchen update for an avid cook, this kitchen includes 2 under counter convection ovens, a dedicated baking center, a large farmer's sink and plenty of counter space for cooking preparation for one or more cooks. The large island easily seats four for daily casual meals but also allows this young family plenty of space for arts and crafts activities or buffet serving when entertaining. The baking center counter is set at 30" high to roll out dough easily. Open shelving was included to display the homeowner's many cookbooks and decorations.
Photography by Shelly Harrison
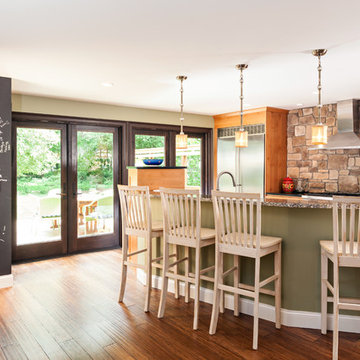
Family Kitchen Space - We created this transitional style kitchen for a client who loves color and texture. When she came to ‘g’ she had already chosen to use the large stone wall behind her stove and selected her appliances, which were all high end and therefore guided us in the direction of creating a real cooks kitchen. The two tiered island plays a major roll in the design since the client also had the Charisma Blue Vetrazzo already selected. This tops the top tier of the island and helped us to establish a color palette throughout. Other important features include the appliance garage and the pantry, as well as bar area. The hand scraped bamboo floors also reflect the highly textured approach to this family gathering place as they extend to adjacent rooms. Dan Cutrona Photography
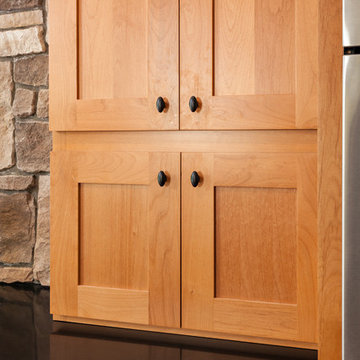
Appliance Garage with Roll Out Shelf - Shown Closed - We created this transitional style kitchen for a client who loves color and texture. When she came to ‘g’ she had already chosen to use the large stone wall behind her stove and selected her appliances, which were all high end and therefore guided us in the direction of creating a real cooks kitchen. The two tiered island plays a major roll in the design since the client also had the Charisma Blue Vetrazzo already selected. This tops the top tier of the island and helped us to establish a color palette throughout. Other important features include the appliance garage and the pantry, as well as bar area. The hand scraped bamboo floors also reflect the highly textured approach to this family gathering place as they extend to adjacent rooms. Dan Cutrona Photography
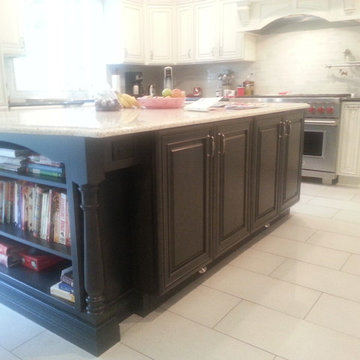
Storm stained finish on maple island cabinets. Coconut paint with pewter glaze perimeter cabinets.
Design ideas for a large traditional l-shaped kitchen/diner in New York with a belfast sink, raised-panel cabinets, white cabinets, recycled glass countertops, white splashback, stone tiled splashback, stainless steel appliances, ceramic flooring and an island.
Design ideas for a large traditional l-shaped kitchen/diner in New York with a belfast sink, raised-panel cabinets, white cabinets, recycled glass countertops, white splashback, stone tiled splashback, stainless steel appliances, ceramic flooring and an island.
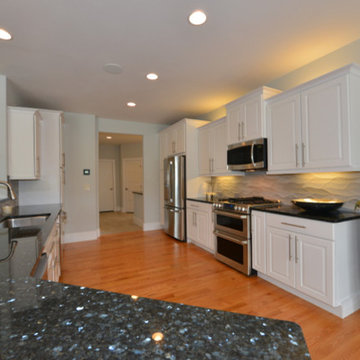
Medium sized contemporary u-shaped kitchen/diner in New York with a submerged sink, raised-panel cabinets, white cabinets, recycled glass countertops, grey splashback, stone tiled splashback, stainless steel appliances, medium hardwood flooring and a breakfast bar.
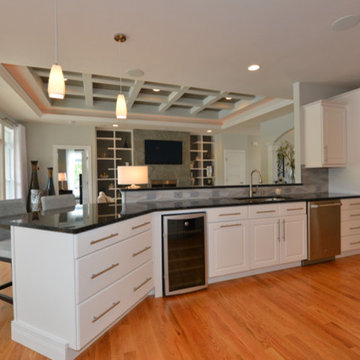
Design ideas for a medium sized contemporary u-shaped kitchen/diner in New York with a submerged sink, raised-panel cabinets, white cabinets, recycled glass countertops, grey splashback, stone tiled splashback, stainless steel appliances, medium hardwood flooring and a breakfast bar.
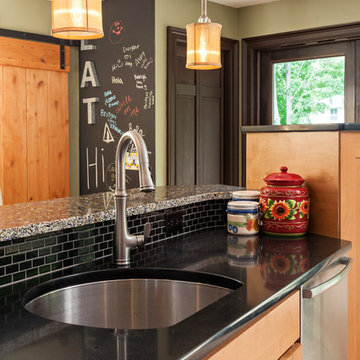
Sink Area with D shaped bowl - We created this transitional style kitchen for a client who loves color and texture. When she came to ‘g’ she had already chosen to use the large stone wall behind her stove and selected her appliances, which were all high end and therefore guided us in the direction of creating a real cooks kitchen. The two tiered island plays a major roll in the design since the client also had the Charisma Blue Vetrazzo already selected. This tops the top tier of the island and helped us to establish a color palette throughout. Other important features include the appliance garage and the pantry, as well as bar area. The hand scraped bamboo floors also reflect the highly textured approach to this family gathering place as they extend to adjacent rooms. Dan Cutrona Photography
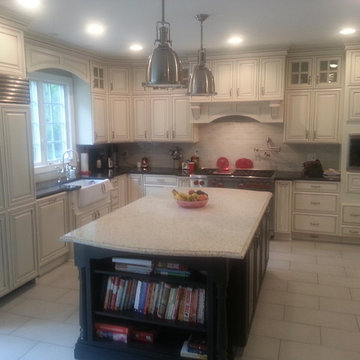
Storm stained finish on maple island cabinets. Coconut paint with pewter glaze perimeter cabinets.
Inspiration for a large classic l-shaped kitchen/diner in New York with a belfast sink, raised-panel cabinets, white cabinets, recycled glass countertops, white splashback, stone tiled splashback, stainless steel appliances, ceramic flooring and an island.
Inspiration for a large classic l-shaped kitchen/diner in New York with a belfast sink, raised-panel cabinets, white cabinets, recycled glass countertops, white splashback, stone tiled splashback, stainless steel appliances, ceramic flooring and an island.
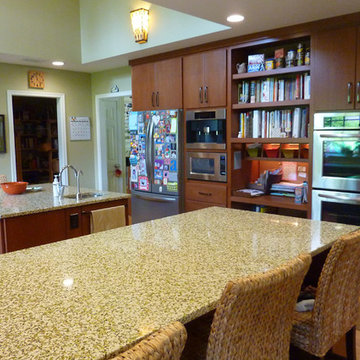
Kitchen taking advantage of dormer to bring in light. Recycled Glass countertops and cabinets by Mark 1 Cabinets of locally sourced hardwoods and low VOC finishes.
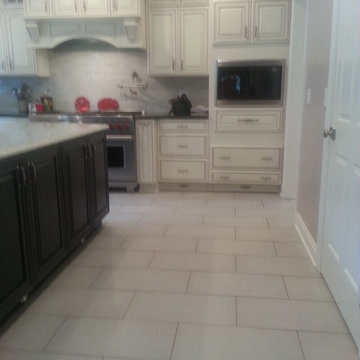
Storm stained finish on maple island cabinets. Coconut paint with pewter glaze perimeter cabinets.
Photo of a large classic l-shaped kitchen/diner in New York with a belfast sink, raised-panel cabinets, white cabinets, recycled glass countertops, white splashback, stone tiled splashback, stainless steel appliances, ceramic flooring and an island.
Photo of a large classic l-shaped kitchen/diner in New York with a belfast sink, raised-panel cabinets, white cabinets, recycled glass countertops, white splashback, stone tiled splashback, stainless steel appliances, ceramic flooring and an island.
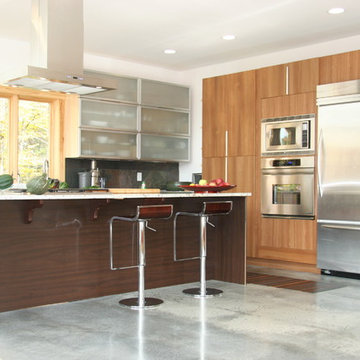
Inspiration for a large contemporary kitchen/diner in Burlington with a submerged sink, flat-panel cabinets, light wood cabinets, recycled glass countertops, grey splashback, stone tiled splashback, stainless steel appliances, concrete flooring, an island and grey floors.
Kitchen with Recycled Glass Countertops and Stone Tiled Splashback Ideas and Designs
2