Kitchen with Red Splashback and All Types of Splashback Ideas and Designs
Refine by:
Budget
Sort by:Popular Today
221 - 240 of 5,960 photos
Item 1 of 3
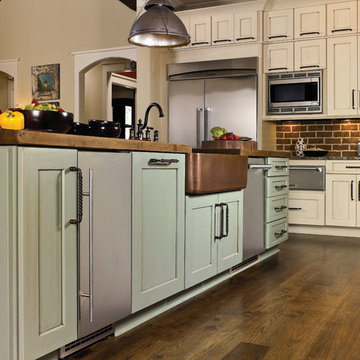
This is an example of a medium sized rural u-shaped open plan kitchen in Chicago with a belfast sink, shaker cabinets, beige cabinets, wood worktops, red splashback, brick splashback, stainless steel appliances, dark hardwood flooring, an island and brown floors.
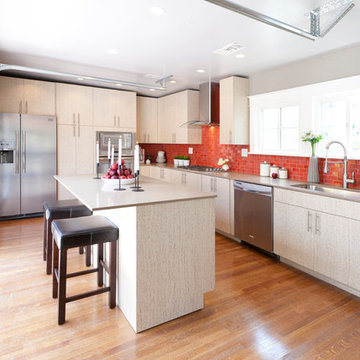
This outdated kitchen not only got a facelift with top-of-the-line appliances, but the space was also doubled by blowing out the outside wall and installing a glass garage door that can be left closed for privacy and opened for entertaining or simply to enjoy the weather. Indoors, a red tile backsplash pops off cabinetry made to look like cork, while clean, contemporary lines round out this minimalist space. Photo by Chris Amaral.
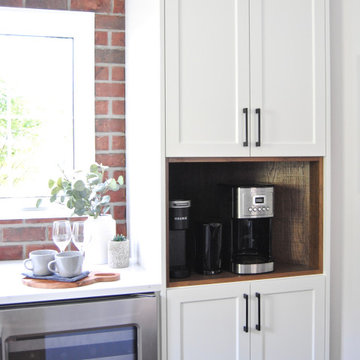
Kitchen remodel with custom cabinetry. High-end style meets form meets function.
Medium sized classic u-shaped kitchen/diner in Toronto with a submerged sink, shaker cabinets, white cabinets, quartz worktops, red splashback, brick splashback, integrated appliances, medium hardwood flooring, an island, brown floors and white worktops.
Medium sized classic u-shaped kitchen/diner in Toronto with a submerged sink, shaker cabinets, white cabinets, quartz worktops, red splashback, brick splashback, integrated appliances, medium hardwood flooring, an island, brown floors and white worktops.
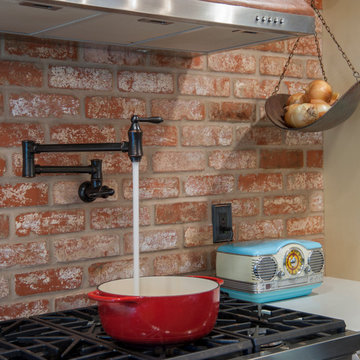
click here to see BEFORE photos / AFTER photos http://ayeletdesigns.com/sunnyvale17/
Photos credit to Arnona Oren Photography
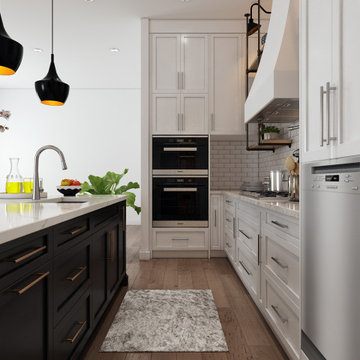
This is an example of a medium sized urban u-shaped open plan kitchen in Dallas with a submerged sink, shaker cabinets, black cabinets, engineered stone countertops, red splashback, stone tiled splashback, stainless steel appliances, dark hardwood flooring, an island, brown floors and white worktops.
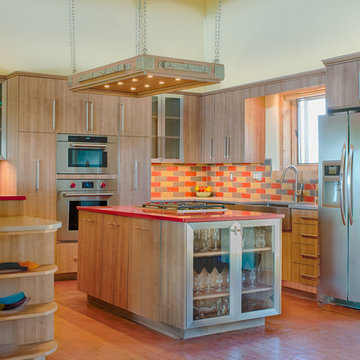
Textured melamine combined with stainless steel accents, quartz counter tops, clay tile, LED lighting in a southwestern setting. Island lighting reused wrought iron plated to brushed nickel with matching textured melamine. Backsplash tile from Statements in Tile and Lighting, Santa Fe, NM Contemporary meets Santa Fe Style. Photo: Douglas Maahs
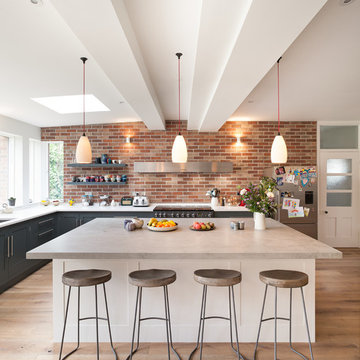
Peter Landers
This is an example of a large classic l-shaped kitchen/diner in Cambridgeshire with recessed-panel cabinets, grey cabinets, composite countertops, integrated appliances, an island, white worktops, a submerged sink, red splashback, brick splashback, medium hardwood flooring and brown floors.
This is an example of a large classic l-shaped kitchen/diner in Cambridgeshire with recessed-panel cabinets, grey cabinets, composite countertops, integrated appliances, an island, white worktops, a submerged sink, red splashback, brick splashback, medium hardwood flooring and brown floors.
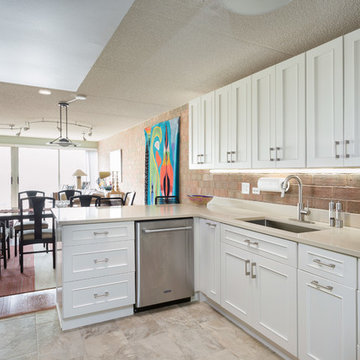
Adam Milton
Inspiration for a small contemporary l-shaped open plan kitchen in Chicago with a submerged sink, shaker cabinets, white cabinets, engineered stone countertops, red splashback, brick splashback, stainless steel appliances, porcelain flooring, a breakfast bar, beige floors and beige worktops.
Inspiration for a small contemporary l-shaped open plan kitchen in Chicago with a submerged sink, shaker cabinets, white cabinets, engineered stone countertops, red splashback, brick splashback, stainless steel appliances, porcelain flooring, a breakfast bar, beige floors and beige worktops.
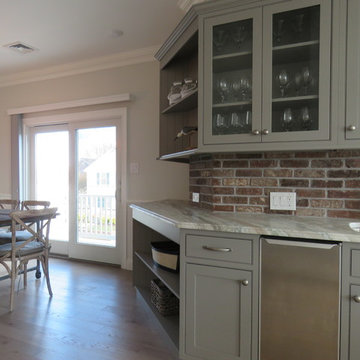
This is an example of a large classic l-shaped kitchen/diner in Philadelphia with a submerged sink, shaker cabinets, grey cabinets, quartz worktops, red splashback, brick splashback, stainless steel appliances, medium hardwood flooring, an island and grey floors.
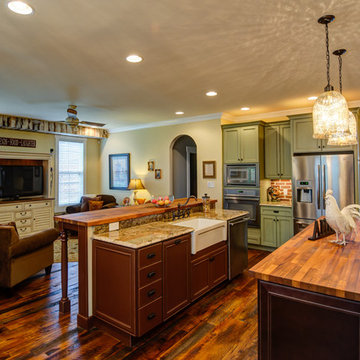
Photo of a large classic l-shaped open plan kitchen in Other with a belfast sink, recessed-panel cabinets, green cabinets, quartz worktops, red splashback, brick splashback, stainless steel appliances, dark hardwood flooring, multiple islands and brown floors.

シンプルに収めた対面キッチン
Photo of a medium sized modern single-wall open plan kitchen in Tokyo with an integrated sink, flat-panel cabinets, white cabinets, granite worktops, red splashback, glass sheet splashback, integrated appliances, medium hardwood flooring, an island, grey worktops and multi-coloured floors.
Photo of a medium sized modern single-wall open plan kitchen in Tokyo with an integrated sink, flat-panel cabinets, white cabinets, granite worktops, red splashback, glass sheet splashback, integrated appliances, medium hardwood flooring, an island, grey worktops and multi-coloured floors.
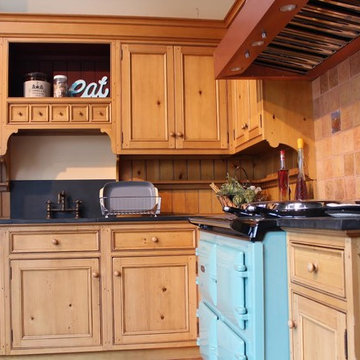
Design ideas for a small country l-shaped enclosed kitchen in Burlington with no island, a submerged sink, recessed-panel cabinets, light wood cabinets, tile countertops, red splashback, terracotta splashback, coloured appliances, dark hardwood flooring and brown floors.
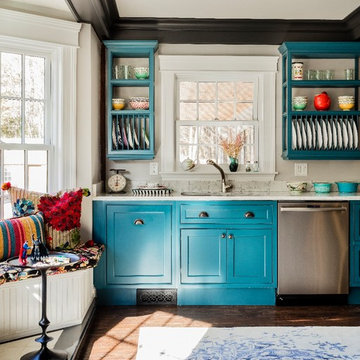
photo: Michael J Lee
Expansive farmhouse galley kitchen/diner in Boston with a belfast sink, recessed-panel cabinets, turquoise cabinets, engineered stone countertops, red splashback, brick splashback, stainless steel appliances, medium hardwood flooring and an island.
Expansive farmhouse galley kitchen/diner in Boston with a belfast sink, recessed-panel cabinets, turquoise cabinets, engineered stone countertops, red splashback, brick splashback, stainless steel appliances, medium hardwood flooring and an island.
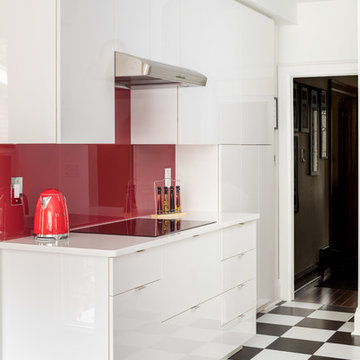
This is an example of a small contemporary galley kitchen/diner in Toronto with a submerged sink, flat-panel cabinets, white cabinets, engineered stone countertops, red splashback, glass sheet splashback, stainless steel appliances, porcelain flooring and no island.
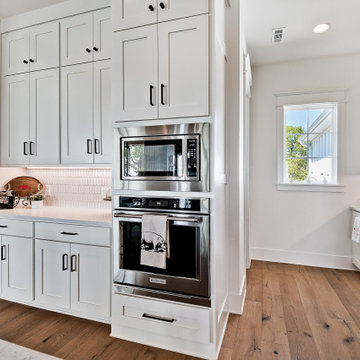
Design ideas for a large country u-shaped kitchen/diner in Other with a belfast sink, raised-panel cabinets, white cabinets, engineered stone countertops, red splashback, brick splashback, stainless steel appliances, light hardwood flooring, an island, white worktops and exposed beams.
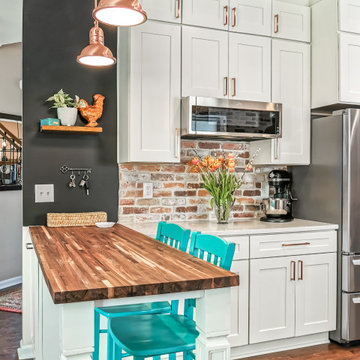
White shaker cabinets with brick wall accent. Stainless steel appliances complement ceramic farm sink.
Design ideas for a large rural u-shaped kitchen/diner in Kansas City with a belfast sink, shaker cabinets, white cabinets, engineered stone countertops, red splashback, brick splashback, stainless steel appliances, dark hardwood flooring, a breakfast bar, brown floors and white worktops.
Design ideas for a large rural u-shaped kitchen/diner in Kansas City with a belfast sink, shaker cabinets, white cabinets, engineered stone countertops, red splashback, brick splashback, stainless steel appliances, dark hardwood flooring, a breakfast bar, brown floors and white worktops.
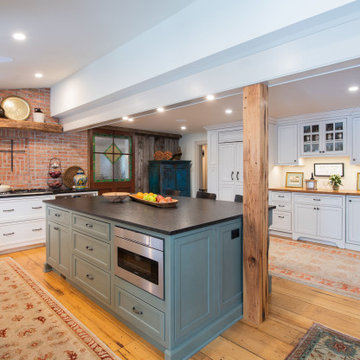
This kitchen renovation allowed us to build on style elements that were already part of the home's architecture. We blended in new elements to reflect the character of the original, but lighten and brighten up the space, and quiet down the original use of too many different materials. This created a more harmonious finished product that while new, still feels like home to the family who lives here.
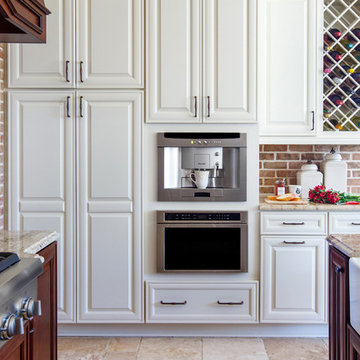
Inspiration for a large farmhouse single-wall kitchen/diner in Jacksonville with a belfast sink, raised-panel cabinets, dark wood cabinets, granite worktops, red splashback, brick splashback, stainless steel appliances, limestone flooring and an island.
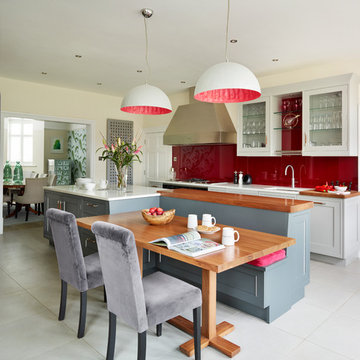
Inspiration for a traditional kitchen/diner in London with a submerged sink, glass-front cabinets, red splashback, glass sheet splashback and an island.
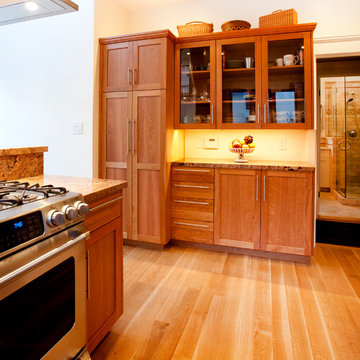
My client wanted to be sure that her new kitchen was designed in keeping with her homes great craftsman detail. We did just that while giving her a “modern” kitchen. Windows over the sink were enlarged, and a tiny half bath and laundry closet were added tucked away from sight. We had trim customized to match the existing. Cabinets and shelving were added with attention to detail. An elegant bathroom with a new tiled shower replaced the old bathroom with tub.
Ramona d'Viola
Kitchen with Red Splashback and All Types of Splashback Ideas and Designs
12