Kitchen with Stainless Steel Appliances and a Timber Clad Ceiling Ideas and Designs
Refine by:
Budget
Sort by:Popular Today
241 - 260 of 2,432 photos
Item 1 of 3
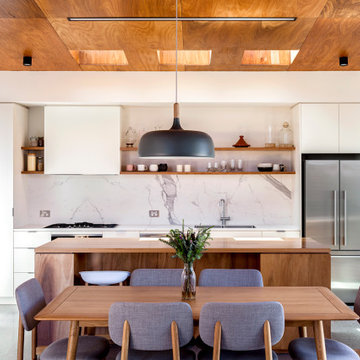
Contemporary home for young family in inner city
Design ideas for a medium sized contemporary galley open plan kitchen in Melbourne with a double-bowl sink, flat-panel cabinets, wood worktops, white splashback, porcelain splashback, stainless steel appliances, concrete flooring, an island, grey floors, white worktops and a timber clad ceiling.
Design ideas for a medium sized contemporary galley open plan kitchen in Melbourne with a double-bowl sink, flat-panel cabinets, wood worktops, white splashback, porcelain splashback, stainless steel appliances, concrete flooring, an island, grey floors, white worktops and a timber clad ceiling.

Classic l-shaped kitchen in Los Angeles with shaker cabinets, white cabinets, white splashback, stone slab splashback, stainless steel appliances, medium hardwood flooring, multiple islands, brown floors, grey worktops and a timber clad ceiling.
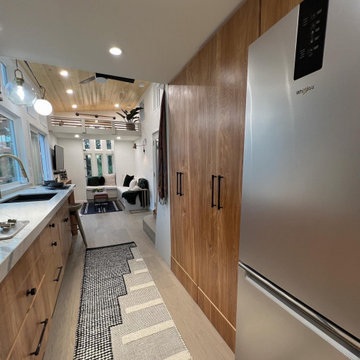
This Ohana model ATU tiny home is contemporary and sleek, cladded in cedar and metal. The slanted roof and clean straight lines keep this 8x28' tiny home on wheels looking sharp in any location, even enveloped in jungle. Cedar wood siding and metal are the perfect protectant to the elements, which is great because this Ohana model in rainy Pune, Hawaii and also right on the ocean.
A natural mix of wood tones with dark greens and metals keep the theme grounded with an earthiness.
Theres a sliding glass door and also another glass entry door across from it, opening up the center of this otherwise long and narrow runway. The living space is fully equipped with entertainment and comfortable seating with plenty of storage built into the seating. The window nook/ bump-out is also wall-mounted ladder access to the second loft.
The stairs up to the main sleeping loft double as a bookshelf and seamlessly integrate into the very custom kitchen cabinets that house appliances, pull-out pantry, closet space, and drawers (including toe-kick drawers).
A granite countertop slab extends thicker than usual down the front edge and also up the wall and seamlessly cases the windowsill.
The bathroom is clean and polished but not without color! A floating vanity and a floating toilet keep the floor feeling open and created a very easy space to clean! The shower had a glass partition with one side left open- a walk-in shower in a tiny home. The floor is tiled in slate and there are engineered hardwood flooring throughout.
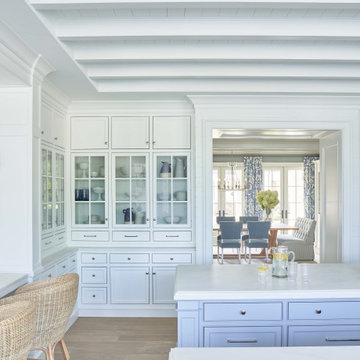
Kitchen pantry in Charlotte with a belfast sink, beaded cabinets, white cabinets, marble worktops, white splashback, marble splashback, stainless steel appliances, medium hardwood flooring, multiple islands, brown floors, white worktops and a timber clad ceiling.
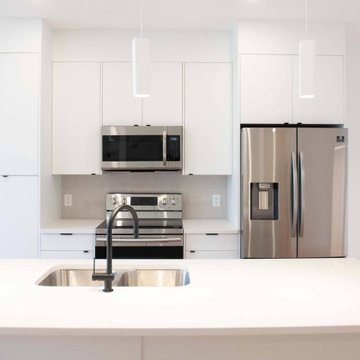
A kitchen in Oxford White LQ-2104 - a timeless, crisp and one of our favourite colour. We adore this kitchen, complete with floor to ceiling pantries and an elegant island.
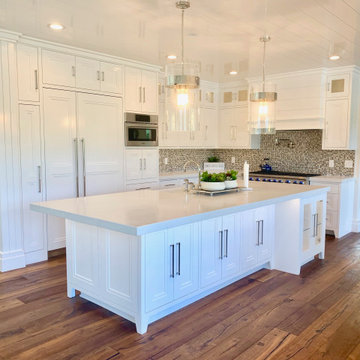
White kitchen at luxury Lake Arrowhead lakefront home. Featuring glass display cabinets, white cabinets, colorful backsplash, commercial Viking oven.
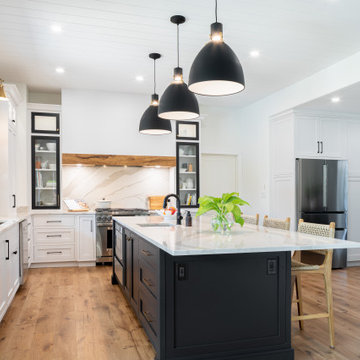
Design ideas for a rural l-shaped kitchen in Toronto with a submerged sink, shaker cabinets, white cabinets, white splashback, stainless steel appliances, medium hardwood flooring, an island, brown floors, white worktops and a timber clad ceiling.
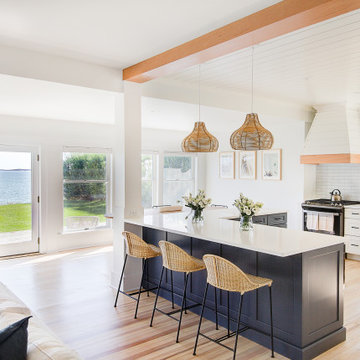
Completely remodeled beach house with an open floor plan, beautiful light wood floors and an amazing view of the water. After walking through the entry with the open living room on the right you enter the expanse with the sitting room at the left and the family room to the right. The original double sided fireplace is updated by removing the interior walls and adding a white on white shiplap and brick combination separated by a custom wood mantle the wraps completely around. Continue through the family room to the kitchen with a large island and an amazing dining area. The blue island and the wood ceiling beam add warmth to this white on white coastal design. The shiplap hood with the custom wood band tie the shiplap ceiling and the wood ceiling beam together to complete the design.
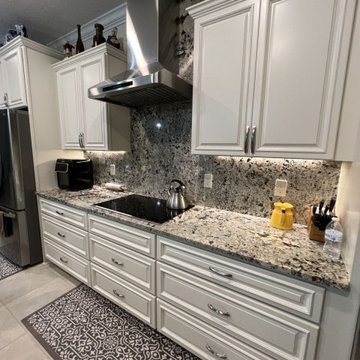
Full kitchen remodel - White York Raised Panel cabinets, White Alaskan granite countertop
Design ideas for a large galley open plan kitchen in Orlando with a belfast sink, raised-panel cabinets, white cabinets, granite worktops, grey splashback, granite splashback, stainless steel appliances, an island, white worktops and a timber clad ceiling.
Design ideas for a large galley open plan kitchen in Orlando with a belfast sink, raised-panel cabinets, white cabinets, granite worktops, grey splashback, granite splashback, stainless steel appliances, an island, white worktops and a timber clad ceiling.
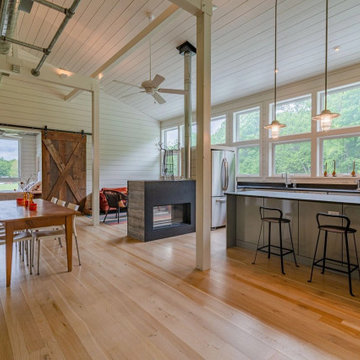
Natural Brown Maple Plank flooring in a Vermont farmhouse, with gorgeous barnboard ceilings in the bedrooms. Finished with a water-based, satin sheen finish.
Flooring: Natural Brown Maple Plank Flooring in varied 5″, 7″ & 9″ widths
Finish: Vermont Plank Flooring Whetstone Valley Farm Finish

Design ideas for a medium sized midcentury u-shaped kitchen/diner in San Francisco with a submerged sink, flat-panel cabinets, white cabinets, engineered stone countertops, yellow splashback, ceramic splashback, stainless steel appliances, medium hardwood flooring, an island, brown floors, white worktops and a timber clad ceiling.
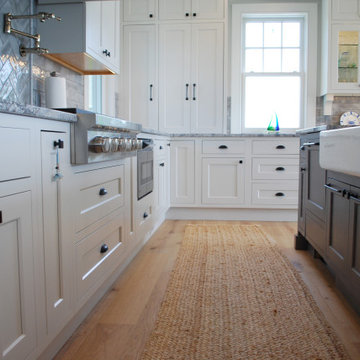
Photo of a large nautical u-shaped open plan kitchen in Providence with a belfast sink, shaker cabinets, white cabinets, engineered stone countertops, grey splashback, metro tiled splashback, stainless steel appliances, light hardwood flooring, an island, grey worktops and a timber clad ceiling.
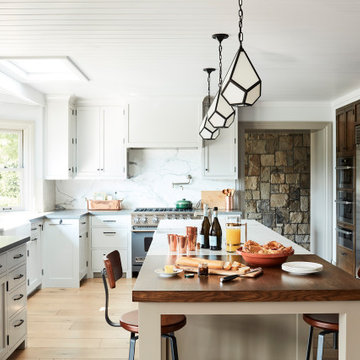
This is an example of a rustic kitchen/diner in Los Angeles with a belfast sink, white splashback, marble splashback, stainless steel appliances, medium hardwood flooring, an island, brown floors and a timber clad ceiling.
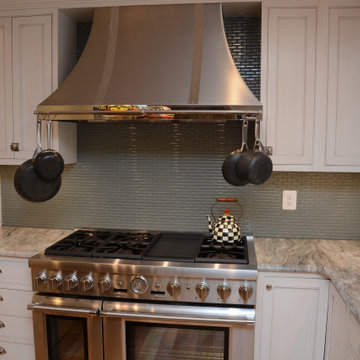
This kitchen features Brown Fantasy granite countertops on the perimeter. (we did not provide the wood top on the island)
Design ideas for a medium sized l-shaped open plan kitchen in DC Metro with a belfast sink, recessed-panel cabinets, white cabinets, granite worktops, green splashback, stainless steel appliances, light hardwood flooring, an island, brown floors, grey worktops and a timber clad ceiling.
Design ideas for a medium sized l-shaped open plan kitchen in DC Metro with a belfast sink, recessed-panel cabinets, white cabinets, granite worktops, green splashback, stainless steel appliances, light hardwood flooring, an island, brown floors, grey worktops and a timber clad ceiling.
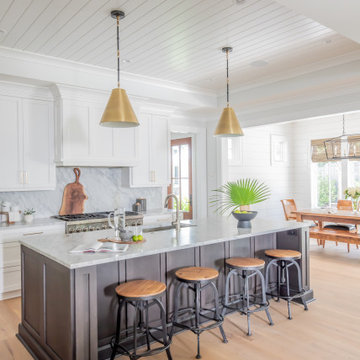
Stunning kitchen featuring honed marble countertops and backsplash, top of the line appliances, side by side refrigerator and freezer, an oversized island. Truly a cook's dream kitchen

This is an example of a retro galley kitchen in San Francisco with a submerged sink, flat-panel cabinets, medium wood cabinets, white splashback, metro tiled splashback, stainless steel appliances, an island, grey floors, white worktops, a timber clad ceiling and a vaulted ceiling.
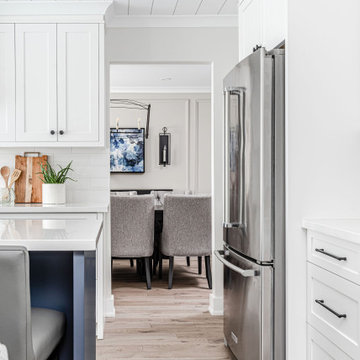
Inspiration for a medium sized farmhouse l-shaped open plan kitchen in Toronto with a submerged sink, shaker cabinets, white cabinets, engineered stone countertops, white splashback, metro tiled splashback, stainless steel appliances, medium hardwood flooring, an island, white worktops and a timber clad ceiling.
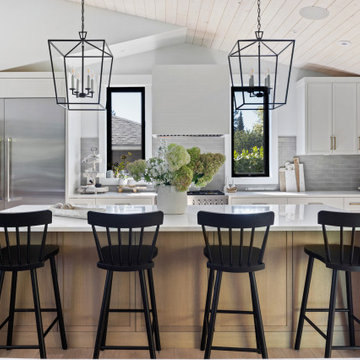
Photo of a medium sized beach style u-shaped open plan kitchen in Vancouver with a belfast sink, recessed-panel cabinets, white cabinets, granite worktops, grey splashback, ceramic splashback, stainless steel appliances, light hardwood flooring, an island, white worktops and a timber clad ceiling.
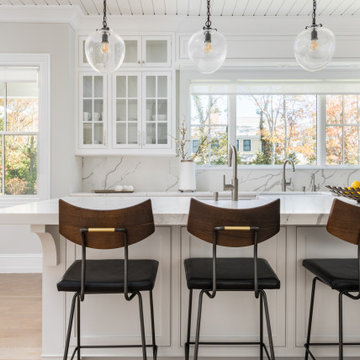
Design ideas for a traditional u-shaped kitchen in New York with shaker cabinets, white cabinets, quartz worktops, engineered quartz splashback, stainless steel appliances, light hardwood flooring, an island and a timber clad ceiling.
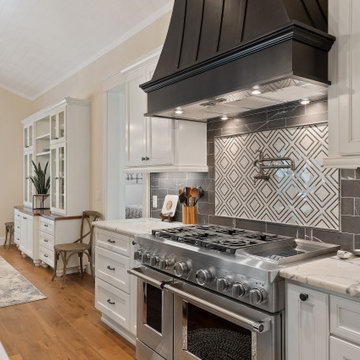
Modern farmhouse kitchen with rustic elements and modern conveniences.
Large rural l-shaped kitchen/diner in Other with a belfast sink, shaker cabinets, white cabinets, engineered stone countertops, black splashback, marble splashback, stainless steel appliances, medium hardwood flooring, an island, beige floors, white worktops and a timber clad ceiling.
Large rural l-shaped kitchen/diner in Other with a belfast sink, shaker cabinets, white cabinets, engineered stone countertops, black splashback, marble splashback, stainless steel appliances, medium hardwood flooring, an island, beige floors, white worktops and a timber clad ceiling.
Kitchen with Stainless Steel Appliances and a Timber Clad Ceiling Ideas and Designs
13