Kitchen with Travertine Flooring and All Types of Ceiling Ideas and Designs
Refine by:
Budget
Sort by:Popular Today
41 - 60 of 409 photos
Item 1 of 3
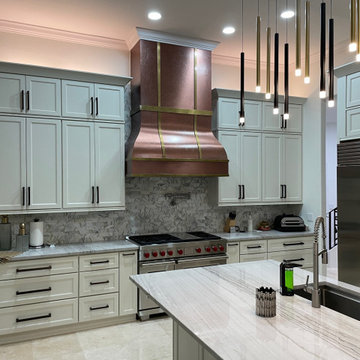
Removing old cabinets, removing a wall to open up kitchen lay out. Installing custom cabinets, custom copper hood and multi color quartz
Inspiration for a large contemporary kitchen pantry in Orange County with a built-in sink, shaker cabinets, white cabinets, quartz worktops, white splashback, marble splashback, stainless steel appliances, travertine flooring, an island, multicoloured worktops and a coffered ceiling.
Inspiration for a large contemporary kitchen pantry in Orange County with a built-in sink, shaker cabinets, white cabinets, quartz worktops, white splashback, marble splashback, stainless steel appliances, travertine flooring, an island, multicoloured worktops and a coffered ceiling.
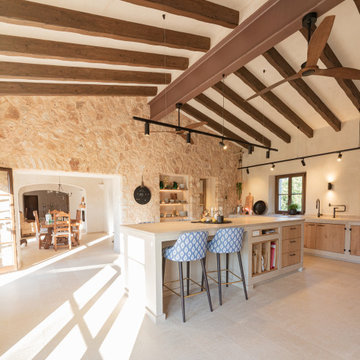
Large mediterranean open plan kitchen in Palma de Mallorca with travertine flooring, an island, beige floors and exposed beams.
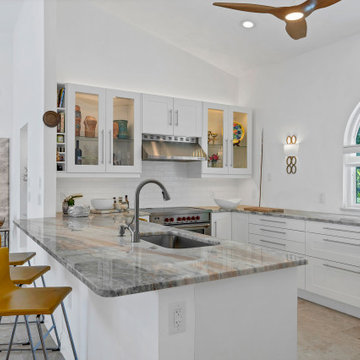
90's renovation project in the Bayshore Road Revitalization area
This is an example of a medium sized coastal u-shaped kitchen/diner in Tampa with a submerged sink, shaker cabinets, white cabinets, granite worktops, white splashback, porcelain splashback, stainless steel appliances, travertine flooring, beige floors, grey worktops and a vaulted ceiling.
This is an example of a medium sized coastal u-shaped kitchen/diner in Tampa with a submerged sink, shaker cabinets, white cabinets, granite worktops, white splashback, porcelain splashback, stainless steel appliances, travertine flooring, beige floors, grey worktops and a vaulted ceiling.
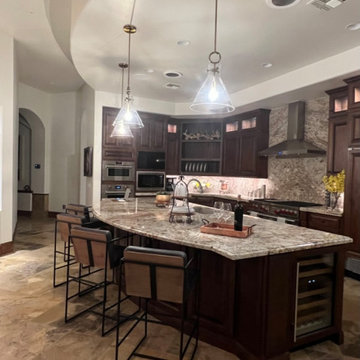
We transformed this busy, traditional and stuffy kitchen into an open, airy, and modern version of itself. We wrapped the entire backsplash with a single stone slab, changed out the hardware, lighting, fresh paint, new range hood, appliances. We added glass fronts and backlit the upper cabinets. We added new leather and wood modern barstools and fresh accessories.
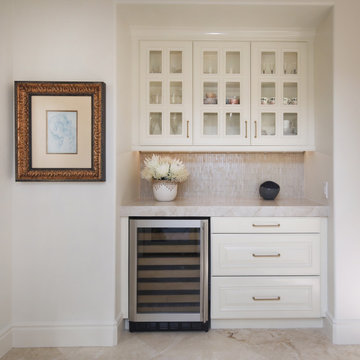
My vision for this kitchen was to create a modern and updated design style and help breathe new life into the space. I wanted to bring a smile to the homeowners' faces each time they walk in the room. I felt the space needed to be lightened up and have extraordinary finish details and a focal feature. I felt the finish of the cabinets and walls needed to be lighter and more neutral than the original glazed style. I envisioned a glass backsplash that glistens and sparkles as it catches the light. The Taj Mahal stone countertop is a statement piece that updates the space while complementing the existing travertine flooring. Luxe gold faucets add more sparkle. And for the focal? How about ceiling beams and a couple of breathtaking oversized pendants with black & gold detail? Mission accomplished!
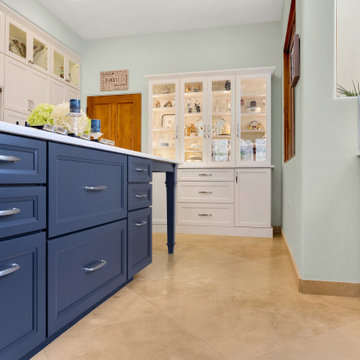
Kitchen remodel of a Catalina Foothills townhome! Blue cabinetry on the bases and white cabinetry on the perimeter!
Photo of a large contemporary u-shaped kitchen/diner in Other with a submerged sink, shaker cabinets, white cabinets, engineered stone countertops, blue splashback, glass tiled splashback, stainless steel appliances, travertine flooring, an island, beige floors, white worktops and a vaulted ceiling.
Photo of a large contemporary u-shaped kitchen/diner in Other with a submerged sink, shaker cabinets, white cabinets, engineered stone countertops, blue splashback, glass tiled splashback, stainless steel appliances, travertine flooring, an island, beige floors, white worktops and a vaulted ceiling.
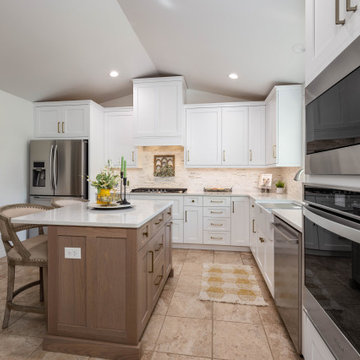
Medium sized rural l-shaped kitchen/diner in Other with a belfast sink, shaker cabinets, white cabinets, engineered stone countertops, white splashback, marble splashback, stainless steel appliances, travertine flooring, an island, brown floors, white worktops and a vaulted ceiling.
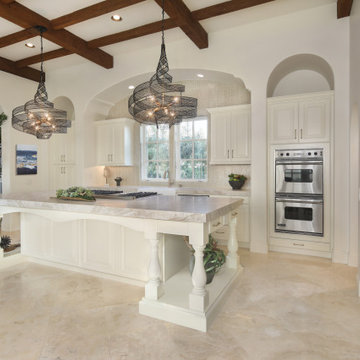
My vision for this kitchen was to create a modern and updated design style and help breathe new life into the space. I wanted to bring a smile to the homeowners' faces each time they walk in the room. I felt the space needed to be lightened up and have extraordinary finish details and a focal feature. I felt the finish of the cabinets and walls needed to be lighter and more neutral than the original glazed style. I envisioned a glass backsplash that glistens and sparkles as it catches the light. The Taj Mahal stone countertop is a statement piece that updates the space while complementing the existing travertine flooring. Luxe gold faucets add more sparkle. And for the focal? How about ceiling beams and a couple of breathtaking oversized pendants with black & gold detail? Mission accomplished!
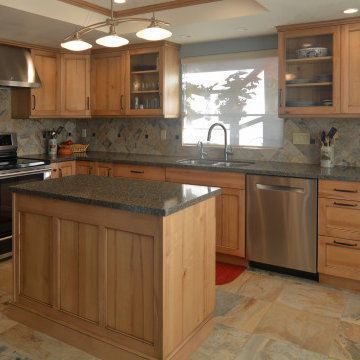
Rustic heartwood maple cabinets in a black glazed natural finish. Depending on how its decorated this kitchen could be seen as a country home, beach cottage, or even a transitional style space.
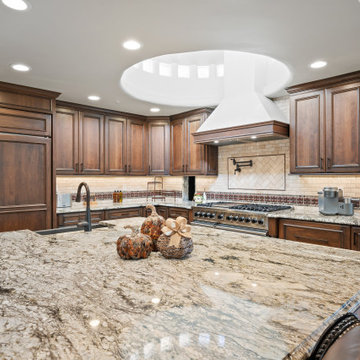
Custom hood and circular vaulted ceiling.
Inspiration for a mediterranean kitchen in Phoenix with a belfast sink, flat-panel cabinets, brown cabinets, granite worktops, beige splashback, travertine splashback, integrated appliances, travertine flooring, beige floors, white worktops and a vaulted ceiling.
Inspiration for a mediterranean kitchen in Phoenix with a belfast sink, flat-panel cabinets, brown cabinets, granite worktops, beige splashback, travertine splashback, integrated appliances, travertine flooring, beige floors, white worktops and a vaulted ceiling.
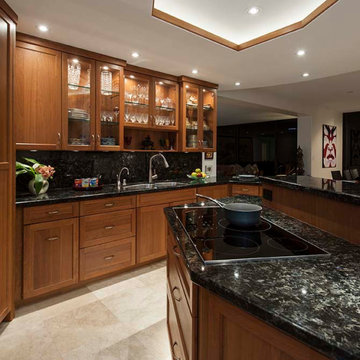
A large new island was created with unique angles that allowed for access and storage from different parts of the kitchen.
Photo of a large traditional u-shaped kitchen/diner in Hawaii with a submerged sink, recessed-panel cabinets, dark wood cabinets, granite worktops, multi-coloured splashback, granite splashback, integrated appliances, travertine flooring, an island, beige floors, multicoloured worktops and a coffered ceiling.
Photo of a large traditional u-shaped kitchen/diner in Hawaii with a submerged sink, recessed-panel cabinets, dark wood cabinets, granite worktops, multi-coloured splashback, granite splashback, integrated appliances, travertine flooring, an island, beige floors, multicoloured worktops and a coffered ceiling.
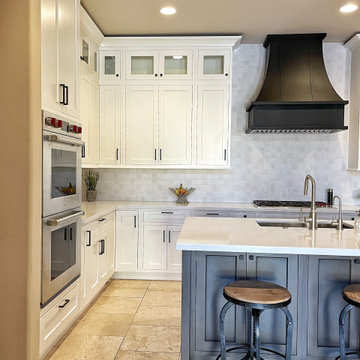
Custom Shaker cabinet on an inset frame. White for the walls and Coastal Grey on the island. The countertops are a simple quartz. The floors are the original travertine and the backsplash is a large pattern tile. The hood is a custom steel hood with a black patina finish. Enjoy!
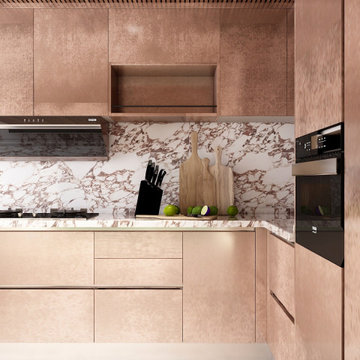
This Hampstead detached house was built specifically with a young professional in mind. We captured a classic 70s feel in our design, which makes the home a great place for entertaining. The main living area is large open space with an impressive fireplace that sits on a low board of Rosso Levanto marble and has been clad in oxidized copper. We've used the same copper to clad the kitchen cabinet doors, bringing out the texture of the Calacatta Viola marble worktop and backsplash. Finally, iconic pieces of furniture by major designers help elevate this unique space, giving it an added touch of glamour.
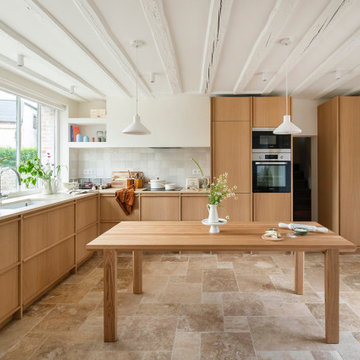
Scandi l-shaped kitchen/diner with a submerged sink, light wood cabinets, concrete worktops, white splashback, stainless steel appliances, travertine flooring, an island, beige floors, beige worktops and exposed beams.
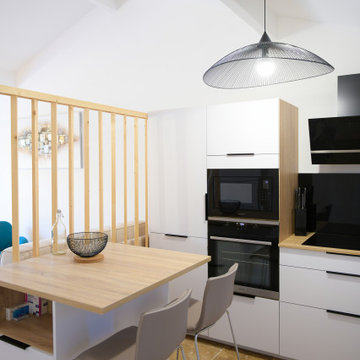
Après
Séparation de la cuisine par des claustra assez aéré, sur mesure, pour laisser entrer la lumière du salon
Tout le confort d'une cuisine dans un espace réduit
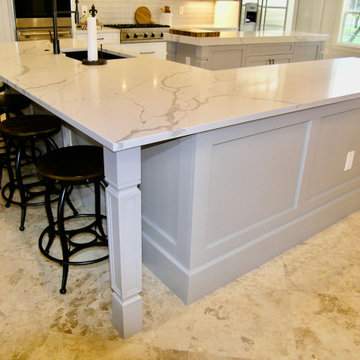
Kitchen
Inspiration for a small rural l-shaped kitchen/diner in Tampa with a submerged sink, shaker cabinets, grey cabinets, engineered stone countertops, grey splashback, ceramic splashback, stainless steel appliances, travertine flooring, multiple islands, beige floors, grey worktops and a drop ceiling.
Inspiration for a small rural l-shaped kitchen/diner in Tampa with a submerged sink, shaker cabinets, grey cabinets, engineered stone countertops, grey splashback, ceramic splashback, stainless steel appliances, travertine flooring, multiple islands, beige floors, grey worktops and a drop ceiling.
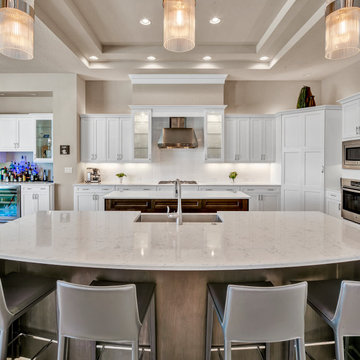
Large L-Shaped Kitchen with Custom Shaker Style Cabinetry in White, with Walnut Stain on the Double Islands. Dual Tray Ceiling with Statement Lighting over the Bar, create a highly functional and inviting environment.
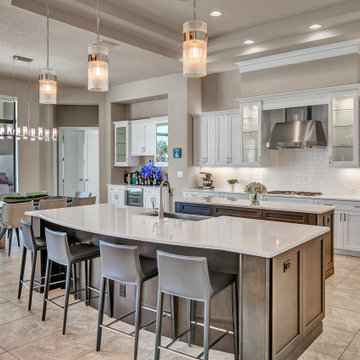
Open Plan Kitchen & Dining area directly adjacent to an expansive Family Room allow for comfortable flow between area for everyday living as well as entertaining. Each room features beautiful views of the Pool and Golf Course,
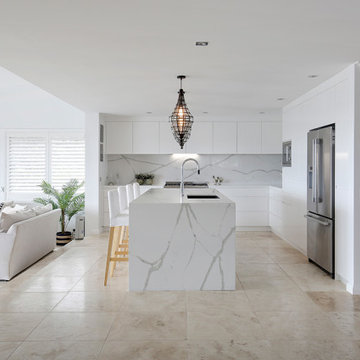
Design ideas for a medium sized contemporary l-shaped open plan kitchen in Sydney with a submerged sink, flat-panel cabinets, white cabinets, engineered stone countertops, multi-coloured splashback, engineered quartz splashback, stainless steel appliances, travertine flooring, an island, multi-coloured floors, multicoloured worktops and a coffered ceiling.
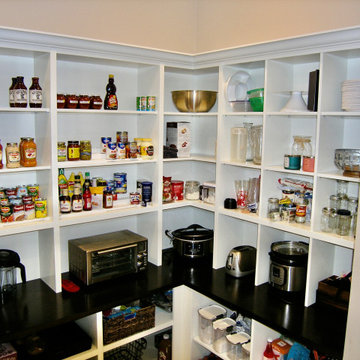
Butler's Pantry with Refrigerator, Cabinetry and Floating Shelves
Large farmhouse l-shaped kitchen/diner in Tampa with a submerged sink, shaker cabinets, grey cabinets, engineered stone countertops, grey splashback, ceramic splashback, stainless steel appliances, travertine flooring, multiple islands, beige floors, grey worktops and a drop ceiling.
Large farmhouse l-shaped kitchen/diner in Tampa with a submerged sink, shaker cabinets, grey cabinets, engineered stone countertops, grey splashback, ceramic splashback, stainless steel appliances, travertine flooring, multiple islands, beige floors, grey worktops and a drop ceiling.
Kitchen with Travertine Flooring and All Types of Ceiling Ideas and Designs
3