Kitchen with White Cabinets Ideas and Designs
Refine by:
Budget
Sort by:Popular Today
41 - 60 of 855 photos
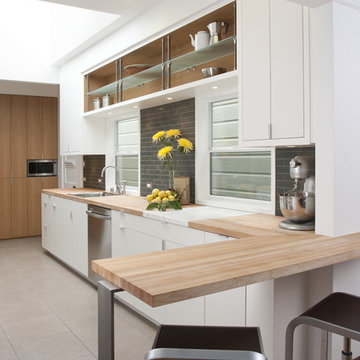
The new bar area as seen from the dining room. Display shelves with an integrated steel, aluminum, and glass system were custom designed for the project.
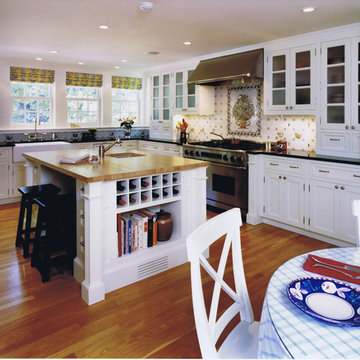
Inspiration for a traditional l-shaped kitchen in Other with glass-front cabinets, stainless steel appliances, a belfast sink, white cabinets, wood worktops and multi-coloured splashback.
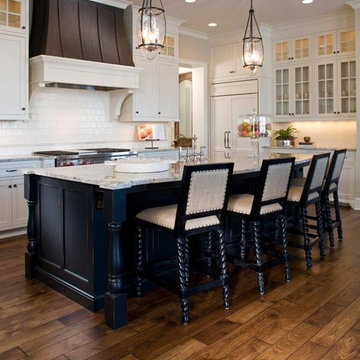
This is an example of a classic kitchen in Miami with glass-front cabinets, white cabinets and white splashback.
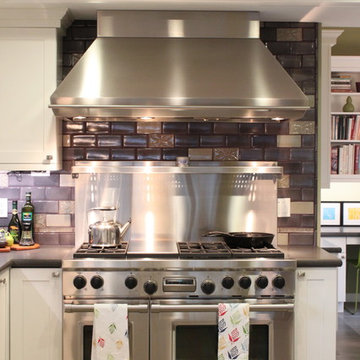
Design ideas for an eclectic kitchen in San Francisco with stainless steel appliances, shaker cabinets, white cabinets, multi-coloured splashback and metro tiled splashback.
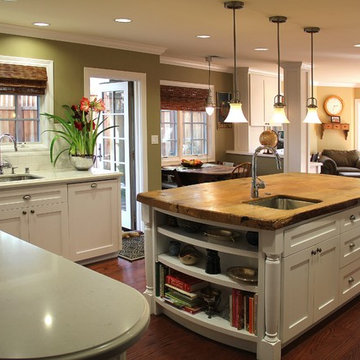
AFTER: Photo taken from same position as 'BEFORE' photo. With the laundry room and garage walls removed, this becomes open, light-filled space. A dramatic rustic wood countertop island anchors the room.
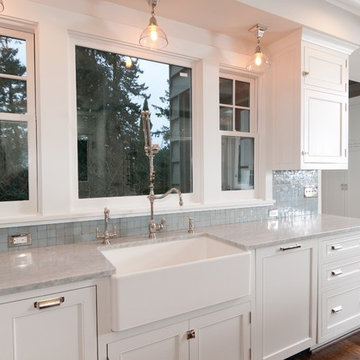
Traditional kitchen in Portland with glass tiled splashback, a belfast sink, recessed-panel cabinets, white cabinets, marble worktops and blue splashback.
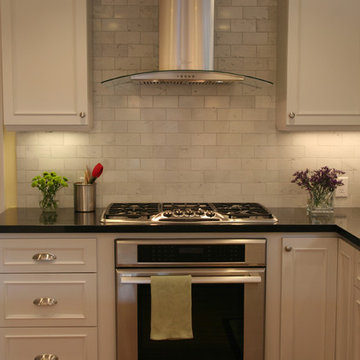
A contemporary kitchen remodel located in Campbell, California. This was a design-build project to create an open concept, modern, contemporary, bright, but an inviting / warm family kitchen. The kitchen features white custom built cabinets, with black quartz countertops, and Thermador stainless steal appliances.

This end of the kitchen was originally walled off into two separate rooms. A smaller room was on the left which was a larder and the right had a small eating area for servants., hence the two different sized windows. I created a large sweeping curved to over a support beam that was structurally required once the walls were removed and then completed the curve with custom designed brackets. The custom built banquette has a leather seat and fabric back. The table I designed and a local worker made it from a felled walnut tree on the property.
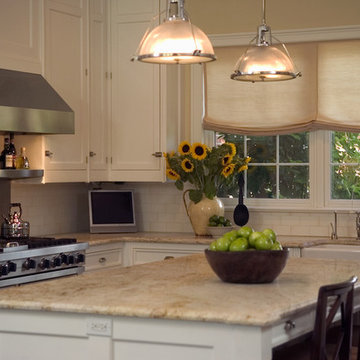
DESIGNER: Kiera Levit Sorrells
This is an example of a traditional kitchen in New York with recessed-panel cabinets, a belfast sink, white cabinets, white splashback, metro tiled splashback and stainless steel appliances.
This is an example of a traditional kitchen in New York with recessed-panel cabinets, a belfast sink, white cabinets, white splashback, metro tiled splashback and stainless steel appliances.
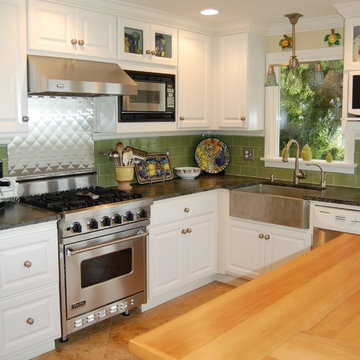
Photo of a traditional kitchen in Denver with stainless steel appliances, a belfast sink, wood worktops, green splashback, glass tiled splashback and white cabinets.
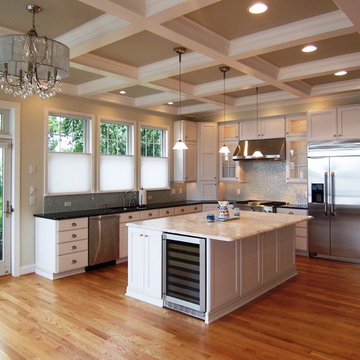
Photo of a medium sized classic l-shaped open plan kitchen in Baltimore with stainless steel appliances, white cabinets, mosaic tiled splashback, shaker cabinets, engineered stone countertops, a submerged sink, white splashback, medium hardwood flooring and an island.
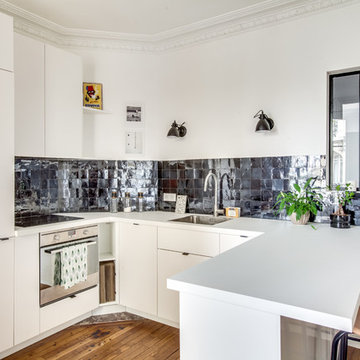
Design ideas for a contemporary u-shaped kitchen/diner in Paris with a built-in sink, flat-panel cabinets, white cabinets, blue splashback, stainless steel appliances, medium hardwood flooring and a breakfast bar.
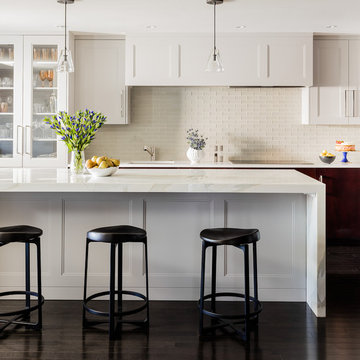
Photography by Michael J. Lee
Inspiration for a large classic open plan kitchen in Boston with a single-bowl sink, shaker cabinets, white cabinets, marble worktops, white splashback, glass tiled splashback, integrated appliances, dark hardwood flooring and an island.
Inspiration for a large classic open plan kitchen in Boston with a single-bowl sink, shaker cabinets, white cabinets, marble worktops, white splashback, glass tiled splashback, integrated appliances, dark hardwood flooring and an island.

Kitchen
This is an example of an eclectic open plan kitchen in Los Angeles with white cabinets, wood worktops, ceramic splashback, painted wood flooring, coloured appliances and shaker cabinets.
This is an example of an eclectic open plan kitchen in Los Angeles with white cabinets, wood worktops, ceramic splashback, painted wood flooring, coloured appliances and shaker cabinets.
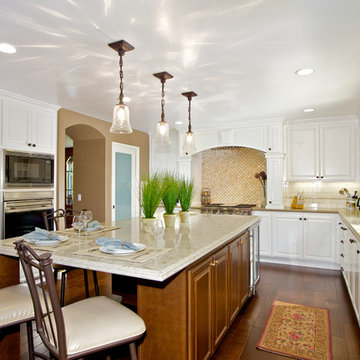
Brent Haywood Photography
This is an example of a traditional u-shaped kitchen in San Diego with a submerged sink, stainless steel appliances, raised-panel cabinets, white cabinets, white splashback and metro tiled splashback.
This is an example of a traditional u-shaped kitchen in San Diego with a submerged sink, stainless steel appliances, raised-panel cabinets, white cabinets, white splashback and metro tiled splashback.

Emily Minton Redfield
Michael Siller Interior Designer
John Ike, AIA Architect
Hann Builders Custom Home Builder
Design ideas for a large classic u-shaped kitchen in Houston with stainless steel appliances, a submerged sink, shaker cabinets, white cabinets, granite worktops, white splashback, metro tiled splashback, porcelain flooring, an island and grey floors.
Design ideas for a large classic u-shaped kitchen in Houston with stainless steel appliances, a submerged sink, shaker cabinets, white cabinets, granite worktops, white splashback, metro tiled splashback, porcelain flooring, an island and grey floors.
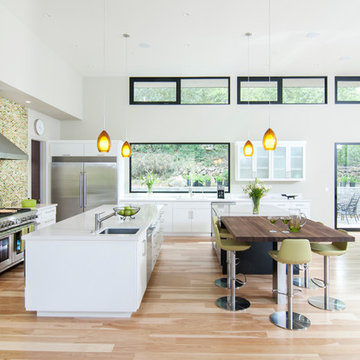
Photo of a contemporary open plan kitchen in San Francisco with stainless steel appliances, wood worktops, green splashback, mosaic tiled splashback, flat-panel cabinets, white cabinets and a submerged sink.

Large contemporary u-shaped kitchen/diner in New York with integrated appliances, wood worktops, white cabinets, beige splashback, a submerged sink, shaker cabinets, ceramic splashback, medium hardwood flooring, an island and brown floors.
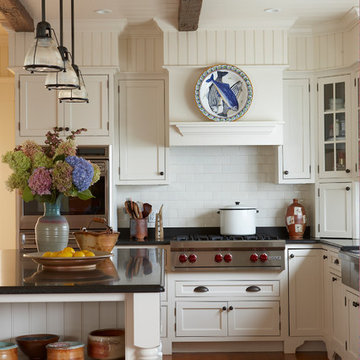
An accomplished potter and her husband own this Vineyard Haven summer house.
Gil Walsh worked with the couple to build the house’s décor around the wife’s artistic aesthetic and her pottery collection. (She has a pottery shed (studio) with a
kiln). They wanted their summer home to be a relaxing home for their family and friends.
The main entrance to this home leads directly to the living room, which spans the width of the house, from the small entry foyer to the oceanfront porch.
Opposite the living room behind the fireplace is a combined kitchen and dining space.
All the colors that were selected throughout the home are the organic colors she (the owner) uses in her pottery. (The architect was Patrick Ahearn).
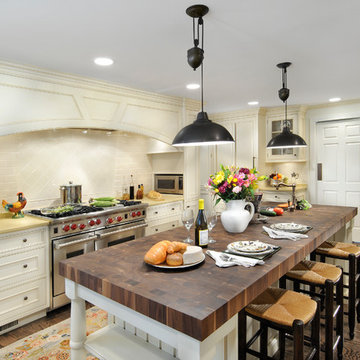
Kitchen Remodel
Inspiration for a classic kitchen in Chicago with recessed-panel cabinets, white cabinets, wood worktops, beige splashback and metro tiled splashback.
Inspiration for a classic kitchen in Chicago with recessed-panel cabinets, white cabinets, wood worktops, beige splashback and metro tiled splashback.
Kitchen with White Cabinets Ideas and Designs
3