Kitchen with White Splashback and Black Appliances Ideas and Designs
Refine by:
Budget
Sort by:Popular Today
61 - 80 of 28,052 photos
Item 1 of 3
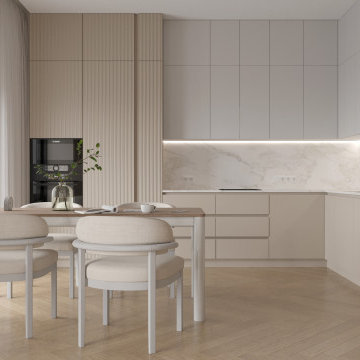
Medium sized contemporary l-shaped open plan kitchen in Other with a submerged sink, flat-panel cabinets, beige cabinets, engineered stone countertops, white splashback, marble splashback, black appliances, medium hardwood flooring, no island, brown floors and white worktops.
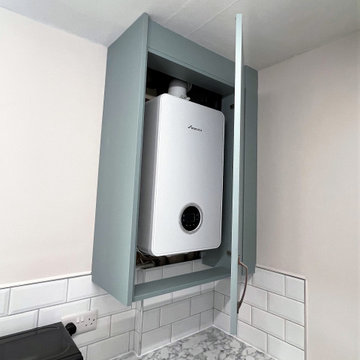
The wall unit has a secret. It contains the boiler! This unit cleverly disguises the boiler while keeping enough space inside to access the controls and allows it be be serviced. Continuing the unit to the ceiling keeps all pipes contained and keeps the kitchen looking streamline.

This is an example of a medium sized beach style galley kitchen pantry in Auckland with a submerged sink, flat-panel cabinets, green cabinets, quartz worktops, white splashback, marble splashback, black appliances, light hardwood flooring, an island, yellow floors and white worktops.

Welcome to our latest kitchen renovation project, where classic French elegance meets contemporary design in the heart of Great Falls, VA. In this transformation, we aim to create a stunning kitchen space that exudes sophistication and charm, capturing the essence of timeless French style with a modern twist.
Our design centers around a harmonious blend of light gray and off-white tones, setting a serene and inviting backdrop for this kitchen makeover. These neutral hues will work in harmony to create a calming ambiance and enhance the natural light, making the kitchen feel open and welcoming.
To infuse a sense of nature and add a striking focal point, we have carefully selected green cabinets. The rich green hue, reminiscent of lush gardens, brings a touch of the outdoors into the space, creating a unique and refreshing visual appeal. The cabinets will be thoughtfully placed to optimize both functionality and aesthetics.
The heart of this project lies in the eye-catching French-style range and exquisite light fixture. The hood, adorned with intricate detailing, will become a captivating centerpiece above the cooking area. Its classic charm will evoke the grandeur of French country homes, while also providing efficient ventilation for a pleasant cooking experience.

This bought off plan 9 year old home lacked all personality for my clients, option A,B,C in these new developments end up needing a lot of personalisation. we removed the entire kitchen/dining area and flooring. It was far from desireable. Now with new warming underfloor heating throughout, bright and fresh new palette, bespoke built furniture and a totally NEW layout. This Home is more than they have ever wanted! its incredible and the space also feels so much larger due to the design planned and products used. Finished to an excellent standard with our trade team.
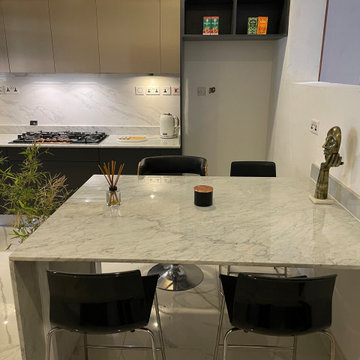
Inspiration for a medium sized modern grey and black l-shaped enclosed kitchen with a double-bowl sink, flat-panel cabinets, black cabinets, marble worktops, white splashback, marble splashback, black appliances, porcelain flooring, an island, white floors, white worktops, a drop ceiling and feature lighting.

Custom european style cabinets, hidden kitchen concept, procelain walls, white on white modern kitchen, and lutron shades.
Large modern kitchen/diner in San Francisco with a submerged sink, flat-panel cabinets, white cabinets, composite countertops, white splashback, stone slab splashback, black appliances, an island and white worktops.
Large modern kitchen/diner in San Francisco with a submerged sink, flat-panel cabinets, white cabinets, composite countertops, white splashback, stone slab splashback, black appliances, an island and white worktops.

Photo of an expansive contemporary galley kitchen in Melbourne with green cabinets, engineered stone countertops, white splashback, black appliances, an island, white worktops, a submerged sink, flat-panel cabinets, medium hardwood flooring and brown floors.

Design ideas for a medium sized modern single-wall open plan kitchen in Milan with a submerged sink, flat-panel cabinets, white cabinets, engineered stone countertops, white splashback, engineered quartz splashback, black appliances, porcelain flooring, no island, brown floors, white worktops and a drop ceiling.

Design ideas for a large contemporary kitchen/diner in Sydney with a single-bowl sink, flat-panel cabinets, white cabinets, engineered stone countertops, white splashback, engineered quartz splashback, black appliances, vinyl flooring, an island, brown floors, white worktops and a vaulted ceiling.

Важным местом для семьи также является кухня. Они любят устраивать романтические вечера, красиво сервировать стол. Немецкий гарнитур от компании Leicht выполнен в минималистическом стиле – имеет двухцветное исполнение. Дверные ручки отсутствуют, чтобы не нарушать геометрические пропорции фасадов. На одной стене полностью отсутствует верхний ряд шкафов. Вытяжка и варочная панель BORA Basic в едином модуле. Стена отделана широкоформатным керамогранитом Arch Skin. Одинаковая фактура материалов стен и пола - довольно необычный подход к отделке жилого помещения, но несмотря на визуальный холод материала, создает очень приятное, обволакивающее ощущение. Потолок кухни имеет несколько уровней и вариаций архитектурного освещения «Центрсвет». Гарнитур, стены и потолок - фон. Главным акцентом как раз стал яркий оригинальный стол и стулья. Массивная латунная опора стола Deod от SOVET Italia выполнена в естественном равновесии геометрии. Автор Джанлуиджи Ландони был вдохновлен скульптурными линиями Доломитовых Альп. Стулья Magda Couture от Cattelan Italia в представлении не нуждается. Это новая версия модели, с простёжкой.

Design ideas for a medium sized contemporary l-shaped kitchen/diner in Sydney with a submerged sink, dark wood cabinets, engineered stone countertops, white splashback, engineered quartz splashback, black appliances, light hardwood flooring, an island and white worktops.
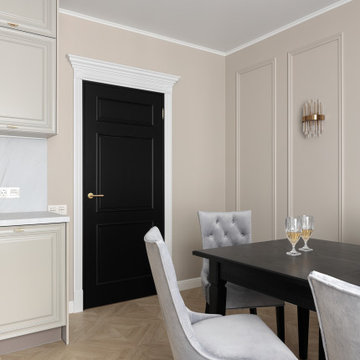
Medium sized classic grey and white l-shaped kitchen/diner in Saint Petersburg with a single-bowl sink, raised-panel cabinets, grey cabinets, laminate countertops, white splashback, wood splashback, black appliances, laminate floors, no island, beige floors and white worktops.

Photo of a medium sized classic l-shaped kitchen/diner in Atlanta with a submerged sink, shaker cabinets, blue cabinets, engineered stone countertops, white splashback, engineered quartz splashback, black appliances, medium hardwood flooring, an island, multi-coloured floors and white worktops.

A modern Australian design with finishes that change over time. Connecting the bushland to the home with colour and texture.
This is an example of a large contemporary galley open plan kitchen in Perth with a double-bowl sink, flat-panel cabinets, light wood cabinets, concrete worktops, white splashback, porcelain splashback, black appliances, light hardwood flooring, an island, beige floors, grey worktops and a vaulted ceiling.
This is an example of a large contemporary galley open plan kitchen in Perth with a double-bowl sink, flat-panel cabinets, light wood cabinets, concrete worktops, white splashback, porcelain splashback, black appliances, light hardwood flooring, an island, beige floors, grey worktops and a vaulted ceiling.

Small coastal l-shaped open plan kitchen in Other with a double-bowl sink, raised-panel cabinets, white cabinets, engineered stone countertops, white splashback, ceramic splashback, black appliances, concrete flooring, no island, grey floors, black worktops and exposed beams.

The Atherton House is a family compound for a professional couple in the tech industry, and their two teenage children. After living in Singapore, then Hong Kong, and building homes there, they looked forward to continuing their search for a new place to start a life and set down roots.
The site is located on Atherton Avenue on a flat, 1 acre lot. The neighboring lots are of a similar size, and are filled with mature planting and gardens. The brief on this site was to create a house that would comfortably accommodate the busy lives of each of the family members, as well as provide opportunities for wonder and awe. Views on the site are internal. Our goal was to create an indoor- outdoor home that embraced the benign California climate.
The building was conceived as a classic “H” plan with two wings attached by a double height entertaining space. The “H” shape allows for alcoves of the yard to be embraced by the mass of the building, creating different types of exterior space. The two wings of the home provide some sense of enclosure and privacy along the side property lines. The south wing contains three bedroom suites at the second level, as well as laundry. At the first level there is a guest suite facing east, powder room and a Library facing west.
The north wing is entirely given over to the Primary suite at the top level, including the main bedroom, dressing and bathroom. The bedroom opens out to a roof terrace to the west, overlooking a pool and courtyard below. At the ground floor, the north wing contains the family room, kitchen and dining room. The family room and dining room each have pocketing sliding glass doors that dissolve the boundary between inside and outside.
Connecting the wings is a double high living space meant to be comfortable, delightful and awe-inspiring. A custom fabricated two story circular stair of steel and glass connects the upper level to the main level, and down to the basement “lounge” below. An acrylic and steel bridge begins near one end of the stair landing and flies 40 feet to the children’s bedroom wing. People going about their day moving through the stair and bridge become both observed and observer.
The front (EAST) wall is the all important receiving place for guests and family alike. There the interplay between yin and yang, weathering steel and the mature olive tree, empower the entrance. Most other materials are white and pure.
The mechanical systems are efficiently combined hydronic heating and cooling, with no forced air required.

In addition to the inset cabinetry, period details like the oiled soapstone, subway tile, bronze hardware and vintage lighting come together to create a traditional aesthetic fit for modern living.

Furniture toe details throughout kitchen. Fridge/freezer Sub-Zero units. All switches and outlets are underneath upper cabinetry to keep a clean backsplash.
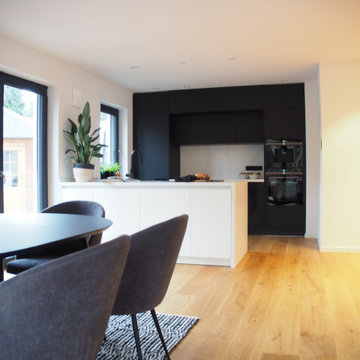
Offene Küche in einen modernen und minimalistischen Look. Das Budget war sehr straff, jedoch war ein exklusives Gefühl gewünscht. Dies konnten wir realisieren, auch mit gute Geräte und viele Extras.
Kitchen with White Splashback and Black Appliances Ideas and Designs
4