Kitchen with White Splashback and Cement Flooring Ideas and Designs
Refine by:
Budget
Sort by:Popular Today
221 - 240 of 3,551 photos
Item 1 of 3

A modern kitchen design, flooded with natural light from the sky lights above and the asymmetric glazing. With everything considered including where the clients would keep their cook books and photos.

This is a kitchen remodel in a Craftsman style home located in the Highland Park neighborhood of Los Angeles, CA. Photo: Meghan Bob Photography
Inspiration for a medium sized traditional u-shaped kitchen in San Francisco with a belfast sink, shaker cabinets, blue cabinets, engineered stone countertops, white splashback, ceramic splashback, stainless steel appliances, cement flooring, no island and blue floors.
Inspiration for a medium sized traditional u-shaped kitchen in San Francisco with a belfast sink, shaker cabinets, blue cabinets, engineered stone countertops, white splashback, ceramic splashback, stainless steel appliances, cement flooring, no island and blue floors.
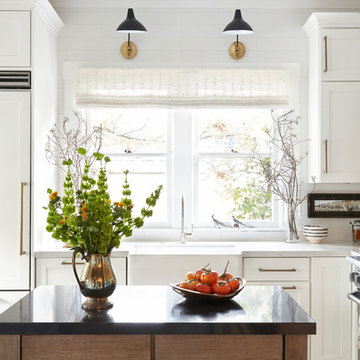
Michelle Drewes Photography
Design ideas for a medium sized traditional l-shaped enclosed kitchen in San Francisco with a belfast sink, shaker cabinets, white cabinets, composite countertops, white splashback, ceramic splashback, integrated appliances, cement flooring, an island and black floors.
Design ideas for a medium sized traditional l-shaped enclosed kitchen in San Francisco with a belfast sink, shaker cabinets, white cabinets, composite countertops, white splashback, ceramic splashback, integrated appliances, cement flooring, an island and black floors.
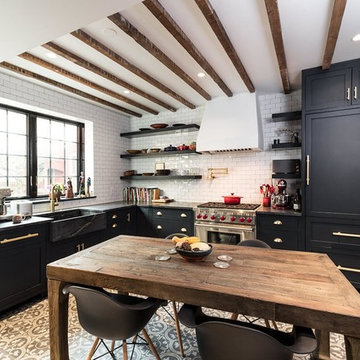
Design ideas for a medium sized rural l-shaped kitchen/diner in DC Metro with a belfast sink, shaker cabinets, white splashback, metro tiled splashback, stainless steel appliances, cement flooring, no island and brown floors.

Modern kitchen design in Woodland Hills with man made quartz and huge island
Design ideas for a medium sized modern l-shaped open plan kitchen in Los Angeles with a submerged sink, flat-panel cabinets, medium wood cabinets, quartz worktops, white splashback, metro tiled splashback, stainless steel appliances, cement flooring, an island, brown floors and white worktops.
Design ideas for a medium sized modern l-shaped open plan kitchen in Los Angeles with a submerged sink, flat-panel cabinets, medium wood cabinets, quartz worktops, white splashback, metro tiled splashback, stainless steel appliances, cement flooring, an island, brown floors and white worktops.
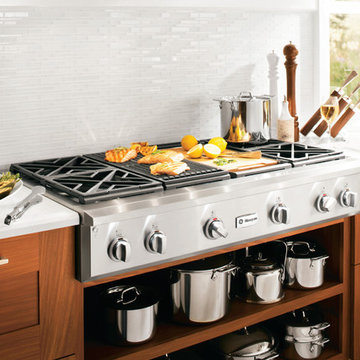
The gorgeous white glass subway tiles create a fresh look in this kitchen backsplash. The varying sizes used in this mosaic blend add even more interest to the clean, modern space.

FORBES TOWNHOUSE Park Slope, Brooklyn Abelow Sherman Architects Partner-in-Charge: David Sherman Contractor: Top Drawer Construction Photographer: Mikiko Kikuyama Completed: 2007 Project Team: Rosie Donovan, Mara Ayuso This project upgrades a brownstone in the Park Slope Historic District in a distinctive manner. The clients are both trained in the visual arts, and have well-developed sensibilities about how a house is used as well as how elements from certain eras can interact visually. A lively dialogue has resulted in a design in which the architectural and construction interventions appear as a subtle background to the decorating. The intended effect is that the structure of each room appears to have a “timeless” quality, while the fit-ups, loose furniture, and lighting appear more contemporary. Thus the bathrooms are sheathed in mosaic tile, with a rough texture, and of indeterminate origin. The color palette is generally muted. The fixtures however are modern Italian. A kitchen features rough brick walls and exposed wood beams, as crooked as can be, while the cabinets within are modernist overlay slabs of walnut veneer. Throughout the house, the visible components include thick Cararra marble, new mahogany windows with weights-and-pulleys, new steel sash windows and doors, and period light fixtures. What is not seen is a state-of-the-art infrastructure consisting of a new hot water plant, structured cabling, new electrical service and plumbing piping. Because of an unusual relationship with its site, there is no backyard to speak of, only an eight foot deep space between the building’s first floor extension and the property line. In order to offset this problem, a series of Ipe wood decks were designed, and very precisely built to less than 1/8 inch tolerance. There is a deck of some kind on each floor from the basement to the third floor. On the exterior, the brownstone facade was completely restored. All of this was achieve
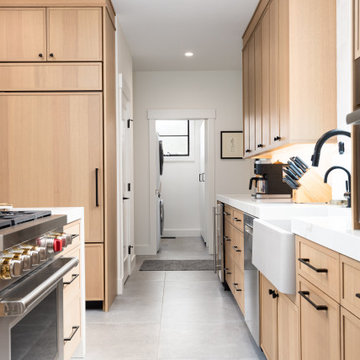
This is an example of a medium sized l-shaped kitchen in Other with a belfast sink, shaker cabinets, light wood cabinets, white splashback, ceramic splashback, integrated appliances, cement flooring, an island, grey floors and white worktops.

Country single-wall kitchen/diner in Boston with shaker cabinets, white cabinets, white splashback, metro tiled splashback, cement flooring, grey floors and grey worktops.
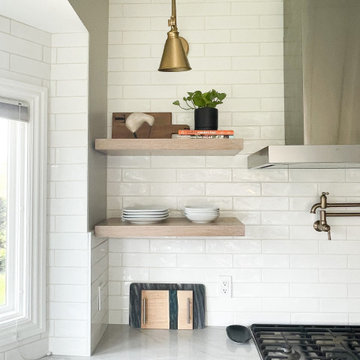
We kept the majority of the existing cabinetry and painted it white, modified the existing island to make it larger and painted it black, and purchased custom white oak pantry cabinets by the fridge for much needed storage. We removed the upper cabinetry on one of the walls and replaced them with floating shelves to make the space feel more open. We added quartzite countertops with white subway tiles and balanced it out with brass pendants and hardware for contrast. We also added floating shelves to the area next to the kitchen to create a dedicated coffee bar station.
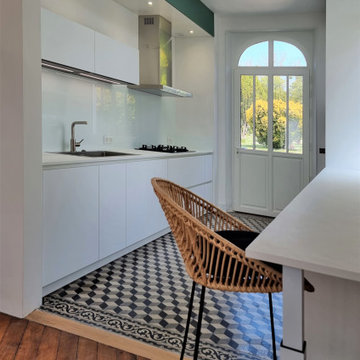
Moderniser une cuisine dans un intérieur à l'esprit Haussmannien n’est pas si simple.
Il faut arriver à harmoniser deux styles pour n’en créer qu’un. Nous avons conservé ce sol sublime et travailler sur les hauteurs. 3 mètres sous plafond ce n’est pas rien !
Un coffrage avec des spots led a été installé. En plus des interrupteurs, une télécommande permet d’adapter la lumière aux besoins du moment.
Des armoires de 2m85 habillent l’espace et offrent un maximum de rangements. Pour donner de la profondeur à la pièce, nous avons sélectionné des meubles Italiens sans poignées et une crédence en verre sur mesure de 3m50 de long.
Tout est encastré à 100%, de la cuve en Inox très large, aux poubelles coulissantes de 40 litres en passant par le réfrigérateur combiné.
Côté cuisson, nous retrouvons une plaque à gaz feu Wok associée à une hotte silencieuse et son filtre plasma.
Comme le souhaitaient mes clients, il est désormais possible de déjeuner en tête à tête dans un espace épuré et lumineux.
M & Mme Z sont très satisfaits du résultat et je les remercie d’avoir fait confiance à mon équipe pour transformer radicalement leur ancienne cuisine.
Si vous aussi vous souhaitez transformer votre cuisine en cuisine de rêve, contactez-moi dès maintenant.

Inspiration for a small modern single-wall kitchen/diner in Paris with a single-bowl sink, beaded cabinets, light wood cabinets, laminate countertops, white splashback, mosaic tiled splashback, white appliances, cement flooring, red floors and white worktops.
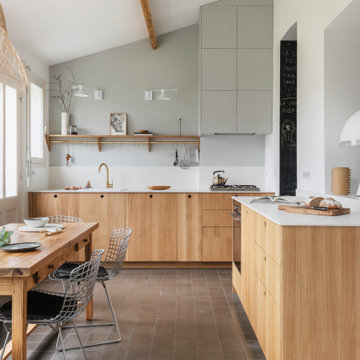
Rénovation complète d'une cuisine et de son cellier, dans une maison de ville à Nantes.
Design ideas for a medium sized scandi single-wall enclosed kitchen in Nantes with a single-bowl sink, beaded cabinets, light wood cabinets, white splashback, cement flooring, no island, brown floors and white worktops.
Design ideas for a medium sized scandi single-wall enclosed kitchen in Nantes with a single-bowl sink, beaded cabinets, light wood cabinets, white splashback, cement flooring, no island, brown floors and white worktops.

Medium sized retro u-shaped enclosed kitchen in Minneapolis with a submerged sink, flat-panel cabinets, medium wood cabinets, engineered stone countertops, white splashback, cement tile splashback, stainless steel appliances, cement flooring, no island, grey floors and black worktops.

Cuisine scandinave sous véranda.
Meubles Ikea. Carreaux de ciment Bahya.
© Delphine LE MOINE
Medium sized scandi single-wall open plan kitchen in Paris with a submerged sink, flat-panel cabinets, white cabinets, wood worktops, white splashback, ceramic splashback, integrated appliances, cement flooring, no island and blue floors.
Medium sized scandi single-wall open plan kitchen in Paris with a submerged sink, flat-panel cabinets, white cabinets, wood worktops, white splashback, ceramic splashback, integrated appliances, cement flooring, no island and blue floors.
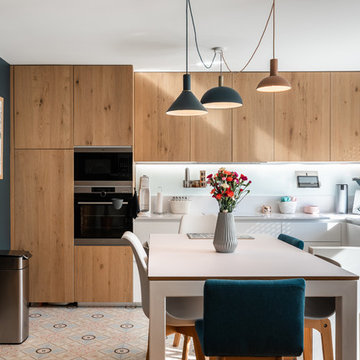
Lotfi Dakhli
Design ideas for a medium sized scandi u-shaped kitchen in Lyon with an integrated sink, white cabinets, quartz worktops, white splashback, glass sheet splashback, stainless steel appliances, cement flooring, no island, beige floors and white worktops.
Design ideas for a medium sized scandi u-shaped kitchen in Lyon with an integrated sink, white cabinets, quartz worktops, white splashback, glass sheet splashback, stainless steel appliances, cement flooring, no island, beige floors and white worktops.
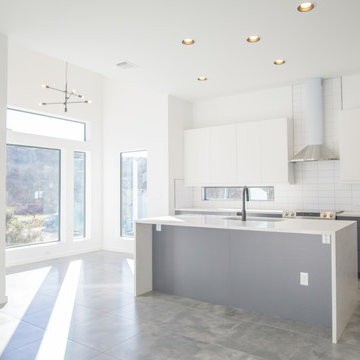
Concrete look tile and a cantilevered dining area along with windows in the backsplash and a waterfall island
Medium sized modern l-shaped kitchen/diner in Austin with a double-bowl sink, flat-panel cabinets, white cabinets, quartz worktops, white splashback, metro tiled splashback, stainless steel appliances, cement flooring, an island and grey floors.
Medium sized modern l-shaped kitchen/diner in Austin with a double-bowl sink, flat-panel cabinets, white cabinets, quartz worktops, white splashback, metro tiled splashback, stainless steel appliances, cement flooring, an island and grey floors.

This is an example of a medium sized classic galley open plan kitchen in Los Angeles with a submerged sink, shaker cabinets, white cabinets, quartz worktops, white splashback, ceramic splashback, stainless steel appliances, cement flooring, an island and multi-coloured floors.

David Joseph
Medium sized contemporary l-shaped kitchen/diner in New York with a submerged sink, flat-panel cabinets, medium wood cabinets, engineered stone countertops, white splashback, marble splashback, stainless steel appliances, cement flooring and an island.
Medium sized contemporary l-shaped kitchen/diner in New York with a submerged sink, flat-panel cabinets, medium wood cabinets, engineered stone countertops, white splashback, marble splashback, stainless steel appliances, cement flooring and an island.
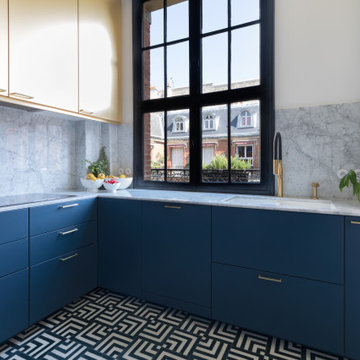
Rénovation d'un appartement en duplex de 200m2 dans le 17ème arrondissement de Paris.
Design Charlotte Féquet & Laurie Mazit.
Photos Laura Jacques.
Kitchen with White Splashback and Cement Flooring Ideas and Designs
12