Kitchen with White Splashback and White Floors Ideas and Designs
Refine by:
Budget
Sort by:Popular Today
101 - 120 of 11,666 photos
Item 1 of 3
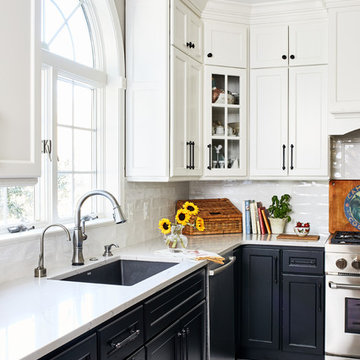
Stacy Zarin Goldberg
Inspiration for a medium sized rural l-shaped kitchen/diner in Chicago with a belfast sink, shaker cabinets, white cabinets, engineered stone countertops, white splashback, porcelain splashback, stainless steel appliances, porcelain flooring, an island, white floors and white worktops.
Inspiration for a medium sized rural l-shaped kitchen/diner in Chicago with a belfast sink, shaker cabinets, white cabinets, engineered stone countertops, white splashback, porcelain splashback, stainless steel appliances, porcelain flooring, an island, white floors and white worktops.
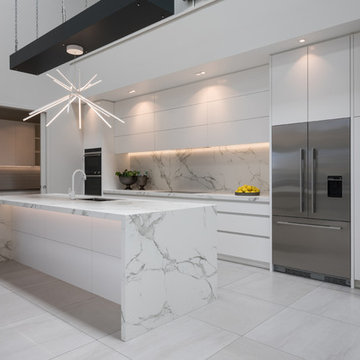
Designer: Kitchen on Highbrook
Photography: Mark Scowen
Photo of a contemporary galley kitchen in Auckland with a submerged sink, flat-panel cabinets, white cabinets, white splashback, stone slab splashback, stainless steel appliances, an island, white floors and white worktops.
Photo of a contemporary galley kitchen in Auckland with a submerged sink, flat-panel cabinets, white cabinets, white splashback, stone slab splashback, stainless steel appliances, an island, white floors and white worktops.

Project By WDesignLiving, white kitchen, kitchen island, caesarstone countertop, white shakers cabinets, pearl white subway tiles, double oven, microwave hood, french door refrigerator, kitchen counter stools, upholstered counter stools, picture window, kitchen window, view to backyard, white floor, porcelain tile floor, glossy floor, polished floor, gray floor, family room, kids play area, living room, open floor plan, open layout, open concept, dining room, bench, window bench
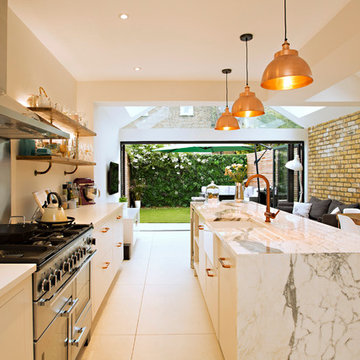
On this large wraparound kitchen extension we extended out into the side return, utilising a dead space, and into the rear garden. The result is a multifunctional kitchen and dining space that is open and bright.
The extension roof is a gable design with a pitched roof in the side return. The benefit of this design is the height that is created, which makes the space feel so much bigger. Another feature is the angles created by the roof structure, particularly in the side return where glass is angled to give better light reach into the original space underneath the first floor. A large fixed glass panel was installed above the bifold doors on the exterior rear wall to create a feature and maximise light, whilst enhancing the connection with the outside. Most other roofs would typically create a lower ceiling, so in a large open space like this it is a real opportunity to be creative and add atmosphere.
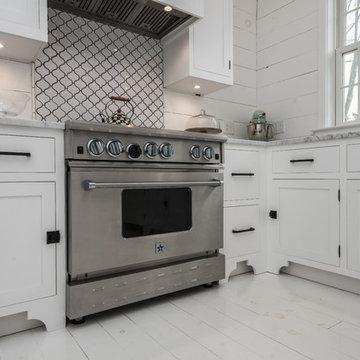
White shiplap and white shaker inset kitchen.
Inspiration for a medium sized beach style u-shaped enclosed kitchen in New York with a belfast sink, shaker cabinets, white cabinets, marble worktops, white splashback, wood splashback, integrated appliances, painted wood flooring, no island and white floors.
Inspiration for a medium sized beach style u-shaped enclosed kitchen in New York with a belfast sink, shaker cabinets, white cabinets, marble worktops, white splashback, wood splashback, integrated appliances, painted wood flooring, no island and white floors.

This French Country kitchen backsplash features a custom tile design and gold accents, plus black cabinetry.
Design ideas for an expansive mediterranean l-shaped open plan kitchen in Phoenix with a submerged sink, recessed-panel cabinets, black cabinets, wood worktops, white splashback, marble splashback, integrated appliances, marble flooring, an island, white floors and multicoloured worktops.
Design ideas for an expansive mediterranean l-shaped open plan kitchen in Phoenix with a submerged sink, recessed-panel cabinets, black cabinets, wood worktops, white splashback, marble splashback, integrated appliances, marble flooring, an island, white floors and multicoloured worktops.

This is an example of a large contemporary l-shaped kitchen in San Diego with a submerged sink, glass-front cabinets, white cabinets, white splashback, stainless steel appliances, an island, marble worktops, stone slab splashback, marble flooring and white floors.

This project features Salinas White Granite, White Porcelain backsplash tile installed in a herringbone pattern, modification of cabinets to shorten a bar top creating a continuous island and creation of accent columns on the island.
Photos by Amendolara Photography
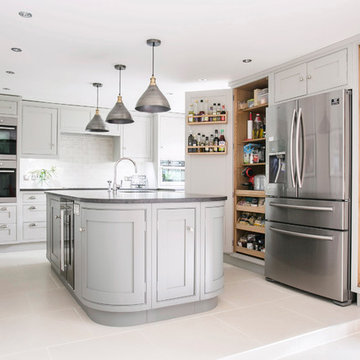
No matter how big your kitchen, it is always the place guests will congregate at a party. If you enjoy hosting dinner parties then there are some key kitchen design elements to consider before creating a kitchen perfect for entertaining.
The clean, contemporary lines of this kitchen design is simple and uncluttered – the perfect backdrop for a cooking and entertaining space.
Luckily our client thought so too...
"Ultimately I ended up with my dream kitchen. I am absolutely delighted with the finished article and it works perfectly - better than I had imagined."
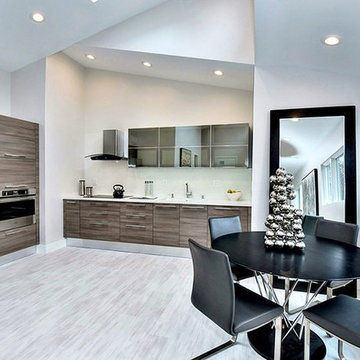
Photos by DeLeon Realty
Cabinets by European Cabinets
Medium sized modern single-wall open plan kitchen in San Francisco with a submerged sink, flat-panel cabinets, medium wood cabinets, quartz worktops, white splashback, mosaic tiled splashback, stainless steel appliances, vinyl flooring, no island and white floors.
Medium sized modern single-wall open plan kitchen in San Francisco with a submerged sink, flat-panel cabinets, medium wood cabinets, quartz worktops, white splashback, mosaic tiled splashback, stainless steel appliances, vinyl flooring, no island and white floors.
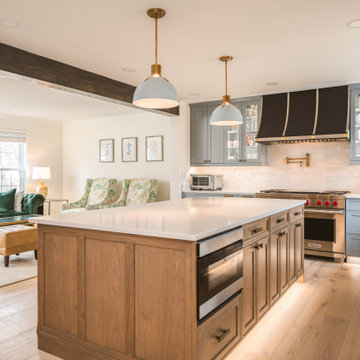
Welcome to our latest home transformation video!Dive into our French-style kitchen renovation where we blend elegance with functionality. We've reimagined the space with stunning light blue cabinets, a high contrast hood, chic fixtures, and a beautifully crafted light wood island.
Cabinet: Custom Frameless Cabinet
Countertop: Emerstone Quartz
Plumbing Fixtures: Waterstone
Stove: Wolf
Fridge: Subzero 42" Classic
Hood: Copper Smith Hoods
Don't forget to like, comment, and subscribe for more home renovation tips and transformations. Hit the bell icon so you never miss an update from us!
#KitchenRenovation #FrenchStyleKitchen #HomeMakeover #InteriorDesign

This open concept floor plan features a nice bright space for living and entertaining. Extra storage is provided in the kitchen with an added pantry.

This bought off plan 9 year old home lacked all personality for my clients, option A,B,C in these new developments end up needing a lot of personalisation. we removed the entire kitchen/dining area and flooring. It was far from desireable. Now with new warming underfloor heating throughout, bright and fresh new palette, bespoke built furniture and a totally NEW layout. This Home is more than they have ever wanted! its incredible and the space also feels so much larger due to the design planned and products used. Finished to an excellent standard with our trade team.
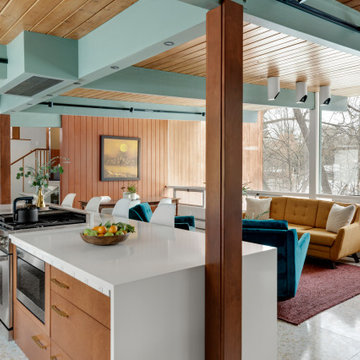
Mid-Century Modern Restoration
Design ideas for a medium sized retro kitchen/diner in Minneapolis with a submerged sink, flat-panel cabinets, brown cabinets, engineered stone countertops, white splashback, engineered quartz splashback, integrated appliances, terrazzo flooring, an island, white floors, white worktops and exposed beams.
Design ideas for a medium sized retro kitchen/diner in Minneapolis with a submerged sink, flat-panel cabinets, brown cabinets, engineered stone countertops, white splashback, engineered quartz splashback, integrated appliances, terrazzo flooring, an island, white floors, white worktops and exposed beams.

Along with the current white kitchen trend, this kitchen fits in perfectly with its twist on the blue color palette. This kitchen is an updated version of an old idea, with traditional subway tiles and color play on the blue tones. As part of Wellborn’s Estate Series, this kitchen combines a unique twist of an old French Café and modern elements; making the aesthetic design of this kitchen guaranteed to leave you in awe. In this kitchen by Wellborn Cabinet is a blend of Full Overlay and Beaded Inset cabinetry. The upper and lower cabinetry includes full overlay Lexington doors painted in our newly launched Oyster White color with smooth close drawer guides and door hinges. The upper center and island cabinets are Hanover Beaded Inset accented with oil rubbed Bronze barrel hinges and finished in Wellborn’s newly launched Aqua paint.

Au centre de la cuisine se trouve un îlot spacieux, le véritable point focal de la pièce revêtu d’un élégant comptoir en marbre blanc. Des luminaires suspendus au-dessus de l’îlot ajoutent une lumière douce et chaleureuse.

Inspiration for a small contemporary u-shaped kitchen/diner in Moscow with a submerged sink, flat-panel cabinets, beige cabinets, composite countertops, white splashback, porcelain splashback, black appliances, ceramic flooring, a breakfast bar, white floors and white worktops.

Project Number: M1175
Design/Manufacturer/Installer: Marquis Fine Cabinetry
Collection: Milano
Finishes: Cafe + Bianco Lucido
Features: Under Cabinet Lighting, Adjustable Legs/Soft Close (Standard), Toe-Kick LED Lighting, Floating Shelves, Pup Up Electrical Outlet
Cabinet/Drawer Extra Options: GOLA Handleless System, Trash Bay Pullout, Maple Cutlery Insert, Maple Utility Insert, Chrome Tray Sliders

Passover Kitchen
Photo of a small modern u-shaped enclosed kitchen in Miami with a submerged sink, flat-panel cabinets, medium wood cabinets, onyx worktops, white splashback, stone slab splashback, integrated appliances, porcelain flooring, white floors and white worktops.
Photo of a small modern u-shaped enclosed kitchen in Miami with a submerged sink, flat-panel cabinets, medium wood cabinets, onyx worktops, white splashback, stone slab splashback, integrated appliances, porcelain flooring, white floors and white worktops.
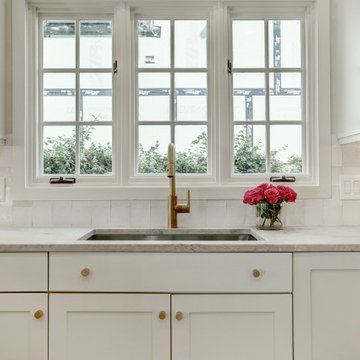
Gold hardware accents this white kitchen beautifully! The added color pops the kitchen and gives it an elegant and classic look.
Photo of a medium sized traditional galley enclosed kitchen in Houston with a built-in sink, recessed-panel cabinets, white cabinets, engineered stone countertops, white splashback, ceramic splashback, stainless steel appliances, light hardwood flooring, no island, white floors and white worktops.
Photo of a medium sized traditional galley enclosed kitchen in Houston with a built-in sink, recessed-panel cabinets, white cabinets, engineered stone countertops, white splashback, ceramic splashback, stainless steel appliances, light hardwood flooring, no island, white floors and white worktops.
Kitchen with White Splashback and White Floors Ideas and Designs
6