Kitchen with Wood Splashback and Granite Splashback Ideas and Designs
Refine by:
Budget
Sort by:Popular Today
161 - 180 of 16,439 photos
Item 1 of 3
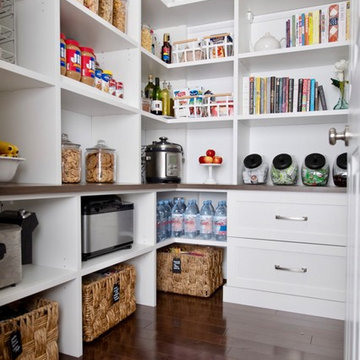
This is an example of a medium sized traditional l-shaped kitchen pantry in Detroit with shaker cabinets, white cabinets, wood worktops, white splashback, wood splashback, dark hardwood flooring, no island, brown floors and brown worktops.
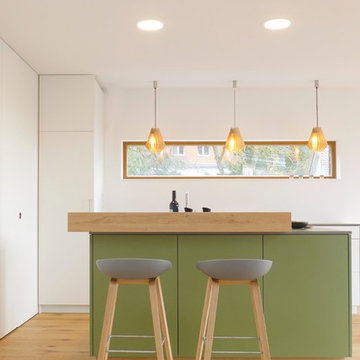
Mehr Farbe wagen! Auch wenn schwarz und weiß nach wie vor die dominierenden Farben in der Küche sind, hebt auch ein sanfter Grünton- gut abgestimmt mit Beleuchtung und Bodenbelag- den Küchenblock zum Zentrum der Küche. Der Tresen lädt durch die ins Kochfeld integrierte Dunstabzugshaube nicht nur zur Kommunikation ein, sondern mit den gemütlichen Barhockern auch zur ganz privaten Kochshow.
Alle Bildrechte verbleiben bei Silke Rabe
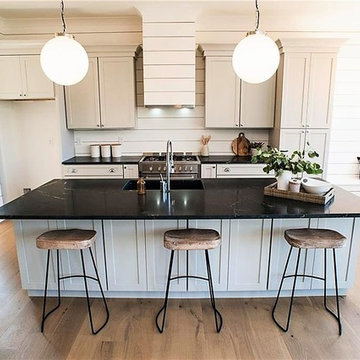
Photo of a medium sized traditional l-shaped open plan kitchen in Miami with a submerged sink, shaker cabinets, white cabinets, onyx worktops, white splashback, wood splashback, stainless steel appliances, light hardwood flooring, an island, beige floors and black worktops.
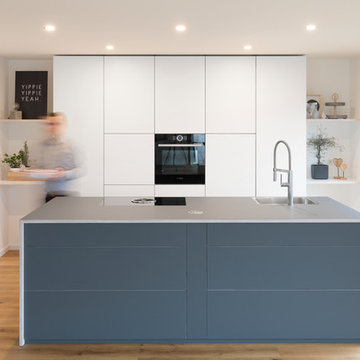
Dieses Küchendesign ist ein echtes Highlight. Eingerahmt von offenen Regalen vereint die deckenhohe Schrankwand Stauraum und ergonomisch platzierte Küchengeräte mit minimalistischem Design. Die mittig platzierte Kücheninsel sorgt für Arbeitsfläche und bildet dank dunkelgrauen Fronten und grauer Arbeitsplatte einen optischen Kontrast zum weißen "Hintergrund".
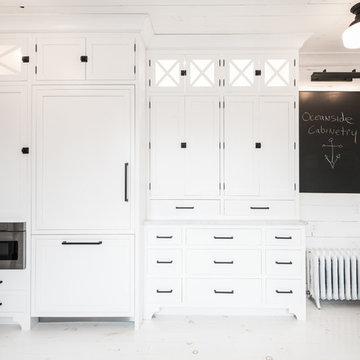
White shiplap and white shaker inset kitchen.
Medium sized coastal u-shaped enclosed kitchen in New York with a belfast sink, shaker cabinets, white cabinets, marble worktops, white splashback, wood splashback, integrated appliances, painted wood flooring, no island and white floors.
Medium sized coastal u-shaped enclosed kitchen in New York with a belfast sink, shaker cabinets, white cabinets, marble worktops, white splashback, wood splashback, integrated appliances, painted wood flooring, no island and white floors.

Anastasia Alkema Photography
Large contemporary l-shaped open plan kitchen in Atlanta with brown floors, a submerged sink, flat-panel cabinets, beige cabinets, brown splashback, wood splashback, stainless steel appliances, dark hardwood flooring, an island, composite countertops and white worktops.
Large contemporary l-shaped open plan kitchen in Atlanta with brown floors, a submerged sink, flat-panel cabinets, beige cabinets, brown splashback, wood splashback, stainless steel appliances, dark hardwood flooring, an island, composite countertops and white worktops.

Large rustic l-shaped kitchen in Toronto with a submerged sink, flat-panel cabinets, white cabinets, medium hardwood flooring, an island, brown floors, wood splashback, stainless steel appliances, white worktops and a wood ceiling.
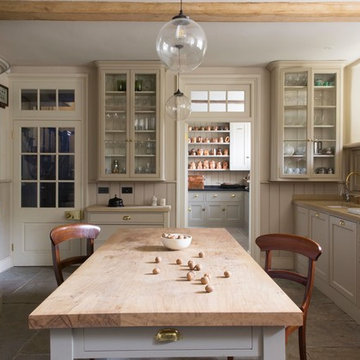
Emma Lewis
Inspiration for a farmhouse grey and cream galley enclosed kitchen in London with an island, a submerged sink, shaker cabinets, beige cabinets, wood worktops, beige splashback, wood splashback, coloured appliances and grey floors.
Inspiration for a farmhouse grey and cream galley enclosed kitchen in London with an island, a submerged sink, shaker cabinets, beige cabinets, wood worktops, beige splashback, wood splashback, coloured appliances and grey floors.
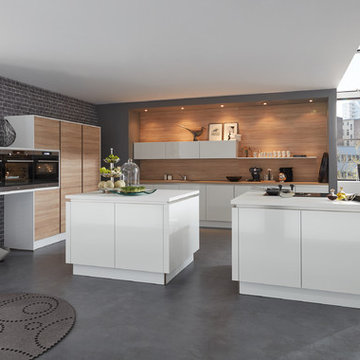
Musterring Küche
MR2400 | Farbe: Weiß
MR2850 | Farbe: Bardolino Eiche Natur
This is an example of a large contemporary kitchen in Hanover with stainless steel appliances, multiple islands, wood splashback, concrete flooring and white cabinets.
This is an example of a large contemporary kitchen in Hanover with stainless steel appliances, multiple islands, wood splashback, concrete flooring and white cabinets.
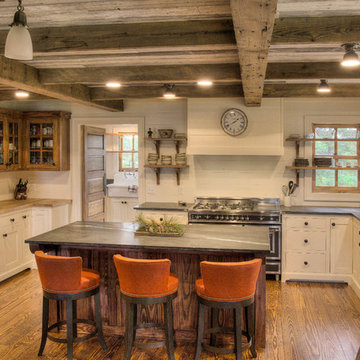
This is an example of a large rural u-shaped open plan kitchen in Minneapolis with a belfast sink, beaded cabinets, white cabinets, soapstone worktops, white splashback, wood splashback, integrated appliances, medium hardwood flooring, an island and brown floors.
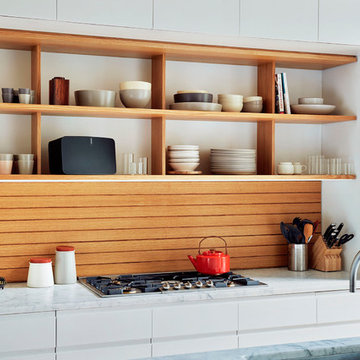
This is an example of a medium sized scandi galley enclosed kitchen in Other with a submerged sink, flat-panel cabinets, white cabinets, marble worktops, brown splashback, wood splashback, an island and integrated appliances.
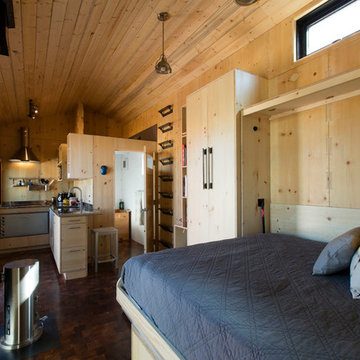
View from the desk next to the wall bed. Plenty of room for moving about when the horizontal wall bed is folded out and in use.
Photo by Kate Russell

Country kitchen with large island; Photo by Brian Beckwith
Design ideas for a traditional l-shaped enclosed kitchen in New York with a belfast sink, wood worktops, shaker cabinets, white cabinets, grey splashback, wood splashback, stainless steel appliances, dark hardwood flooring, an island and beige worktops.
Design ideas for a traditional l-shaped enclosed kitchen in New York with a belfast sink, wood worktops, shaker cabinets, white cabinets, grey splashback, wood splashback, stainless steel appliances, dark hardwood flooring, an island and beige worktops.

If you fear that a variety of materials and colors will look “too busy”, then consider this masterpiece of mixed elements that created a warm, rich, and layered one-of-a kind environment. Custom cabinetry combines frameless full overlay with flush inset construction; doors are both Shaker and slab. While most of the perimeter is lightly-stained rift cut white oak, the island and paneled backsplashes are Farrow & Ball’s “School House White”; the hutch is their pale blue-gray “Pigeon”. Two styles of Honey Bronze hardware comingle with the hutch’s simple polished nickel knobs. Open hutch shelves are rift cut oak; their gallery rails are brass. Faucets are polished nickel and the island pendant is aged iron.
Even the countertops display variation: the sink wall, cooking nook and hutch are “Bianco Extra” marble, 2” thick with waterfall ends at the sink; 2” thick slabs with standard overhangs at the rangetop; and a thinner slab with traditional ogee edges on the hutch. Offering contrast on the island is 2” thick honed and leathered “Jet Mist” granite.
The charming vent hood incorporates a scalloped detail and more oak. Slender furniture legs enhance the hutch, while 4” brass cuffs on the square island legs add sparkle.
This project was designed in collaboration with Andy Toth and Leitenberger Design Group. Photography by Julia D’Agostino.
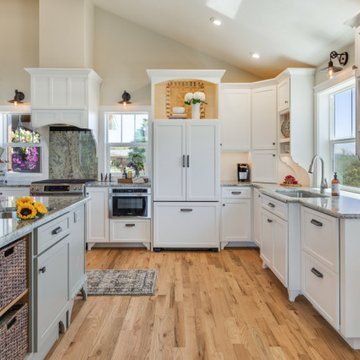
Inspiration for a large farmhouse l-shaped open plan kitchen in Other with a submerged sink, shaker cabinets, white cabinets, granite worktops, multi-coloured splashback, granite splashback, stainless steel appliances, medium hardwood flooring, an island, multi-coloured floors and multicoloured worktops.

Luxury Staging named OASIS.
This home is almost 9,000 square feet and features fabulous, modern-farmhouse architecture. Our staging selection was carefully chosen based on the architecture and location of the property, so that this home can really shine.

With four bedrooms, three and a half bathrooms, and a revamped family room, this gut renovation of this three-story Westchester home is all about thoughtful design and meticulous attention to detail.
The kitchen was also opened up to embrace an open-concept layout, seamlessly merging with the dining and living areas. Neutral tones, ample storage, and a functional design define this inviting space.
---
Our interior design service area is all of New York City including the Upper East Side and Upper West Side, as well as the Hamptons, Scarsdale, Mamaroneck, Rye, Rye City, Edgemont, Harrison, Bronxville, and Greenwich CT.
For more about Darci Hether, see here: https://darcihether.com/
To learn more about this project, see here: https://darcihether.com/portfolio/hudson-river-view-home-renovation-westchester
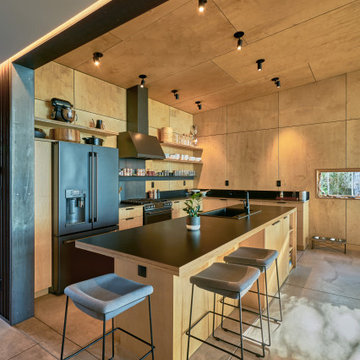
Photography by Kes Efstathiou
Photo of a rustic l-shaped open plan kitchen in Seattle with light wood cabinets, wood splashback, black appliances, concrete flooring, an island, black worktops and a wood ceiling.
Photo of a rustic l-shaped open plan kitchen in Seattle with light wood cabinets, wood splashback, black appliances, concrete flooring, an island, black worktops and a wood ceiling.
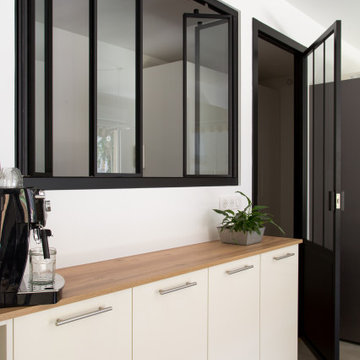
This is an example of a contemporary single-wall kitchen in Paris with a submerged sink, beaded cabinets, white cabinets, wood worktops, wood splashback, an island and grey floors.
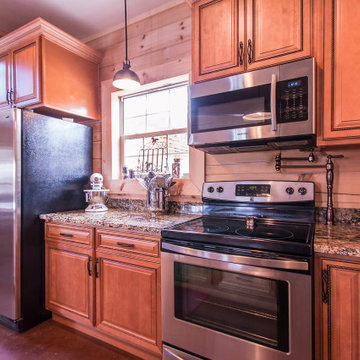
Kitchen cabinets with rope insert molding.
Design ideas for a medium sized rustic galley kitchen/diner in Other with a submerged sink, raised-panel cabinets, medium wood cabinets, granite worktops, wood splashback, stainless steel appliances and an island.
Design ideas for a medium sized rustic galley kitchen/diner in Other with a submerged sink, raised-panel cabinets, medium wood cabinets, granite worktops, wood splashback, stainless steel appliances and an island.
Kitchen with Wood Splashback and Granite Splashback Ideas and Designs
9