Kitchen with Wood Worktops and All Types of Splashback Ideas and Designs
Refine by:
Budget
Sort by:Popular Today
101 - 120 of 31,058 photos
Item 1 of 3
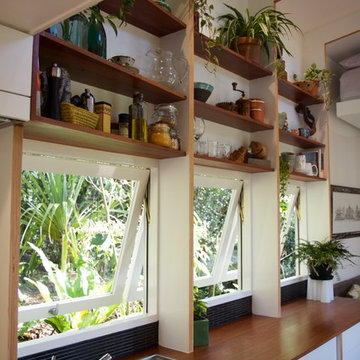
A deep kitchen sink was essential to us. This one was too wide so we had it cut down to fit neatly between the LVL portals.
Design ideas for a small contemporary single-wall open plan kitchen in Brisbane with a single-bowl sink, white cabinets, wood worktops, black splashback, ceramic splashback, stainless steel appliances, dark hardwood flooring and no island.
Design ideas for a small contemporary single-wall open plan kitchen in Brisbane with a single-bowl sink, white cabinets, wood worktops, black splashback, ceramic splashback, stainless steel appliances, dark hardwood flooring and no island.
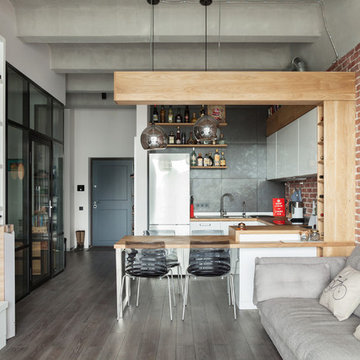
Фото - Денис Комаров
Деревянная часть кухни - Wood Family
Design ideas for an industrial u-shaped open plan kitchen in Moscow with a built-in sink, white cabinets, wood worktops, metallic splashback, metal splashback, a breakfast bar, flat-panel cabinets and dark hardwood flooring.
Design ideas for an industrial u-shaped open plan kitchen in Moscow with a built-in sink, white cabinets, wood worktops, metallic splashback, metal splashback, a breakfast bar, flat-panel cabinets and dark hardwood flooring.

This Pantry has plenty of built-in shelves to store food and appliances alike. The shelves are supported by pipes, which carry the industrial look in from the Kitchen and Dining Room. The neutral palette of white and medium-toned wood remains cohesive with the Kitchen.
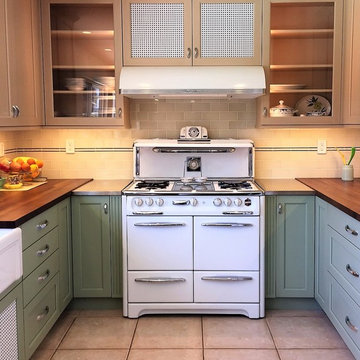
Design ideas for a medium sized farmhouse u-shaped enclosed kitchen in Orange County with a belfast sink, shaker cabinets, green cabinets, wood worktops, ceramic splashback, white appliances, porcelain flooring and no island.
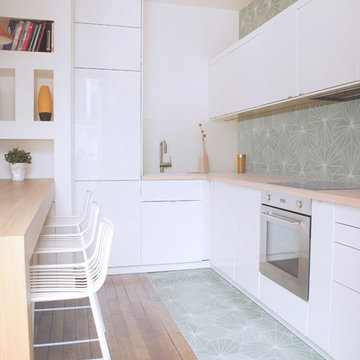
This is an example of a medium sized contemporary l-shaped kitchen in Paris with white cabinets, wood worktops, multi-coloured splashback, cement tile splashback, a breakfast bar, flat-panel cabinets and stainless steel appliances.
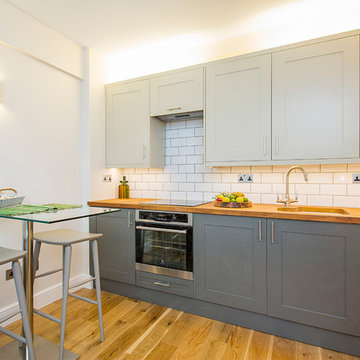
Nell Gwynn House
Photo of a medium sized contemporary single-wall kitchen/diner in London with a submerged sink, shaker cabinets, grey cabinets, wood worktops, white splashback, metro tiled splashback, stainless steel appliances, light hardwood flooring and no island.
Photo of a medium sized contemporary single-wall kitchen/diner in London with a submerged sink, shaker cabinets, grey cabinets, wood worktops, white splashback, metro tiled splashback, stainless steel appliances, light hardwood flooring and no island.
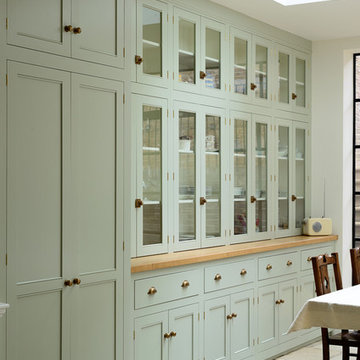
deVOL Kitchens
Photo of a large classic open plan kitchen in Other with a belfast sink, beaded cabinets, white cabinets, wood worktops, white splashback, metro tiled splashback, black appliances and an island.
Photo of a large classic open plan kitchen in Other with a belfast sink, beaded cabinets, white cabinets, wood worktops, white splashback, metro tiled splashback, black appliances and an island.

Two reception room walls were knocked down to create an open-plan kitchen dining space for our client, an interior designer, and her family. This truly bespoke kitchen, designed by Woodstock Furniture, features striking, stepped doors in a spray-painted French grey finish and charcoal grey spray-painted finish on the long, narrow island unit.
The client wanted to create more open space with an extension to house the utility room so the kitchen could be reserved for cooking, living and entertaining. Once building work was complete, Andrew Hall, chief designer and managing director of Woodstock Furniture, was enlisted to realise the client's vision - a minimalist, industrial-style, yet welcoming, open-plan kitchen with classic contemporary styling. The client had not had a bespoke kitchen so was looking forward to experiencing a quality feel and finish with all the cabinetry closing and aligning properly with plenty of storage factored in to the design.
A painted, pale grey colour scheme was chosen for the kitchen with a charcoal-grey island unit for a dramatic focal point. Stepped doors were designed to create a unique look to the bespoke cabinetry and a Victorian lamp post base was sourced from an architectural salvage yard to support the breakfast bar with an original, contrasting feature to the black island cabinets.
The island unit fits in perfectly with the room's proportions and was designed to be long and narrow to house the sink, integrated dishwasher, recycling needs, crockery and provide the perfect place for guests to gather when entertaining. The worktops on either side of the range cooker are used for food prep with a small sink for rinsing and draining, which doubles up as an ice sink for chilling wine at parties. This open-plan scheme includes a dining area, which leads off from the kitchen with space for seating ten people comfortably. Dark lights were installed to echo the sleek charcoal grey on the island unit and one of the pendant lights is directly above the tap to highlight the chrome finish with five lighting circuits in the kitchen and adjacent dining room.
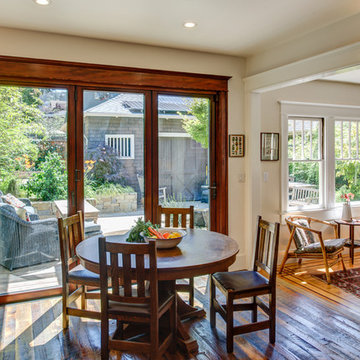
Treve Johnson
Inspiration for a small traditional u-shaped kitchen pantry in San Francisco with a belfast sink, recessed-panel cabinets, dark wood cabinets, wood worktops, white splashback, metro tiled splashback, stainless steel appliances, dark hardwood flooring and brown floors.
Inspiration for a small traditional u-shaped kitchen pantry in San Francisco with a belfast sink, recessed-panel cabinets, dark wood cabinets, wood worktops, white splashback, metro tiled splashback, stainless steel appliances, dark hardwood flooring and brown floors.
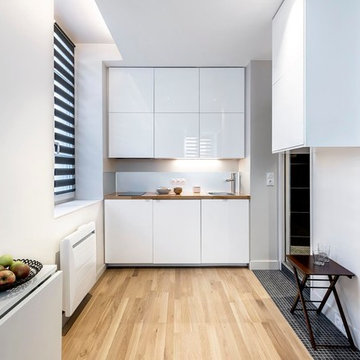
Arch. A/K Architectures
Photo. Benoît Alazard
Inspiration for a small contemporary single-wall open plan kitchen in Other with a built-in sink, white cabinets, wood worktops, metallic splashback, metal splashback, light hardwood flooring and no island.
Inspiration for a small contemporary single-wall open plan kitchen in Other with a built-in sink, white cabinets, wood worktops, metallic splashback, metal splashback, light hardwood flooring and no island.
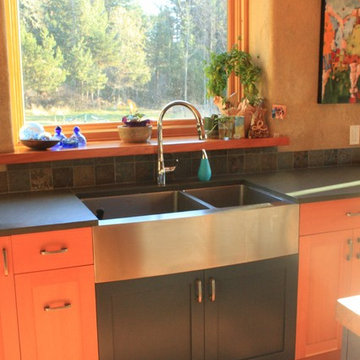
Design ideas for a medium sized country l-shaped kitchen/diner in Vancouver with a belfast sink, shaker cabinets, blue cabinets, wood worktops, green splashback, ceramic splashback, stainless steel appliances, light hardwood flooring, an island and brown floors.
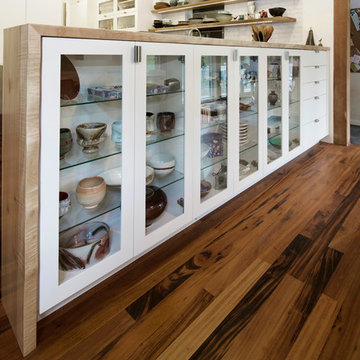
Medium sized bohemian u-shaped open plan kitchen in Portland with a submerged sink, glass-front cabinets, white cabinets, wood worktops, white splashback, stone tiled splashback, stainless steel appliances, dark hardwood flooring and a breakfast bar.

KuDa Photography
Inspiration for a classic galley kitchen in Portland with a belfast sink, shaker cabinets, white cabinets, wood worktops, grey splashback, metro tiled splashback, stainless steel appliances and an island.
Inspiration for a classic galley kitchen in Portland with a belfast sink, shaker cabinets, white cabinets, wood worktops, grey splashback, metro tiled splashback, stainless steel appliances and an island.

Glazed oak cabinet with LED lights painted in Farrow & Ball Chappell Green maximise the space by making the most of the high ceilings. The unified colour also creates a more spacious feeling. Pine table with chapel chair hint at the origins of the house as an old chapel with the limestone flooring adding to the rustic feel.

This colorful kitchen is a take on modern farmhouse design. The red stools add just the right pop of color against the charcoal, white and light gray color scheme. The frosted glass cabinets add an airy quality while keeping the overall look clutter-free. The simple white pendants add just the right light to the kitchen island where the family gathers. The butcher block countertop adds warmth to the overall look and feel.
Photo taken by: Michael Partenio

Shelley Metcalf & Glenn Cormier Photographers
Photo of a large rural l-shaped enclosed kitchen in San Diego with shaker cabinets, an island, a belfast sink, white cabinets, wood worktops, white splashback, metro tiled splashback, stainless steel appliances, dark hardwood flooring and brown floors.
Photo of a large rural l-shaped enclosed kitchen in San Diego with shaker cabinets, an island, a belfast sink, white cabinets, wood worktops, white splashback, metro tiled splashback, stainless steel appliances, dark hardwood flooring and brown floors.
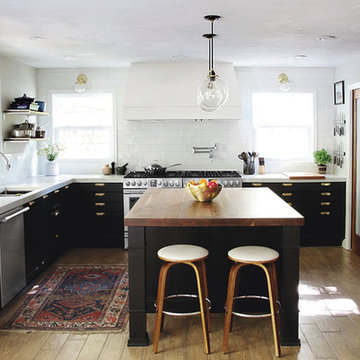
Photo by Julia Marcum for Chris Loves Julia
Classic kitchen in Charlotte with a double-bowl sink, black cabinets, wood worktops, white splashback, metro tiled splashback, stainless steel appliances and an island.
Classic kitchen in Charlotte with a double-bowl sink, black cabinets, wood worktops, white splashback, metro tiled splashback, stainless steel appliances and an island.
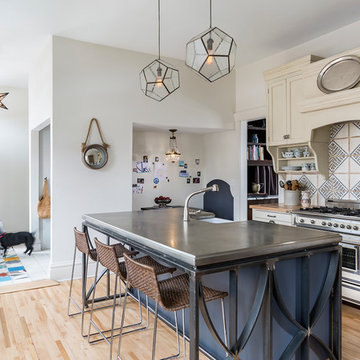
Inspiration for a rural galley kitchen/diner in Minneapolis with a belfast sink, recessed-panel cabinets, beige cabinets, wood worktops, multi-coloured splashback, ceramic splashback, integrated appliances, light hardwood flooring and an island.
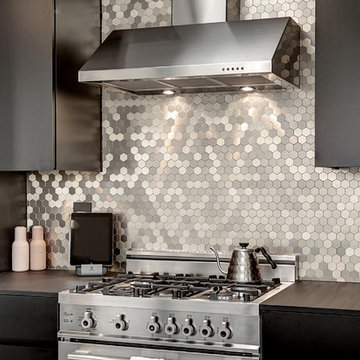
http://www.photosbykaity.com
Photo of a medium sized midcentury galley open plan kitchen in Grand Rapids with a built-in sink, flat-panel cabinets, black cabinets, wood worktops, white splashback, ceramic splashback, integrated appliances, light hardwood flooring and an island.
Photo of a medium sized midcentury galley open plan kitchen in Grand Rapids with a built-in sink, flat-panel cabinets, black cabinets, wood worktops, white splashback, ceramic splashback, integrated appliances, light hardwood flooring and an island.
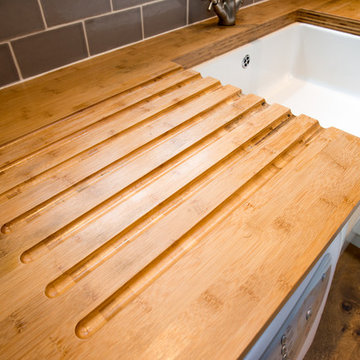
Nina Petchey, Bells and Bows Photography
Photo of a medium sized eclectic l-shaped kitchen/diner in Other with a belfast sink, flat-panel cabinets, grey cabinets, wood worktops, grey splashback, metro tiled splashback, white appliances, medium hardwood flooring and no island.
Photo of a medium sized eclectic l-shaped kitchen/diner in Other with a belfast sink, flat-panel cabinets, grey cabinets, wood worktops, grey splashback, metro tiled splashback, white appliances, medium hardwood flooring and no island.
Kitchen with Wood Worktops and All Types of Splashback Ideas and Designs
6