Kitchen with Wood Worktops and Black Appliances Ideas and Designs
Refine by:
Budget
Sort by:Popular Today
21 - 40 of 4,725 photos
Item 1 of 3
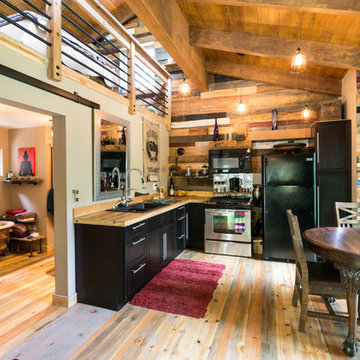
Photo Credits: Pixil Studios
Design ideas for a small rustic l-shaped kitchen/diner in Denver with a double-bowl sink, shaker cabinets, black cabinets, wood worktops, wood splashback, black appliances, medium hardwood flooring and no island.
Design ideas for a small rustic l-shaped kitchen/diner in Denver with a double-bowl sink, shaker cabinets, black cabinets, wood worktops, wood splashback, black appliances, medium hardwood flooring and no island.
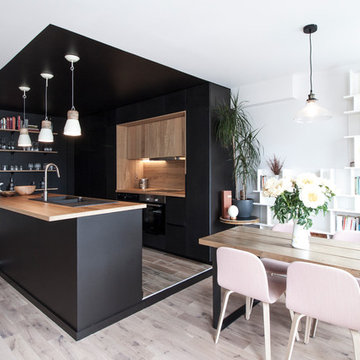
Bertrand Fompeyrine
Design ideas for a medium sized scandi galley open plan kitchen in Paris with a double-bowl sink, wood worktops, black appliances, light hardwood flooring, an island and brown splashback.
Design ideas for a medium sized scandi galley open plan kitchen in Paris with a double-bowl sink, wood worktops, black appliances, light hardwood flooring, an island and brown splashback.
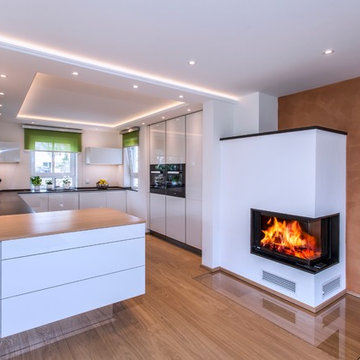
Design ideas for a large contemporary u-shaped open plan kitchen in Munich with flat-panel cabinets, a breakfast bar, a built-in sink, white cabinets, wood worktops, white splashback, black appliances and medium hardwood flooring.
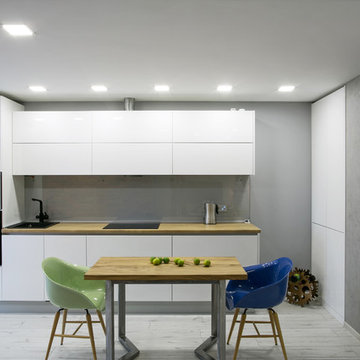
Авторы проекта: Карякина Виктория и Карнаухова Диана
Фото: Инна Каблукова
Inspiration for a contemporary grey and white single-wall kitchen in Other with flat-panel cabinets, white cabinets, wood worktops, black appliances, glass sheet splashback and painted wood flooring.
Inspiration for a contemporary grey and white single-wall kitchen in Other with flat-panel cabinets, white cabinets, wood worktops, black appliances, glass sheet splashback and painted wood flooring.
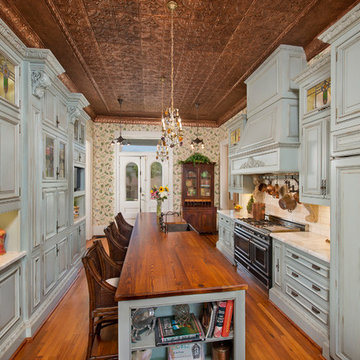
Photos by Bruce Glass
Photo of a victorian kitchen in Houston with a belfast sink, raised-panel cabinets, blue cabinets, wood worktops, white splashback, metro tiled splashback, black appliances, medium hardwood flooring and an island.
Photo of a victorian kitchen in Houston with a belfast sink, raised-panel cabinets, blue cabinets, wood worktops, white splashback, metro tiled splashback, black appliances, medium hardwood flooring and an island.
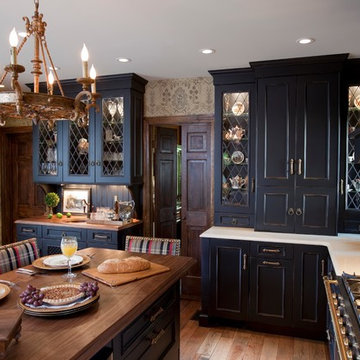
kitchendesigns.com
Designed by Mario Mulea at Kitchen Designs by Ken Kelly, Inc.
Cabinetry: Brookhaven by Wood Mode
Photo of a large traditional u-shaped kitchen/diner in New York with recessed-panel cabinets, black cabinets, wood worktops, medium hardwood flooring, an island, beige splashback and black appliances.
Photo of a large traditional u-shaped kitchen/diner in New York with recessed-panel cabinets, black cabinets, wood worktops, medium hardwood flooring, an island, beige splashback and black appliances.
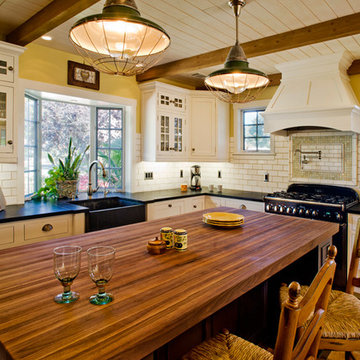
This beautiful cottage styled kitchen design with Dura Supreme Cabinetry was created by Linda Williams at Hahka Kitchens. It contrasts white painted cabinetry with a black/dark kitchen island cabinetry to create an eclectic cottage feel. Black counter tops contrast the white cabinetry while a wood countertop compliments the black/dark cabinetry of the kitchen island and coordinates with the wood beams stretched across the ceiling.
Designed by Linda Williams of Hahka Kitchens.
http://www.houzz.com/pro/lindasadie/hahka-kitchens
Request a FREE Brochure: http://www.durasupreme.com/request-brochure
Find a dealer near you today: http://www.durasupreme.com/dealer-locator
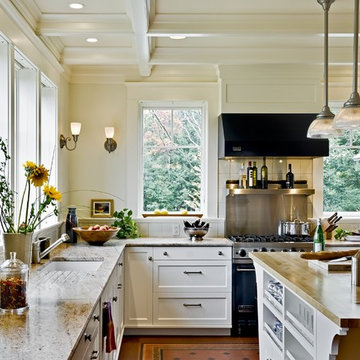
Rob Karosis Photography
www.robkarosis.com
Classic kitchen in Burlington with wood worktops, a submerged sink, recessed-panel cabinets, white cabinets and black appliances.
Classic kitchen in Burlington with wood worktops, a submerged sink, recessed-panel cabinets, white cabinets and black appliances.

Située à Marseille, la pièce de cet appartement comprenant la cuisine ouverte et le salon avait besoin d’une bonne rénovation.
L’objectif ici était de repenser l’aménagement pour optimiser l’espace. Pour ce faire, nous avons conçu une banquette, accompagnée de niches en béton cellulaire, offrant ainsi une nouvelle dynamique à cette pièce, le tout sur mesure ! De plus une nouvelle cuisine était également au programme.
Une agréable surprise nous attendait lors du retrait du revêtement de sol : de magnifiques carrelages vintage ont été révélés. Plutôt que d'opter pour de nouvelles ressources, nous avons choisi de les restaurer et de les intégrer dans une partie de la pièce, une décision aussi astucieuse qu’excellente.
Le résultat ? Une pièce rénovée avec soin, créant un espace de vie moderne et confortable, mais aussi des clients très satisfaits !

A bold, masculine kitchen remodel in a Craftsman style home. We went dark and bold on the cabinet color and let the rest remain bright and airy to balance it out.

Niché dans le 15e, ce joli 63 m² a été acheté par un couple de trentenaires. L’idée globale était de réaménager certaines pièces et travailler sur la luminosité de l’appartement.
1ère étape : repeindre tout l’appartement et vitrifier le parquet existant. Puis dans la cuisine : réaménagement total ! Nous avons personnalisé une cuisine Ikea avec des façades Bodarp gris vert. Le plan de travail en noyer donne une touche de chaleur et la crédence type zellige en blanc cassé (@parquet_carrelage) vient accentuer la singularité de la pièce.
Nos équipes ont également entièrement refait la SDB : pose du terrazzo au sol, de la baignoire et sa petite verrière, des faïences, des meubles et de la vasque. Et vous voyez le petit meuble « buanderie » qui abrite la machine à laver ? Il s’agit d’une création maison !
Nous avons également créé d’autres rangement sur-mesure pour ce projet : les niches colorées de la cuisine, le meuble bas du séjour, la penderie et le meuble à chaussures du couloir.
Ce dernier a une toute autre allure paré du papier peint Jungle Cole & Son ! Grâce à la verrière que nous avons posée, il devient visible depuis le salon. La verrière permet également de laisser passer la lumière du salon vers le couloir.

Rebecca Lu
Design ideas for a scandi l-shaped kitchen in Sydney with a built-in sink, flat-panel cabinets, white cabinets, wood worktops, white splashback, metro tiled splashback, black appliances, black floors and brown worktops.
Design ideas for a scandi l-shaped kitchen in Sydney with a built-in sink, flat-panel cabinets, white cabinets, wood worktops, white splashback, metro tiled splashback, black appliances, black floors and brown worktops.
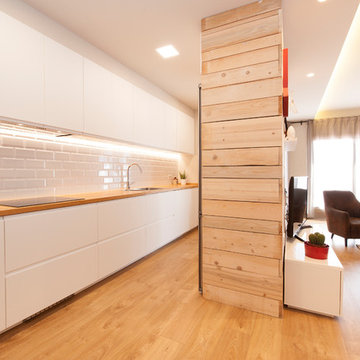
Sincro
Medium sized contemporary single-wall open plan kitchen in Barcelona with a double-bowl sink, flat-panel cabinets, white cabinets, wood worktops, white splashback, ceramic splashback, black appliances, light hardwood flooring, no island, brown floors and brown worktops.
Medium sized contemporary single-wall open plan kitchen in Barcelona with a double-bowl sink, flat-panel cabinets, white cabinets, wood worktops, white splashback, ceramic splashback, black appliances, light hardwood flooring, no island, brown floors and brown worktops.
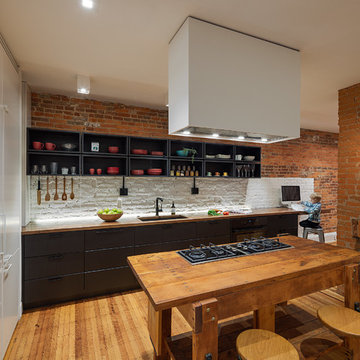
Photo by Sam Oberter
Medium sized modern kitchen/diner in Philadelphia with a submerged sink, flat-panel cabinets, black cabinets, wood worktops, white splashback, brick splashback, black appliances, medium hardwood flooring, an island, brown floors and brown worktops.
Medium sized modern kitchen/diner in Philadelphia with a submerged sink, flat-panel cabinets, black cabinets, wood worktops, white splashback, brick splashback, black appliances, medium hardwood flooring, an island, brown floors and brown worktops.
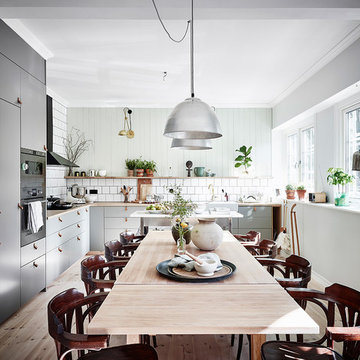
Inspiration for a scandinavian l-shaped kitchen/diner in Gothenburg with a belfast sink, flat-panel cabinets, grey cabinets, wood worktops, white splashback, black appliances, light hardwood flooring, an island and beige floors.
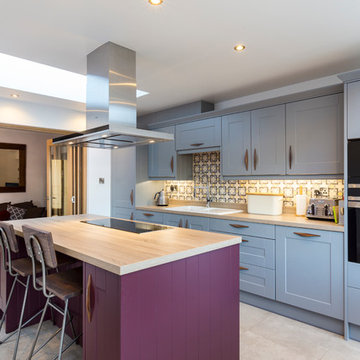
Chris Snook
Photo of a traditional galley kitchen in London with a built-in sink, shaker cabinets, blue cabinets, wood worktops, multi-coloured splashback, ceramic splashback, black appliances and an island.
Photo of a traditional galley kitchen in London with a built-in sink, shaker cabinets, blue cabinets, wood worktops, multi-coloured splashback, ceramic splashback, black appliances and an island.
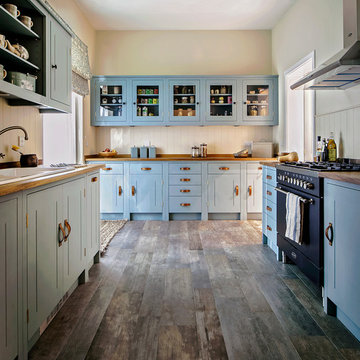
Cupboards painted in "PP11-12-13WA" (Oil Eggshell) by Paper and Paints.
Boarded wall panelling painted in "PP11-12-13AD" (Oil Eggshell) by Paper and Paints.
Source of leather handles is unknown.
Ironmongery by Jane Knapp.
Sink by Villeroy & Boch.
Tap in pewter finish by Perrin & Rowe.
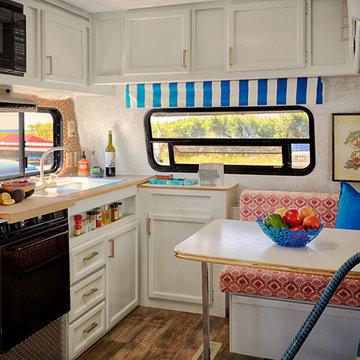
Small eclectic l-shaped kitchen/diner in Philadelphia with a built-in sink, recessed-panel cabinets, white cabinets, wood worktops, black appliances, medium hardwood flooring and no island.
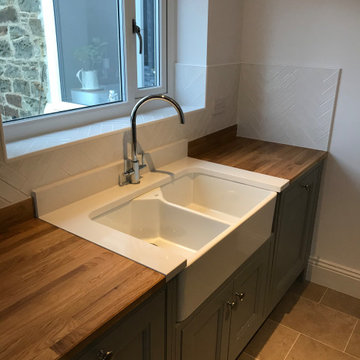
Galley kitchens always have their challenges and with a low ceiling thrown into the mix on this project, it was important to keep the any cabinets above eye line a shallow as possible.
Using built under appliances and avoiding tall larder units helped create a more open feel. A feature canopy and feature cabinetry surrounding the built in microwave all added style to the kitchen
Solid oak worktops with oak feature chopping boards/wine rack added the warmth to this beautiful painted framed kitchen
If you're looking for inspiration and design help, please call into our Kingston Park showroom or drop us a

conception d'une cuisine aménagée équipée sur pignon - toute hauteur
This is an example of a large contemporary l-shaped kitchen/diner in Rennes with white cabinets, wood worktops, green splashback, ceramic splashback, black appliances, vinyl flooring, an island and flat-panel cabinets.
This is an example of a large contemporary l-shaped kitchen/diner in Rennes with white cabinets, wood worktops, green splashback, ceramic splashback, black appliances, vinyl flooring, an island and flat-panel cabinets.
Kitchen with Wood Worktops and Black Appliances Ideas and Designs
2