Kitchen with Yellow Splashback and Porcelain Flooring Ideas and Designs
Refine by:
Budget
Sort by:Popular Today
41 - 60 of 753 photos
Item 1 of 3
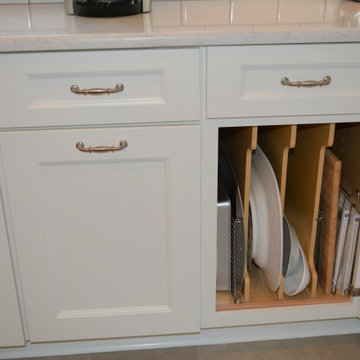
This kitchen was a small room that Mike redesigned. Our team removed a wall where the eat-at bar is now, opening the room up to the rest of the house. The cabinets are from Medallion's gold series, with White Icing paint on maple with Providence flat panel doors. The hardware is from the Top Knobs Tiffany series in satin nickel finish. The Countertop is Quartz. The cabinets are elegantly finished with extra large crown molding.
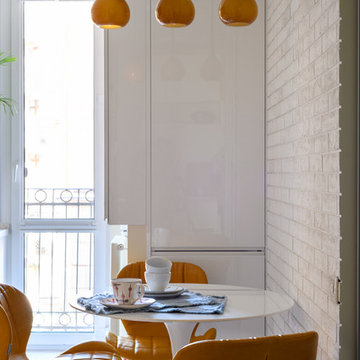
Автор: Анна Елина
Small contemporary single-wall enclosed kitchen in Moscow with a submerged sink, white cabinets, composite countertops, yellow splashback, porcelain splashback, white appliances, porcelain flooring, grey floors and beige worktops.
Small contemporary single-wall enclosed kitchen in Moscow with a submerged sink, white cabinets, composite countertops, yellow splashback, porcelain splashback, white appliances, porcelain flooring, grey floors and beige worktops.
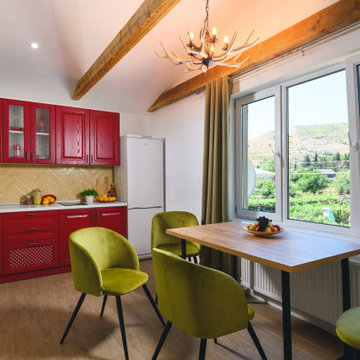
Inspiration for a medium sized contemporary single-wall kitchen/diner in Other with a single-bowl sink, recessed-panel cabinets, red cabinets, composite countertops, yellow splashback, porcelain splashback, white appliances, porcelain flooring, no island, beige floors, white worktops and exposed beams.
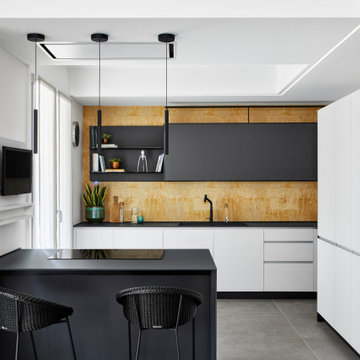
La cucina è stata parzialmente recuperata dal precedente appartamento dei proprietari, quindi ampliata e adattata al nuovo spazio abitativo. E' stata studiata e realizzata una piccola penisola con piano a induzione e zona breakfast, grigia e in contrasto con la cucina esistente total white, e un nuovo pensile con sviluppo longitudinale e anta unica da aprire a ribalta.
Il fondo della cucina è stato realizzato con carta da parati adatto a zone umide, color ocra, che richiama i tessuti dell'area living, creando un collegamento visivo armonioso tra le due aree e conferendo continuità all'intero spazio abitativo.
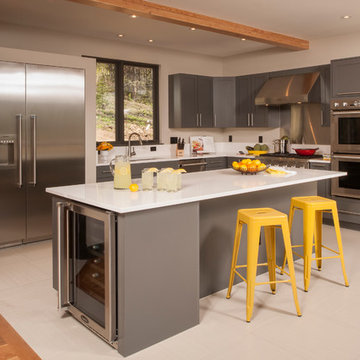
Stephen Paul Whitsitt
This is an example of a medium sized contemporary single-wall kitchen/diner in Denver with a submerged sink, recessed-panel cabinets, grey cabinets, engineered stone countertops, yellow splashback, stainless steel appliances, porcelain flooring and an island.
This is an example of a medium sized contemporary single-wall kitchen/diner in Denver with a submerged sink, recessed-panel cabinets, grey cabinets, engineered stone countertops, yellow splashback, stainless steel appliances, porcelain flooring and an island.
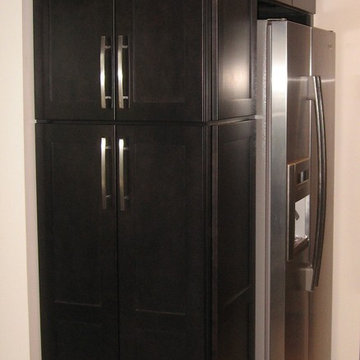
Small contemporary galley enclosed kitchen in Cincinnati with a single-bowl sink, shaker cabinets, dark wood cabinets, granite worktops, yellow splashback, glass tiled splashback, stainless steel appliances, porcelain flooring and no island.
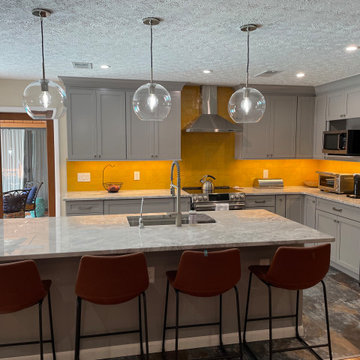
Worked with Faith at Give Me My Space to get a floor plan with a more functional flow. My spouse and I picked out most of the design elements using Houzz Ideabooks and Google slides as inspiration boards.
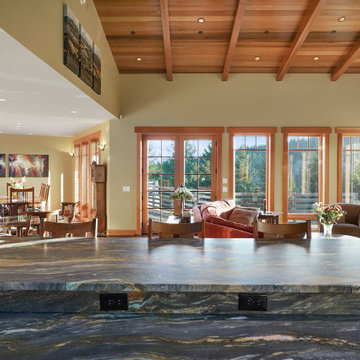
This custom home, sitting above the City within the hills of Corvallis, was carefully crafted with attention to the smallest detail. The homeowners came to us with a vision of their dream home, and it was all hands on deck between the G. Christianson team and our Subcontractors to create this masterpiece! Each room has a theme that is unique and complementary to the essence of the home, highlighted in the Swamp Bathroom and the Dogwood Bathroom. The home features a thoughtful mix of materials, using stained glass, tile, art, wood, and color to create an ambiance that welcomes both the owners and visitors with warmth. This home is perfect for these homeowners, and fits right in with the nature surrounding the home!
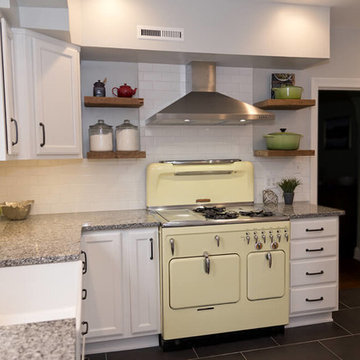
This kitchen is a perfect mix of vintage & modern. Homeowners, Arthur and Karen M, already had the vintage stove and they wanted “to modernize the kitchen without making the stove look completely out of place.” Karen thought the farm sink and reclaimed wood shelves would help. She knew she wanted grey granite counters with white cabinetry and an additional oven since the one in the vintage stove is tiny. Our designer took this kitchen from dark and dated to new and bright, showcasing the beauty of the vintage piece.
Cabinets: Allwood Maple-Ivory
Hardware: Bremen-Gun Metal-Pulls
Countertop: Granite-Azul Platino
Backsplash: Interceramic-Ultra White Gloss
Flooring: Extrema II glazed porcelain-Black-Silver Grout
Sink: Blanco-Apron/Farm-White, Faucet: Delta w/pull down spray
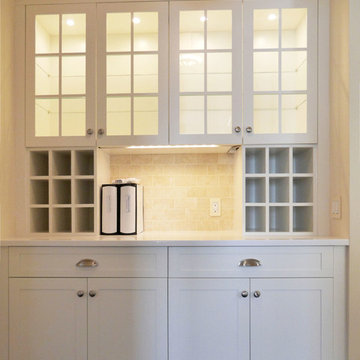
A perfect custom butler's pantry, right off of the dining room, to store all of the tableware in style.
Small classic galley kitchen pantry in New York with a single-bowl sink, shaker cabinets, white cabinets, quartz worktops, yellow splashback, stone tiled splashback, stainless steel appliances, porcelain flooring and no island.
Small classic galley kitchen pantry in New York with a single-bowl sink, shaker cabinets, white cabinets, quartz worktops, yellow splashback, stone tiled splashback, stainless steel appliances, porcelain flooring and no island.
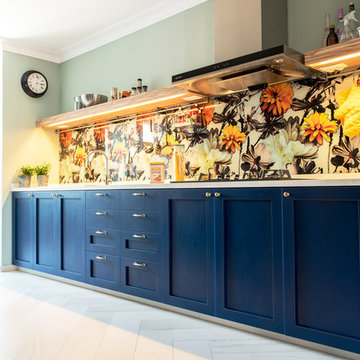
flash 4 light
Inspiration for a medium sized classic galley enclosed kitchen in Singapore with a double-bowl sink, shaker cabinets, blue cabinets, quartz worktops, yellow splashback, glass sheet splashback, stainless steel appliances and porcelain flooring.
Inspiration for a medium sized classic galley enclosed kitchen in Singapore with a double-bowl sink, shaker cabinets, blue cabinets, quartz worktops, yellow splashback, glass sheet splashback, stainless steel appliances and porcelain flooring.
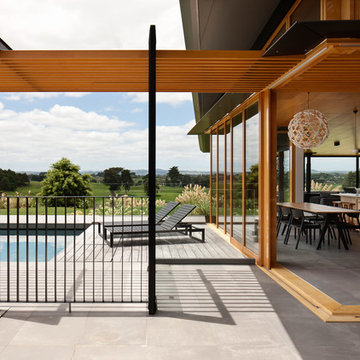
Photographer: Simon Devitt
Inspiration for a medium sized contemporary galley kitchen/diner in Auckland with raised-panel cabinets, light wood cabinets, yellow splashback, glass sheet splashback, stainless steel appliances, porcelain flooring and an island.
Inspiration for a medium sized contemporary galley kitchen/diner in Auckland with raised-panel cabinets, light wood cabinets, yellow splashback, glass sheet splashback, stainless steel appliances, porcelain flooring and an island.
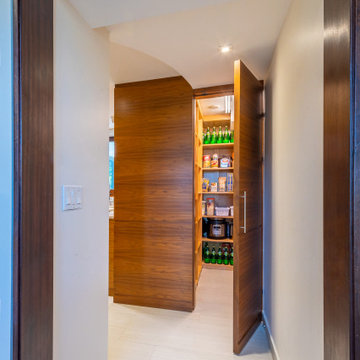
Hidden Pantry (Door Open)
Modern galley kitchen pantry in Miami with a submerged sink, flat-panel cabinets, medium wood cabinets, onyx worktops, yellow splashback, stone slab splashback, integrated appliances, porcelain flooring, white floors and white worktops.
Modern galley kitchen pantry in Miami with a submerged sink, flat-panel cabinets, medium wood cabinets, onyx worktops, yellow splashback, stone slab splashback, integrated appliances, porcelain flooring, white floors and white worktops.
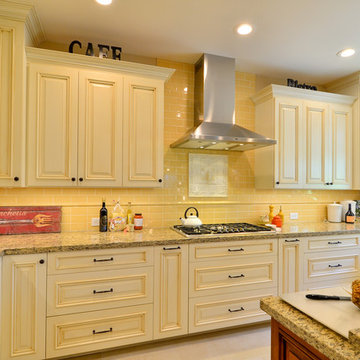
Inspiration for an expansive traditional u-shaped open plan kitchen in Tampa with a belfast sink, raised-panel cabinets, beige cabinets, granite worktops, yellow splashback, ceramic splashback, stainless steel appliances, porcelain flooring and an island.

A family vacation home in Southern California. The open plan allows for easy access & entertaining.
This is an example of a medium sized beach style l-shaped open plan kitchen in Huntington with a single-bowl sink, shaker cabinets, yellow cabinets, engineered stone countertops, yellow splashback, glass sheet splashback, stainless steel appliances, porcelain flooring and an island.
This is an example of a medium sized beach style l-shaped open plan kitchen in Huntington with a single-bowl sink, shaker cabinets, yellow cabinets, engineered stone countertops, yellow splashback, glass sheet splashback, stainless steel appliances, porcelain flooring and an island.
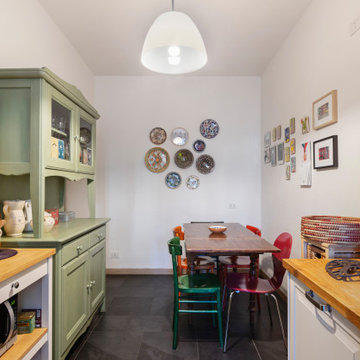
Inspiration for a medium sized eclectic galley open plan kitchen in Other with a double-bowl sink, recessed-panel cabinets, white cabinets, wood worktops, yellow splashback, ceramic splashback, stainless steel appliances, porcelain flooring, no island, black floors and brown worktops.
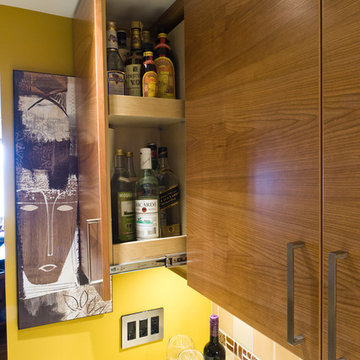
This was a kitchen made for a bachelor. For someone who loved to cook, making sure to add storage and function to every inch was important in this small condo kitchen. Also adding lots of light and a focus for art were key elements in this design.
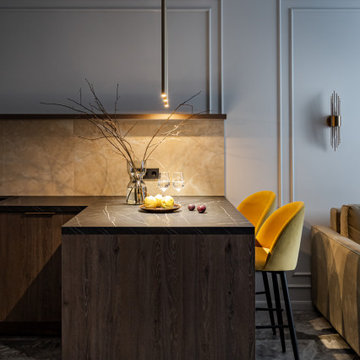
This is an example of a medium sized contemporary u-shaped open plan kitchen in Saint Petersburg with a submerged sink, flat-panel cabinets, laminate countertops, yellow splashback, porcelain splashback, black appliances, porcelain flooring, an island, grey floors, black worktops and feature lighting.
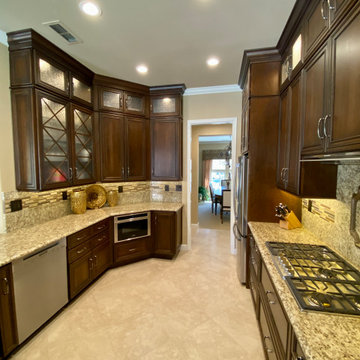
Elegant traditional style home with some old world and Italian touches and materials and warm inviting tones.
Photo of a large classic u-shaped open plan kitchen in San Francisco with a submerged sink, raised-panel cabinets, medium wood cabinets, granite worktops, yellow splashback, granite splashback, stainless steel appliances, porcelain flooring, a breakfast bar, beige floors and yellow worktops.
Photo of a large classic u-shaped open plan kitchen in San Francisco with a submerged sink, raised-panel cabinets, medium wood cabinets, granite worktops, yellow splashback, granite splashback, stainless steel appliances, porcelain flooring, a breakfast bar, beige floors and yellow worktops.
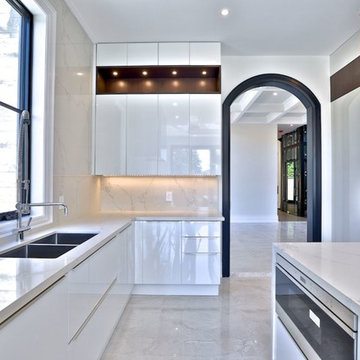
LUX Design was hired to work with the builder Zara Holdings Inc to design this home for resale from the ground up. The style is a mix of modern with transitional elements. Hand scraped oak wood floors, marble bathrooms and marble herringbone inlays adorn this 7000 sq.ft. home. A modern Scavolini kitchen, custom elevator, home theater and spa are all features within the home.
Kitchen with Yellow Splashback and Porcelain Flooring Ideas and Designs
3