Wood Railing L-shaped Staircase Ideas and Designs
Refine by:
Budget
Sort by:Popular Today
1 - 20 of 4,927 photos
Item 1 of 3

Ben Gebo
Photo of a medium sized classic wood l-shaped wood railing staircase in Boston with painted wood risers.
Photo of a medium sized classic wood l-shaped wood railing staircase in Boston with painted wood risers.

Haris Kenjar
Photo of a medium sized eclectic wood l-shaped wood railing staircase in Seattle with painted wood risers.
Photo of a medium sized eclectic wood l-shaped wood railing staircase in Seattle with painted wood risers.

Architecture & Interiors: Studio Esteta
Photography: Sean Fennessy
Located in an enviable position within arm’s reach of a beach pier, the refurbishment of Coastal Beach House references the home’s coastal context and pays homage to it’s mid-century bones. “Our client’s brief sought to rejuvenate the double storey residence, whilst maintaining the existing building footprint”, explains Sarah Cosentino, director of Studio Esteta.
As the orientation of the original dwelling already maximized the coastal aspect, the client engaged Studio Esteta to tailor the spatial arrangement to better accommodate their love for entertaining with minor modifications.
“In response, our design seeks to be in synergy with the mid-century character that presented, emphasizing its stylistic significance to create a light-filled, serene and relaxed interior that feels wholly connected to the adjacent bay”, Sarah explains.
The client’s deep appreciation of the mid-century design aesthetic also called for original details to be preserved or used as reference points in the refurbishment. Items such as the unique wall hooks were repurposed and a light, tactile palette of natural materials was adopted. The neutral backdrop allowed space for the client’s extensive collection of art and ceramics and avoided distracting from the coastal views.

Design ideas for a medium sized classic wood l-shaped wood railing staircase in New York with painted wood risers.

Inspiration for a medium sized traditional wood l-shaped wood railing staircase in Little Rock with painted wood risers.

Inspiration for a medium sized traditional wood l-shaped wood railing staircase in San Francisco with wood risers and wainscoting.
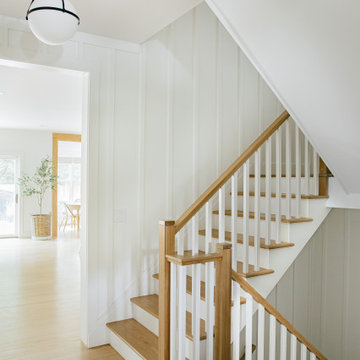
Design ideas for a large nautical wood l-shaped wood railing staircase in Other with painted wood risers and panelled walls.
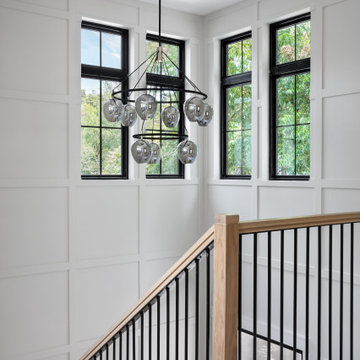
Two story entry foyer with high windows and staircase.
Design ideas for a rural l-shaped wood railing staircase in Austin.
Design ideas for a rural l-shaped wood railing staircase in Austin.

A traditional wood stair I designed as part of the gut renovation and expansion of a historic Queen Village home. What I find exciting about this stair is the gap between the second floor landing and the stair run down -- do you see it? I do a lot of row house renovation/addition projects and these homes tend to have layouts so tight I can't afford the luxury of designing that gap to let natural light flow between floors.

Entry renovation. Architecture, Design & Construction by USI Design & Remodeling.
This is an example of a large traditional wood l-shaped wood railing staircase in Dallas with wood risers and wainscoting.
This is an example of a large traditional wood l-shaped wood railing staircase in Dallas with wood risers and wainscoting.
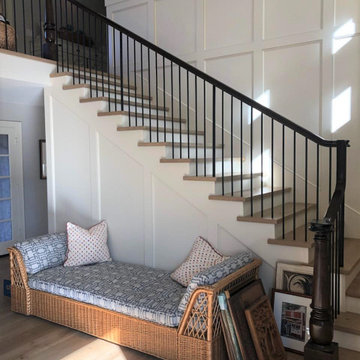
Photo of a medium sized traditional wood l-shaped wood railing staircase in Los Angeles with wood risers.
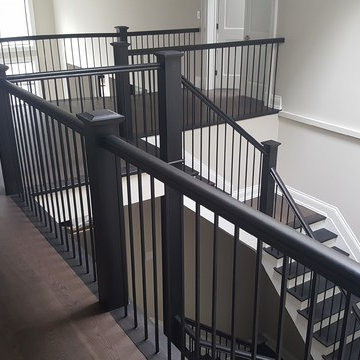
Large classic wood l-shaped wood railing staircase in Toronto with painted wood risers.
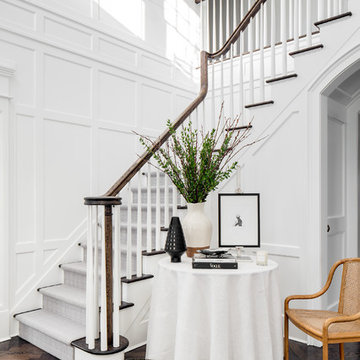
Sean Litchfield
Inspiration for a classic wood l-shaped wood railing staircase in New York with painted wood risers.
Inspiration for a classic wood l-shaped wood railing staircase in New York with painted wood risers.

Mike Kaskel
Design ideas for a medium sized country wood l-shaped wood railing staircase in Houston with painted wood risers.
Design ideas for a medium sized country wood l-shaped wood railing staircase in Houston with painted wood risers.
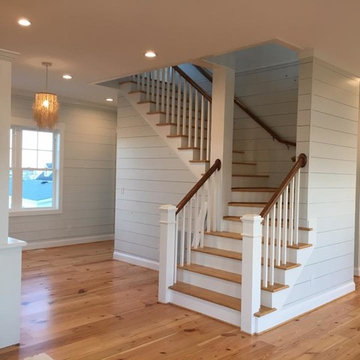
Photo of a beach style wood l-shaped wood railing staircase in Other with wood risers.
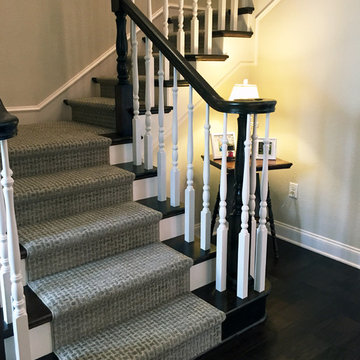
Staircase Runner
Medium sized traditional carpeted l-shaped wood railing staircase in Austin with carpeted risers.
Medium sized traditional carpeted l-shaped wood railing staircase in Austin with carpeted risers.
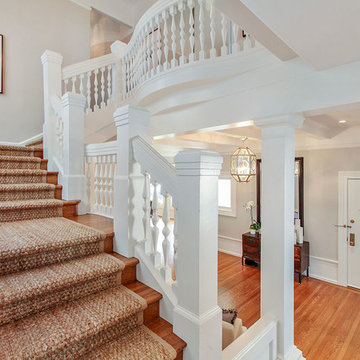
All of the original staircase details were kept and were a source of inspiration for the rest of the home’s design. A jute carpet climbs along both staircases, providing a lasting and warm accent to the space and highlighting the stunning architecture.

THIS WAS A PLAN DESIGN ONLY PROJECT. The Gregg Park is one of our favorite plans. At 3,165 heated square feet, the open living, soaring ceilings and a light airy feel of The Gregg Park makes this home formal when it needs to be, yet cozy and quaint for everyday living.
A chic European design with everything you could ask for in an upscale home.
Rooms on the first floor include the Two Story Foyer with landing staircase off of the arched doorway Foyer Vestibule, a Formal Dining Room, a Transitional Room off of the Foyer with a full bath, The Butler's Pantry can be seen from the Foyer, Laundry Room is tucked away near the garage door. The cathedral Great Room and Kitchen are off of the "Dog Trot" designed hallway that leads to the generous vaulted screened porch at the rear of the home, with an Informal Dining Room adjacent to the Kitchen and Great Room.
The Master Suite is privately nestled in the corner of the house, with easy access to the Kitchen and Great Room, yet hidden enough for privacy. The Master Bathroom is luxurious and contains all of the appointments that are expected in a fine home.
The second floor is equally positioned well for privacy and comfort with two bedroom suites with private and semi-private baths, and a large Bonus Room.

Photography by Richard Mandelkorn
This is an example of a medium sized classic wood l-shaped wood railing staircase in Boston with painted wood risers.
This is an example of a medium sized classic wood l-shaped wood railing staircase in Boston with painted wood risers.
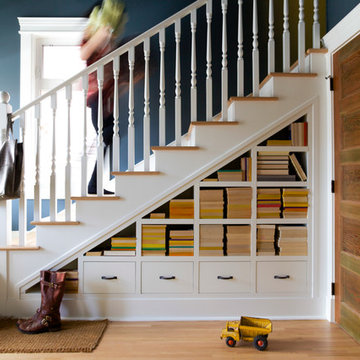
Inspiration for a medium sized traditional wood l-shaped wood railing staircase in Calgary with under stair storage.
Wood Railing L-shaped Staircase Ideas and Designs
1