L-shaped Utility Room with Brown Splashback Ideas and Designs
Refine by:
Budget
Sort by:Popular Today
1 - 13 of 13 photos
Item 1 of 3

Inspiration for a traditional l-shaped utility room in Columbus with green walls, grey floors, a submerged sink, beaded cabinets, distressed cabinets, brown splashback, a side by side washer and dryer and multicoloured worktops.

Photo by Linda Oyama-Bryan
Photo of a large classic l-shaped separated utility room in Chicago with a submerged sink, recessed-panel cabinets, white cabinets, granite worktops, brown splashback, granite splashback, beige walls, slate flooring, a side by side washer and dryer, multi-coloured floors and brown worktops.
Photo of a large classic l-shaped separated utility room in Chicago with a submerged sink, recessed-panel cabinets, white cabinets, granite worktops, brown splashback, granite splashback, beige walls, slate flooring, a side by side washer and dryer, multi-coloured floors and brown worktops.
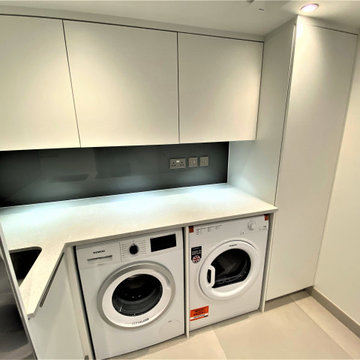
Utility room to house the addtional fridge/freezer and launrdry , broom cupboard and boiler housing, 2.5m x 2.2m approx
This is an example of a small l-shaped utility room in London with a built-in sink, flat-panel cabinets, white cabinets, quartz worktops, brown splashback, glass sheet splashback, white walls, a side by side washer and dryer and white worktops.
This is an example of a small l-shaped utility room in London with a built-in sink, flat-panel cabinets, white cabinets, quartz worktops, brown splashback, glass sheet splashback, white walls, a side by side washer and dryer and white worktops.

Design ideas for a small bohemian l-shaped separated utility room in Other with an utility sink, recessed-panel cabinets, beige cabinets, composite countertops, brown splashback, ceramic splashback, beige walls, porcelain flooring, a side by side washer and dryer, beige floors and beige worktops.
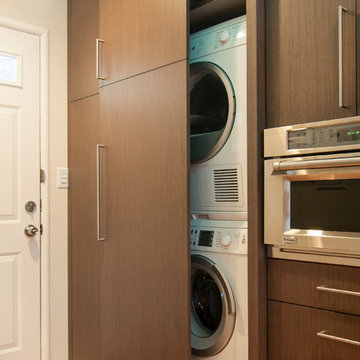
Scott Dubose
Inspiration for a contemporary l-shaped utility room in San Francisco with a submerged sink, dark wood cabinets, engineered stone countertops and brown splashback.
Inspiration for a contemporary l-shaped utility room in San Francisco with a submerged sink, dark wood cabinets, engineered stone countertops and brown splashback.
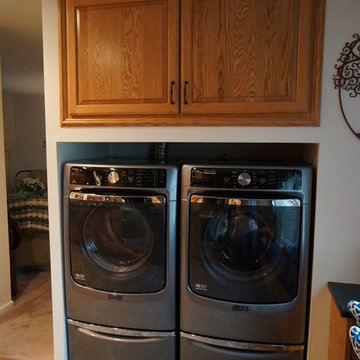
This kitchen renovation brings a taste of the southwest to the Jamison, PA home. The distinctive design and color scheme is brought to life by the beautiful handmade terracotta tiles, which is complemented by the warm wood tones of the kitchen cabinets. Extra features like a dish drawer cabinet, countertop pot filler, built in laundry center, and chimney hood add to both the style and practical elements of the kitchen.
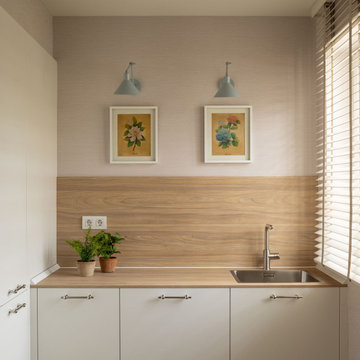
Photo of a medium sized classic l-shaped separated utility room in Bilbao with a built-in sink, flat-panel cabinets, white cabinets, engineered stone countertops, brown splashback, engineered quartz splashback, beige walls, porcelain flooring, a concealed washer and dryer, brown worktops and wallpapered walls.
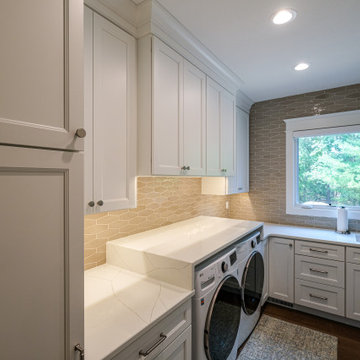
Laundry Room
Inspiration for a large modern l-shaped separated utility room in Grand Rapids with a belfast sink, shaker cabinets, white cabinets, engineered stone countertops, brown splashback, ceramic splashback, a side by side washer and dryer and white worktops.
Inspiration for a large modern l-shaped separated utility room in Grand Rapids with a belfast sink, shaker cabinets, white cabinets, engineered stone countertops, brown splashback, ceramic splashback, a side by side washer and dryer and white worktops.
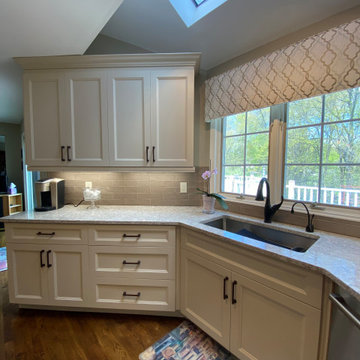
Design ideas for a large classic l-shaped utility room in New York with a submerged sink, shaker cabinets, beige cabinets, engineered stone countertops, brown splashback, porcelain splashback, beige walls, dark hardwood flooring, brown floors and beige worktops.
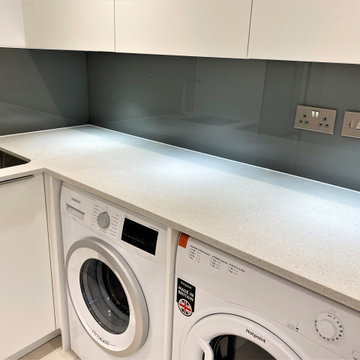
Utility room to house the addtional fridge/freezer and launrdry , broom cupboard and boiler housing, 2.5m x 2.2m approx
Small l-shaped utility room in London with flat-panel cabinets, white cabinets, quartz worktops, brown splashback, glass sheet splashback, white walls, a side by side washer and dryer and white worktops.
Small l-shaped utility room in London with flat-panel cabinets, white cabinets, quartz worktops, brown splashback, glass sheet splashback, white walls, a side by side washer and dryer and white worktops.
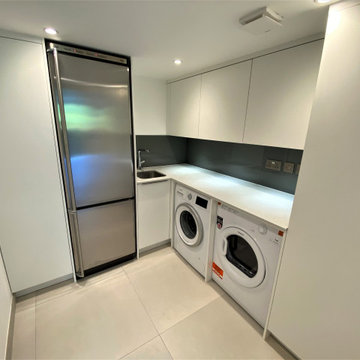
Utility room to house the addtional fridge/freezer and launrdry , broom cupboard and boiler housing, 2.5m x 2.2m approx
Inspiration for a small l-shaped utility room in London with flat-panel cabinets, white cabinets, quartz worktops, brown splashback, glass sheet splashback, white walls, a side by side washer and dryer and white worktops.
Inspiration for a small l-shaped utility room in London with flat-panel cabinets, white cabinets, quartz worktops, brown splashback, glass sheet splashback, white walls, a side by side washer and dryer and white worktops.
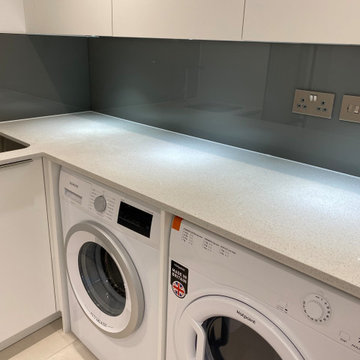
Utility room to house the addtional fridge/freezer and launrdry , broom cupboard and boiler housing, 2.5m x 2.2m approx
Photo of a small l-shaped utility room in London with flat-panel cabinets, white cabinets, quartz worktops, brown splashback, glass sheet splashback, white walls, a side by side washer and dryer and white worktops.
Photo of a small l-shaped utility room in London with flat-panel cabinets, white cabinets, quartz worktops, brown splashback, glass sheet splashback, white walls, a side by side washer and dryer and white worktops.
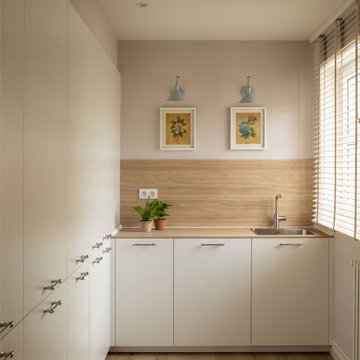
Inspiration for a medium sized traditional l-shaped separated utility room in Bilbao with a built-in sink, flat-panel cabinets, white cabinets, engineered stone countertops, brown splashback, engineered quartz splashback, beige walls, porcelain flooring, a concealed washer and dryer, brown worktops and wallpapered walls.
L-shaped Utility Room with Brown Splashback Ideas and Designs
1