L-shaped Utility Room with Glass-front Cabinets Ideas and Designs
Refine by:
Budget
Sort by:Popular Today
1 - 15 of 15 photos
Item 1 of 3

Inspiration for a medium sized classic l-shaped utility room in Denver with glass-front cabinets, stainless steel cabinets, granite worktops, beige walls, ceramic flooring and a side by side washer and dryer.
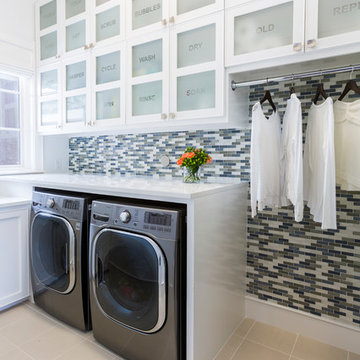
Photos by Julie Soefer
Contemporary l-shaped utility room in Houston with glass-front cabinets, white cabinets, multi-coloured walls, ceramic flooring, a side by side washer and dryer and white worktops.
Contemporary l-shaped utility room in Houston with glass-front cabinets, white cabinets, multi-coloured walls, ceramic flooring, a side by side washer and dryer and white worktops.
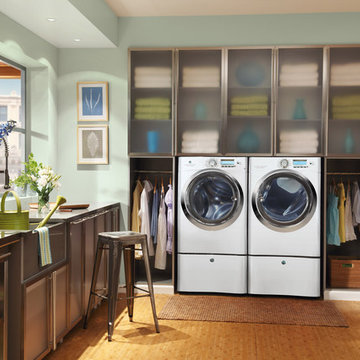
Open floor laundry room with floral accents and built-in shelving
Medium sized traditional l-shaped utility room in New York with a belfast sink, glass-front cabinets, stainless steel cabinets, stainless steel worktops, green walls, medium hardwood flooring and a side by side washer and dryer.
Medium sized traditional l-shaped utility room in New York with a belfast sink, glass-front cabinets, stainless steel cabinets, stainless steel worktops, green walls, medium hardwood flooring and a side by side washer and dryer.
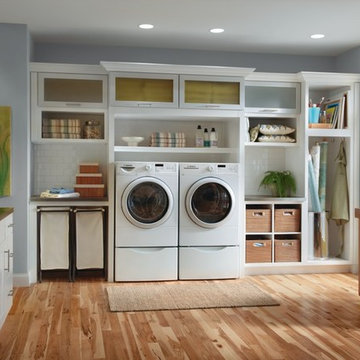
Photo of a large traditional l-shaped utility room in Other with glass-front cabinets, white cabinets, a side by side washer and dryer, medium hardwood flooring and grey walls.
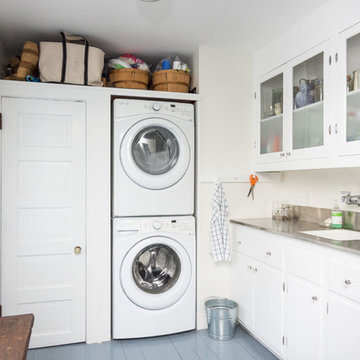
CJ South
Inspiration for a large nautical l-shaped utility room in Detroit with a submerged sink, glass-front cabinets, white cabinets, stainless steel worktops, white walls, painted wood flooring and a stacked washer and dryer.
Inspiration for a large nautical l-shaped utility room in Detroit with a submerged sink, glass-front cabinets, white cabinets, stainless steel worktops, white walls, painted wood flooring and a stacked washer and dryer.
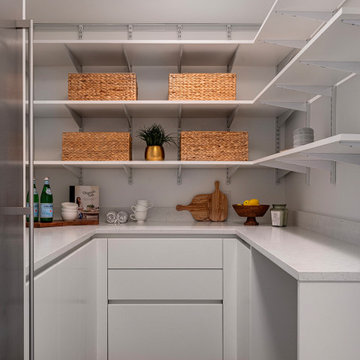
This amazing waterfront home now boasts ocean blue kitchen and bath cabinetry, sleek appliances, and an open concept that pairs perfectly with the vastness of the ocean beyond.
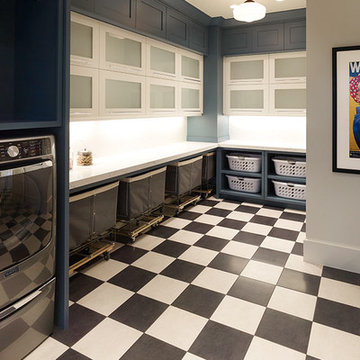
Design ideas for an expansive country l-shaped separated utility room in Salt Lake City with glass-front cabinets, white cabinets, engineered stone countertops, grey walls, porcelain flooring, a side by side washer and dryer, multi-coloured floors and white worktops.
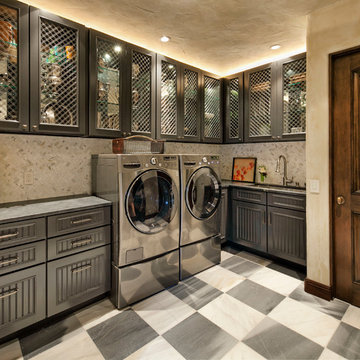
Architect: Tom Ochsner
General Contractor: Allen Construction
Photographer: Jim Bartsch Photography
Design ideas for a large mediterranean l-shaped separated utility room in Santa Barbara with a submerged sink, glass-front cabinets, grey cabinets, marble worktops, beige walls, porcelain flooring and a side by side washer and dryer.
Design ideas for a large mediterranean l-shaped separated utility room in Santa Barbara with a submerged sink, glass-front cabinets, grey cabinets, marble worktops, beige walls, porcelain flooring and a side by side washer and dryer.
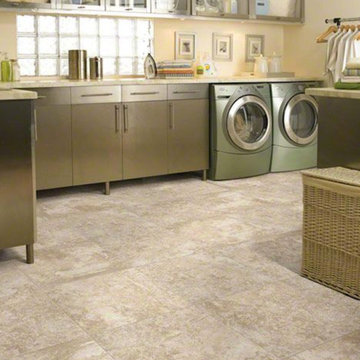
Large l-shaped separated utility room in Salt Lake City with glass-front cabinets, stainless steel cabinets, granite worktops, beige walls, limestone flooring and a side by side washer and dryer.
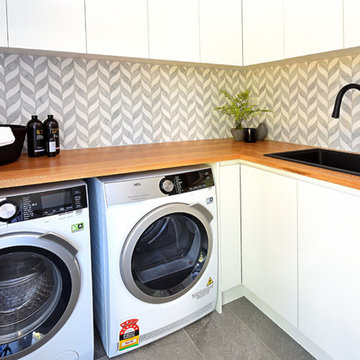
Small modern l-shaped separated utility room in Sydney with a submerged sink, glass-front cabinets, white cabinets, wood worktops, grey walls, ceramic flooring, a side by side washer and dryer, grey floors and brown worktops.
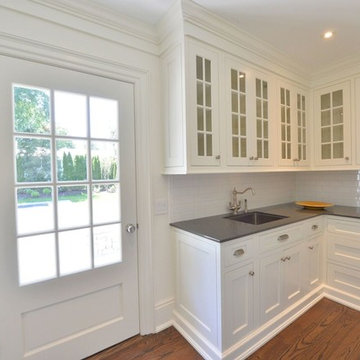
Medium sized traditional l-shaped utility room in New York with a submerged sink, glass-front cabinets, white cabinets, engineered stone countertops, white walls, medium hardwood flooring and brown floors.
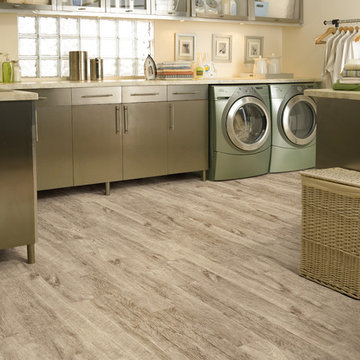
Design ideas for a large classic l-shaped separated utility room in Las Vegas with glass-front cabinets, grey cabinets, beige walls, porcelain flooring, a side by side washer and dryer, grey floors and beige worktops.
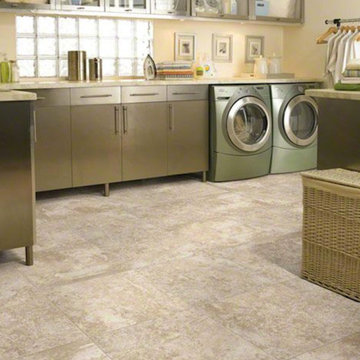
Medium sized traditional l-shaped separated utility room in San Diego with glass-front cabinets, stainless steel cabinets, marble worktops, beige walls, ceramic flooring and a side by side washer and dryer.
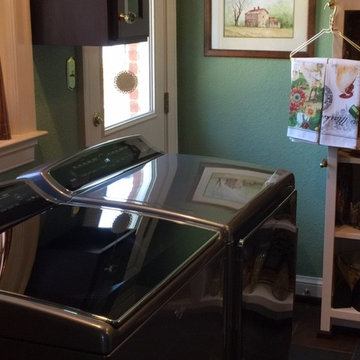
Photo of a medium sized traditional l-shaped separated utility room in Other with glass-front cabinets, dark wood cabinets, green walls and a side by side washer and dryer.
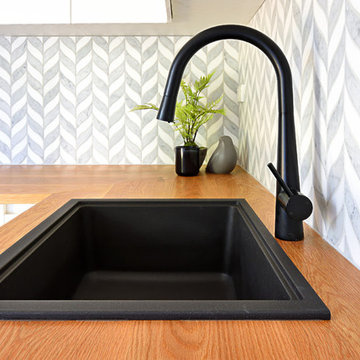
This is an example of a small modern l-shaped separated utility room in Sydney with a submerged sink, glass-front cabinets, white cabinets, wood worktops, grey walls, ceramic flooring, a side by side washer and dryer, grey floors and brown worktops.
L-shaped Utility Room with Glass-front Cabinets Ideas and Designs
1