L-shaped Utility Room with Matchstick Tiled Splashback Ideas and Designs
Refine by:
Budget
Sort by:Popular Today
1 - 8 of 8 photos
Item 1 of 3

Photo of a large traditional l-shaped separated utility room in Salt Lake City with a submerged sink, recessed-panel cabinets, dark wood cabinets, engineered stone countertops, multi-coloured splashback, matchstick tiled splashback, grey walls, ceramic flooring, a side by side washer and dryer, white floors and beige worktops.
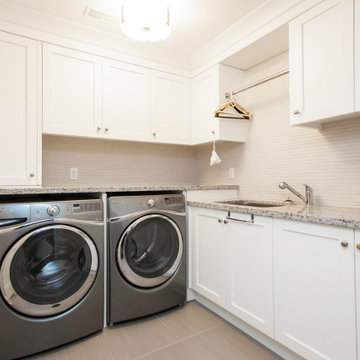
Photo of a medium sized contemporary l-shaped separated utility room in Toronto with a built-in sink, shaker cabinets, white cabinets, quartz worktops, beige splashback, matchstick tiled splashback, ceramic flooring, a side by side washer and dryer, beige floors and beige worktops.
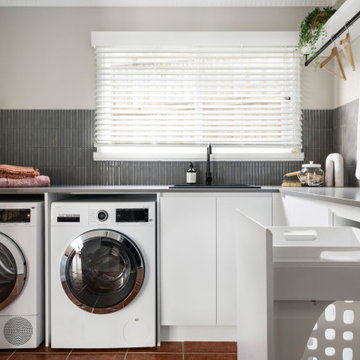
New laundry design and fit out
Photo of a medium sized contemporary l-shaped utility room in Melbourne with a built-in sink, flat-panel cabinets, white cabinets, engineered stone countertops, grey splashback, matchstick tiled splashback, white walls, porcelain flooring, a side by side washer and dryer, orange floors and grey worktops.
Photo of a medium sized contemporary l-shaped utility room in Melbourne with a built-in sink, flat-panel cabinets, white cabinets, engineered stone countertops, grey splashback, matchstick tiled splashback, white walls, porcelain flooring, a side by side washer and dryer, orange floors and grey worktops.
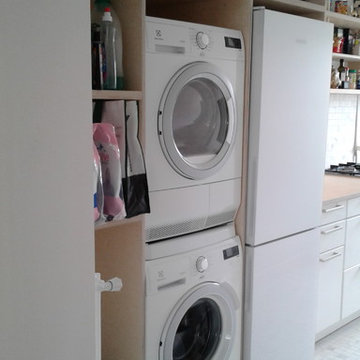
Fabrication d'une cuisine sur mesure à partir de meubles bas existants. Plan de travail en contre-plaqué bouleau.
Photo of a medium sized contemporary l-shaped utility room in Paris with a built-in sink, beaded cabinets, white cabinets, wood worktops, multi-coloured splashback, matchstick tiled splashback and ceramic flooring.
Photo of a medium sized contemporary l-shaped utility room in Paris with a built-in sink, beaded cabinets, white cabinets, wood worktops, multi-coloured splashback, matchstick tiled splashback and ceramic flooring.
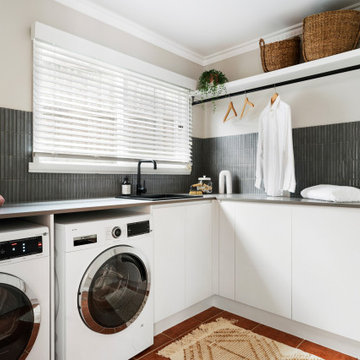
New laundry design and fit out
Inspiration for a medium sized contemporary l-shaped utility room in Melbourne with a built-in sink, flat-panel cabinets, white cabinets, engineered stone countertops, grey splashback, matchstick tiled splashback, white walls, porcelain flooring, a side by side washer and dryer, orange floors and grey worktops.
Inspiration for a medium sized contemporary l-shaped utility room in Melbourne with a built-in sink, flat-panel cabinets, white cabinets, engineered stone countertops, grey splashback, matchstick tiled splashback, white walls, porcelain flooring, a side by side washer and dryer, orange floors and grey worktops.

Photo of a large classic l-shaped separated utility room in Salt Lake City with a submerged sink, recessed-panel cabinets, dark wood cabinets, engineered stone countertops, multi-coloured splashback, matchstick tiled splashback, grey walls, ceramic flooring, a side by side washer and dryer, white floors and beige worktops.

Design ideas for a large classic l-shaped separated utility room in Salt Lake City with a submerged sink, recessed-panel cabinets, dark wood cabinets, engineered stone countertops, multi-coloured splashback, matchstick tiled splashback, grey walls, ceramic flooring, a side by side washer and dryer, white floors and beige worktops.
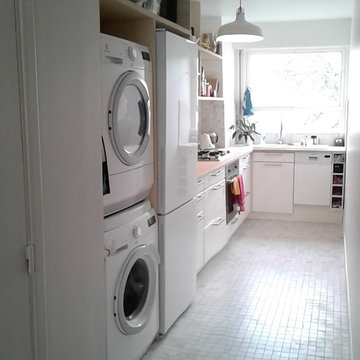
Fabrication d'une cuisine sur mesure à partir de meubles bas existants. Plan de travail en contre-plaqué bouleau.
Design ideas for a medium sized contemporary l-shaped utility room in Paris with a built-in sink, beaded cabinets, white cabinets, wood worktops, multi-coloured splashback, matchstick tiled splashback and ceramic flooring.
Design ideas for a medium sized contemporary l-shaped utility room in Paris with a built-in sink, beaded cabinets, white cabinets, wood worktops, multi-coloured splashback, matchstick tiled splashback and ceramic flooring.
L-shaped Utility Room with Matchstick Tiled Splashback Ideas and Designs
1