L-shaped Utility Room with Yellow Worktops Ideas and Designs
Refine by:
Budget
Sort by:Popular Today
1 - 6 of 6 photos
Item 1 of 3
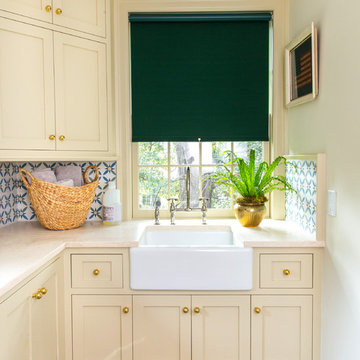
Full-scale interior design, architectural consultation, kitchen design, bath design, furnishings selection and project management for a home located in the historic district of Chapel Hill, North Carolina. The home features a fresh take on traditional southern decorating, and was included in the March 2018 issue of Southern Living magazine.
Read the full article here: https://www.southernliving.com/home/remodel/1930s-colonial-house-remodel
Photo by: Anna Routh

A Scandinavian Southmore Kitchen
We designed, supplied and fitted this beautiful Hacker Systemat kitchen in Matt Black Lacquer finish.
Teamed with Sand Oak reproduction open shelving for a Scandinavian look that is super popular and finished with a designer White Corian worktop that brightens up the space.
This open plan kitchen is ready for welcoming and entertaining guests and is equipped with the latest appliances from Siemens.
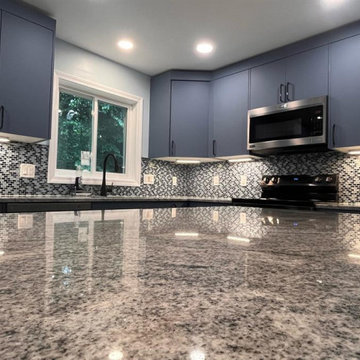
Luxury kitchen remodel featuring stone surfaces, stainless steel appliances, granite counters, and both pendant and recessed lighting
Design ideas for a modern l-shaped separated utility room in Bridgeport with flat-panel cabinets, blue cabinets, granite worktops, black splashback, mosaic tiled splashback, grey walls and yellow worktops.
Design ideas for a modern l-shaped separated utility room in Bridgeport with flat-panel cabinets, blue cabinets, granite worktops, black splashback, mosaic tiled splashback, grey walls and yellow worktops.
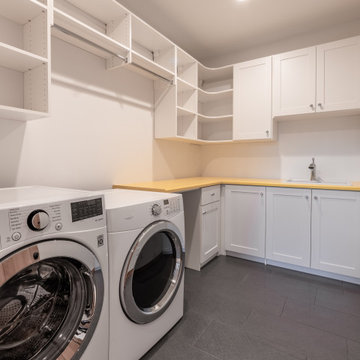
This is an example of a large classic l-shaped separated utility room in Other with a built-in sink, recessed-panel cabinets, white cabinets, laminate countertops, white walls, porcelain flooring, a side by side washer and dryer, black floors and yellow worktops.
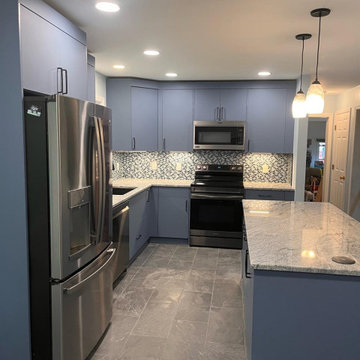
Luxury kitchen remodel featuring stone surfaces, stainless steel appliances, granite counters, and both pendant and recessed lighting
This is an example of a modern l-shaped separated utility room in Bridgeport with flat-panel cabinets, blue cabinets, granite worktops, black splashback, mosaic tiled splashback, grey walls and yellow worktops.
This is an example of a modern l-shaped separated utility room in Bridgeport with flat-panel cabinets, blue cabinets, granite worktops, black splashback, mosaic tiled splashback, grey walls and yellow worktops.
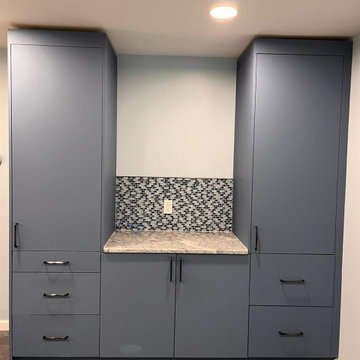
This custom built coffee bar features full extension drawers, soft-close hardware, and a sleek mosaic backsplash
Medium sized modern l-shaped separated utility room in Bridgeport with flat-panel cabinets, blue cabinets, granite worktops, black splashback, mosaic tiled splashback, grey walls and yellow worktops.
Medium sized modern l-shaped separated utility room in Bridgeport with flat-panel cabinets, blue cabinets, granite worktops, black splashback, mosaic tiled splashback, grey walls and yellow worktops.
L-shaped Utility Room with Yellow Worktops Ideas and Designs
1