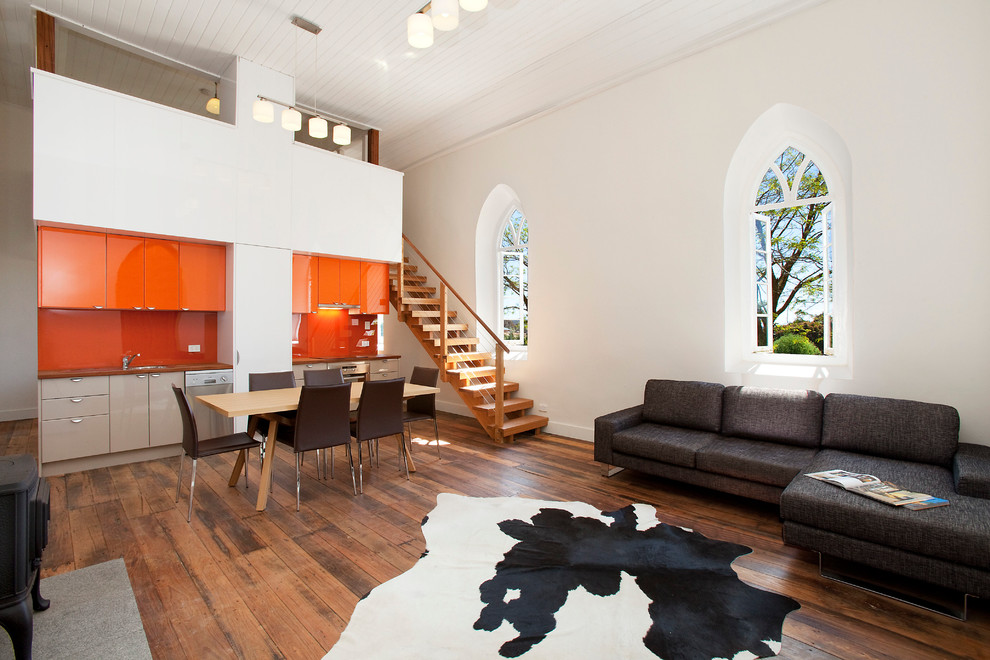
Laggan Church
Industrial Kitchen, Sydney
The kitchen divides the main space ans supports the mezzanine bedroom over.
Other Photos in Laggan Church
What Houzz users are commenting on
KHJ Designs LLC added this to Buchman9 February 2024
Overall look and feel of the condo

The interior, however, needed a lot of work to transform it into the contemporary, two-bedroom home Sandberg envisioned...