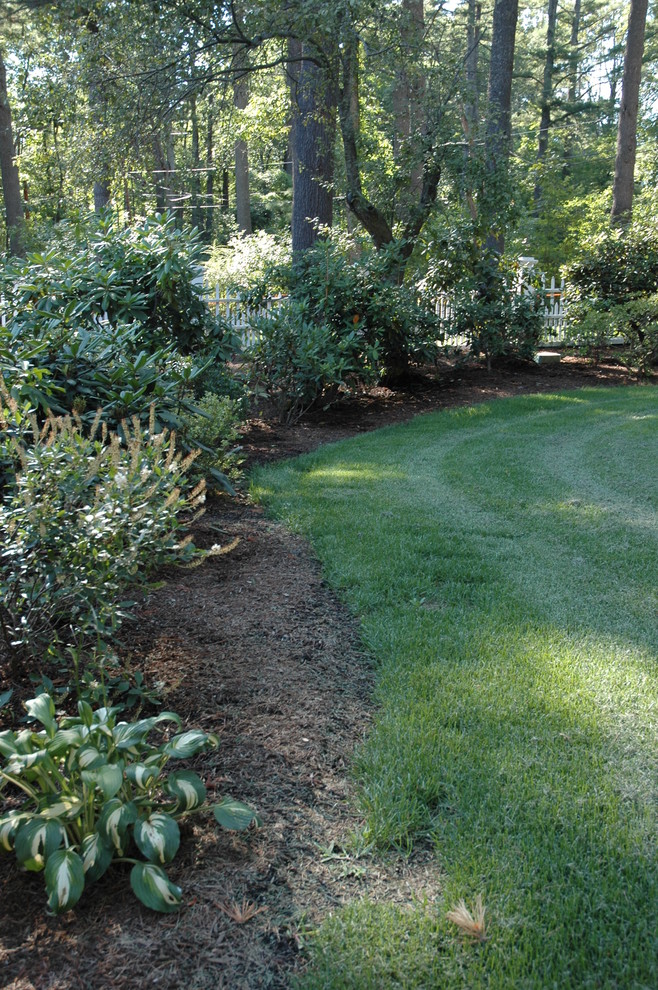
Lake Front Estate
Traditional Garden, Boston
The master plan for this 2.3 acre site and 25,000 square foot home was rich with amenities. Beach areas, spa location, basketball courts, and an in-ground trampoline were just a few of the amenities that we were required to work into the site design. Dramatic lake views are enhanced through careful site planning and the location of specimen trees to create the desired viewsheds. A curvilinear wall creates an open form in the main parking court inviting visitors to enter through the main doorway. A number of expansive lawn areas drape the site, drawing the eye from one focal point to the next. A dense mix of evergreen plantings was used to screen the large house from the road and surrounding neighbors.
