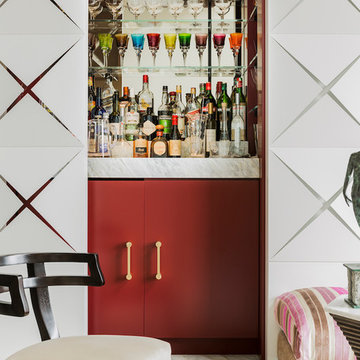Large and Small Home Bar Ideas and Designs
Refine by:
Budget
Sort by:Popular Today
181 - 200 of 17,485 photos
Item 1 of 3
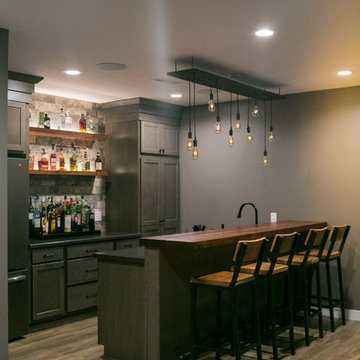
This bar is set up for evening entertaining. Liquor bottles are on full display between the tall cabinets. The up lighting on the floating shelves provides the perfect mood.

Spacecrafting
Photo of a large beach style u-shaped breakfast bar in Minneapolis with a built-in sink, medium wood cabinets, engineered stone countertops, grey splashback, ceramic splashback, ceramic flooring, grey floors and white worktops.
Photo of a large beach style u-shaped breakfast bar in Minneapolis with a built-in sink, medium wood cabinets, engineered stone countertops, grey splashback, ceramic splashback, ceramic flooring, grey floors and white worktops.

Large classic l-shaped wet bar in Chicago with a submerged sink, shaker cabinets, black cabinets, engineered stone countertops, vinyl flooring, brown floors and beige worktops.
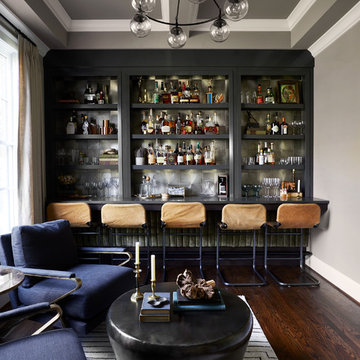
Photo by Gieves Anderson
Small contemporary single-wall breakfast bar in Nashville with open cabinets, grey cabinets, engineered stone countertops, grey splashback, dark hardwood flooring, grey worktops and metal splashback.
Small contemporary single-wall breakfast bar in Nashville with open cabinets, grey cabinets, engineered stone countertops, grey splashback, dark hardwood flooring, grey worktops and metal splashback.

This is an example of a small contemporary breakfast bar in Other with open cabinets, light wood cabinets, concrete worktops, brick flooring, grey floors, grey worktops and a built-in sink.

This is an example of a small rustic single-wall wet bar in Seattle with a submerged sink, raised-panel cabinets, medium wood cabinets, granite worktops, multi-coloured splashback, stone slab splashback and carpet.

Bar Area of the Basement
Design ideas for a large contemporary galley wet bar in New York with a submerged sink, shaker cabinets, dark wood cabinets, granite worktops, multi-coloured splashback, stone tiled splashback and porcelain flooring.
Design ideas for a large contemporary galley wet bar in New York with a submerged sink, shaker cabinets, dark wood cabinets, granite worktops, multi-coloured splashback, stone tiled splashback and porcelain flooring.

AFTER: BAR | We completely redesigned the bar structure by opening it up. It was previously closed on one side so we wanted to be able to walk through to the living room. We created a floor to ceiling split vase accent wall behind the bar to give the room some texture and break up the white walls. We carried over the tile from the entry to the bar and used hand stamped carrara marble to line the front of the bar and used a smoky blue glass for the bar counters. | Renovations + Design by Blackband Design | Photography by Tessa Neustadt
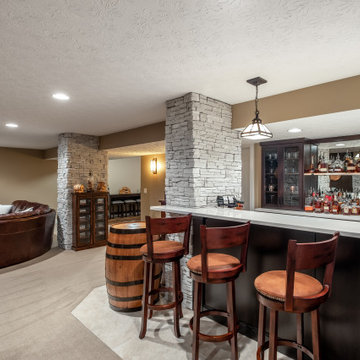
This basement bar was updated to give an authentic feel to the space. Dark stained cabinets, quartz tops, and a stone wall. The live edge top and antique mirror are the perfect touch to this bar back drop.

This cozy coffee bar is nestled in a beautiful drywall arched nook creating a quaint moment to be enjoyed every morning. The custom white oak cabinets are faced with reeded millwork for that fine detail that makes the bar feel elevated and special. Beautiful marble with a mitered edge pairs nicely with the white oak natural finish. The new faucet from Kohler and Studio McGee was used for the bar sink faucet. This light bright feel is perfect to set that morning scene.
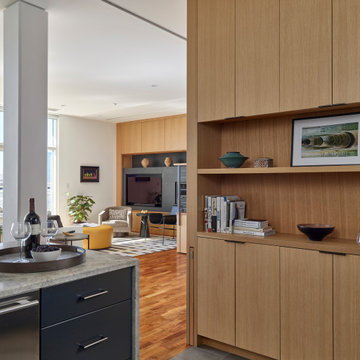
Kitchen bar cabinetry with pull-out dog gate. Photo: Jeffrey Totaro.
Small contemporary single-wall dry bar in Philadelphia with no sink, flat-panel cabinets, light wood cabinets, wood worktops, wood splashback, porcelain flooring and grey floors.
Small contemporary single-wall dry bar in Philadelphia with no sink, flat-panel cabinets, light wood cabinets, wood worktops, wood splashback, porcelain flooring and grey floors.
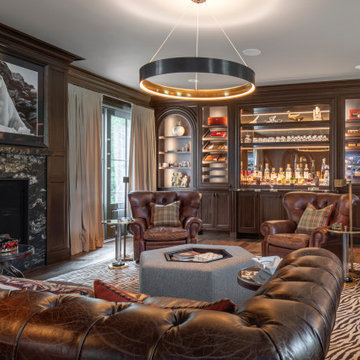
Classic Bourbon & Smoking room cabinetry in ML Campbell brand "Tobacco" stained Zebrawood. Sealed glass door humidors display this special Cigar selection on roll out trays with a center Bourbon Bar display. Glowback Brand lighting provides the "glow effect" in this relaxing enviroment.

Classic Bourbon & Smoking room cabinetry in ML Campbell brand "Tobacco" stained Zebrawood. Sealed glass door humidors display this special Cigar selection on roll out trays with a center Bourbon Bar display. Glowback Brand lighting provides the "glow effect" in this relaxing enviroment.
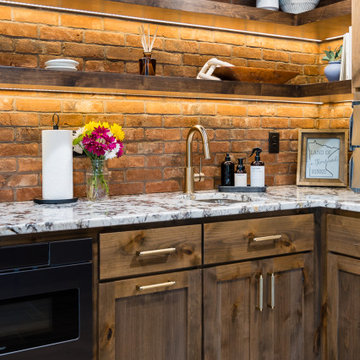
When our long-time VIP clients let us know they were ready to finish the basement that was a part of our original addition we were jazzed and for a few reasons.
One, they have complete trust in us and never shy away from any of our crazy ideas, and two they wanted the space to feel like local restaurant Brick & Bourbon with moody vibes, lots of wooden accents, and statement lighting.
They had a couple more requests, which we implemented such as a movie theater room with theater seating, completely tiled guest bathroom that could be "hosed down if necessary," ceiling features, drink rails, unexpected storage door, and wet bar that really is more of a kitchenette.
So, not a small list to tackle.
Alongside Tschida Construction we made all these things happen.
Photographer- Chris Holden Photos

Design-Build custom cabinetry and shelving for storage and display of extensive bourbon collection.
Cambria engineered quartz counterop - Parys w/ridgeline edge
DuraSupreme maple cabinetry - Smoke stain w/ adjustable shelves, hoop door style and "rain" glass door panes
Feature wall behind shelves - MSI Brick 2x10 Capella in charcoal
Flooring - LVP Coretec Elliptical oak 7x48
Wall color Sherwin Williams Naval SW6244 & Skyline Steel SW1015

This elegant butler’s pantry links the new formal dining room and kitchen, providing space for serving food and drinks. Unique materials like mirror tile and leather wallpaper were used to add interest. LED lights are mounted behind the wine wall to give it a subtle glow.
Contractor: Momentum Construction LLC
Photographer: Laura McCaffery Photography
Interior Design: Studio Z Architecture
Interior Decorating: Sarah Finnane Design
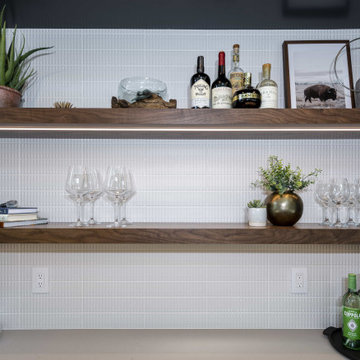
Tile: Regoli by Marca Corona
This is an example of a small contemporary single-wall dry bar in Minneapolis with open cabinets, dark wood cabinets, quartz worktops, white splashback, metro tiled splashback and beige worktops.
This is an example of a small contemporary single-wall dry bar in Minneapolis with open cabinets, dark wood cabinets, quartz worktops, white splashback, metro tiled splashback and beige worktops.
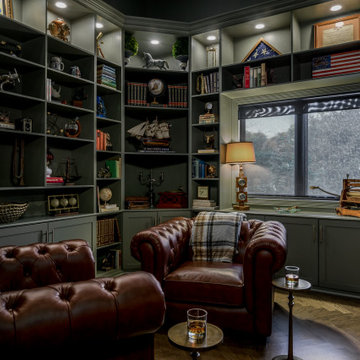
The Ginesi Speakeasy is the ideal at-home entertaining space. A two-story extension right off this home's kitchen creates a warm and inviting space for family gatherings and friendly late nights.
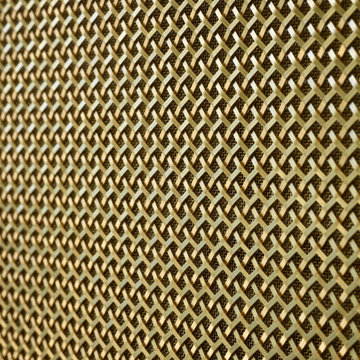
This is an example of a large contemporary galley home bar in London with a submerged sink, flat-panel cabinets, white cabinets, composite countertops, travertine splashback, ceramic flooring, grey floors and white worktops.
Large and Small Home Bar Ideas and Designs
10
