Large and Small Home Bar Ideas and Designs
Refine by:
Budget
Sort by:Popular Today
161 - 180 of 17,465 photos
Item 1 of 3
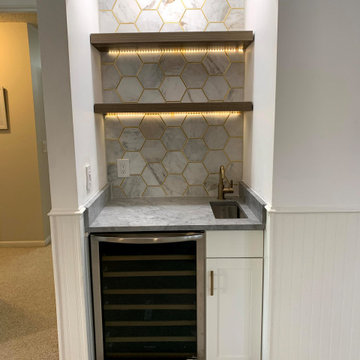
In this Cutest and Luxury Home Bar we use a soft but eye catching pallet with gold taps and beautiful accent mosaic.
Small modern single-wall wet bar in Miami with a submerged sink, shaker cabinets, white cabinets, marble worktops, white splashback, marble splashback, porcelain flooring, brown floors and grey worktops.
Small modern single-wall wet bar in Miami with a submerged sink, shaker cabinets, white cabinets, marble worktops, white splashback, marble splashback, porcelain flooring, brown floors and grey worktops.

As you enter the home, past the spunky powder bath you are greeted by this chic mini-bar.
Photo of a small contemporary single-wall dry bar in Houston with no sink, flat-panel cabinets, white cabinets, engineered stone countertops, porcelain flooring, grey floors, black worktops and feature lighting.
Photo of a small contemporary single-wall dry bar in Houston with no sink, flat-panel cabinets, white cabinets, engineered stone countertops, porcelain flooring, grey floors, black worktops and feature lighting.
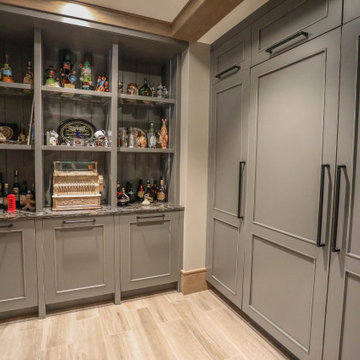
The lower level is where you'll find the party, with the fully-equipped bar, wine cellar and theater room. Glass display case serves as the bar top for the beautifully finished custom bar. The bar is served by a full-size paneled-front Sub-Zero refrigerator, undercounter ice maker, a Fisher & Paykel DishDrawer & a Bosch Speed Oven.
General Contracting by Martin Bros. Contracting, Inc.; James S. Bates, Architect; Interior Design by InDesign; Photography by Marie Martin Kinney.
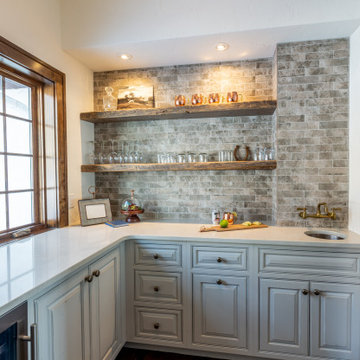
A little added extension of the kitchen.
This is an example of a small scandi l-shaped wet bar in Milwaukee with a submerged sink, beaded cabinets, grey cabinets, engineered stone countertops, grey splashback, porcelain splashback, dark hardwood flooring, brown floors and white worktops.
This is an example of a small scandi l-shaped wet bar in Milwaukee with a submerged sink, beaded cabinets, grey cabinets, engineered stone countertops, grey splashback, porcelain splashback, dark hardwood flooring, brown floors and white worktops.
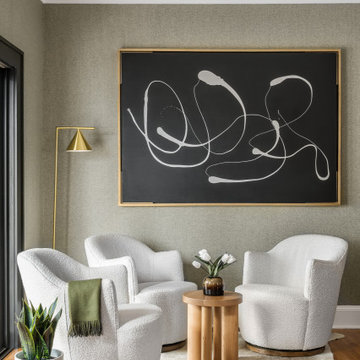
We opened up the wall between the kitchen and a guest bedroom. This new bar/sitting area used to be the bedroom.
We used textured wallpaper to warm up the area.

Detail shot of bar shelving above the workspace.
Inspiration for a large modern galley wet bar in San Francisco with a submerged sink, floating shelves, dark wood cabinets, composite countertops, beige splashback, porcelain splashback, medium hardwood flooring, brown floors and black worktops.
Inspiration for a large modern galley wet bar in San Francisco with a submerged sink, floating shelves, dark wood cabinets, composite countertops, beige splashback, porcelain splashback, medium hardwood flooring, brown floors and black worktops.

GC: Ekren Construction
Photography: Tiffany Ringwald
Photo of a small classic single-wall dry bar in Charlotte with no sink, shaker cabinets, black cabinets, quartz worktops, black splashback, wood splashback, medium hardwood flooring, brown floors and black worktops.
Photo of a small classic single-wall dry bar in Charlotte with no sink, shaker cabinets, black cabinets, quartz worktops, black splashback, wood splashback, medium hardwood flooring, brown floors and black worktops.

Bar - Maple with Villa Capri Ebony paint
Floating Shelves - Rustic Alder with Rattan stain
Rocheport door style
This is an example of a small rustic single-wall wet bar in Other with a submerged sink, shaker cabinets, blue cabinets, engineered stone countertops, vinyl flooring, brown floors and white worktops.
This is an example of a small rustic single-wall wet bar in Other with a submerged sink, shaker cabinets, blue cabinets, engineered stone countertops, vinyl flooring, brown floors and white worktops.
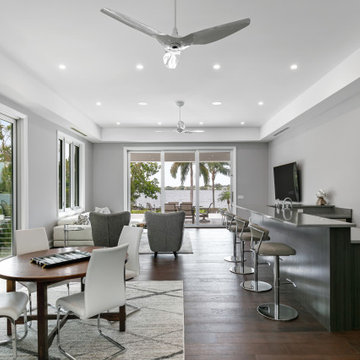
This is an example of a large contemporary l-shaped breakfast bar in Tampa with a submerged sink, flat-panel cabinets, dark wood cabinets, engineered stone countertops, grey splashback, engineered quartz splashback, dark hardwood flooring, brown floors and grey worktops.

Butler's Pantry near the dining room and kitchen
Design ideas for a small rural single-wall dry bar in Atlanta with no sink, shaker cabinets, black cabinets, white splashback, wood splashback, quartz worktops and white worktops.
Design ideas for a small rural single-wall dry bar in Atlanta with no sink, shaker cabinets, black cabinets, white splashback, wood splashback, quartz worktops and white worktops.

Design ideas for a large traditional single-wall dry bar in New York with no sink, shaker cabinets, white cabinets, wood worktops, white splashback, mosaic tiled splashback, medium hardwood flooring, brown floors and brown worktops.
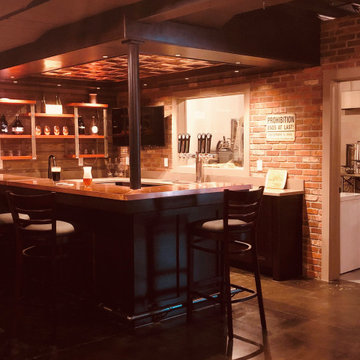
In this project, Rochman Design Build converted an unfinished basement of a new Ann Arbor home into a stunning home pub and entertaining area, with commercial grade space for the owners' craft brewing passion. The feel is that of a speakeasy as a dark and hidden gem found in prohibition time. The materials include charcoal stained concrete floor, an arched wall veneered with red brick, and an exposed ceiling structure painted black. Bright copper is used as the sparkling gem with a pressed-tin-type ceiling over the bar area, which seats 10, copper bar top and concrete counters. Old style light fixtures with bare Edison bulbs, well placed LED accent lights under the bar top, thick shelves, steel supports and copper rivet connections accent the feel of the 6 active taps old-style pub. Meanwhile, the brewing room is splendidly modern with large scale brewing equipment, commercial ventilation hood, wash down facilities and specialty equipment. A large window allows a full view into the brewing room from the pub sitting area. In addition, the space is large enough to feel cozy enough for 4 around a high-top table or entertain a large gathering of 50. The basement remodel also includes a wine cellar, a guest bathroom and a room that can be used either as guest room or game room, and a storage area.

Right off the kitchen is a butler’s pantry. The dark blue raised panel cabinets with satin gold pulls and the white quartz counter correspond with the kitchen. We used mirrors for the backsplash and on the upper cabinets. And, of course, no beverage center is complete with a wine refrigerator!
Sleek and contemporary, this beautiful home is located in Villanova, PA. Blue, white and gold are the palette of this transitional design. With custom touches and an emphasis on flow and an open floor plan, the renovation included the kitchen, family room, butler’s pantry, mudroom, two powder rooms and floors.
Rudloff Custom Builders has won Best of Houzz for Customer Service in 2014, 2015 2016, 2017 and 2019. We also were voted Best of Design in 2016, 2017, 2018, 2019 which only 2% of professionals receive. Rudloff Custom Builders has been featured on Houzz in their Kitchen of the Week, What to Know About Using Reclaimed Wood in the Kitchen as well as included in their Bathroom WorkBook article. We are a full service, certified remodeling company that covers all of the Philadelphia suburban area. This business, like most others, developed from a friendship of young entrepreneurs who wanted to make a difference in their clients’ lives, one household at a time. This relationship between partners is much more than a friendship. Edward and Stephen Rudloff are brothers who have renovated and built custom homes together paying close attention to detail. They are carpenters by trade and understand concept and execution. Rudloff Custom Builders will provide services for you with the highest level of professionalism, quality, detail, punctuality and craftsmanship, every step of the way along our journey together.
Specializing in residential construction allows us to connect with our clients early in the design phase to ensure that every detail is captured as you imagined. One stop shopping is essentially what you will receive with Rudloff Custom Builders from design of your project to the construction of your dreams, executed by on-site project managers and skilled craftsmen. Our concept: envision our client’s ideas and make them a reality. Our mission: CREATING LIFETIME RELATIONSHIPS BUILT ON TRUST AND INTEGRITY.
Photo Credit: Linda McManus Images

Gorgeous wood cabinets in this elegant butlers pantry. Display your glassware in these rustic craftsman glass doors.
Photo of a large rural galley wet bar in Chicago with shaker cabinets, medium wood cabinets, engineered stone countertops, grey splashback, metro tiled splashback, white worktops, a submerged sink, light hardwood flooring and brown floors.
Photo of a large rural galley wet bar in Chicago with shaker cabinets, medium wood cabinets, engineered stone countertops, grey splashback, metro tiled splashback, white worktops, a submerged sink, light hardwood flooring and brown floors.
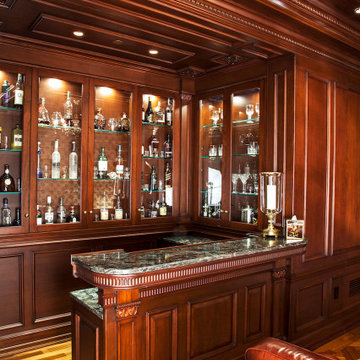
This is an example of a large traditional u-shaped breakfast bar in New York with glass-front cabinets, medium wood cabinets, granite worktops, laminate floors, yellow floors, grey worktops and a submerged sink.
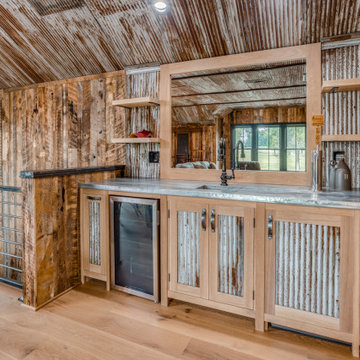
Inspiration for a large rural home bar in DC Metro with a submerged sink, light wood cabinets, zinc worktops, grey splashback, mirror splashback, brown floors, grey worktops and medium hardwood flooring.
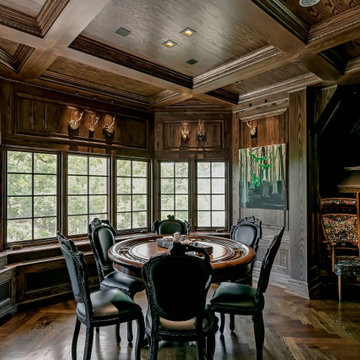
Photo of a large victorian l-shaped breakfast bar in Toronto with a submerged sink, recessed-panel cabinets, dark wood cabinets, wood worktops, dark hardwood flooring, brown floors and brown worktops.

Small traditional single-wall wet bar in Dallas with a submerged sink, beaded cabinets, white cabinets, white splashback, medium hardwood flooring, brown floors and grey worktops.

Custom built-ins in the Recreation Room house the family’s books, DVDs, and music collection.
This is an example of a small traditional single-wall wet bar in DC Metro with porcelain flooring, a submerged sink, glass-front cabinets, green cabinets, multi-coloured splashback and metal splashback.
This is an example of a small traditional single-wall wet bar in DC Metro with porcelain flooring, a submerged sink, glass-front cabinets, green cabinets, multi-coloured splashback and metal splashback.

This basement bar has a lovely modern feel to it, with plenty of storage and a wine refrigerator. Check out the floating shelves and accent lighting!
Large and Small Home Bar Ideas and Designs
9