Large Bathroom Ideas and Designs
Refine by:
Budget
Sort by:Popular Today
1 - 10 of 10 photos

www.troythiesphoto.com
Design ideas for a large beach style ensuite bathroom in Minneapolis with an alcove shower, white tiles, metro tiles, a console sink, grey floors, a shower curtain, white walls, porcelain flooring and solid surface worktops.
Design ideas for a large beach style ensuite bathroom in Minneapolis with an alcove shower, white tiles, metro tiles, a console sink, grey floors, a shower curtain, white walls, porcelain flooring and solid surface worktops.
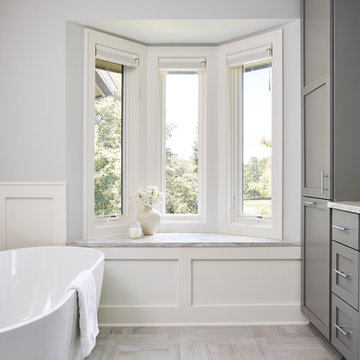
Design ideas for a large classic ensuite bathroom in Minneapolis with grey cabinets, a freestanding bath, grey walls, ceramic flooring, granite worktops, beige floors and shaker cabinets.
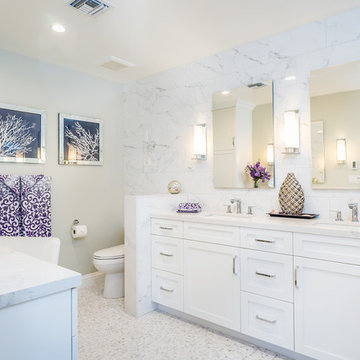
The luxurious Calcutta marble is complemented by the crisp Benjamin Moore Moonshine paint and the texture in the marble mosaic floors is a perfect pair with the simple Bellmont 1900 white shaker cabinets. Caesarstone Calacatta countertops offer a modern twist on a traditional material. Frameless medicine cabinets along with glam Hudson Valley Lighting “Thomposon” sconces and polished chrome Top Knobs Hardware and Hansgrohe plumbing fixtures keep this master bathroom modern, chic and bright.

Photo of a large traditional ensuite bathroom in New York with a corner shower, a two-piece toilet, white tiles, metro tiles, white walls, grey floors, marble flooring, a pedestal sink, grey cabinets and marble worktops.
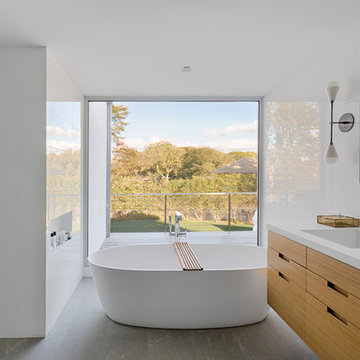
In collaboration with Sandra Forman Architect.
Photo by Yuriy Mizrakhi.
Design ideas for a large modern ensuite bathroom in New York with flat-panel cabinets, medium wood cabinets, a freestanding bath, white tiles, an integrated sink, grey floors, porcelain tiles, engineered stone worktops and white walls.
Design ideas for a large modern ensuite bathroom in New York with flat-panel cabinets, medium wood cabinets, a freestanding bath, white tiles, an integrated sink, grey floors, porcelain tiles, engineered stone worktops and white walls.

Photo of a large scandinavian ensuite bathroom in New York with a freestanding bath, white walls, grey floors, black cabinets, an alcove shower, grey tiles, white tiles, stone slabs, marble flooring, a submerged sink, marble worktops and a hinged door.

Co-Designed by Dawn Ryan, AKBD as a representative of Creative Kitchen & Bath
Photography by Northlight Photography
This is an example of a large modern ensuite bathroom in Seattle with a vessel sink, flat-panel cabinets, brown cabinets, engineered stone worktops, a built-in bath, beige tiles, porcelain tiles, brown walls, porcelain flooring and brown worktops.
This is an example of a large modern ensuite bathroom in Seattle with a vessel sink, flat-panel cabinets, brown cabinets, engineered stone worktops, a built-in bath, beige tiles, porcelain tiles, brown walls, porcelain flooring and brown worktops.
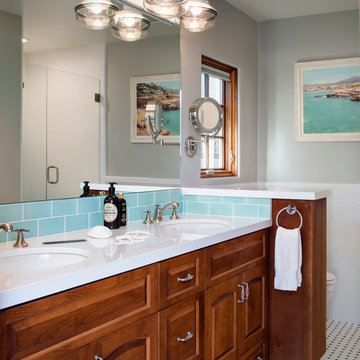
This adorable beach cottage is in the heart of the village of La Jolla in San Diego. The goals were to brighten up the space and be the perfect beach get-away for the client whose permanent residence is in Arizona. Some of the ways we achieved the goals was to place an extra high custom board and batten in the great room and by refinishing the kitchen cabinets (which were in excellent shape) white. We created interest through extreme proportions and contrast. Though there are a lot of white elements, they are all offset by a smaller portion of very dark elements. We also played with texture and pattern through wallpaper, natural reclaimed wood elements and rugs. This was all kept in balance by using a simplified color palate minimal layering.
I am so grateful for this client as they were extremely trusting and open to ideas. To see what the space looked like before the remodel you can go to the gallery page of the website www.cmnaturaldesigns.com
Photography by: Chipper Hatter
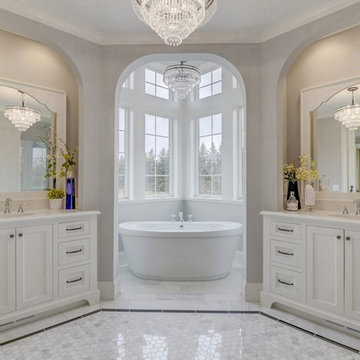
This classic Americana-inspired home exquisitely incorporates design elements from the early 20th century and combines them with modern amenities and features.
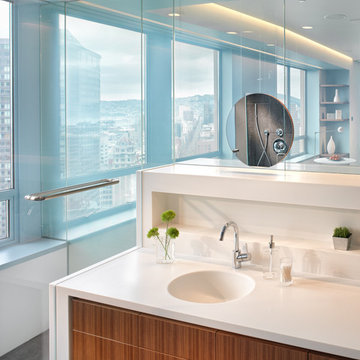
An interior build-out of a two-level penthouse unit in a prestigious downtown highrise. The design emphasizes the continuity of space for a loft-like environment. Sliding doors transform the unit into discrete rooms as needed. The material palette reinforces this spatial flow: white concrete floors, touch-latch cabinetry, slip-matched walnut paneling and powder-coated steel counters. Whole-house lighting, audio, video and shade controls are all controllable from an iPhone, Collaboration: Joel Sanders Architect, New York. Photographer: Rien van Rijthoven
Large Bathroom Ideas and Designs
1

 Shelves and shelving units, like ladder shelves, will give you extra space without taking up too much floor space. Also look for wire, wicker or fabric baskets, large and small, to store items under or next to the sink, or even on the wall.
Shelves and shelving units, like ladder shelves, will give you extra space without taking up too much floor space. Also look for wire, wicker or fabric baskets, large and small, to store items under or next to the sink, or even on the wall.  The sink, the mirror, shower and/or bath are the places where you might want the clearest and strongest light. You can use these if you want it to be bright and clear. Otherwise, you might want to look at some soft, ambient lighting in the form of chandeliers, short pendants or wall lamps. You could use accent lighting around your bath in the form to create a tranquil, spa feel, as well.
The sink, the mirror, shower and/or bath are the places where you might want the clearest and strongest light. You can use these if you want it to be bright and clear. Otherwise, you might want to look at some soft, ambient lighting in the form of chandeliers, short pendants or wall lamps. You could use accent lighting around your bath in the form to create a tranquil, spa feel, as well. 