Large Cloakroom with a Wood Ceiling Ideas and Designs
Refine by:
Budget
Sort by:Popular Today
1 - 13 of 13 photos
Item 1 of 3

This is an example of a large rustic cloakroom in Other with open cabinets, green cabinets, medium hardwood flooring, a vessel sink, a floating vanity unit, a wood ceiling, wood walls, brown walls, brown floors and green worktops.

Design ideas for a large classic cloakroom in Seattle with light hardwood flooring, a vessel sink, granite worktops, grey worktops, a floating vanity unit, a wood ceiling and wood walls.

洗面、シャワー室です。連続した広々とした空間になっています。
Photo of a large rustic cloakroom in Other with open cabinets, beige cabinets, a one-piece toilet, blue tiles, porcelain tiles, white walls, porcelain flooring, a built-in sink, wooden worktops, black floors, beige worktops, a built in vanity unit, a wood ceiling and all types of wall treatment.
Photo of a large rustic cloakroom in Other with open cabinets, beige cabinets, a one-piece toilet, blue tiles, porcelain tiles, white walls, porcelain flooring, a built-in sink, wooden worktops, black floors, beige worktops, a built in vanity unit, a wood ceiling and all types of wall treatment.

This gem of a home was designed by homeowner/architect Eric Vollmer. It is nestled in a traditional neighborhood with a deep yard and views to the east and west. Strategic window placement captures light and frames views while providing privacy from the next door neighbors. The second floor maximizes the volumes created by the roofline in vaulted spaces and loft areas. Four skylights illuminate the ‘Nordic Modern’ finishes and bring daylight deep into the house and the stairwell with interior openings that frame connections between the spaces. The skylights are also operable with remote controls and blinds to control heat, light and air supply.
Unique details abound! Metal details in the railings and door jambs, a paneled door flush in a paneled wall, flared openings. Floating shelves and flush transitions. The main bathroom has a ‘wet room’ with the tub tucked under a skylight enclosed with the shower.
This is a Structural Insulated Panel home with closed cell foam insulation in the roof cavity. The on-demand water heater does double duty providing hot water as well as heat to the home via a high velocity duct and HRV system.
Architect: Eric Vollmer
Builder: Penny Lane Home Builders
Photographer: Lynn Donaldson
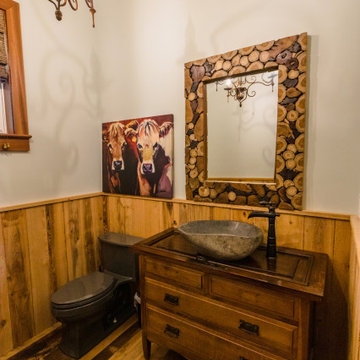
Goodwin’s Legacy Heart Pine in particular is a popular species often specified for projects in coastal areas. This new “lodge-like” home on Florida’s East Coast was designed by Marcia Hendry of Urban Cracker Design. Goodwin provided 1800 square feet of 7″ Vintage Precision Engineered (PE) and Legacy Naily Heart Pine for the project. The Vintage PE was used for flooring, and the Naily Heart Pine for paneling and cabinetry.
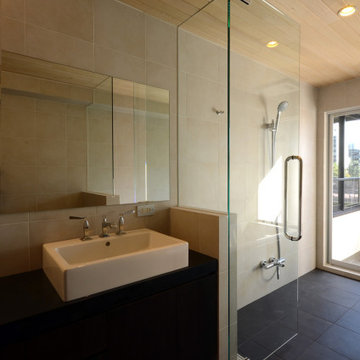
This is an example of a large modern cloakroom in Osaka with beige tiles, ceramic tiles, beige walls, ceramic flooring, a built-in sink, black floors and a wood ceiling.

This modern bathroom, featuring an integrated vanity, emanates a soothing atmosphere. The calming ambiance is accentuated by the choice of tiles, creating a harmonious and tranquil environment. The thoughtful design elements contribute to a contemporary and serene bathroom space.
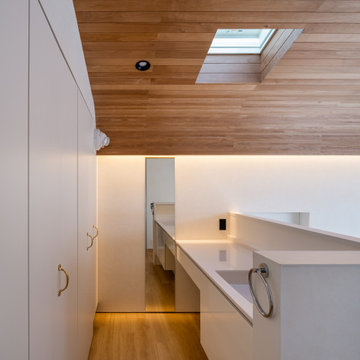
photo by 大沢誠一
間接照明/株式会社ひかり
Inspiration for a large contemporary cloakroom in Tokyo with white cabinets, white walls, ceramic flooring, an integrated sink, solid surface worktops, beige floors, white worktops, a built in vanity unit, a wood ceiling and wallpapered walls.
Inspiration for a large contemporary cloakroom in Tokyo with white cabinets, white walls, ceramic flooring, an integrated sink, solid surface worktops, beige floors, white worktops, a built in vanity unit, a wood ceiling and wallpapered walls.
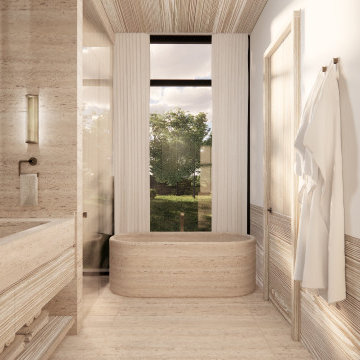
This is an example of a large modern cloakroom with beige cabinets, beige tiles, limestone tiles, beige walls, limestone flooring, an integrated sink, limestone worktops, beige floors, beige worktops, a floating vanity unit and a wood ceiling.
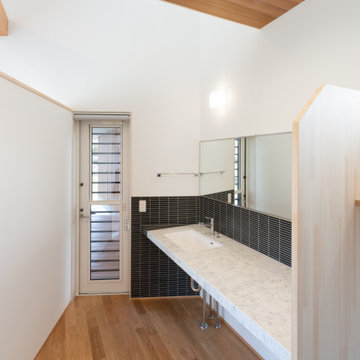
Inspiration for a large modern cloakroom in Other with open cabinets, black tiles, porcelain tiles, white walls, medium hardwood flooring, a submerged sink, solid surface worktops, brown floors, white worktops, a wood ceiling and wallpapered walls.
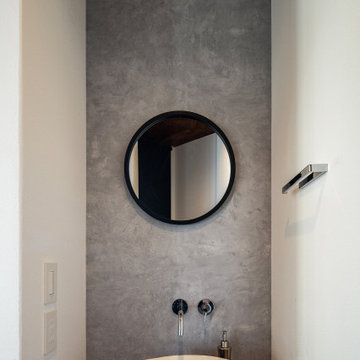
Inspiration for a large classic cloakroom in Other with white cabinets, grey tiles, grey walls, a vessel sink, a built in vanity unit, a wood ceiling and wallpapered walls.
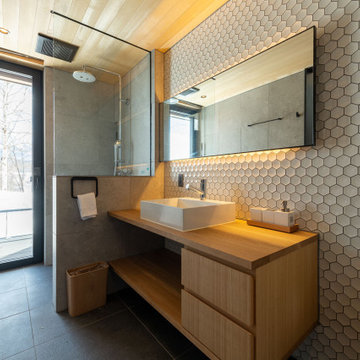
洗面、シャワー室です。連続した広々とした空間になっています。
Photo of a large rustic cloakroom in Other with open cabinets, beige cabinets, a one-piece toilet, white tiles, porcelain tiles, white walls, porcelain flooring, a built-in sink, wooden worktops, black floors, beige worktops, a built in vanity unit, a wood ceiling and all types of wall treatment.
Photo of a large rustic cloakroom in Other with open cabinets, beige cabinets, a one-piece toilet, white tiles, porcelain tiles, white walls, porcelain flooring, a built-in sink, wooden worktops, black floors, beige worktops, a built in vanity unit, a wood ceiling and all types of wall treatment.
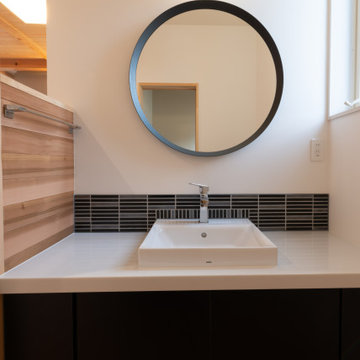
Photo of a large modern cloakroom in Other with flat-panel cabinets, black cabinets, black tiles, porcelain tiles, white walls, medium hardwood flooring, a submerged sink, solid surface worktops, brown floors, white worktops, a built in vanity unit, a wood ceiling and wallpapered walls.
Large Cloakroom with a Wood Ceiling Ideas and Designs
1