Large Cloakroom with Medium Hardwood Flooring Ideas and Designs
Refine by:
Budget
Sort by:Popular Today
21 - 40 of 286 photos
Item 1 of 3

Powder Room with wainscoting and tall ceiling.
This is an example of a large traditional cloakroom in Chicago with recessed-panel cabinets, white cabinets, a one-piece toilet, grey walls, medium hardwood flooring, a submerged sink, engineered stone worktops, grey tiles, brown floors, white worktops, a floating vanity unit and wainscoting.
This is an example of a large traditional cloakroom in Chicago with recessed-panel cabinets, white cabinets, a one-piece toilet, grey walls, medium hardwood flooring, a submerged sink, engineered stone worktops, grey tiles, brown floors, white worktops, a floating vanity unit and wainscoting.
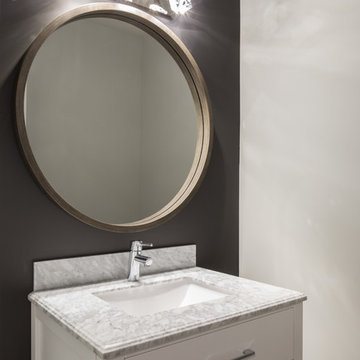
Powder Room
Photo of a large modern cloakroom in Calgary with shaker cabinets, white cabinets, a one-piece toilet, white walls, medium hardwood flooring, a wall-mounted sink, quartz worktops, grey floors and grey worktops.
Photo of a large modern cloakroom in Calgary with shaker cabinets, white cabinets, a one-piece toilet, white walls, medium hardwood flooring, a wall-mounted sink, quartz worktops, grey floors and grey worktops.
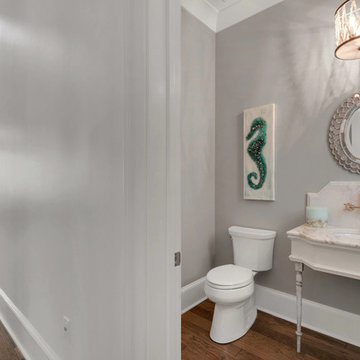
Regal powder room located just off the living room Designed by Bob Chatham Custom Home Designs. Rustic Mediterranean inspired home built in Regatta Bay Golf and Yacht Club.
Phillip Vlahos With Destin Custom Home Builders
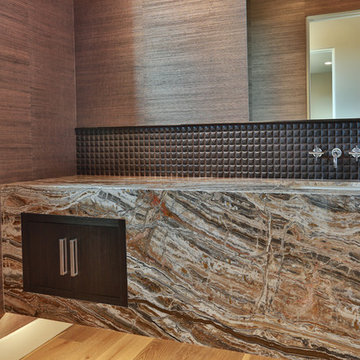
Large contemporary cloakroom in Phoenix with a one-piece toilet, brown tiles, stone tiles, brown walls, medium hardwood flooring, a submerged sink and granite worktops.
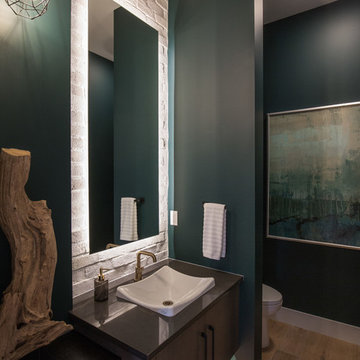
Adrian Shellard Photography
Inspiration for a large contemporary cloakroom in Calgary with flat-panel cabinets, dark wood cabinets, a two-piece toilet, white tiles, stone tiles, green walls, medium hardwood flooring, a vessel sink, engineered stone worktops, brown floors and black worktops.
Inspiration for a large contemporary cloakroom in Calgary with flat-panel cabinets, dark wood cabinets, a two-piece toilet, white tiles, stone tiles, green walls, medium hardwood flooring, a vessel sink, engineered stone worktops, brown floors and black worktops.
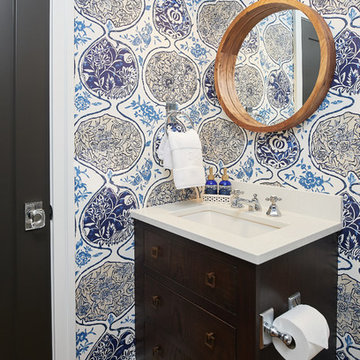
The cozy powder room has a huge impact with the bold and colorful wallpaper. The dark cabinet, bronze light, brown door and wood mirror bring in textural elements and contrast without competing with the bold pattern of the paper.
Photographer: Ashley Avila Photography
Interior Design: Vision Interiors by Visbeen
Builder: Joel Peterson Homes
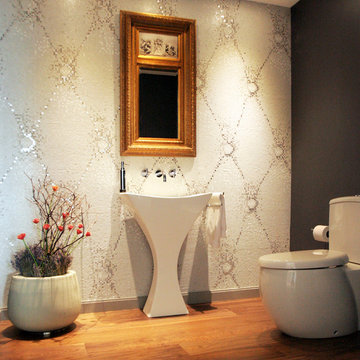
Accent mosaic wall is a backdrop to the pedestal sink and mirror
Large contemporary cloakroom in Boston with a pedestal sink, white tiles, mosaic tiles, grey walls, medium hardwood flooring and a two-piece toilet.
Large contemporary cloakroom in Boston with a pedestal sink, white tiles, mosaic tiles, grey walls, medium hardwood flooring and a two-piece toilet.
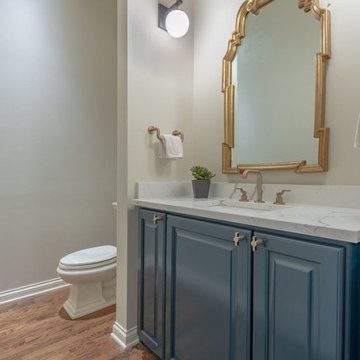
Inspiration for a large modern cloakroom in Chicago with raised-panel cabinets, turquoise cabinets, beige walls, medium hardwood flooring, a built-in sink, marble worktops, brown floors, white worktops and a built in vanity unit.
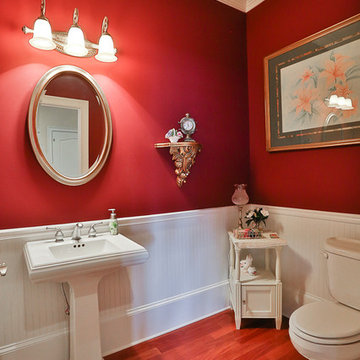
Saunder's Real Estate Photography
Design ideas for a large classic cloakroom in Atlanta with a pedestal sink, a two-piece toilet, red walls, medium hardwood flooring and brown floors.
Design ideas for a large classic cloakroom in Atlanta with a pedestal sink, a two-piece toilet, red walls, medium hardwood flooring and brown floors.

The family living in this shingled roofed home on the Peninsula loves color and pattern. At the heart of the two-story house, we created a library with high gloss lapis blue walls. The tête-à-tête provides an inviting place for the couple to read while their children play games at the antique card table. As a counterpoint, the open planned family, dining room, and kitchen have white walls. We selected a deep aubergine for the kitchen cabinetry. In the tranquil master suite, we layered celadon and sky blue while the daughters' room features pink, purple, and citrine.
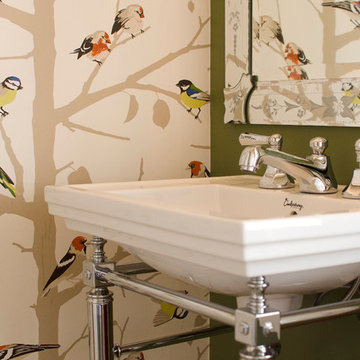
This is an example of a large bohemian cloakroom in Melbourne with a one-piece toilet, green walls, medium hardwood flooring and a console sink.

This grand 2-story home with first-floor owner’s suite includes a 3-car garage with spacious mudroom entry complete with built-in lockers. A stamped concrete walkway leads to the inviting front porch. Double doors open to the foyer with beautiful hardwood flooring that flows throughout the main living areas on the 1st floor. Sophisticated details throughout the home include lofty 10’ ceilings on the first floor and farmhouse door and window trim and baseboard. To the front of the home is the formal dining room featuring craftsman style wainscoting with chair rail and elegant tray ceiling. Decorative wooden beams adorn the ceiling in the kitchen, sitting area, and the breakfast area. The well-appointed kitchen features stainless steel appliances, attractive cabinetry with decorative crown molding, Hanstone countertops with tile backsplash, and an island with Cambria countertop. The breakfast area provides access to the spacious covered patio. A see-thru, stone surround fireplace connects the breakfast area and the airy living room. The owner’s suite, tucked to the back of the home, features a tray ceiling, stylish shiplap accent wall, and an expansive closet with custom shelving. The owner’s bathroom with cathedral ceiling includes a freestanding tub and custom tile shower. Additional rooms include a study with cathedral ceiling and rustic barn wood accent wall and a convenient bonus room for additional flexible living space. The 2nd floor boasts 3 additional bedrooms, 2 full bathrooms, and a loft that overlooks the living room.
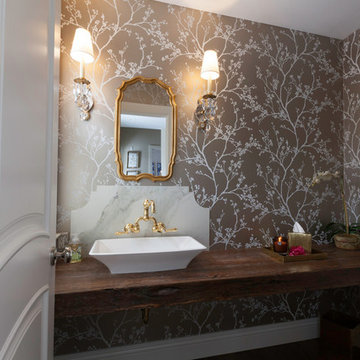
Steph Friday
This is an example of a large cloakroom in Denver with multi-coloured walls, medium hardwood flooring, a vessel sink and wooden worktops.
This is an example of a large cloakroom in Denver with multi-coloured walls, medium hardwood flooring, a vessel sink and wooden worktops.
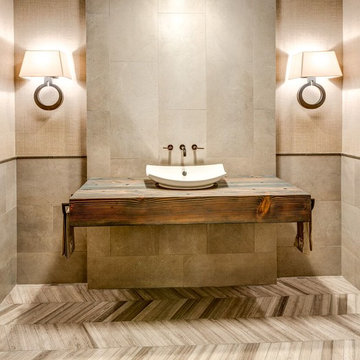
Photo of a large contemporary cloakroom in Denver with grey tiles, cement tiles, beige walls, medium hardwood flooring, a vessel sink, wooden worktops and brown worktops.

Inspiration for a large classic cloakroom in Austin with grey cabinets, a two-piece toilet, grey walls, a submerged sink, marble worktops, freestanding cabinets and medium hardwood flooring.

Taube Photography /
Connor Contracting
Design ideas for a large contemporary cloakroom in Phoenix with shaker cabinets, brown cabinets, a two-piece toilet, grey walls, medium hardwood flooring, a submerged sink, granite worktops, brown floors, brown tiles, stone slabs and brown worktops.
Design ideas for a large contemporary cloakroom in Phoenix with shaker cabinets, brown cabinets, a two-piece toilet, grey walls, medium hardwood flooring, a submerged sink, granite worktops, brown floors, brown tiles, stone slabs and brown worktops.
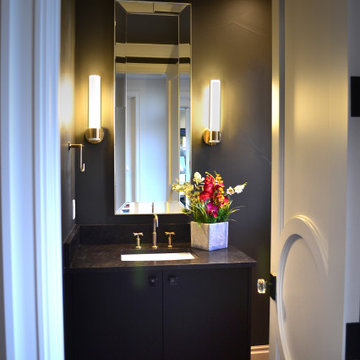
Classic transitional home in Cherry Creek North
Photo of a large classic cloakroom in Denver with flat-panel cabinets, black cabinets, grey walls, medium hardwood flooring, a submerged sink, granite worktops, brown floors and black worktops.
Photo of a large classic cloakroom in Denver with flat-panel cabinets, black cabinets, grey walls, medium hardwood flooring, a submerged sink, granite worktops, brown floors and black worktops.
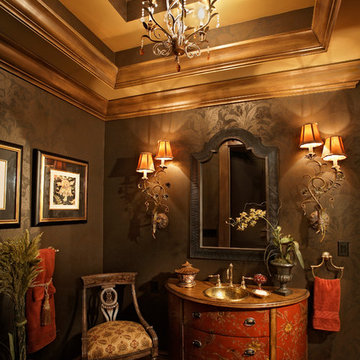
David Hall, Photo Inc.
Design ideas for a large classic cloakroom in Tampa with flat-panel cabinets, red cabinets, grey walls, a built-in sink, solid surface worktops and medium hardwood flooring.
Design ideas for a large classic cloakroom in Tampa with flat-panel cabinets, red cabinets, grey walls, a built-in sink, solid surface worktops and medium hardwood flooring.
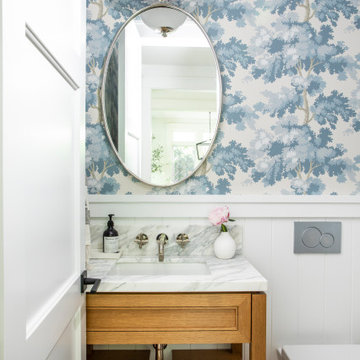
Inspiration for a large rural cloakroom in San Francisco with marble worktops, multi-coloured worktops, wallpapered walls, multi-coloured walls, open cabinets, a wall mounted toilet, medium hardwood flooring, a submerged sink, brown floors and a freestanding vanity unit.
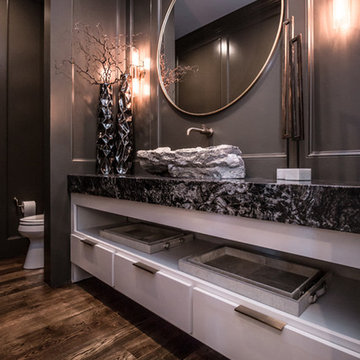
• ONE OF A KIND ONYX VESSEL SINK WITH WALL FAUCET
• GRANITE COUNTERTOP
• CUSTOM CABINETRY WITH OPEN SHELF AREA AND BUILT IN DRAWERS
• CUSTOM PANELED WALLS
• OVERSIZED ROUND MIRROR
Large Cloakroom with Medium Hardwood Flooring Ideas and Designs
2