Large Cloakroom with Medium Hardwood Flooring Ideas and Designs
Refine by:
Budget
Sort by:Popular Today
1 - 20 of 286 photos
Item 1 of 3

This grand 2-story home with first-floor owner’s suite includes a 3-car garage with spacious mudroom entry complete with built-in lockers. A stamped concrete walkway leads to the inviting front porch. Double doors open to the foyer with beautiful hardwood flooring that flows throughout the main living areas on the 1st floor. Sophisticated details throughout the home include lofty 10’ ceilings on the first floor and farmhouse door and window trim and baseboard. To the front of the home is the formal dining room featuring craftsman style wainscoting with chair rail and elegant tray ceiling. Decorative wooden beams adorn the ceiling in the kitchen, sitting area, and the breakfast area. The well-appointed kitchen features stainless steel appliances, attractive cabinetry with decorative crown molding, Hanstone countertops with tile backsplash, and an island with Cambria countertop. The breakfast area provides access to the spacious covered patio. A see-thru, stone surround fireplace connects the breakfast area and the airy living room. The owner’s suite, tucked to the back of the home, features a tray ceiling, stylish shiplap accent wall, and an expansive closet with custom shelving. The owner’s bathroom with cathedral ceiling includes a freestanding tub and custom tile shower. Additional rooms include a study with cathedral ceiling and rustic barn wood accent wall and a convenient bonus room for additional flexible living space. The 2nd floor boasts 3 additional bedrooms, 2 full bathrooms, and a loft that overlooks the living room.
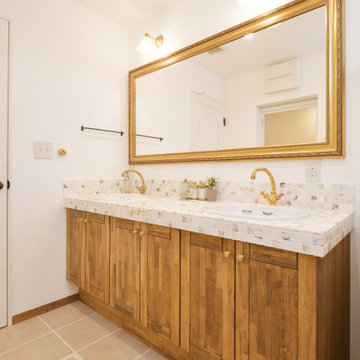
This is an example of a large vintage cloakroom in Yokohama with open cabinets, black and white tiles, mosaic tiles, white walls, medium hardwood flooring, tiled worktops, brown floors and brown worktops.

Mike Hollman
Large contemporary cloakroom in Auckland with beige cabinets, a one-piece toilet, grey tiles, a vessel sink, flat-panel cabinets, black walls, medium hardwood flooring, tiled worktops and brown floors.
Large contemporary cloakroom in Auckland with beige cabinets, a one-piece toilet, grey tiles, a vessel sink, flat-panel cabinets, black walls, medium hardwood flooring, tiled worktops and brown floors.
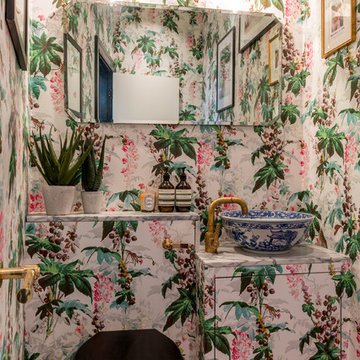
Guest cloakroom with floral wallpaper with scallop shell lighting.
This is an example of a large bohemian cloakroom in London with flat-panel cabinets, a one-piece toilet, multi-coloured walls, medium hardwood flooring, tiled worktops, brown floors and a vessel sink.
This is an example of a large bohemian cloakroom in London with flat-panel cabinets, a one-piece toilet, multi-coloured walls, medium hardwood flooring, tiled worktops, brown floors and a vessel sink.

Photo of a large classic cloakroom in Charlotte with grey tiles, stone tiles, grey walls, a submerged sink, engineered stone worktops, raised-panel cabinets, grey cabinets and medium hardwood flooring.

Photo Credit: Unlimited Style Real Estate Photography
Architect: Nadav Rokach
Interior Design: Eliana Rokach
Contractor: Building Solutions and Design, Inc
Staging: Carolyn Grecco/ Meredit Baer
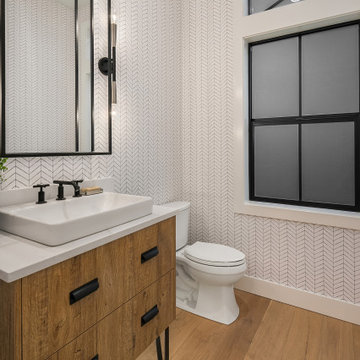
Enfort Homes - 2019
Large farmhouse cloakroom in Seattle with medium wood cabinets, white walls, medium hardwood flooring, white worktops and flat-panel cabinets.
Large farmhouse cloakroom in Seattle with medium wood cabinets, white walls, medium hardwood flooring, white worktops and flat-panel cabinets.
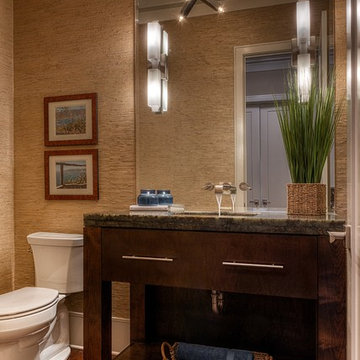
Getz Creative Photography
Photo of a large modern cloakroom in Other with a submerged sink, flat-panel cabinets, granite worktops, a two-piece toilet, medium hardwood flooring and dark wood cabinets.
Photo of a large modern cloakroom in Other with a submerged sink, flat-panel cabinets, granite worktops, a two-piece toilet, medium hardwood flooring and dark wood cabinets.
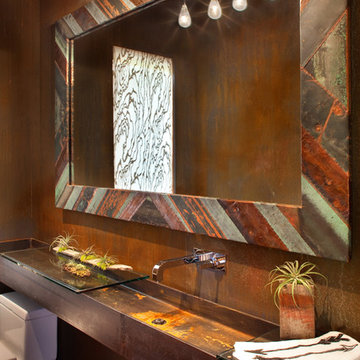
Modern ski chalet with walls of windows to enjoy the mountainous view provided of this ski-in ski-out property. Formal and casual living room areas allow for flexible entertaining.
Construction - Bear Mountain Builders
Interiors - Hunter & Company
Photos - Gibeon Photography

Alex Bowman
Photo of a large classic cloakroom in Denver with multi-coloured tiles, ceramic tiles, blue walls, medium hardwood flooring, a built-in sink and granite worktops.
Photo of a large classic cloakroom in Denver with multi-coloured tiles, ceramic tiles, blue walls, medium hardwood flooring, a built-in sink and granite worktops.
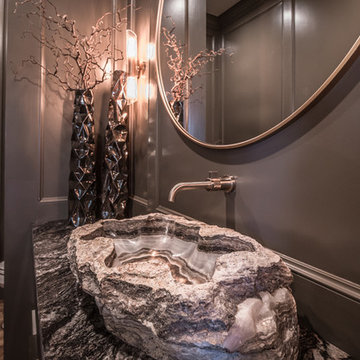
• ONE OF A KIND ONYX VESSEL SINK WITH WALL FAUCET
• GRANITE COUNTERTOP
• CUSTOM CABINETRY WITH OPEN SHELF AREA AND BUILT IN DRAWERS
• CUSTOM PANELED WALLS
• OVERSIZED ROUND MIRROR

Design ideas for a large traditional cloakroom in Miami with a submerged sink, freestanding cabinets, white cabinets, quartz worktops, a two-piece toilet, multi-coloured tiles, glass tiles, medium hardwood flooring and beige walls.
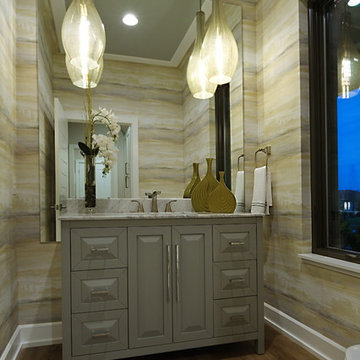
Lisza Coffey Photography
Design ideas for a large traditional cloakroom in Omaha with grey cabinets, a submerged sink, grey worktops, raised-panel cabinets, multi-coloured walls, medium hardwood flooring, granite worktops and brown floors.
Design ideas for a large traditional cloakroom in Omaha with grey cabinets, a submerged sink, grey worktops, raised-panel cabinets, multi-coloured walls, medium hardwood flooring, granite worktops and brown floors.
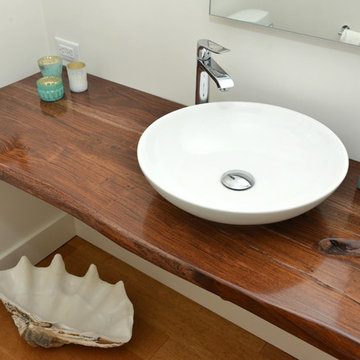
This is an example of a large contemporary cloakroom in Tampa with white walls, medium hardwood flooring, a vessel sink and wooden worktops.
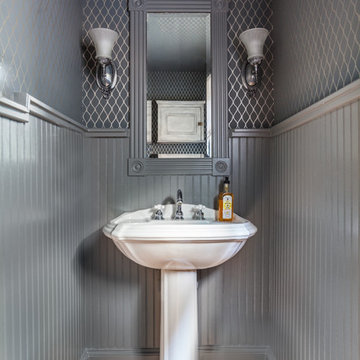
Design ideas for a large traditional cloakroom in Houston with a pedestal sink, grey walls and medium hardwood flooring.

This is an example of a large rustic cloakroom in Other with open cabinets, green cabinets, medium hardwood flooring, a vessel sink, a floating vanity unit, a wood ceiling, wood walls, brown walls, brown floors and green worktops.
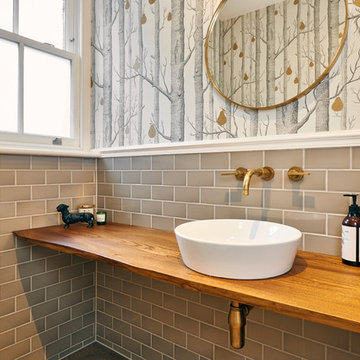
Marco J Fazio
This is an example of a large bohemian cloakroom in London with open cabinets, medium wood cabinets, a one-piece toilet, grey tiles, metro tiles, grey walls, medium hardwood flooring, a console sink and wooden worktops.
This is an example of a large bohemian cloakroom in London with open cabinets, medium wood cabinets, a one-piece toilet, grey tiles, metro tiles, grey walls, medium hardwood flooring, a console sink and wooden worktops.

Let me walk you through how this unique powder room layout was transformed into a charming space filled with vintage charm:
First, I took a good look at the layout of the powder room to see what I was working with. I wanted to keep any special features while making improvements where needed.
Next, I added vintage-inspired fixtures like a pedestal sink, faucet with exposed drain (key detail) along with beautiful lighting to give the space that old hotel charm. I made sure to choose pieces with intricate details and finishes that matched the vintage vibe.
Then, I picked out some statement wallpaper with bold, vintage patterns to really make the room pop. Think damask, floral, or geometric designs in rich colours that transport you back in time; hello William Morris.
Of course, no vintage-inspired space is complete without antique accessories. I added mirrors, sconces, and artwork with ornate frames and unique details to enhance the room's vintage charm.
To add warmth and texture, I chose luxurious textiles like hand towels with interesting detail. These soft, plush fabrics really make the space feel cozy and inviting.
For lighting, I installed vintage-inspired fixtures such as a gun metal pendant light along with sophisticated sconces topped with delicate cream shades to create a warm and welcoming atmosphere. I made sure they had dimmable bulbs so you can adjust the lighting to suit your mood.
To enhance the vintage charm even further, I added architectural details like wainscoting, shiplap and crown molding. These details really elevate the space and give it that old-world feel.
I also incorporated unique artifacts and vintage finds, like cowbells and vintage signage, to add character and interest to the room. These items were perfect for displaying in our cabinet as decorative accents.
Finally, I upgraded the hardware with vintage-inspired designs to complement the overall aesthetic of the space. I chose pieces with modern detailing and aged finishes for an authentic vintage look.
And there you have it! I was able to transform a unique powder room layout into a charming space reminiscent of an old hotel.
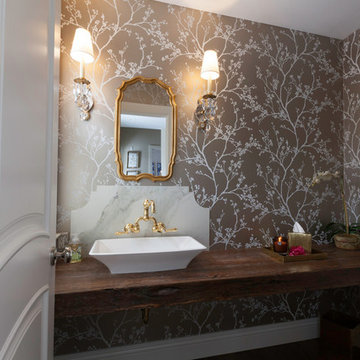
Steph Friday
This is an example of a large cloakroom in Denver with multi-coloured walls, medium hardwood flooring, a vessel sink and wooden worktops.
This is an example of a large cloakroom in Denver with multi-coloured walls, medium hardwood flooring, a vessel sink and wooden worktops.
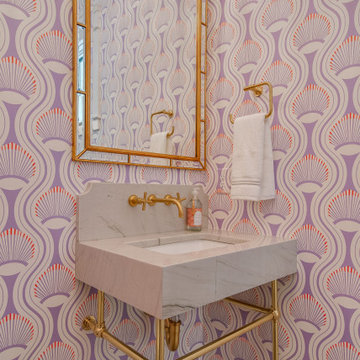
Large classic cloakroom in Nashville with yellow cabinets, multi-coloured walls, medium hardwood flooring, a vessel sink, brown floors, grey worktops and wallpapered walls.
Large Cloakroom with Medium Hardwood Flooring Ideas and Designs
1