Large Cloakroom with Wood Walls Ideas and Designs
Refine by:
Budget
Sort by:Popular Today
1 - 14 of 14 photos
Item 1 of 3

This is an example of a large rustic cloakroom in Other with open cabinets, green cabinets, medium hardwood flooring, a vessel sink, a floating vanity unit, a wood ceiling, wood walls, brown walls, brown floors and green worktops.

This is an example of a large rustic cloakroom in Other with brown walls, a vessel sink, wooden worktops, brown worktops and wood walls.

Design ideas for a large classic cloakroom in Seattle with light hardwood flooring, a vessel sink, granite worktops, grey worktops, a floating vanity unit, a wood ceiling and wood walls.
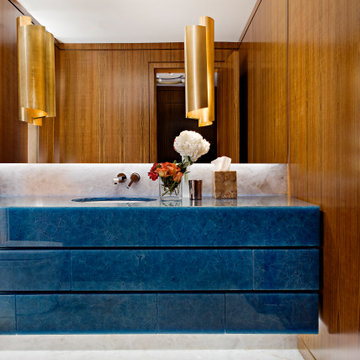
Modern Colour Home powder room
This is an example of a large contemporary cloakroom in Toronto with flat-panel cabinets, blue cabinets, brown walls, marble flooring, a submerged sink, quartz worktops, white floors, blue worktops, a floating vanity unit and wood walls.
This is an example of a large contemporary cloakroom in Toronto with flat-panel cabinets, blue cabinets, brown walls, marble flooring, a submerged sink, quartz worktops, white floors, blue worktops, a floating vanity unit and wood walls.
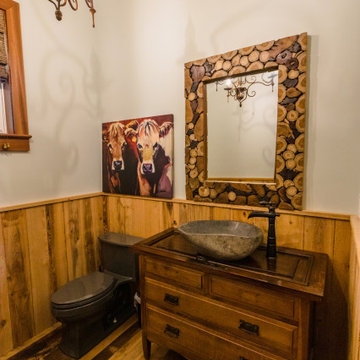
Goodwin’s Legacy Heart Pine in particular is a popular species often specified for projects in coastal areas. This new “lodge-like” home on Florida’s East Coast was designed by Marcia Hendry of Urban Cracker Design. Goodwin provided 1800 square feet of 7″ Vintage Precision Engineered (PE) and Legacy Naily Heart Pine for the project. The Vintage PE was used for flooring, and the Naily Heart Pine for paneling and cabinetry.
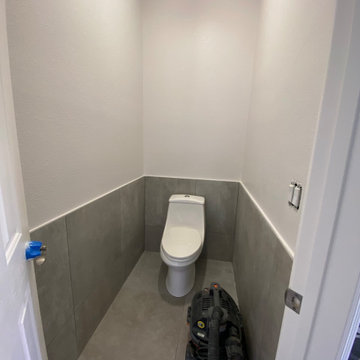
Our clients priority was to have a more functional bathroom & optimize storage.
See our project scope:
-Change the tub faucet location, before they had to “jump” over it to get in and out the tub.
-Change the shower head to a handheld spray.
-New ceiling recessed lights layout
-Add a LED Mirror and Wall Sconces
-Floor Heating System
-Towel Warmer
-Quartz/Solid Surface Tub Deck and Shower Bench
-Add a Shampoo Niche
-Linear Shower Drain
-Custom Floating Vanity w/ (2) Towers for additional storage and convenient access to skin care and daily used products.
-Wall Mounted Faucets to clear up vanity space.
-Exhaust Fan w/ Bluetooth Speaker
And more.
This master bathroom has everything they needed and more, not to mention the stunning finishes and eye catching wall tiles.
Interior Designer: Vivian Costa
General Contractor: Weslei Costa
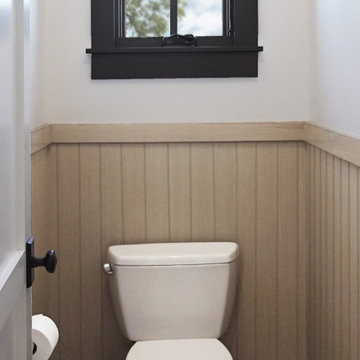
Heather Ryan, Interior Designer H.Ryan Studio - Scottsdale, AZ www.hryanstudio.com
Design ideas for a large classic cloakroom with freestanding cabinets, beige cabinets, white tiles, metro tiles, white walls, cement flooring, a submerged sink, engineered stone worktops, multi-coloured floors, grey worktops, a built in vanity unit and wood walls.
Design ideas for a large classic cloakroom with freestanding cabinets, beige cabinets, white tiles, metro tiles, white walls, cement flooring, a submerged sink, engineered stone worktops, multi-coloured floors, grey worktops, a built in vanity unit and wood walls.
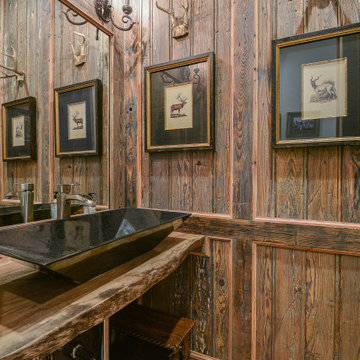
Powder Room
Large country cloakroom in Atlanta with open cabinets, medium wood cabinets, medium hardwood flooring, a vessel sink, wooden worktops, a built in vanity unit and wood walls.
Large country cloakroom in Atlanta with open cabinets, medium wood cabinets, medium hardwood flooring, a vessel sink, wooden worktops, a built in vanity unit and wood walls.
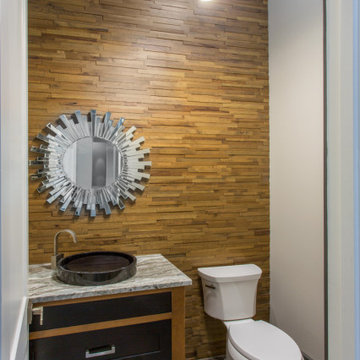
This is an example of a large rural cloakroom in Dallas with beaded cabinets, beige cabinets, a two-piece toilet, brown walls, porcelain flooring, a trough sink, granite worktops, grey floors, grey worktops, a built in vanity unit and wood walls.
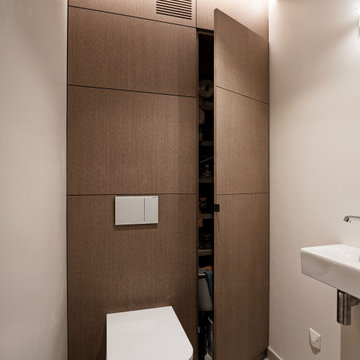
porte cachée
Inspiration for a large modern cloakroom in Paris with a wall mounted toilet, white walls, ceramic flooring, a wall-mounted sink, beige floors and wood walls.
Inspiration for a large modern cloakroom in Paris with a wall mounted toilet, white walls, ceramic flooring, a wall-mounted sink, beige floors and wood walls.
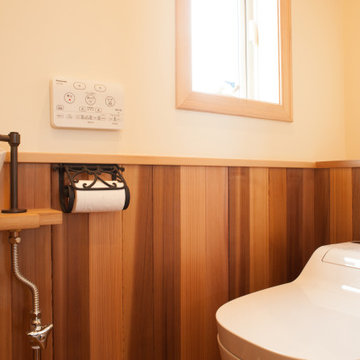
Large rustic cloakroom in Yokohama with white cabinets, white walls, a built-in sink, beige floors, a built in vanity unit, a wallpapered ceiling and wood walls.
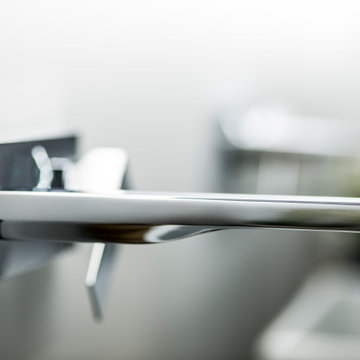
Situada entre las montañas de Ponferrada, León, la nueva clínica Activate Fisioterapia fue diseñada en 2018 para mejorar los servicios de fisioterapia en el norte de España. El proyecto incorpora tecnologías de bienestar y fisioterapia de vanguardia, y también demuestra que una solución arquitectónica moderna debe preservar el espíritu de su cultura. Un nuevo espacio de 250 metros cuadrados se convirtió en diferentes salas para practicar la mejores técnicas de fisioterapia, pilates y biomecánica. El diseño gira en torno a formas limpias y materiales luminosos, con un estilo nórdico que recuerda la naturaleza que rodea a esta ciudad. La iluminación está presente en cada habitación con intenciones de relajación, guías o técnicas específicas. Plataformas elevadas y techos abovedados, cada uno con un nivel de privacidad diferente, que culmina con un espacio en la sala de espera de la recepción. El interior es una continuación de esta impresionante fachada interactiva y tiene su propia vida. Materiales clave: La madera de roble como elemento principal. Madera lacada blanca. Techo suspendido de listones de madera. Tablón de roble blanco sellado. Aluminio anodizado bronce. Paneles acrílicos. Iluminación oculta. El nuevo espacio Activate fisioterapia es una instalación social esencial para su ciudad y sus ciudadanos. Es un modelo de cómo la ciencia moderna y la asistencia sanitaria pueden introducirse en el mundo en desarrollo.
Vídeo promocional - https://www.youtube.com/watch?v=_HiflTRGTHI
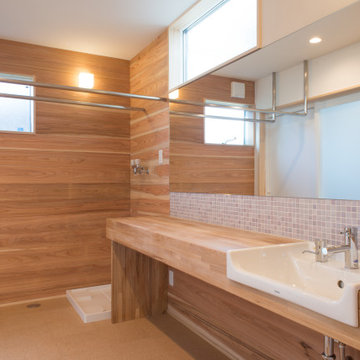
Inspiration for a large modern cloakroom in Other with brown cabinets, porcelain tiles, white walls, cork flooring, a vessel sink, wooden worktops, brown floors, brown worktops, a built in vanity unit, a wallpapered ceiling and wood walls.
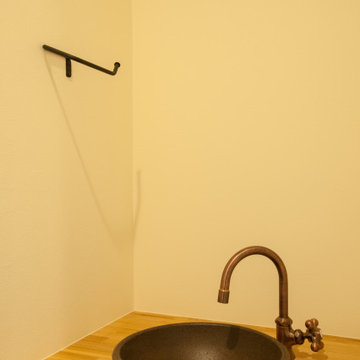
Inspiration for a large rustic cloakroom in Yokohama with white cabinets, white walls, a built-in sink, a built in vanity unit, a wallpapered ceiling and wood walls.
Large Cloakroom with Wood Walls Ideas and Designs
1