Large Dining Room with Brown Floors Ideas and Designs
Refine by:
Budget
Sort by:Popular Today
121 - 140 of 16,445 photos
Item 1 of 3
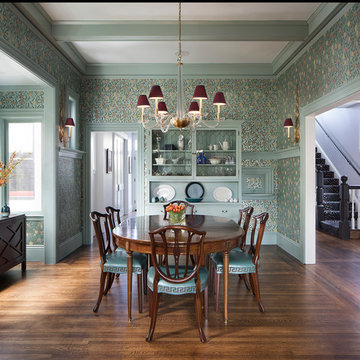
Paul Dyer
Design ideas for a large victorian enclosed dining room in San Francisco with multi-coloured walls, dark hardwood flooring, brown floors and no fireplace.
Design ideas for a large victorian enclosed dining room in San Francisco with multi-coloured walls, dark hardwood flooring, brown floors and no fireplace.
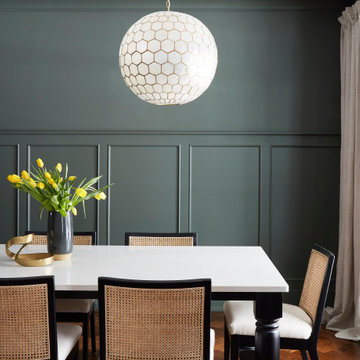
Design ideas for a large rural enclosed dining room in Chicago with green walls, medium hardwood flooring and brown floors.
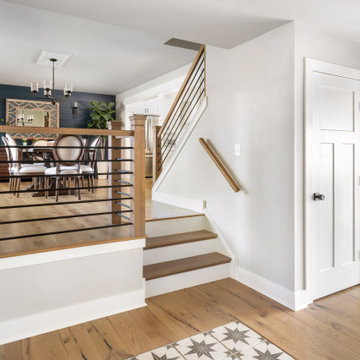
1980's split level receives a much needed update with modern farmhouse touches throughout.
Photo of a large traditional kitchen/dining room in Philadelphia with beige walls, medium hardwood flooring, a standard fireplace, a stone fireplace surround, brown floors and tongue and groove walls.
Photo of a large traditional kitchen/dining room in Philadelphia with beige walls, medium hardwood flooring, a standard fireplace, a stone fireplace surround, brown floors and tongue and groove walls.

Stunning open plan living and dining space in this Hamptons or traditional style home. Vaulted timber lined ceilings painted white, with lovely dining space jutting out to the side of the living area.
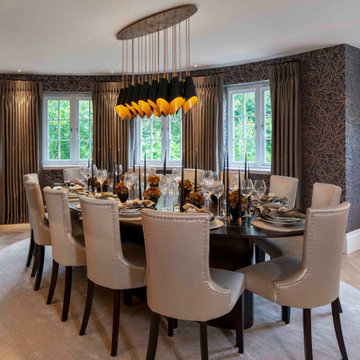
Glamorous dining room design
Inspiration for a large contemporary enclosed dining room in Other with medium hardwood flooring, brown floors and wallpapered walls.
Inspiration for a large contemporary enclosed dining room in Other with medium hardwood flooring, brown floors and wallpapered walls.
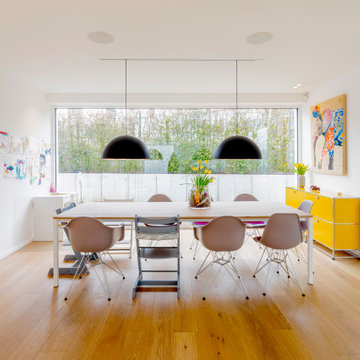
Inspiration for a large modern open plan dining room in Dusseldorf with white walls, medium hardwood flooring and brown floors.
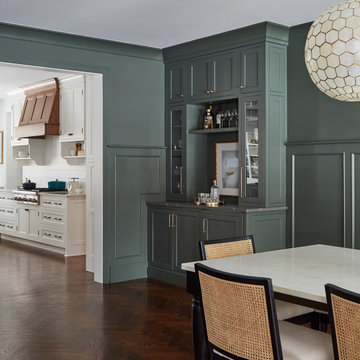
Large country enclosed dining room in Chicago with green walls, medium hardwood flooring and brown floors.
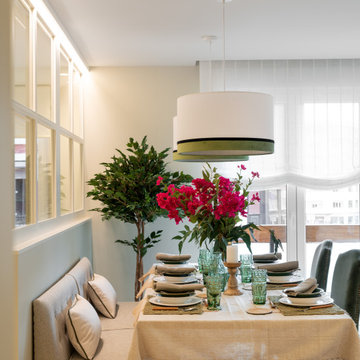
Inspiration for a large traditional dining room in Other with green walls, light hardwood flooring, no fireplace and brown floors.
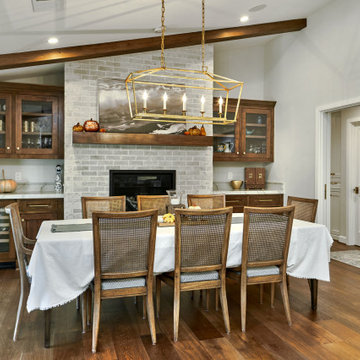
Design ideas for a large classic open plan dining room in San Francisco with grey walls, medium hardwood flooring, a standard fireplace, a brick fireplace surround, brown floors and a vaulted ceiling.
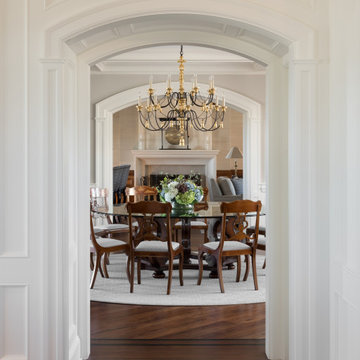
Exquisite millwork creates warmth in these arched doorways, while walnut flooring set on the diagonal subtly delineates the dining room. The antique gold leaf chandelier proportionally fills the ceiling volume while still being open and airy. A round glass table with wood base is large enough for 12 antique chairs without heaviness. Pale gray walls give importance to the striking moldings, and the round area rug echoes the shape of the table

[Our Clients]
We were so excited to help these new homeowners re-envision their split-level diamond in the rough. There was so much potential in those walls, and we couldn’t wait to delve in and start transforming spaces. Our primary goal was to re-imagine the main level of the home and create an open flow between the space. So, we started by converting the existing single car garage into their living room (complete with a new fireplace) and opening up the kitchen to the rest of the level.
[Kitchen]
The original kitchen had been on the small side and cut-off from the rest of the home, but after we removed the coat closet, this kitchen opened up beautifully. Our plan was to create an open and light filled kitchen with a design that translated well to the other spaces in this home, and a layout that offered plenty of space for multiple cooks. We utilized clean white cabinets around the perimeter of the kitchen and popped the island with a spunky shade of blue. To add a real element of fun, we jazzed it up with the colorful escher tile at the backsplash and brought in accents of brass in the hardware and light fixtures to tie it all together. Through out this home we brought in warm wood accents and the kitchen was no exception, with its custom floating shelves and graceful waterfall butcher block counter at the island.
[Dining Room]
The dining room had once been the home’s living room, but we had other plans in mind. With its dramatic vaulted ceiling and new custom steel railing, this room was just screaming for a dramatic light fixture and a large table to welcome one-and-all.
[Living Room]
We converted the original garage into a lovely little living room with a cozy fireplace. There is plenty of new storage in this space (that ties in with the kitchen finishes), but the real gem is the reading nook with two of the most comfortable armchairs you’ve ever sat in.
[Master Suite]
This home didn’t originally have a master suite, so we decided to convert one of the bedrooms and create a charming suite that you’d never want to leave. The master bathroom aesthetic quickly became all about the textures. With a sultry black hex on the floor and a dimensional geometric tile on the walls we set the stage for a calm space. The warm walnut vanity and touches of brass cozy up the space and relate with the feel of the rest of the home. We continued the warm wood touches into the master bedroom, but went for a rich accent wall that elevated the sophistication level and sets this space apart.
[Hall Bathroom]
The floor tile in this bathroom still makes our hearts skip a beat. We designed the rest of the space to be a clean and bright white, and really let the lovely blue of the floor tile pop. The walnut vanity cabinet (complete with hairpin legs) adds a lovely level of warmth to this bathroom, and the black and brass accents add the sophisticated touch we were looking for.
[Office]
We loved the original built-ins in this space, and knew they needed to always be a part of this house, but these 60-year-old beauties definitely needed a little help. We cleaned up the cabinets and brass hardware, switched out the formica counter for a new quartz top, and painted wall a cheery accent color to liven it up a bit. And voila! We have an office that is the envy of the neighborhood.
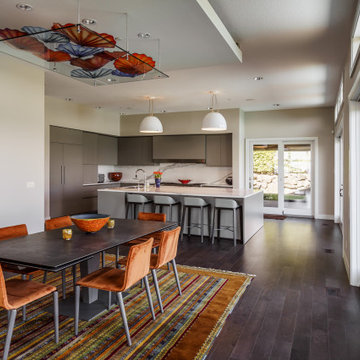
Inspiration for a large contemporary open plan dining room in Portland with dark hardwood flooring, brown floors and grey walls.
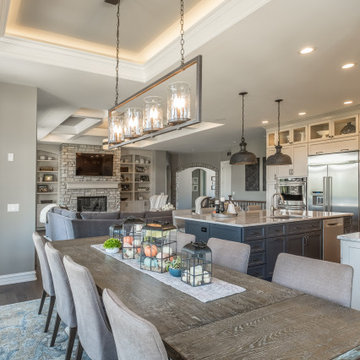
Design ideas for a large country open plan dining room in Detroit with beige walls, dark hardwood flooring, brown floors and a drop ceiling.

Perched on a hilltop high in the Myacama mountains is a vineyard property that exists off-the-grid. This peaceful parcel is home to Cornell Vineyards, a winery known for robust cabernets and a casual ‘back to the land’ sensibility. We were tasked with designing a simple refresh of two existing buildings that dually function as a weekend house for the proprietor’s family and a platform to entertain winery guests. We had fun incorporating our client’s Asian art and antiques that are highlighted in both living areas. Paired with a mix of neutral textures and tones we set out to create a casual California style reflective of its surrounding landscape and the winery brand.
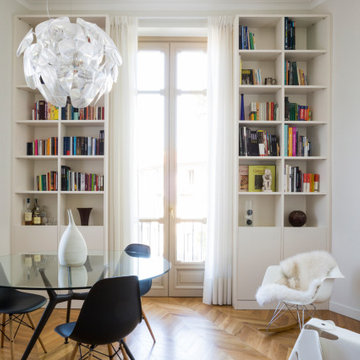
Le librerie realizzate su misura a tutt'altezza definiscono la zona pranzo e incorniciano la porta finestra
This is an example of a large contemporary dining room in Turin with grey walls, brown floors and medium hardwood flooring.
This is an example of a large contemporary dining room in Turin with grey walls, brown floors and medium hardwood flooring.
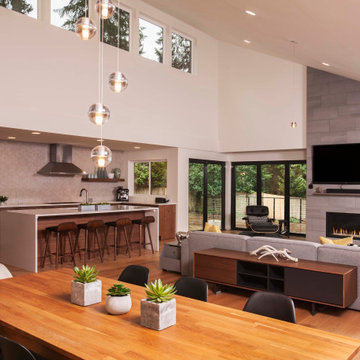
This mid century modern home has sleek lines and a functional form. This was a large remodel that involved vaulting the ceiling to create an open concept great room.
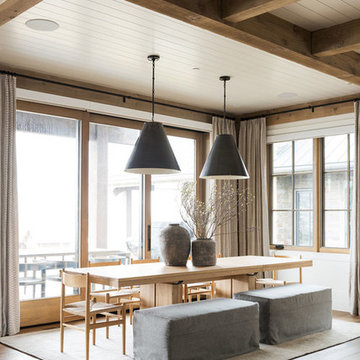
Inspiration for a large traditional kitchen/dining room in Salt Lake City with white walls, medium hardwood flooring and brown floors.
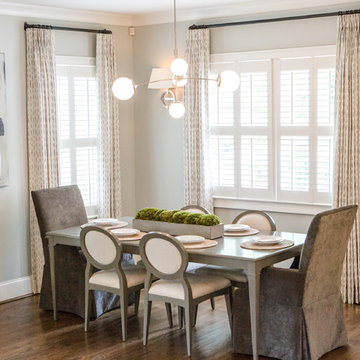
Inspiration for a large traditional open plan dining room in Atlanta with grey walls, medium hardwood flooring, no fireplace and brown floors.

Custom Niche Modern Lighting over bespoke dining table with steel windows and doors. Photo by Jeff Herr Photography.
Design ideas for a large country open plan dining room in Atlanta with white walls, no fireplace, brown floors and dark hardwood flooring.
Design ideas for a large country open plan dining room in Atlanta with white walls, no fireplace, brown floors and dark hardwood flooring.
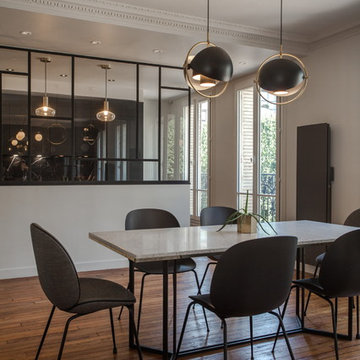
Inspiration for a large contemporary open plan dining room in Paris with white walls, dark hardwood flooring, a standard fireplace and brown floors.
Large Dining Room with Brown Floors Ideas and Designs
7