Large Dining Room with Brown Floors Ideas and Designs
Refine by:
Budget
Sort by:Popular Today
141 - 160 of 16,445 photos
Item 1 of 3
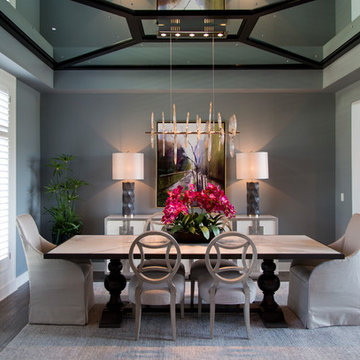
Design ideas for a large classic dining room in Kansas City with grey walls, medium hardwood flooring and brown floors.
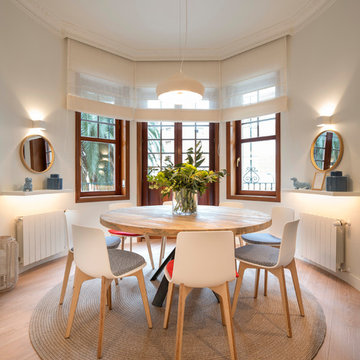
Proyecto, dirección y ejecución de obra de reforma integral de vivienda: Sube Interiorismo, Bilbao.
Estilismo: Sube Interiorismo, Bilbao. www.subeinteriorismo.com
Fotografía: Erlantz Biderbost
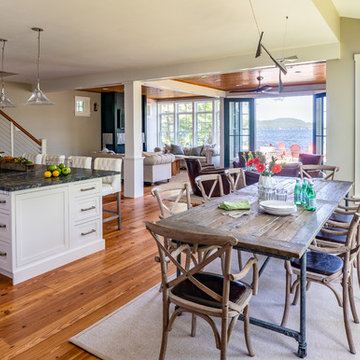
Situated on the edge of New Hampshire’s beautiful Lake Sunapee, this Craftsman-style shingle lake house peeks out from the towering pine trees that surround it. When the clients approached Cummings Architects, the lot consisted of 3 run-down buildings. The challenge was to create something that enhanced the property without overshadowing the landscape, while adhering to the strict zoning regulations that come with waterfront construction. The result is a design that encompassed all of the clients’ dreams and blends seamlessly into the gorgeous, forested lake-shore, as if the property was meant to have this house all along.
The ground floor of the main house is a spacious open concept that flows out to the stone patio area with fire pit. Wood flooring and natural fir bead-board ceilings pay homage to the trees and rugged landscape that surround the home. The gorgeous views are also captured in the upstairs living areas and third floor tower deck. The carriage house structure holds a cozy guest space with additional lake views, so that extended family and friends can all enjoy this vacation retreat together. Photo by Eric Roth
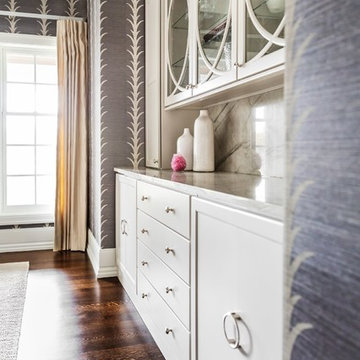
Countertop Materials: Quartzite
Wallcovering: Schumacher
Paint Trim: Benjamin Moore White Heron
Cabinet Paint Color: Benjamin Moore Cape May Cobblestone
Hardware: Knobs from Katonah, Half Circle Pull from Top Knobs
Joe Kwon Photography
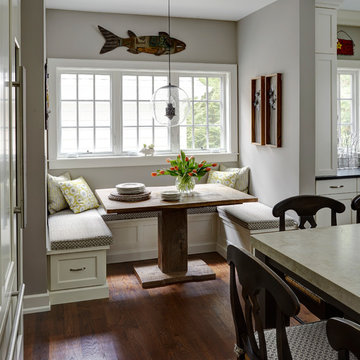
Design ideas for a large rural open plan dining room in Chicago with dark hardwood flooring, brown floors and grey walls.
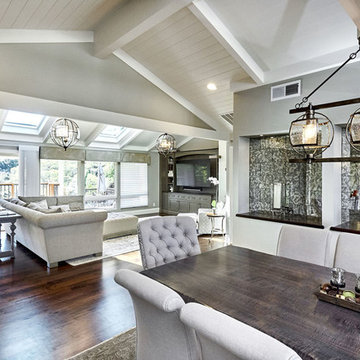
Mark Pinkerton - Vi360
This is an example of a large traditional open plan dining room in San Francisco with grey walls, dark hardwood flooring and brown floors.
This is an example of a large traditional open plan dining room in San Francisco with grey walls, dark hardwood flooring and brown floors.
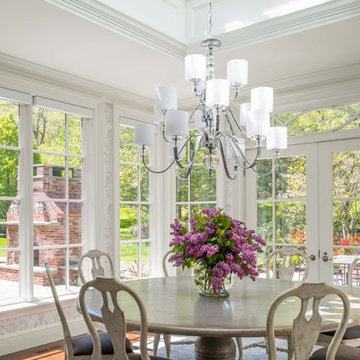
Richard Mandelkorn
Inspiration for a large classic enclosed dining room in Boston with multi-coloured walls, dark hardwood flooring, a standard fireplace, a stone fireplace surround and brown floors.
Inspiration for a large classic enclosed dining room in Boston with multi-coloured walls, dark hardwood flooring, a standard fireplace, a stone fireplace surround and brown floors.
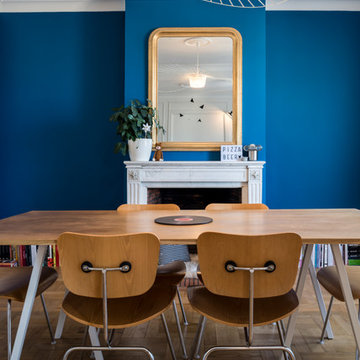
Sandrine Rivière
Photo of a large contemporary open plan dining room in Grenoble with medium hardwood flooring, a standard fireplace, a stone fireplace surround, blue walls and brown floors.
Photo of a large contemporary open plan dining room in Grenoble with medium hardwood flooring, a standard fireplace, a stone fireplace surround, blue walls and brown floors.
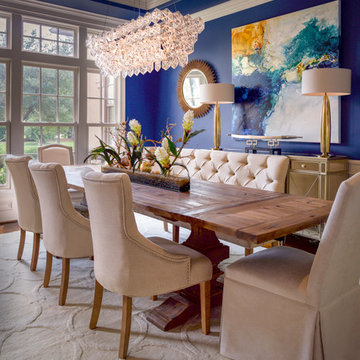
Photo of a large traditional open plan dining room in Houston with blue walls, medium hardwood flooring, brown floors and feature lighting.
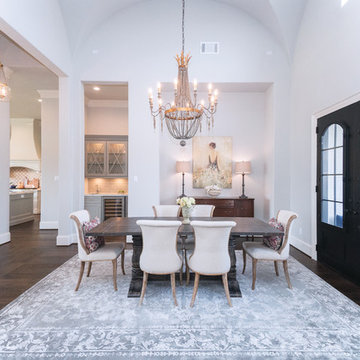
Photo of a large classic open plan dining room in Houston with grey walls, dark hardwood flooring and brown floors.
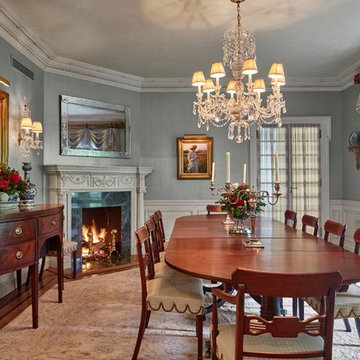
From grand estates, to exquisite country homes, to whole house renovations, the quality and attention to detail of a "Significant Homes" custom home is immediately apparent. Full time on-site supervision, a dedicated office staff and hand picked professional craftsmen are the team that take you from groundbreaking to occupancy. Every "Significant Homes" project represents 45 years of luxury homebuilding experience, and a commitment to quality widely recognized by architects, the press and, most of all....thoroughly satisfied homeowners. Our projects have been published in Architectural Digest 6 times along with many other publications and books. Though the lion share of our work has been in Fairfield and Westchester counties, we have built homes in Palm Beach, Aspen, Maine, Nantucket and Long Island.
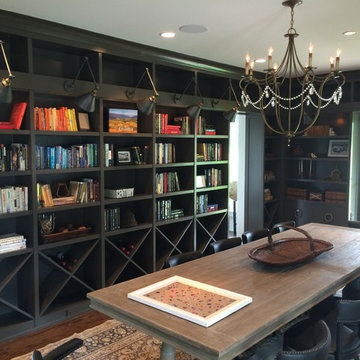
This multi purpose room serves multiple purposes for our clients family. It will be a place to to entertain, have dinner parties and a spot where children can do their homework or school projects. Photo taken by John Toniolo
John Toniolo Architect
Jeff Harting
North Shore Architect
Michigan Architect
Custom Home, Farmhouse
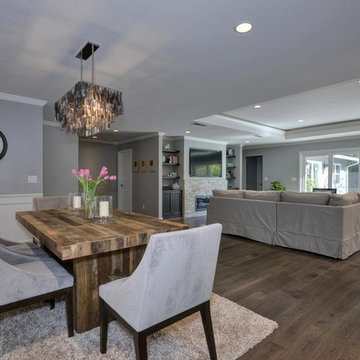
Budget analysis and project development by: May Construction, Inc.
Design ideas for a large classic open plan dining room in San Francisco with grey walls, medium hardwood flooring, brown floors and a standard fireplace.
Design ideas for a large classic open plan dining room in San Francisco with grey walls, medium hardwood flooring, brown floors and a standard fireplace.
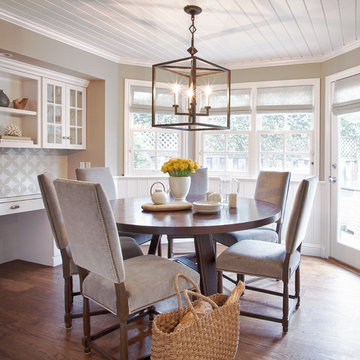
Large classic enclosed dining room in San Francisco with grey walls, dark hardwood flooring, no fireplace and brown floors.
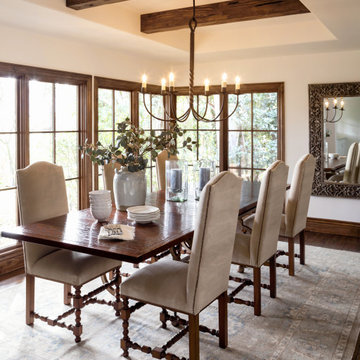
Design ideas for a large mediterranean enclosed dining room in Los Angeles with white walls, medium hardwood flooring, brown floors and exposed beams.
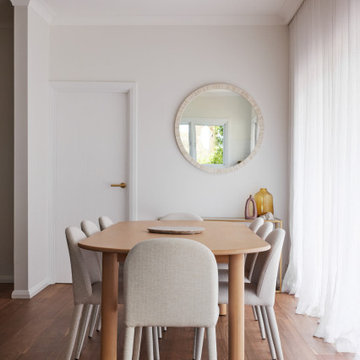
Photo of a large beach style kitchen/dining room in Sydney with white walls, dark hardwood flooring and brown floors.

All day nook with custom blue cushions, a blue and white geometric rug, eclectic chandelier, and modern wood dining table.
Photo of a large rustic dining room in Other with banquette seating, white walls, laminate floors, no fireplace, brown floors and exposed beams.
Photo of a large rustic dining room in Other with banquette seating, white walls, laminate floors, no fireplace, brown floors and exposed beams.
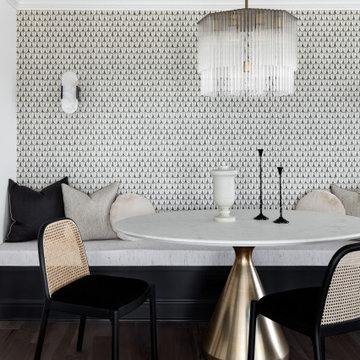
Large traditional dining room in Seattle with white walls, medium hardwood flooring and brown floors.
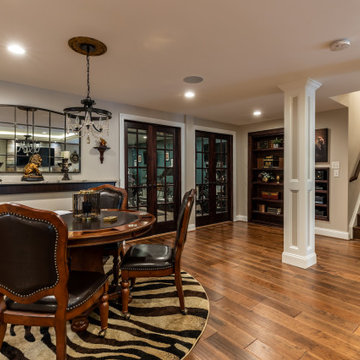
This older couple residing in a golf course community wanted to expand their living space and finish up their unfinished basement for entertainment purposes and more.
Their wish list included: exercise room, full scale movie theater, fireplace area, guest bedroom, full size master bath suite style, full bar area, entertainment and pool table area, and tray ceiling.
After major concrete breaking and running ground plumbing, we used a dead corner of basement near staircase to tuck in bar area.
A dual entrance bathroom from guest bedroom and main entertainment area was placed on far wall to create a large uninterrupted main floor area. A custom barn door for closet gives extra floor space to guest bedroom.
New movie theater room with multi-level seating, sound panel walls, two rows of recliner seating, 120-inch screen, state of art A/V system, custom pattern carpeting, surround sound & in-speakers, custom molding and trim with fluted columns, custom mahogany theater doors.
The bar area includes copper panel ceiling and rope lighting inside tray area, wrapped around cherry cabinets and dark granite top, plenty of stools and decorated with glass backsplash and listed glass cabinets.
The main seating area includes a linear fireplace, covered with floor to ceiling ledger stone and an embedded television above it.
The new exercise room with two French doors, full mirror walls, a couple storage closets, and rubber floors provide a fully equipped home gym.
The unused space under staircase now includes a hidden bookcase for storage and A/V equipment.
New bathroom includes fully equipped body sprays, large corner shower, double vanities, and lots of other amenities.
Carefully selected trim work, crown molding, tray ceiling, wainscoting, wide plank engineered flooring, matching stairs, and railing, makes this basement remodel the jewel of this community.
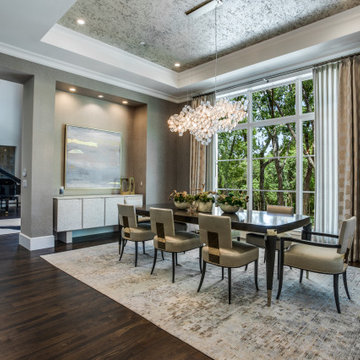
Large traditional enclosed dining room in Dallas with metallic walls, medium hardwood flooring, a ribbon fireplace, a tiled fireplace surround, brown floors, a drop ceiling and wallpapered walls.
Large Dining Room with Brown Floors Ideas and Designs
8