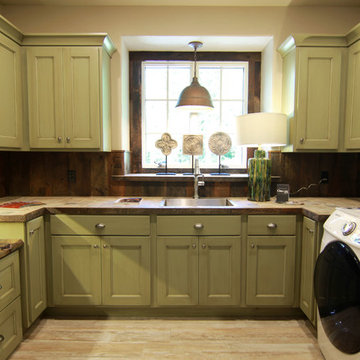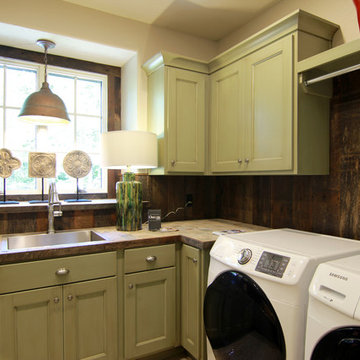Large Green Utility Room Ideas and Designs
Refine by:
Budget
Sort by:Popular Today
41 - 60 of 140 photos
Item 1 of 3
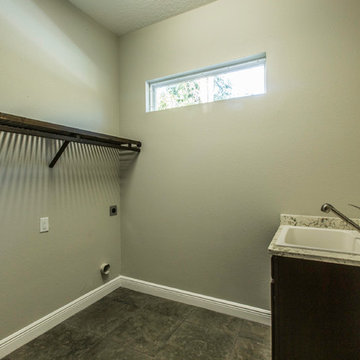
Southmeadow Productions
This is an example of a large contemporary galley utility room in Tampa with a submerged sink, engineered stone countertops and medium hardwood flooring.
This is an example of a large contemporary galley utility room in Tampa with a submerged sink, engineered stone countertops and medium hardwood flooring.
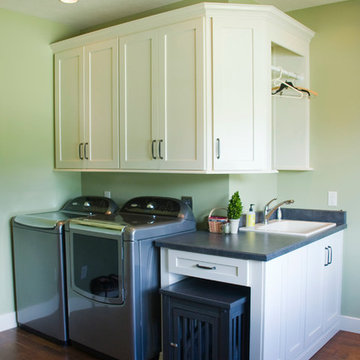
Designed and installed by Mauk Cabinets by Design in Tipp City, OH.
Kitchen Designer: Aaron Mauk.
Photos by: Shelley Schilperoot.
Design ideas for a large rural utility room in Other with a built-in sink, shaker cabinets, white cabinets, laminate countertops, green walls, medium hardwood flooring and a side by side washer and dryer.
Design ideas for a large rural utility room in Other with a built-in sink, shaker cabinets, white cabinets, laminate countertops, green walls, medium hardwood flooring and a side by side washer and dryer.
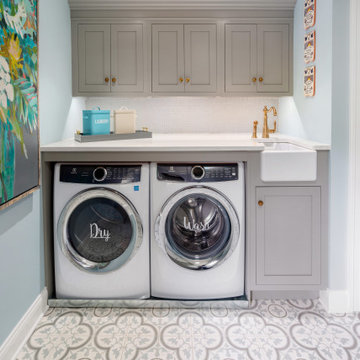
This is an example of a large separated utility room in Philadelphia with grey cabinets, blue walls, a side by side washer and dryer, multi-coloured floors and white worktops.
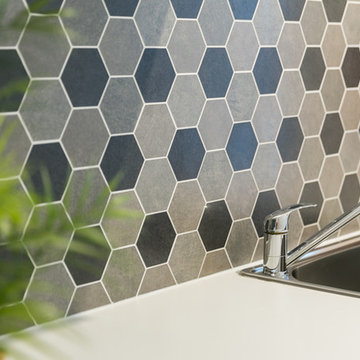
The laundry can have personality with feature tiles such as these hexagonal splashback tiles.
Large modern single-wall utility room in Brisbane with a built-in sink, white cabinets, laminate countertops, beige walls, porcelain flooring, a stacked washer and dryer, beige floors and white worktops.
Large modern single-wall utility room in Brisbane with a built-in sink, white cabinets, laminate countertops, beige walls, porcelain flooring, a stacked washer and dryer, beige floors and white worktops.
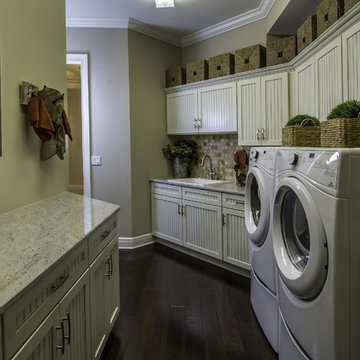
We have been lucky enough to work with some of the Tampa Bay area’s best builders. For this model home, we teamed up with Bakerfield Homes in Wesley Chapel. This home, and our work, was featured in HouseTrends magazine. The article does a very nice job of describing the process that was used to make this dream a reality. For this project we provided only cabinetry and hardware, which was Merillat Masterpiece and Amerock respectively.
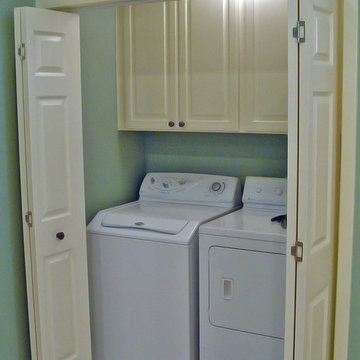
Large traditional laundry cupboard in New Orleans with white cabinets, blue walls and a side by side washer and dryer.
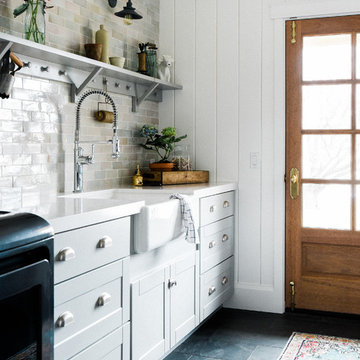
A modern farmhouse laundry room remodel with wood door, gray shaker cabinets, farm sink, and shiplap walls.
Design ideas for a large farmhouse utility room in Other with a belfast sink, shaker cabinets, grey cabinets, quartz worktops, a side by side washer and dryer, white worktops and a feature wall.
Design ideas for a large farmhouse utility room in Other with a belfast sink, shaker cabinets, grey cabinets, quartz worktops, a side by side washer and dryer, white worktops and a feature wall.
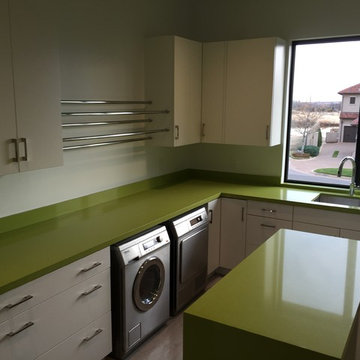
Grant Parcell
Photo of a large contemporary u-shaped utility room in Oklahoma City with a submerged sink, flat-panel cabinets, white cabinets, engineered stone countertops, white walls, ceramic flooring, a side by side washer and dryer, grey floors and green worktops.
Photo of a large contemporary u-shaped utility room in Oklahoma City with a submerged sink, flat-panel cabinets, white cabinets, engineered stone countertops, white walls, ceramic flooring, a side by side washer and dryer, grey floors and green worktops.
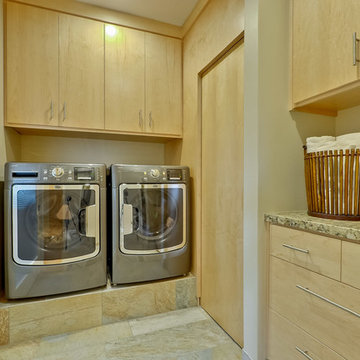
Design ideas for a large midcentury utility room in San Francisco with flat-panel cabinets, light wood cabinets, slate flooring, beige floors and beige walls.
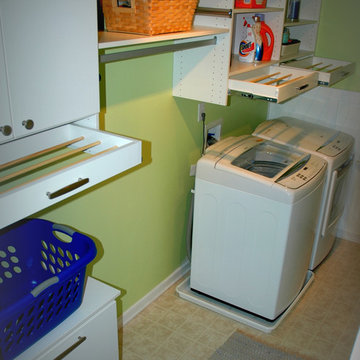
ThriveRVA Photography
Design ideas for a large contemporary single-wall separated utility room in Richmond with flat-panel cabinets, white cabinets, green walls, lino flooring and a side by side washer and dryer.
Design ideas for a large contemporary single-wall separated utility room in Richmond with flat-panel cabinets, white cabinets, green walls, lino flooring and a side by side washer and dryer.
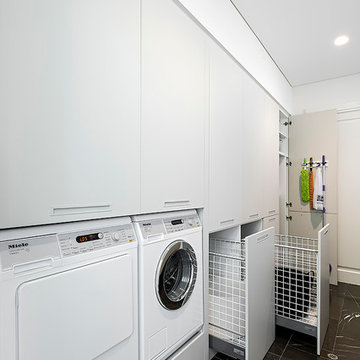
Inspiration for a large contemporary galley separated utility room in Perth with a single-bowl sink, flat-panel cabinets, white cabinets, engineered stone countertops, white splashback, glass sheet splashback, white walls, marble flooring, a side by side washer and dryer, grey floors and white worktops.
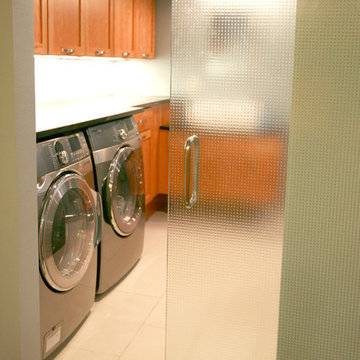
Inspiration for a large modern u-shaped utility room in Other with a single-bowl sink, recessed-panel cabinets, medium wood cabinets, laminate countertops, white walls, ceramic flooring, a side by side washer and dryer and beige floors.
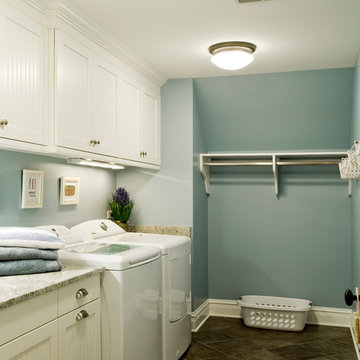
http://www.pickellbuilders.com. Photography by Linda Oyama Bryan. Laundry Room with White Recessed Panel Beadboard Cabinets and 13"x13" LEA Rainforest Porcelain Tile Floor.
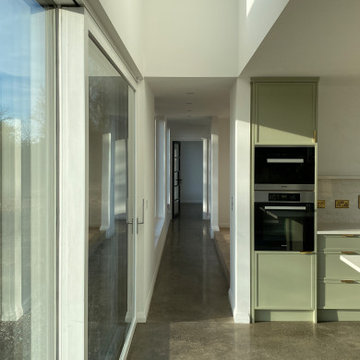
Polished concrete floors
This is an example of a large contemporary galley laundry cupboard in Dublin with raised-panel cabinets, beige cabinets, granite worktops, concrete flooring, grey floors, beige worktops and a vaulted ceiling.
This is an example of a large contemporary galley laundry cupboard in Dublin with raised-panel cabinets, beige cabinets, granite worktops, concrete flooring, grey floors, beige worktops and a vaulted ceiling.
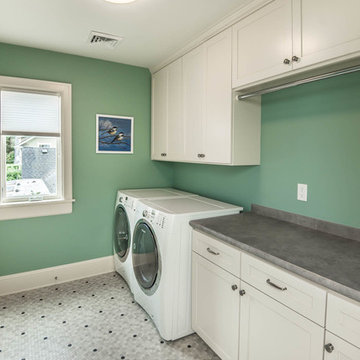
Large traditional galley separated utility room in Portland with shaker cabinets, white cabinets, laminate countertops, green walls, vinyl flooring and a side by side washer and dryer.
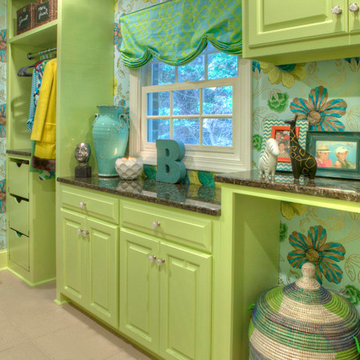
www.timelessmemoriesstudio.com
Inspiration for a large contemporary galley separated utility room in Other with a submerged sink, raised-panel cabinets, green cabinets, granite worktops, multi-coloured walls, ceramic flooring and a side by side washer and dryer.
Inspiration for a large contemporary galley separated utility room in Other with a submerged sink, raised-panel cabinets, green cabinets, granite worktops, multi-coloured walls, ceramic flooring and a side by side washer and dryer.
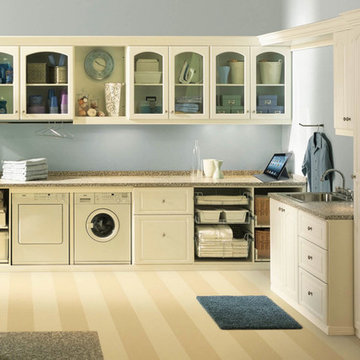
Inspiration for a large traditional l-shaped utility room in Los Angeles with a built-in sink, raised-panel cabinets, beige cabinets, granite worktops, blue walls and a side by side washer and dryer.
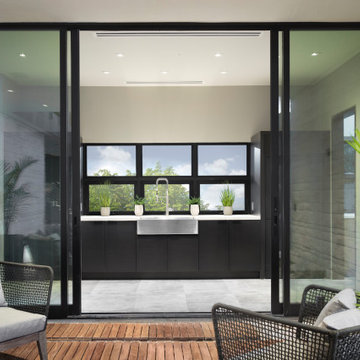
This dramatic laundry space has a view to the pool through floor to ceiling sliding glass panels. Concealed stacked laundry washers and dryers flank the expansive laundry counter space with stainless steel sink and ample storage.
Large Green Utility Room Ideas and Designs
3
