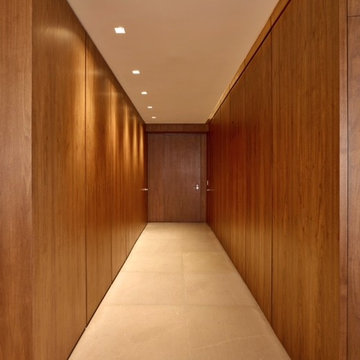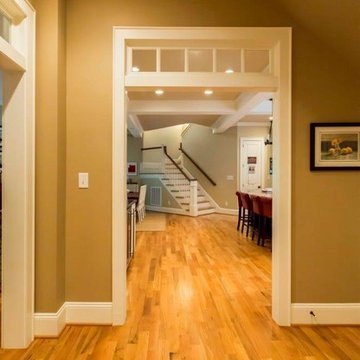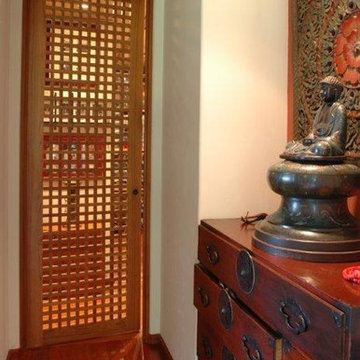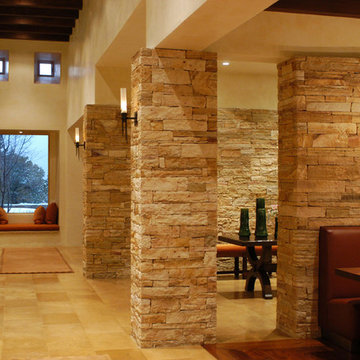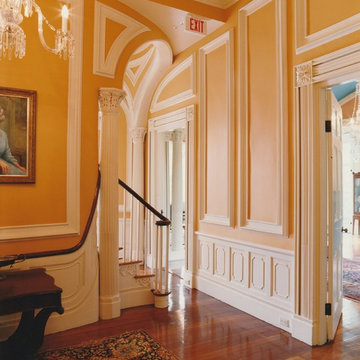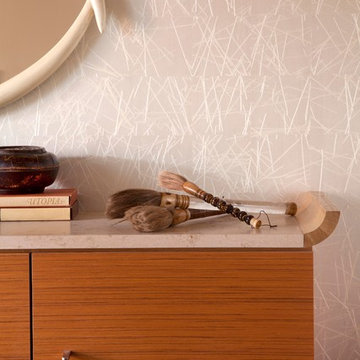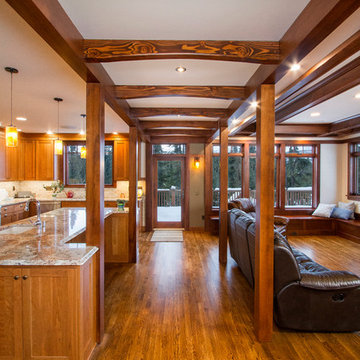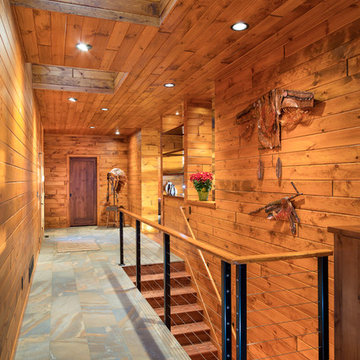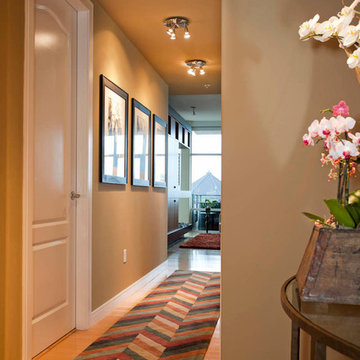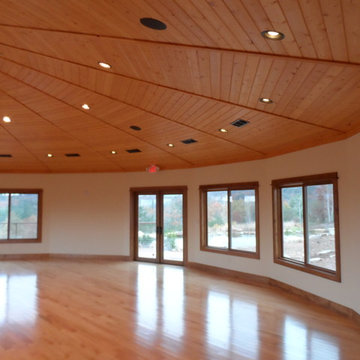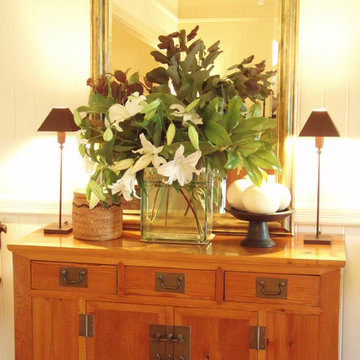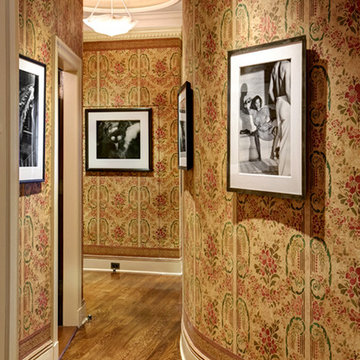Large Hallway Ideas and Designs
Refine by:
Budget
Sort by:Popular Today
61 - 80 of 400 photos
Item 1 of 3
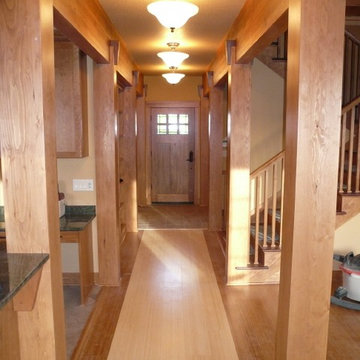
A well-insulated, foursquare, craftsman home with radiant floor heat throughout for maximum comfort and energy-efficiency. By the owners' request, there's not a stitch of carpet anywhere in the home. Bamboo, porcelain tile, and stained, sealed concrete are underfoot instead. Every room has windows facing wonderful views in two directions, and the house is filled with natural woodwork and light.
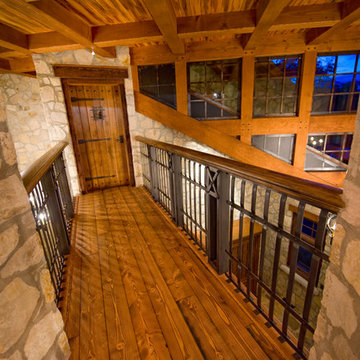
The rustic ranch styling of this ranch manor house combined with understated luxury offers unparalleled extravagance on this sprawling, working cattle ranch in the interior of British Columbia. An innovative blend of locally sourced rock and timber used in harmony with steep pitched rooflines creates an impressive exterior appeal to this timber frame home. Copper dormers add shine with a finish that extends to rear porch roof cladding. Flagstone pervades the patio decks and retaining walls, surrounding pool and pergola amenities with curved, concrete cap accents.
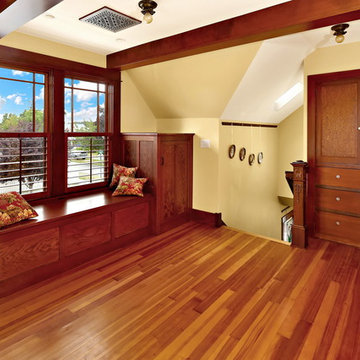
After many years of careful consideration and planning, these clients came to us with the goal of restoring this home’s original Victorian charm while also increasing its livability and efficiency. From preserving the original built-in cabinetry and fir flooring, to adding a new dormer for the contemporary master bathroom, careful measures were taken to strike this balance between historic preservation and modern upgrading. Behind the home’s new exterior claddings, meticulously designed to preserve its Victorian aesthetic, the shell was air sealed and fitted with a vented rainscreen to increase energy efficiency and durability. With careful attention paid to the relationship between natural light and finished surfaces, the once dark kitchen was re-imagined into a cheerful space that welcomes morning conversation shared over pots of coffee.
Every inch of this historical home was thoughtfully considered, prompting countless shared discussions between the home owners and ourselves. The stunning result is a testament to their clear vision and the collaborative nature of this project.
Photography by Radley Muller Photography
Design by Deborah Todd Building Design Services
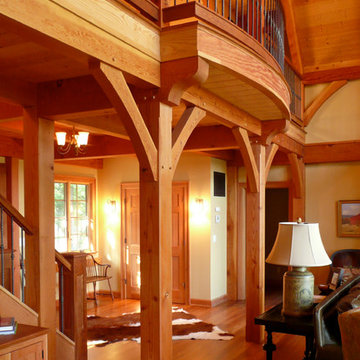
Sitting atop a mountain, this Timberpeg timber frame vacation retreat offers rustic elegance with shingle-sided splendor, warm rich colors and textures, and natural quality materials.
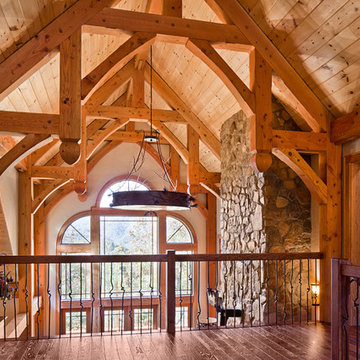
The loft features beautiful timber truss work as well as custom crafted metal railing, no two rails are alike. This loft is truly one of a kind.
Photo Credit: Lassiter Photography
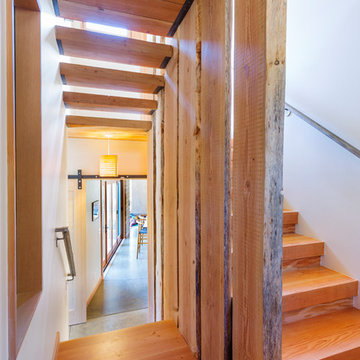
We utilized site milled Douglas Fir lumber for both the flooring and for the live edge vertical guardrail for the stairs.
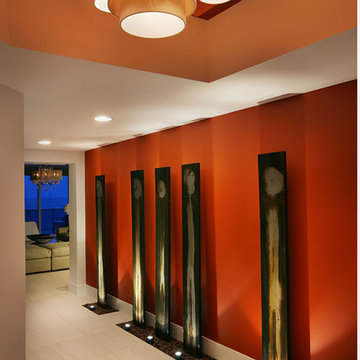
An eloquent representation depicting each family member is magnificently expressed using acid and steel.
Created by Yves Louis-Seize who is known for his ability to see the inner beauty and uniqueness in any material he touches. The sculptures are imbedded into pebble beds that were cut-out in the Portuguese stone floor.
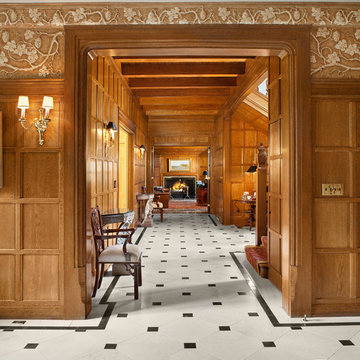
This gorgeous foyer/ hallway was part of the original decor and featured white oak paneled walls, trim, and beams, extending all the way into the den.
Photo by Jim Maguire
Large Hallway Ideas and Designs
4
