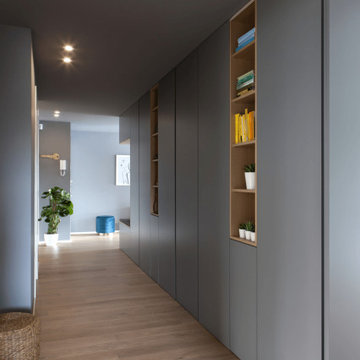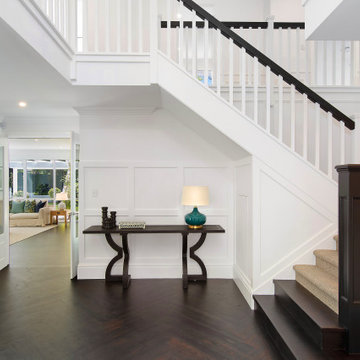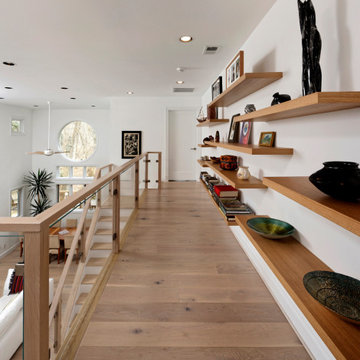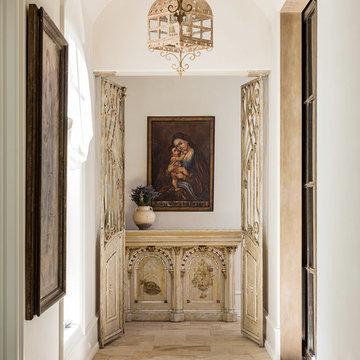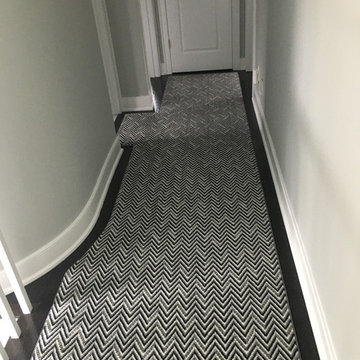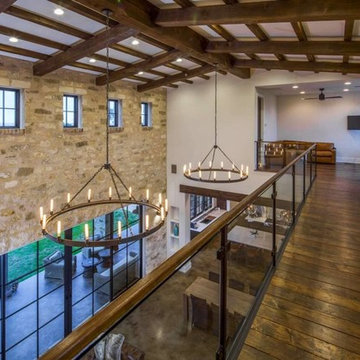Large Hallway Ideas and Designs
Refine by:
Budget
Sort by:Popular Today
1 - 20 of 17,311 photos
Item 1 of 2

A wall of iroko cladding in the hall mirrors the iroko cladding used for the exterior of the building. It also serves the purpose of concealing the entrance to a guest cloakroom.
A matte finish, bespoke designed terrazzo style poured
resin floor continues from this area into the living spaces. With a background of pale agate grey, flecked with soft brown, black and chalky white it compliments the chestnut tones in the exterior iroko overhangs.
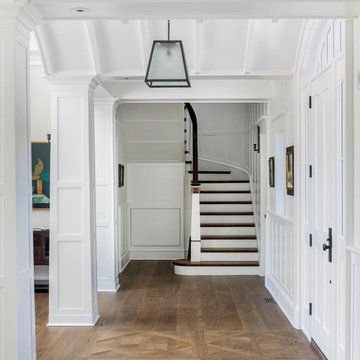
Front stair hall looking toward curved stair.
Photography: Greg Premru

This stylish boot room provided structure and organisation for our client’s outdoor gear.
A floor to ceiling fitted cupboard is easy on the eye and tones seamlessly with the beautiful flagstone floor in this beautiful boot room. This cupboard conceals out of season bulky coats and shoes when they are not in daily use. We used the full height of the space with a floor to ceiling bespoke cupboard, which maximised the storage space and provided a streamlined look.
The ‘grab and go’ style of open shelving and coat hooks means that you can easily access the things you need to go outdoors whilst keeping clutter to a minimum.
The boots room’s built-in bench leaves plenty of space for essential wellington boots to be stowed underneath whilst providing ample seating to enable changing of footwear in comfort.
The plentiful coat hooks allow space for coats, hats, bags and dog leads, and baskets can be placed on the overhead shelving to hide other essentials. The pegs allow coats to dry out properly after a wet walk.
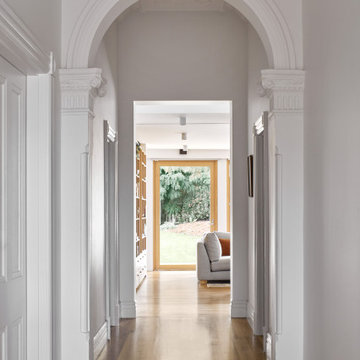
Twin Peaks House is a vibrant extension to a grand Edwardian homestead in Kensington.
Originally built in 1913 for a wealthy family of butchers, when the surrounding landscape was pasture from horizon to horizon, the homestead endured as its acreage was carved up and subdivided into smaller terrace allotments. Our clients discovered the property decades ago during long walks around their neighbourhood, promising themselves that they would buy it should the opportunity ever arise.
Many years later the opportunity did arise, and our clients made the leap. Not long after, they commissioned us to update the home for their family of five. They asked us to replace the pokey rear end of the house, shabbily renovated in the 1980s, with a generous extension that matched the scale of the original home and its voluminous garden.
Our design intervention extends the massing of the original gable-roofed house towards the back garden, accommodating kids’ bedrooms, living areas downstairs and main bedroom suite tucked away upstairs gabled volume to the east earns the project its name, duplicating the main roof pitch at a smaller scale and housing dining, kitchen, laundry and informal entry. This arrangement of rooms supports our clients’ busy lifestyles with zones of communal and individual living, places to be together and places to be alone.
The living area pivots around the kitchen island, positioned carefully to entice our clients' energetic teenaged boys with the aroma of cooking. A sculpted deck runs the length of the garden elevation, facing swimming pool, borrowed landscape and the sun. A first-floor hideout attached to the main bedroom floats above, vertical screening providing prospect and refuge. Neither quite indoors nor out, these spaces act as threshold between both, protected from the rain and flexibly dimensioned for either entertaining or retreat.
Galvanised steel continuously wraps the exterior of the extension, distilling the decorative heritage of the original’s walls, roofs and gables into two cohesive volumes. The masculinity in this form-making is balanced by a light-filled, feminine interior. Its material palette of pale timbers and pastel shades are set against a textured white backdrop, with 2400mm high datum adding a human scale to the raked ceilings. Celebrating the tension between these design moves is a dramatic, top-lit 7m high void that slices through the centre of the house. Another type of threshold, the void bridges the old and the new, the private and the public, the formal and the informal. It acts as a clear spatial marker for each of these transitions and a living relic of the home’s long history.

Our Ridgewood Estate project is a new build custom home located on acreage with a lake. It is filled with luxurious materials and family friendly details.
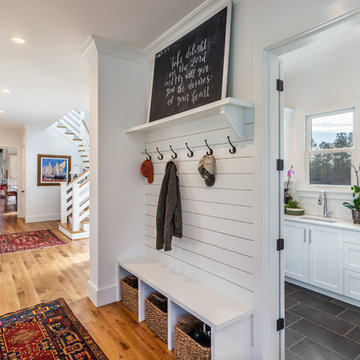
Rear hallway provides a drop-zone for organizing jackets and backpacks, with access to the large laundry/utility room.
Inspiro 8
Large Hallway Ideas and Designs
1





