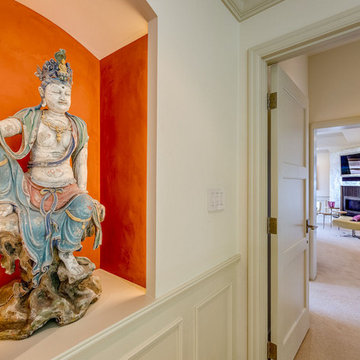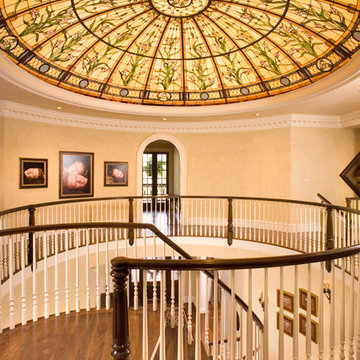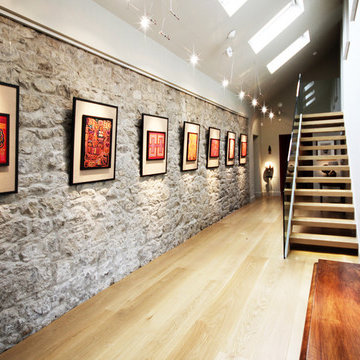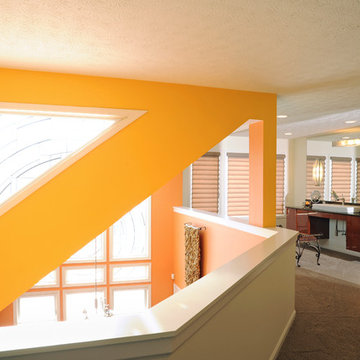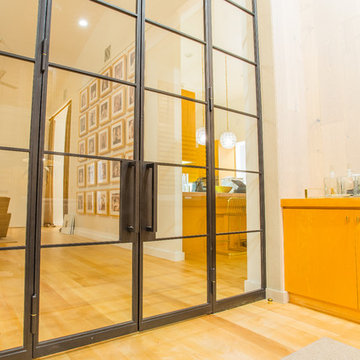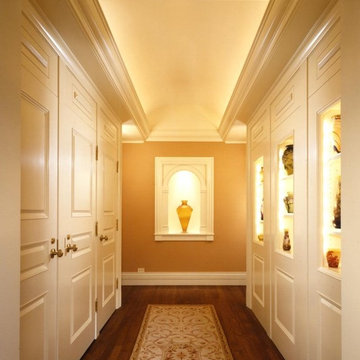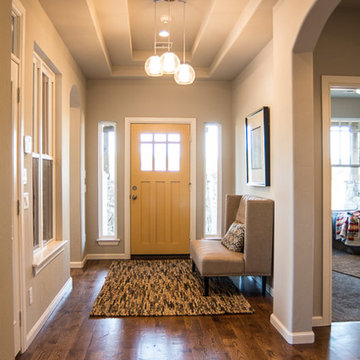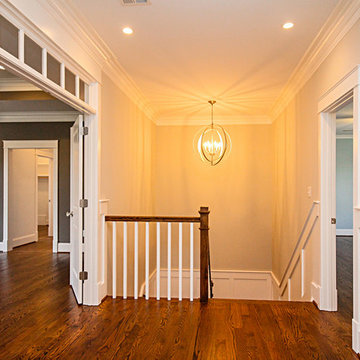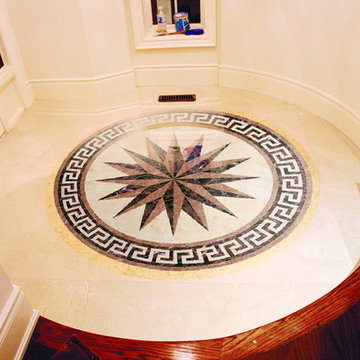Large Orange Hallway Ideas and Designs
Sort by:Popular Today
1 - 20 of 251 photos
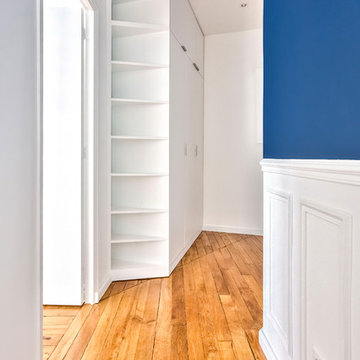
Le dressing d'entrée a été réalisé sur-mesure en medium peint en blanc, afin de se fondre dans les murs et le couloir. En partie haute les choses moins accessibles, partie basses les choses de tous les jours, et les murs n'étant pas droits, création d'étagères d'angle ouvertes.
Un raccord parquet a été fait, car s'y trouvait l'ancien placard qui traçait cette ligne.
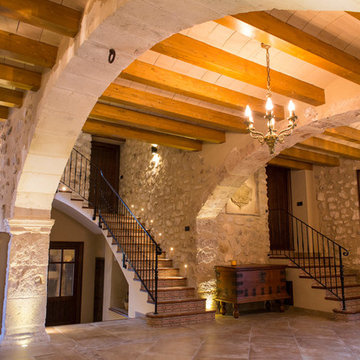
Ébano arquitectura de interiores restaura esta antigua masía recuperando los muros de piedra natural donde sea posible y conservando el aspecto rústico en las partes nuevas.
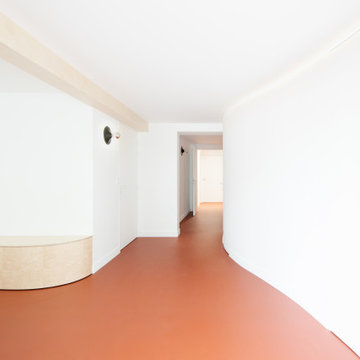
Conception, fabrication et pose d'un banc pour l'espace d'attente d'un cabinet dentaire - Projet en collaboration avec l'agence Albane Bobin

Luxurious modern take on a traditional white Italian villa. An entry with a silver domed ceiling, painted moldings in patterns on the walls and mosaic marble flooring create a luxe foyer. Into the formal living room, cool polished Crema Marfil marble tiles contrast with honed carved limestone fireplaces throughout the home, including the outdoor loggia. Ceilings are coffered with white painted
crown moldings and beams, or planked, and the dining room has a mirrored ceiling. Bathrooms are white marble tiles and counters, with dark rich wood stains or white painted. The hallway leading into the master bedroom is designed with barrel vaulted ceilings and arched paneled wood stained doors. The master bath and vestibule floor is covered with a carpet of patterned mosaic marbles, and the interior doors to the large walk in master closets are made with leaded glass to let in the light. The master bedroom has dark walnut planked flooring, and a white painted fireplace surround with a white marble hearth.
The kitchen features white marbles and white ceramic tile backsplash, white painted cabinetry and a dark stained island with carved molding legs. Next to the kitchen, the bar in the family room has terra cotta colored marble on the backsplash and counter over dark walnut cabinets. Wrought iron staircase leading to the more modern media/family room upstairs.
Project Location: North Ranch, Westlake, California. Remodel designed by Maraya Interior Design. From their beautiful resort town of Ojai, they serve clients in Montecito, Hope Ranch, Malibu, Westlake and Calabasas, across the tri-county areas of Santa Barbara, Ventura and Los Angeles, south to Hidden Hills- north through Solvang and more.
Custom designed barrel vault hallway looking towards entry foyer with warm white wood treatments. Custom wide plank pine flooring and walls in a pale warm buttercup yellow. Creamy white painted cabinets in this Cape Cod home by the beach.
Stan Tenpenny, contractor,
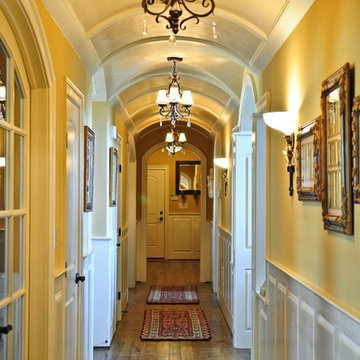
Mueller's handcrafted millwork is showcased in this barrel ceiling, arched doorways, faux painting on the ceiling and raised panel wainscot to complement the exquisite interior design.
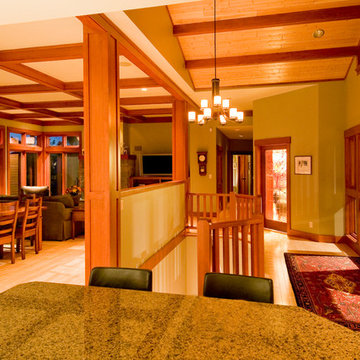
Perched high on a ridge with spectacular views, this Prairie-style Douglas Fir timberframe home is a family's dream! With Xeriscape landscaping, there is minimal upkeep with maximum lifestyle. Cedar Ridge features stone fireplaces, lovely wood built-ins and coloured, etched concrete exterior decking. With a Home Theatre and Games Niche, this is a home to stay in and play in!
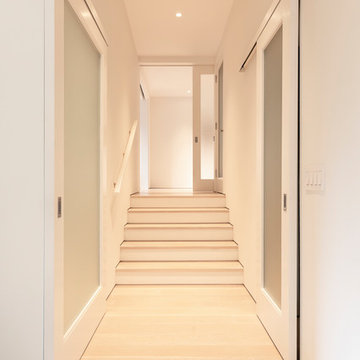
Hallway and steps lead from the master suite to the home theater + home office space one sub-level above. Custom exterior-mount sliding doors with obscured-glass panels, wide-plank white oak flooring, and no-baseboard construction all contribute to the space's calming simplicity. Photo | Kurt Jordan Photography
Large Orange Hallway Ideas and Designs
1

