Large Living Room with a Home Bar Ideas and Designs
Refine by:
Budget
Sort by:Popular Today
241 - 260 of 3,449 photos
Item 1 of 3
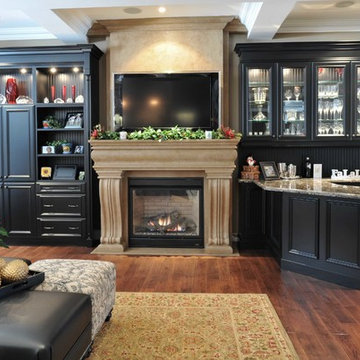
"omega cast stone fireplace mantle"
"omega cast stone fireplace mantel"
"omega cast stone mantel"
"custom fireplace mantel"
"custom fireplace overmantel"
"custom cast stone fireplace mantel"
"carved stone fireplace"
"cast stone fireplace mantel"
"cast stone fireplace overmantel"
"cast stone fireplace surrounds"
"fireplace design idea"
"fireplace makeover "
"fireplace mantel ideas"
"fireplace stone designs"
"fireplace surrounding"
"mantle design idea"
"fireplace mantle shelf"
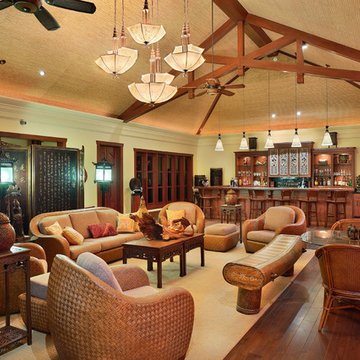
Tropical Light Photography.
Design ideas for a large world-inspired open plan living room in Hawaii with a home bar, green walls, medium hardwood flooring, no fireplace and no tv.
Design ideas for a large world-inspired open plan living room in Hawaii with a home bar, green walls, medium hardwood flooring, no fireplace and no tv.

This double-height great room includes a modern wine cellar with glass doors, a sleek concrete fireplace, and glass sliding doors that open to the rear outdoor courtyards at the heart of the home. Ceramic floor tiles, stone walls paired with white plaster walls, and high clerestory windows add to the natural palette of the home. A warm vaulted ceiling with reinforced wooden beams provides a cozy sanctuary to the residents.
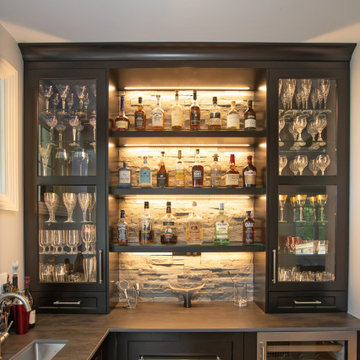
This living room design in Hingham was completed as part of a home remodel that included a master bath design and the adjacent kitchen design. The luxurious living room is a stylish focal point in the home but also a comfortable space that is sure to be a favorite spot to relax with family. The centerpiece of the room is the stunning fireplace that includes Sedona Grey Stack Stone and New York Bluestone honed for the hearth and apron, as well as a new mantel. The television is mounted on the wall above the mantel. A custom bar is positioned inside the living room adjacent to the kitchen. It includes Mouser Cabinetry with a Centra Reno door style, an Elkay single bowl bar sink, a wine refrigerator, and a refrigerator drawer for beverages. The bar area is accented by Sedona Grey Stack Stone as the backsplash and a Dekton Radium countertop. Glass front cabinets and open shelves with in cabinet and under shelf lighting offer ideal space for storage and display.
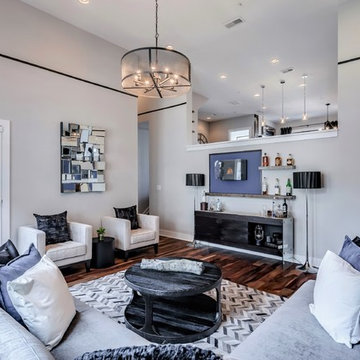
Design ideas for a large classic enclosed living room in Philadelphia with beige walls, medium hardwood flooring, a metal fireplace surround, no tv, brown floors and a home bar.
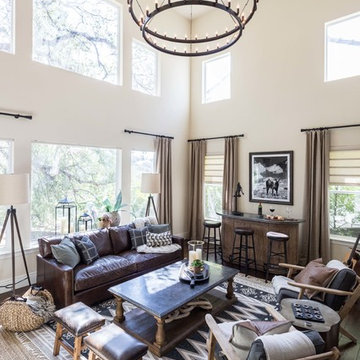
Design ideas for a large rustic open plan living room in Sacramento with a home bar, beige walls, dark hardwood flooring, a standard fireplace, a plastered fireplace surround, no tv and brown floors.
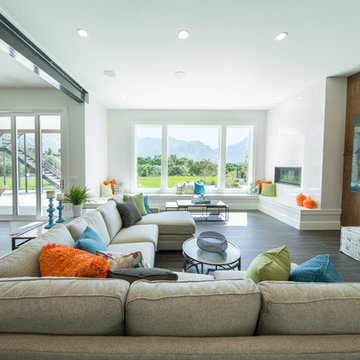
Custom Home Design by Joe Carrick Design. Built by Highland Custom Homes. Photography by Nick Bayless Photography
Design ideas for a large classic open plan living room in Salt Lake City with white walls, dark hardwood flooring, a ribbon fireplace, a wall mounted tv, a home bar and a metal fireplace surround.
Design ideas for a large classic open plan living room in Salt Lake City with white walls, dark hardwood flooring, a ribbon fireplace, a wall mounted tv, a home bar and a metal fireplace surround.

This 6,500-square-foot one-story vacation home overlooks a golf course with the San Jacinto mountain range beyond. The house has a light-colored material palette—limestone floors, bleached teak ceilings—and ample access to outdoor living areas.
Builder: Bradshaw Construction
Architect: Marmol Radziner
Interior Design: Sophie Harvey
Landscape: Madderlake Designs
Photography: Roger Davies
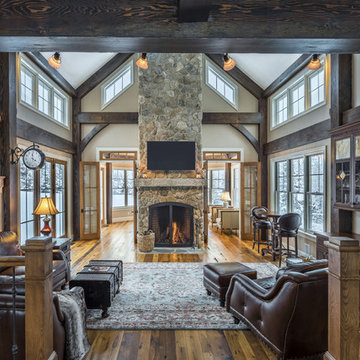
The handsome bar shown on the right features mahogany custom cabinetry and a wood top with an onyx basin. There is a wine cooler and ice machine under the counter as well. The custom glass mullion doors feature onyx inlays to match the glass detail.
Photography by Great Island Photography
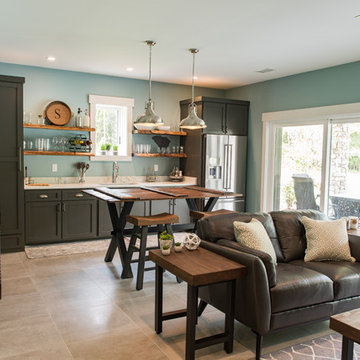
Photo of a large rustic enclosed living room in Charleston with a home bar, blue walls, porcelain flooring, no fireplace, a wall mounted tv and grey floors.

This Neo-prairie style home with its wide overhangs and well shaded bands of glass combines the openness of an island getaway with a “C – shaped” floor plan that gives the owners much needed privacy on a 78’ wide hillside lot. Photos by James Bruce and Merrick Ales.
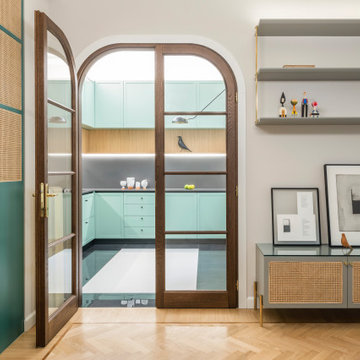
Foto: Federico Villa Studio
Large scandi mezzanine living room in Milan with a home bar, beige walls, medium hardwood flooring and a vaulted ceiling.
Large scandi mezzanine living room in Milan with a home bar, beige walls, medium hardwood flooring and a vaulted ceiling.
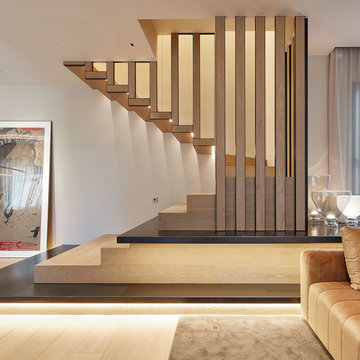
Large contemporary open plan living room in Madrid with a home bar and a ribbon fireplace.
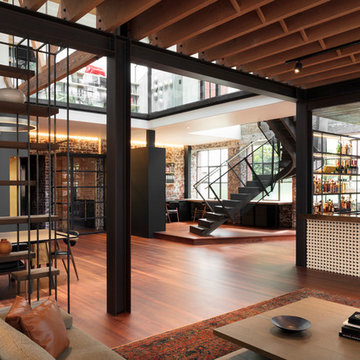
Dianna Snape
Large industrial open plan living room in Melbourne with a home bar, medium hardwood flooring, no tv and brown floors.
Large industrial open plan living room in Melbourne with a home bar, medium hardwood flooring, no tv and brown floors.

Gerard Garcia
Large urban grey and teal mezzanine living room in New York with medium hardwood flooring, a home bar, grey walls, no fireplace, a freestanding tv and brown floors.
Large urban grey and teal mezzanine living room in New York with medium hardwood flooring, a home bar, grey walls, no fireplace, a freestanding tv and brown floors.
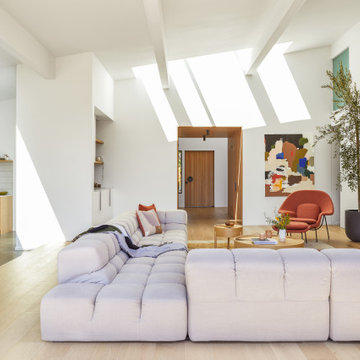
This Australian-inspired new construction was a successful collaboration between homeowner, architect, designer and builder. The home features a Henrybuilt kitchen, butler's pantry, private home office, guest suite, master suite, entry foyer with concealed entrances to the powder bathroom and coat closet, hidden play loft, and full front and back landscaping with swimming pool and pool house/ADU.

Design ideas for a large contemporary open plan living room feature wall in Nagoya with a home bar, medium hardwood flooring, a wood burning stove, a plastered fireplace surround, a wall mounted tv, brown floors, a wallpapered ceiling, wallpapered walls and grey walls.
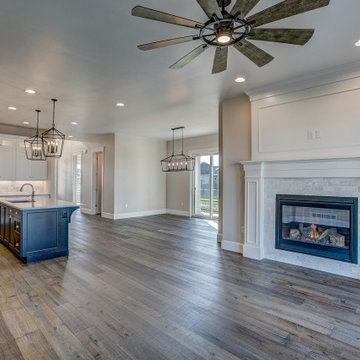
Large bohemian open plan living room in Denver with a home bar, grey walls, dark hardwood flooring, a standard fireplace, a tiled fireplace surround, a wall mounted tv and brown floors.
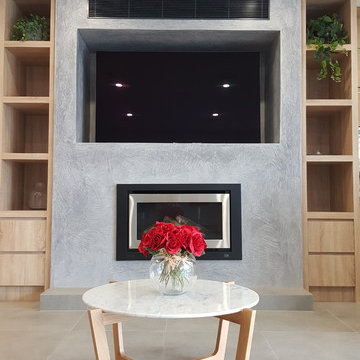
This is an example of a large contemporary open plan living room in Sydney with a home bar, white walls, porcelain flooring, a hanging fireplace, a plastered fireplace surround, a built-in media unit and grey floors.
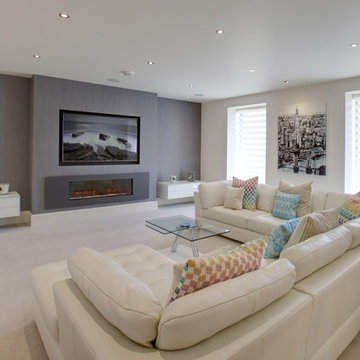
Adrian Richardson
Photo of a large modern enclosed living room in Other with a home bar, grey walls, carpet, a standard fireplace, a wall mounted tv and beige floors.
Photo of a large modern enclosed living room in Other with a home bar, grey walls, carpet, a standard fireplace, a wall mounted tv and beige floors.
Large Living Room with a Home Bar Ideas and Designs
13