Living Room with a Home Bar Ideas and Designs
Sponsored by

Refine by:
Budget
Sort by:Popular Today
1 - 20 of 10,126 photos
Item 1 of 2
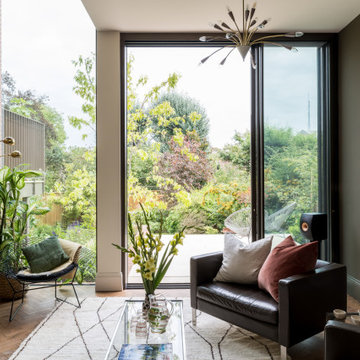
Seating area / home bar with timber feature wall and double height glazing
Medium sized contemporary living room feature wall in London with a home bar.
Medium sized contemporary living room feature wall in London with a home bar.

Lucy Call
Photo of a large contemporary open plan living room in Salt Lake City with a home bar, beige walls, medium hardwood flooring, a standard fireplace, a stone fireplace surround, beige floors, no tv and feature lighting.
Photo of a large contemporary open plan living room in Salt Lake City with a home bar, beige walls, medium hardwood flooring, a standard fireplace, a stone fireplace surround, beige floors, no tv and feature lighting.

Interior Designer Scottsdale, AZ - Southwest Contemporary
Large contemporary open plan living room in Phoenix with grey walls, a wall mounted tv, a home bar, dark hardwood flooring and feature lighting.
Large contemporary open plan living room in Phoenix with grey walls, a wall mounted tv, a home bar, dark hardwood flooring and feature lighting.

This living room got an upgraded look with the help of new paint, furnishings, fireplace tiling and the installation of a bar area. Our clients like to party and they host very often... so they needed a space off the kitchen where adults can make a cocktail and have a conversation while listening to music. We accomplished this with conversation style seating around a coffee table. We designed a custom built-in bar area with wine storage and beverage fridge, and floating shelves for storing stemware and glasses. The fireplace also got an update with beachy glazed tile installed in a herringbone pattern and a rustic pine mantel. The homeowners are also love music and have a large collection of vinyl records. We commissioned a custom record storage cabinet from Hansen Concepts which is a piece of art and a conversation starter of its own. The record storage unit is made of raw edge wood and the drawers are engraved with the lyrics of the client's favorite songs. It's a masterpiece and will be an heirloom for sure.
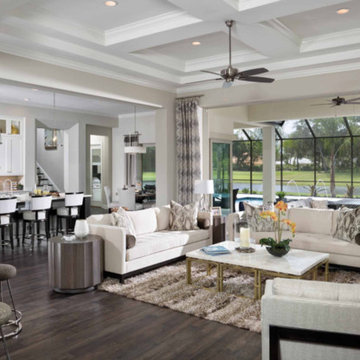
Large classic open plan living room in San Diego with a home bar, beige walls, dark hardwood flooring, no fireplace, no tv and brown floors.

The living room features floor to ceiling windows, opening the space to the surrounding forest.
Photo of a large scandi open plan living room in Portland with a home bar, white walls, concrete flooring, a wood burning stove, a metal fireplace surround, a wall mounted tv, grey floors, a vaulted ceiling and wood walls.
Photo of a large scandi open plan living room in Portland with a home bar, white walls, concrete flooring, a wood burning stove, a metal fireplace surround, a wall mounted tv, grey floors, a vaulted ceiling and wood walls.

Living: pavimento originale in quadrotti di rovere massello; arredo vintage unito ad arredi disegnati su misura (panca e mobile bar) Tavolo in vetro con gambe anni 50; sedie da regista; divano anni 50 con nuovo tessuto blu/verde in armonia con il colore blu/verde delle pareti. Poltroncine anni 50 danesi; camino originale. Lampada tavolo originale Albini.
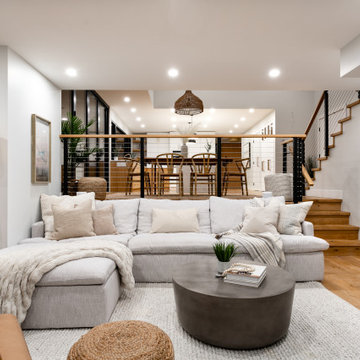
Before the transformation, this space was dark and separated from the kitchen and dining area. Now it is a cozy and seamless extension of the adjoining spaces.

Wood Panels and pocket Doors divide living from kitchen
Photo of a medium sized contemporary open plan living room in Miami with a home bar, white walls, porcelain flooring and panelled walls.
Photo of a medium sized contemporary open plan living room in Miami with a home bar, white walls, porcelain flooring and panelled walls.

The centerpiece and focal point to this tiny home living room is the grand circular-shaped window which is actually two half-moon windows jointed together where the mango woof bar-top is placed. This acts as a work and dining space. Hanging plants elevate the eye and draw it upward to the high ceilings. Colors are kept clean and bright to expand the space. The love-seat folds out into a sleeper and the ottoman/bench lifts to offer more storage. The round rug mirrors the window adding consistency. This tropical modern coastal Tiny Home is built on a trailer and is 8x24x14 feet. The blue exterior paint color is called cabana blue. The large circular window is quite the statement focal point for this how adding a ton of curb appeal. The round window is actually two round half-moon windows stuck together to form a circle. There is an indoor bar between the two windows to make the space more interactive and useful- important in a tiny home. There is also another interactive pass-through bar window on the deck leading to the kitchen making it essentially a wet bar. This window is mirrored with a second on the other side of the kitchen and the are actually repurposed french doors turned sideways. Even the front door is glass allowing for the maximum amount of light to brighten up this tiny home and make it feel spacious and open. This tiny home features a unique architectural design with curved ceiling beams and roofing, high vaulted ceilings, a tiled in shower with a skylight that points out over the tongue of the trailer saving space in the bathroom, and of course, the large bump-out circle window and awning window that provides dining spaces.

Inspiration for a large bohemian open plan living room in Other with a home bar, a standard fireplace, a stone fireplace surround, a concealed tv, brown floors, blue walls and medium hardwood flooring.

This 6,500-square-foot one-story vacation home overlooks a golf course with the San Jacinto mountain range beyond. The house has a light-colored material palette—limestone floors, bleached teak ceilings—and ample access to outdoor living areas.
Builder: Bradshaw Construction
Architect: Marmol Radziner
Interior Design: Sophie Harvey
Landscape: Madderlake Designs
Photography: Roger Davies
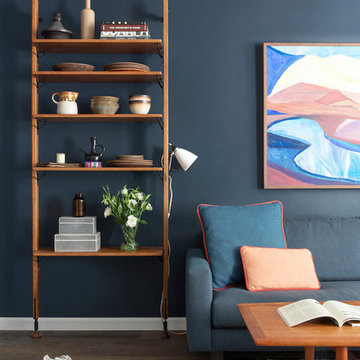
Vivian Johnson
Inspiration for a medium sized midcentury enclosed living room in San Francisco with a home bar, black walls, dark hardwood flooring, no fireplace, no tv and brown floors.
Inspiration for a medium sized midcentury enclosed living room in San Francisco with a home bar, black walls, dark hardwood flooring, no fireplace, no tv and brown floors.
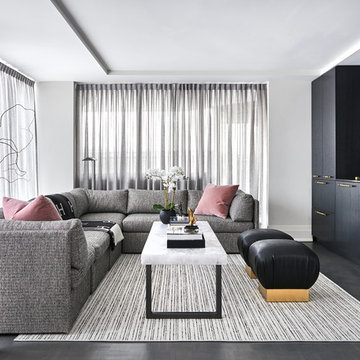
Inspiration for a medium sized contemporary open plan living room in Toronto with a home bar, white walls, no fireplace, a wall mounted tv, grey floors and vinyl flooring.
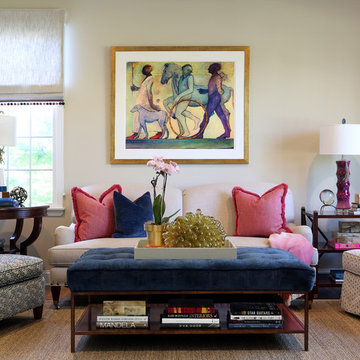
The home owner’s of this 90’s home came to us looking for an updated kitchen design and furniture for the family room, living room, dining room and study. What they got was an overall tweaking of the entire first floor. Small changes to the architecture and trim details made a large impact on the overall feel of the individual spaces in an open floorplan space. We then layered on all new lighting, wall and window treatments, furniture, accessories and art to create a warm and beautiful home for a young, growing family.Photos by Tom Grimes

This awesome great room has a lot of GREAT features! Such as: the built in storage, the shiplap, and all of the windows that let the light in. Topped off with a great couch, and the room is complete!
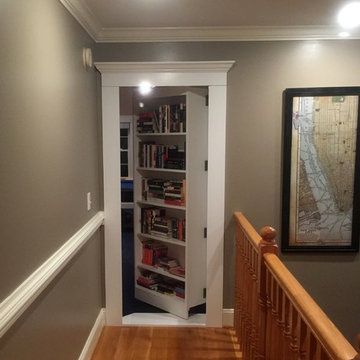
Secret door bookshelf that leads into a man cave.
Photo of a medium sized enclosed living room in Other with a home bar, beige walls and light hardwood flooring.
Photo of a medium sized enclosed living room in Other with a home bar, beige walls and light hardwood flooring.
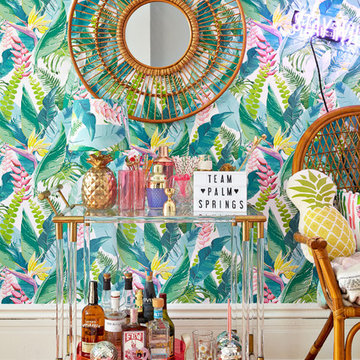
photos: Kyle Born
Design ideas for a large eclectic enclosed living room in New York with a home bar, blue walls, light hardwood flooring, a standard fireplace, no tv and brown floors.
Design ideas for a large eclectic enclosed living room in New York with a home bar, blue walls, light hardwood flooring, a standard fireplace, no tv and brown floors.
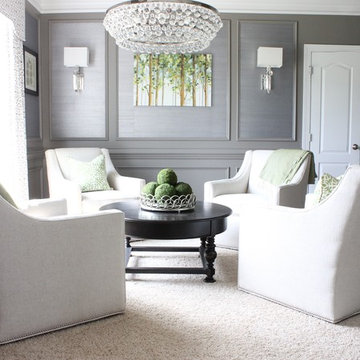
A formal living room is changed into an adult wine room with wet bar, paneling, metallic grasscloth wallpaper and antique mirrors for an upscale casual space.
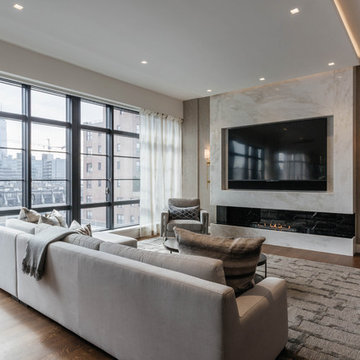
Pièce de résistance, a custom marble fireplace framing an 80" television.
Photo Credit: Nick Glimenakis
This is an example of a medium sized contemporary open plan living room in New York with a home bar, beige walls, dark hardwood flooring, a hanging fireplace, a stone fireplace surround, a wall mounted tv and brown floors.
This is an example of a medium sized contemporary open plan living room in New York with a home bar, beige walls, dark hardwood flooring, a hanging fireplace, a stone fireplace surround, a wall mounted tv and brown floors.
Living Room with a Home Bar Ideas and Designs
1