Living Room with a Home Bar and a Vaulted Ceiling Ideas and Designs
Refine by:
Budget
Sort by:Popular Today
1 - 20 of 226 photos
Item 1 of 3

Inspiration for a large contemporary open plan living room in Portland with a home bar, grey walls, porcelain flooring, a ribbon fireplace, a metal fireplace surround, a wall mounted tv, grey floors and a vaulted ceiling.

Warm, light, and inviting with characteristic knot vinyl floors that bring a touch of wabi-sabi to every room. This rustic maple style is ideal for Japanese and Scandinavian-inspired spaces.

This is an example of a large classic open plan living room in Phoenix with a home bar, white walls, light hardwood flooring, a wall mounted tv, beige floors, a vaulted ceiling and wainscoting.
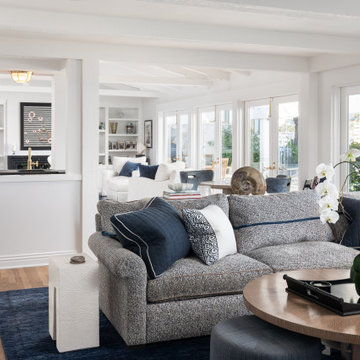
Beach house on the harbor in Newport with coastal décor and bright inviting colors.
Inspiration for a large nautical open plan living room in Orange County with a home bar, white walls, medium hardwood flooring, a standard fireplace, a stone fireplace surround, no tv, brown floors and a vaulted ceiling.
Inspiration for a large nautical open plan living room in Orange County with a home bar, white walls, medium hardwood flooring, a standard fireplace, a stone fireplace surround, no tv, brown floors and a vaulted ceiling.
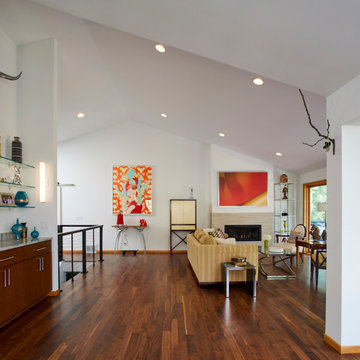
Design ideas for a modern mezzanine living room in Minneapolis with a home bar, white walls, dark hardwood flooring, a standard fireplace, a stone fireplace surround, brown floors and a vaulted ceiling.
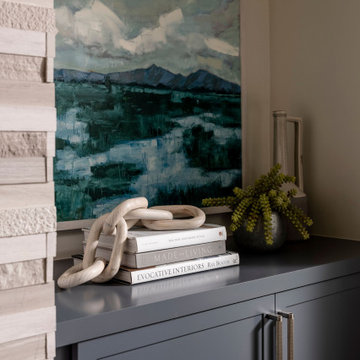
Photo of a medium sized nautical living room in San Francisco with a home bar, medium hardwood flooring, a standard fireplace, a stacked stone fireplace surround, beige floors and a vaulted ceiling.
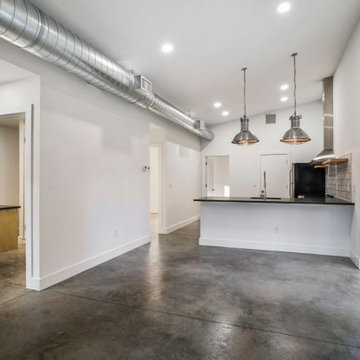
Vaulted ceilings, exposed industrial A/C ducting, granite counter tops, floating shelves, stainless steel appliances and large glass doors make this open floor plan a peaceful retreat after a long day surfing at the beach. Built for families to enjoy for generations, perfect for hosting your friends and family.
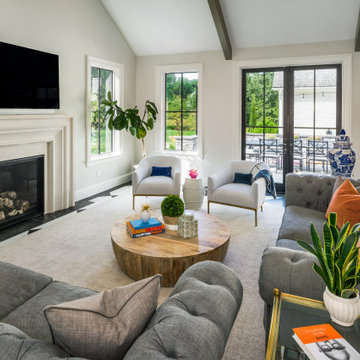
A great room addition with vaulted ceilings, a home wet bar, and a family room. Large 4 lite windows let in plenty of natural light. 2 Sets of double doors give access of a patio for outdoor dining. Photography by Aaron Usher III. Instagram: @redhousedesignbuild.com
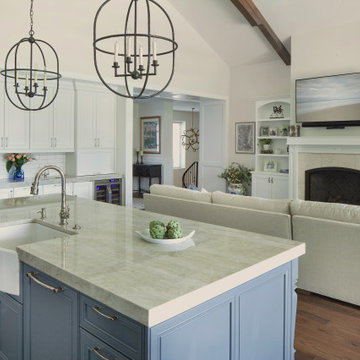
Kitchen / Great Room
Large traditional open plan living room in Denver with a home bar, white walls, medium hardwood flooring, a standard fireplace, a stone fireplace surround, a wall mounted tv, brown floors and a vaulted ceiling.
Large traditional open plan living room in Denver with a home bar, white walls, medium hardwood flooring, a standard fireplace, a stone fireplace surround, a wall mounted tv, brown floors and a vaulted ceiling.
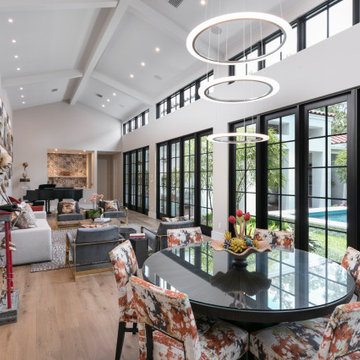
Design ideas for a large classic open plan living room in Orlando with a home bar, light hardwood flooring and a vaulted ceiling.
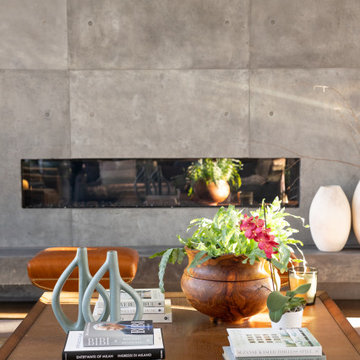
The concrete panels were created by off site and installed after the linear fireplace was in place and vented. The panels are 4'W x 8'H and stained to coordinate with the interior details.
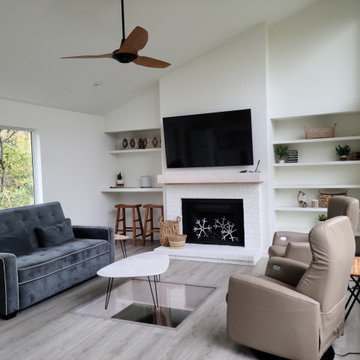
Fully renovated Treehouse that is built across a creek. Lots of windows throughout to make you feel like you are in the trees. Sit down and look through the large viewing window on the floor and see the fish swim in the creek. Living space and kitchenette in one space.
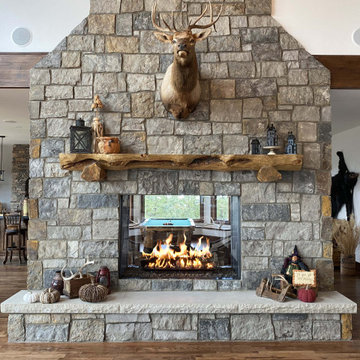
This Timeless Gas Fireplace with logs was designed to fit seamlessly within this traditional, rustic home. With a two sided fireplace the homeowners enjoy a cozy fire in their living room and the perfect focal point for entertaining guests and having endless conversations.
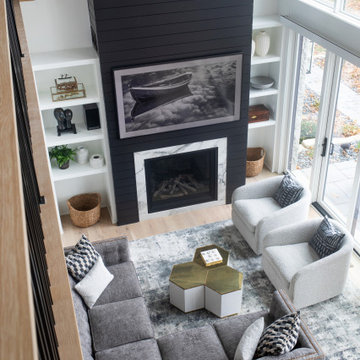
Photo of an open plan living room in Chicago with a home bar, white walls, medium hardwood flooring, a standard fireplace, a timber clad chimney breast, a wall mounted tv, brown floors, a vaulted ceiling and tongue and groove walls.

Design ideas for a large traditional open plan living room in Phoenix with a home bar, white walls, light hardwood flooring, a wall mounted tv, beige floors, a vaulted ceiling and wainscoting.
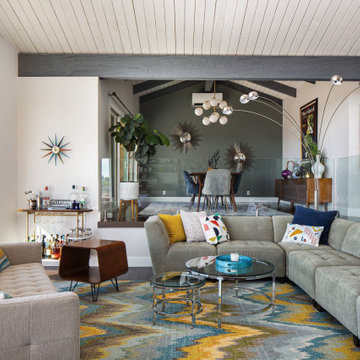
Mid century inspired design living room with a built-in cabinet system made out of Walnut wood.
Custom made to fit all the low-fi electronics and exact fit for speakers.
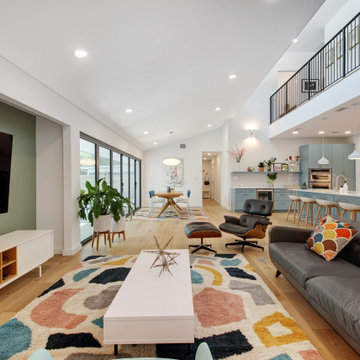
A single-story ranch house in Austin received a new look with a two-story addition, bringing tons of natural light into the living areas.
Design ideas for a large scandinavian open plan living room in Austin with a home bar, green walls, light hardwood flooring, a wall mounted tv, brown floors and a vaulted ceiling.
Design ideas for a large scandinavian open plan living room in Austin with a home bar, green walls, light hardwood flooring, a wall mounted tv, brown floors and a vaulted ceiling.

Open concept kitchen. Back of the fireplace upgraded with hand-made, custom wine hooks for wine gallery display. Vaulted ceiling with beam. Built-in open cabinets. Painted exposed brick throughout. Hardwood floors. Mid-century modern interior design
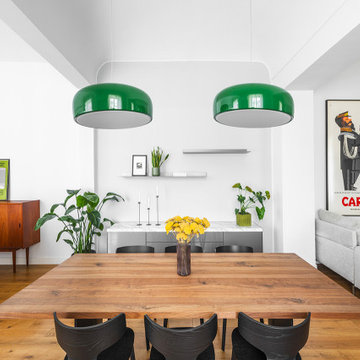
Il tavolo da pranzo occupa la parte centrale del soggiorno mentre sulla parete di fondo si trovano i mobili di servizio: il mobile bar vintage proveniente dalla Danimarca e il mobile contenitore basso con ante in vetro e top in marmo calacatta oro.

The living room features floor to ceiling windows, opening the space to the surrounding forest.
Photo of a large scandi open plan living room in Portland with a home bar, white walls, concrete flooring, a wood burning stove, a metal fireplace surround, a wall mounted tv, grey floors, a vaulted ceiling and wood walls.
Photo of a large scandi open plan living room in Portland with a home bar, white walls, concrete flooring, a wood burning stove, a metal fireplace surround, a wall mounted tv, grey floors, a vaulted ceiling and wood walls.
Living Room with a Home Bar and a Vaulted Ceiling Ideas and Designs
1