Luxury Living Room with a Home Bar Ideas and Designs
Refine by:
Budget
Sort by:Popular Today
1 - 20 of 1,318 photos
Item 1 of 3

Photo by: Russell Abraham
Inspiration for a large modern open plan living room in San Francisco with a home bar, white walls, concrete flooring, a standard fireplace and a metal fireplace surround.
Inspiration for a large modern open plan living room in San Francisco with a home bar, white walls, concrete flooring, a standard fireplace and a metal fireplace surround.

Photo of an expansive modern open plan living room in Baltimore with a home bar, white walls, light hardwood flooring, a ribbon fireplace, a stone fireplace surround, no tv and brown floors.

This 6,500-square-foot one-story vacation home overlooks a golf course with the San Jacinto mountain range beyond. The house has a light-colored material palette—limestone floors, bleached teak ceilings—and ample access to outdoor living areas.
Builder: Bradshaw Construction
Architect: Marmol Radziner
Interior Design: Sophie Harvey
Landscape: Madderlake Designs
Photography: Roger Davies
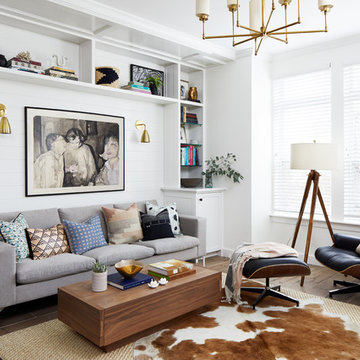
Photography: Stacy Zarin Goldberg
Inspiration for a small contemporary open plan living room in DC Metro with a home bar, white walls, porcelain flooring and brown floors.
Inspiration for a small contemporary open plan living room in DC Metro with a home bar, white walls, porcelain flooring and brown floors.

A custom home builder in Chicago's western suburbs, Summit Signature Homes, ushers in a new era of residential construction. With an eye on superb design and value, industry-leading practices and superior customer service, Summit stands alone. Custom-built homes in Clarendon Hills, Hinsdale, Western Springs, and other western suburbs.
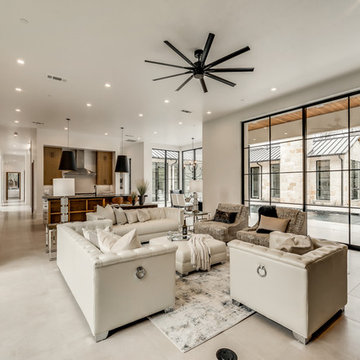
Photo of a medium sized contemporary open plan living room in Dallas with a home bar and a wall mounted tv.

Photo of a large classic open plan living room in San Francisco with a home bar, beige walls, concrete flooring and a plastered fireplace surround.
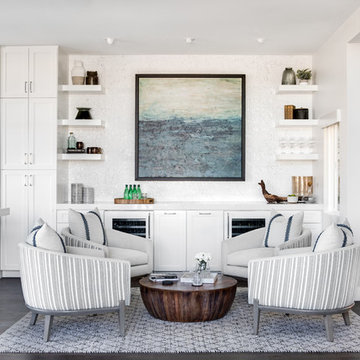
Contemporary Coastal Lounge
Design: Three Salt Design Co.
Build: UC Custom Homes
Photo: Chad Mellon
This is an example of a medium sized beach style open plan living room in Los Angeles with a home bar, white walls, a standard fireplace, a stone fireplace surround, medium hardwood flooring and brown floors.
This is an example of a medium sized beach style open plan living room in Los Angeles with a home bar, white walls, a standard fireplace, a stone fireplace surround, medium hardwood flooring and brown floors.
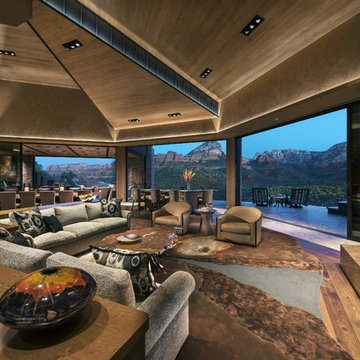
Architect: Kilbane Architecture, Builder: Detar Construction, Interiors: Susie Hersker and Elaine Ryckman, Photography: Mark Boisclair, Stone: Stockett Tile and Granite
Project designed by Susie Hersker’s Scottsdale interior design firm Design Directives. Design Directives is active in Phoenix, Paradise Valley, Cave Creek, Carefree, Sedona, and beyond.
For more about Design Directives, click here: https://susanherskerasid.com/
To learn more about this project, click here: https://susanherskerasid.com/sedona/

This formal living room was transform for a family with three young children into a semi formal family space. By building this large fireplace surround and hiding inside it a large smart television and sound bar, the family is able to use the room for both formal and in formal hosting. there was a dry bar built on one side of the room to accommodate the many guests, and a small desk and chairs duplicating as a game table for the kids.
photographed by Hulya Kolabas
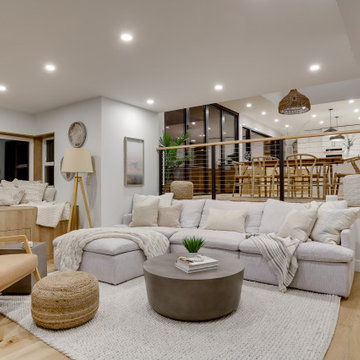
Before the transformation, this space was dark and separated from the kitchen and dining area. Now it is a cozy and seamless extension of the adjoining spaces.

Inspiration for a large contemporary open plan living room in Portland with a home bar, grey walls, porcelain flooring, a ribbon fireplace, a metal fireplace surround, a wall mounted tv, grey floors and a vaulted ceiling.

This custom white oak wall unit was designed to house a bar, a TV, and 5 guitars. The hammered metal pulls and mirrored bar really make this piece sparkle.
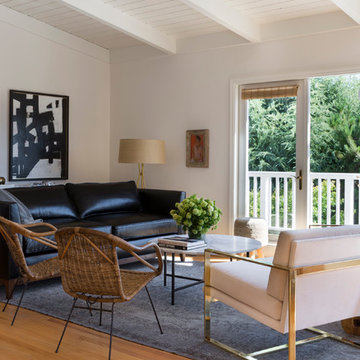
David Duncan Livingston
Medium sized contemporary open plan living room in San Francisco with a home bar, white walls, no fireplace and no tv.
Medium sized contemporary open plan living room in San Francisco with a home bar, white walls, no fireplace and no tv.

The comfortable elegance of this French-Country inspired home belies the challenges faced during its conception. The beautiful, wooded site was steeply sloped requiring study of the location, grading, approach, yard and views from and to the rolling Pennsylvania countryside. The client desired an old world look and feel, requiring a sensitive approach to the extensive program. Large, modern spaces could not add bulk to the interior or exterior. Furthermore, it was critical to balance voluminous spaces designed for entertainment with more intimate settings for daily living while maintaining harmonic flow throughout.
The result home is wide, approached by a winding drive terminating at a prominent facade embracing the motor court. Stone walls feather grade to the front façade, beginning the masonry theme dressing the structure. A second theme of true Pennsylvania timber-framing is also introduced on the exterior and is subsequently revealed in the formal Great and Dining rooms. Timber-framing adds drama, scales down volume, and adds the warmth of natural hand-wrought materials. The Great Room is literal and figurative center of this master down home, separating casual living areas from the elaborate master suite. The lower level accommodates casual entertaining and an office suite with compelling views. The rear yard, cut from the hillside, is a composition of natural and architectural elements with timber framed porches and terraces accessed from nearly every interior space flowing to a hillside of boulders and waterfalls.
The result is a naturally set, livable, truly harmonious, new home radiating old world elegance. This home is powered by a geothermal heating and cooling system and state of the art electronic controls and monitoring systems.

Photographed by: Julie Soefer Photography
Large classic open plan living room in Houston with blue walls, dark hardwood flooring, a wall mounted tv, a home bar, a tiled fireplace surround and a corner fireplace.
Large classic open plan living room in Houston with blue walls, dark hardwood flooring, a wall mounted tv, a home bar, a tiled fireplace surround and a corner fireplace.
Photography by Michael J. Lee
Photo of a large traditional enclosed living room in Boston with a home bar, grey walls, dark hardwood flooring, a standard fireplace, a metal fireplace surround and no tv.
Photo of a large traditional enclosed living room in Boston with a home bar, grey walls, dark hardwood flooring, a standard fireplace, a metal fireplace surround and no tv.

This Australian-inspired new construction was a successful collaboration between homeowner, architect, designer and builder. The home features a Henrybuilt kitchen, butler's pantry, private home office, guest suite, master suite, entry foyer with concealed entrances to the powder bathroom and coat closet, hidden play loft, and full front and back landscaping with swimming pool and pool house/ADU.

This is an example of a large classic open plan living room in Phoenix with a home bar, white walls, light hardwood flooring, a wall mounted tv, beige floors, a vaulted ceiling and wainscoting.
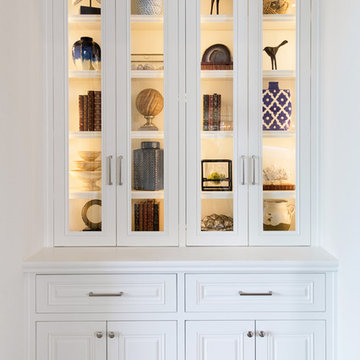
Large classic open plan living room in San Diego with a home bar, beige walls, medium hardwood flooring, a standard fireplace, a stone fireplace surround and a wall mounted tv.
Luxury Living Room with a Home Bar Ideas and Designs
1