Large Rustic Utility Room Ideas and Designs
Refine by:
Budget
Sort by:Popular Today
121 - 140 of 184 photos
Item 1 of 3
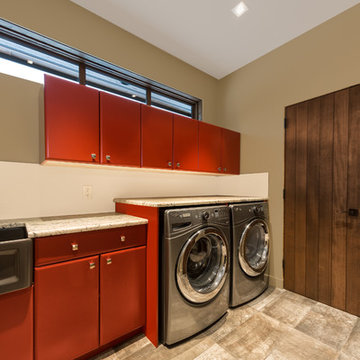
Sublime Photography
This is an example of a large rustic utility room in Vancouver with a belfast sink, flat-panel cabinets, red cabinets, granite worktops, beige walls, porcelain flooring and a side by side washer and dryer.
This is an example of a large rustic utility room in Vancouver with a belfast sink, flat-panel cabinets, red cabinets, granite worktops, beige walls, porcelain flooring and a side by side washer and dryer.
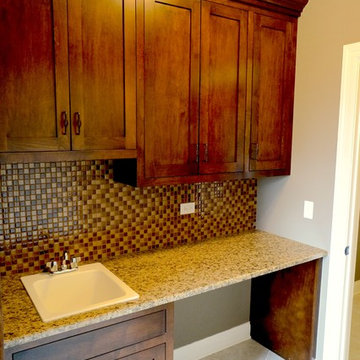
DJK Custom Homes
Inspiration for a large rustic separated utility room in Chicago with a built-in sink, dark wood cabinets, granite worktops, grey walls, ceramic flooring and a side by side washer and dryer.
Inspiration for a large rustic separated utility room in Chicago with a built-in sink, dark wood cabinets, granite worktops, grey walls, ceramic flooring and a side by side washer and dryer.
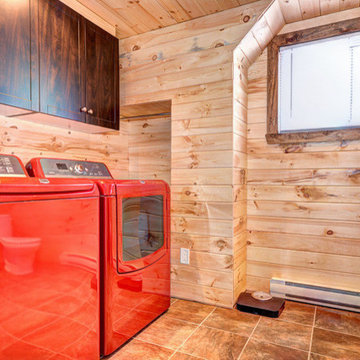
The Dakota is a favorite in Timber Block’s Classic Series. With its incredible wall of windows, the view is sure to be nothing less than spectacular. The main floor is home to the master bedroom and master bath with plenty of closet space. The home is an open concept with the kitchen open to both living and dining areas. The second floor includes 2 bedrooms, a bath, an office or living space and a loft that is open to below. The Dakota, like all of Timber Block's plans, can be modified. Timber Block has the ability to build full custom as well. www.timberblock.com
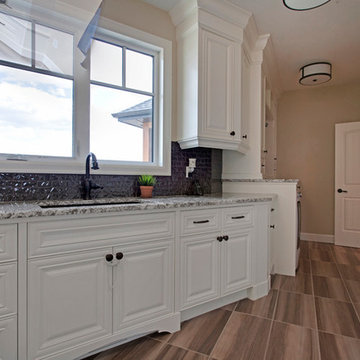
Jamie Bezemer @ ZOON photos
Large rustic utility room in Calgary with a submerged sink, raised-panel cabinets, white cabinets, granite worktops, ceramic flooring and a side by side washer and dryer.
Large rustic utility room in Calgary with a submerged sink, raised-panel cabinets, white cabinets, granite worktops, ceramic flooring and a side by side washer and dryer.
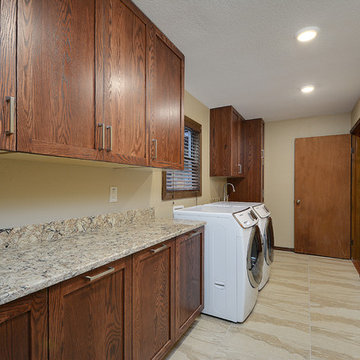
Rickie Agapito
Design ideas for a large rustic galley separated utility room in Tampa with a submerged sink, shaker cabinets, dark wood cabinets, engineered stone countertops, beige walls, porcelain flooring and a side by side washer and dryer.
Design ideas for a large rustic galley separated utility room in Tampa with a submerged sink, shaker cabinets, dark wood cabinets, engineered stone countertops, beige walls, porcelain flooring and a side by side washer and dryer.
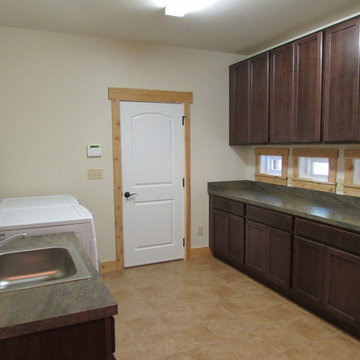
Large laundry room with tons of storage and single-bowl stainless steel sink.
Design ideas for a large rustic galley utility room in Other with a built-in sink, recessed-panel cabinets, dark wood cabinets, laminate countertops, beige walls, porcelain flooring and a side by side washer and dryer.
Design ideas for a large rustic galley utility room in Other with a built-in sink, recessed-panel cabinets, dark wood cabinets, laminate countertops, beige walls, porcelain flooring and a side by side washer and dryer.
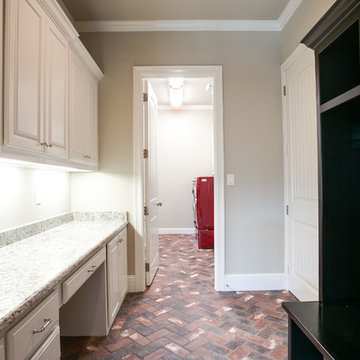
Ariana Miller with ANM Photography
This is an example of a large rustic galley utility room in Dallas with raised-panel cabinets, white cabinets, beige walls, brick flooring and a side by side washer and dryer.
This is an example of a large rustic galley utility room in Dallas with raised-panel cabinets, white cabinets, beige walls, brick flooring and a side by side washer and dryer.
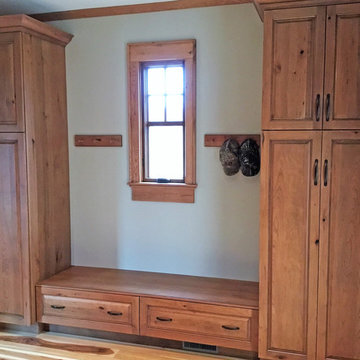
Large rustic galley utility room in Atlanta with raised-panel cabinets, light wood cabinets and granite worktops.
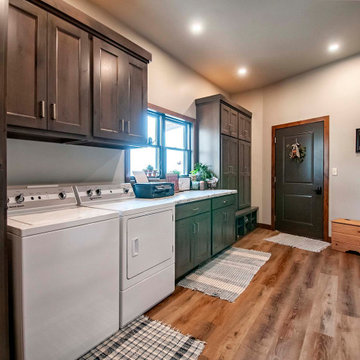
Post and Beam Home Laundry Room
Inspiration for a large rustic single-wall utility room with brown cabinets, granite worktops, beige walls, medium hardwood flooring, a side by side washer and dryer, brown floors and grey worktops.
Inspiration for a large rustic single-wall utility room with brown cabinets, granite worktops, beige walls, medium hardwood flooring, a side by side washer and dryer, brown floors and grey worktops.
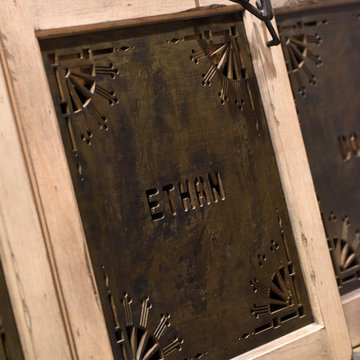
Large Open Concept Kitchen - Rustic kitchen with booth seating, wall oven, large fridge and rangehood, double dishwasher, dark hardwood floors, exposed brick walls, exposed beams, and mudroom
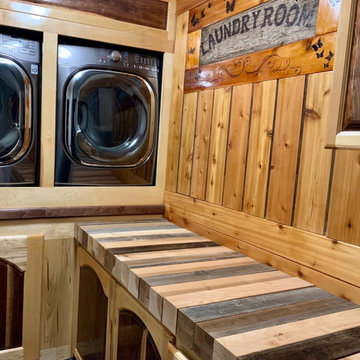
Laundry Room Studio 5 Woodworking
Large rustic separated utility room in Toronto with raised-panel cabinets, wood worktops, an integrated washer and dryer and brown worktops.
Large rustic separated utility room in Toronto with raised-panel cabinets, wood worktops, an integrated washer and dryer and brown worktops.
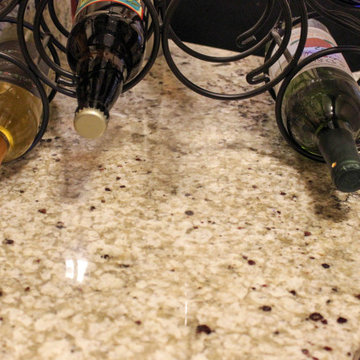
In this kitchen remodel , we relocated existing cabinetry from a wall that was removed and added additional black cabinetry to compliment the new location of the buffet cabinetry and accent the updated layout for the homeowners kitchen and dining room. Medallion Gold Rushmore Raised Panel Oak painted in Carriage Black. New glass was installed in the upper cabinets with new black trim for the existing decorative doors. On the countertop, Mombello granite was installed in the kitchen, on the buffet and in the laundry room. A Blanco diamond equal bowl with low divide was installed in the kitchen and a Blanco Liven sink in the laundry room, both in the color Anthracite. Moen Arbor faucet in Spot Resist Stainless and a Brushed Nickel Petal value was installed in the kitchen. The backsplash is 1x2 Chiseled Durango stone for the buffet area and 3”x6” honed and tumbled Durango stone for the kitchen backsplash. On the floor, 6”x36” Dark Brown porcelain tile was installed. A new staircase, railing and doors were installed leading from the kitchen to the basement area.
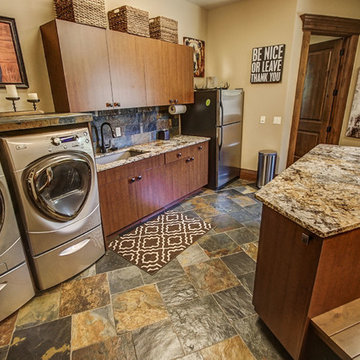
This is an example of a large rustic galley utility room in Boise with a submerged sink, flat-panel cabinets, granite worktops, beige walls, slate flooring, a side by side washer and dryer, multi-coloured floors, brown worktops and dark wood cabinets.
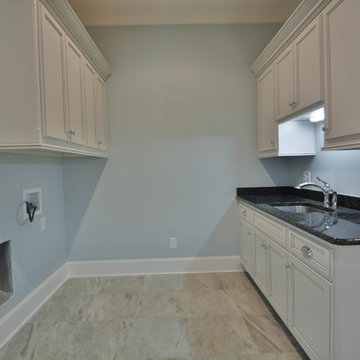
Alex Acuff
Design ideas for a large rustic utility room in Atlanta with a submerged sink, white cabinets, granite worktops, blue walls, ceramic flooring and a side by side washer and dryer.
Design ideas for a large rustic utility room in Atlanta with a submerged sink, white cabinets, granite worktops, blue walls, ceramic flooring and a side by side washer and dryer.

A local Corvallis family contacted G. Christianson Construction looking to build an accessory dwelling unit (commonly known as an ADU) for their parents. The family was seeking a rustic, cabin-like home with one bedroom, a generous closet, a craft room, a living-in-place-friendly bathroom with laundry, and a spacious great room for gathering. This 896-square-foot home is built only a few dozen feet from the main house on this property, making family visits quick and easy. Our designer, Anna Clink, planned the orientation of this home to capture the beautiful farm views to the West and South, with a back door that leads straight from the Kitchen to the main house. A second door exits onto the South-facing covered patio; a private and peaceful space for watching the sunrise or sunset in Corvallis. When standing at the center of the Kitchen island, a quick glance to the West gives a direct view of Mary’s Peak in the distance. The floor plan of this cabin allows for a circular path of travel (no dead-end rooms for a user to turn around in if they are using an assistive walking device). The Kitchen and Great Room lead into a Craft Room, which serves to buffer sound between it and the adjacent Bedroom. Through the Bedroom, one may exit onto the private patio, or continue through the Walk-in-Closet to the Bath & Laundry. The Bath & Laundry, in turn, open back into the Great Room. Wide doorways, clear maneuvering space in the Kitchen and bath, grab bars, and graspable hardware blend into the rustic charm of this new dwelling. Rustic Cherry raised panel cabinetry was used throughout the home, complimented by oiled bronze fixtures and lighting. The clients selected durable and low-maintenance quartz countertops, luxury vinyl plank flooring, porcelain tile, and cultured marble. The entire home is heated and cooled by two ductless mini-split units, and good indoor air quality is achieved with wall-mounted fresh air units.
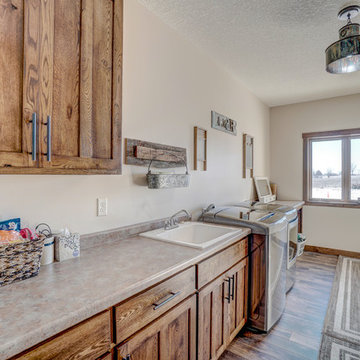
Photo of a large rustic single-wall utility room in Minneapolis with a built-in sink, beaded cabinets, laminate countertops, beige walls and brown floors.
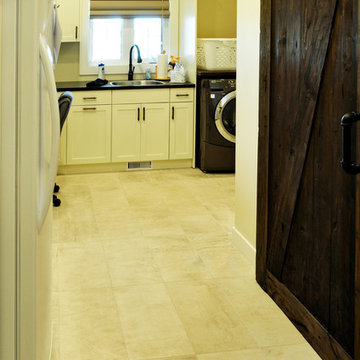
Design by The Home Workshop
Photos by Steve Friesen
Design ideas for a large rustic l-shaped utility room in Other with a built-in sink, porcelain flooring and a side by side washer and dryer.
Design ideas for a large rustic l-shaped utility room in Other with a built-in sink, porcelain flooring and a side by side washer and dryer.
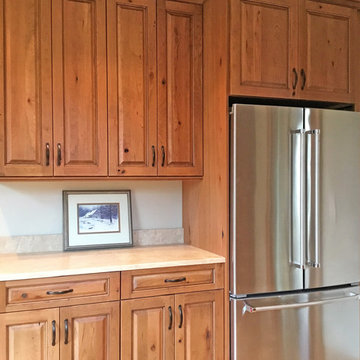
Large rustic galley utility room in Atlanta with raised-panel cabinets, light wood cabinets and granite worktops.
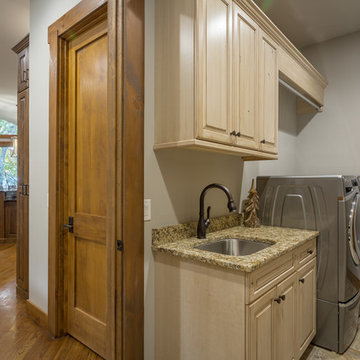
Photography by Bernard Russo
Inspiration for a large rustic galley utility room in Charlotte with a submerged sink, raised-panel cabinets, light wood cabinets, granite worktops, grey walls, ceramic flooring, a side by side washer and dryer and beige floors.
Inspiration for a large rustic galley utility room in Charlotte with a submerged sink, raised-panel cabinets, light wood cabinets, granite worktops, grey walls, ceramic flooring, a side by side washer and dryer and beige floors.
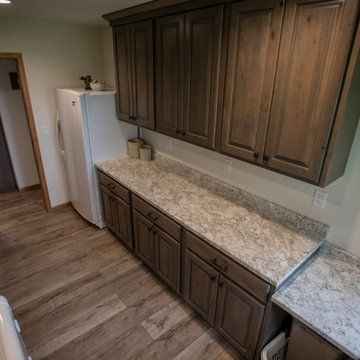
Huge laundry room with countertop for folding, desk area, and space for plenty of storage!
Large rustic galley separated utility room in Cedar Rapids with grey cabinets, laminate countertops, vinyl flooring, a side by side washer and dryer and grey floors.
Large rustic galley separated utility room in Cedar Rapids with grey cabinets, laminate countertops, vinyl flooring, a side by side washer and dryer and grey floors.
Large Rustic Utility Room Ideas and Designs
7