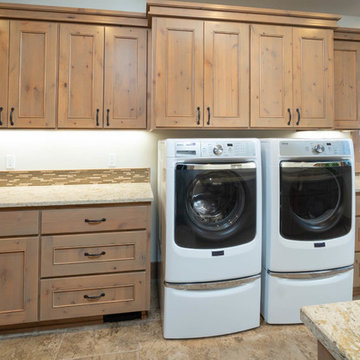Large Rustic Utility Room Ideas and Designs
Refine by:
Budget
Sort by:Popular Today
81 - 100 of 185 photos
Item 1 of 3
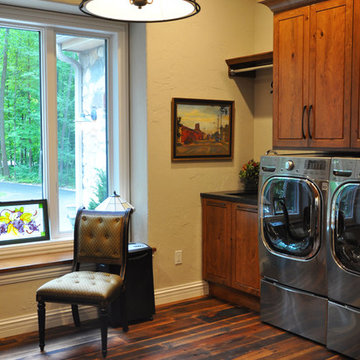
Mindy Schalinske
This is an example of a large rustic utility room in Milwaukee with flat-panel cabinets, medium wood cabinets, beige walls, dark hardwood flooring and a side by side washer and dryer.
This is an example of a large rustic utility room in Milwaukee with flat-panel cabinets, medium wood cabinets, beige walls, dark hardwood flooring and a side by side washer and dryer.
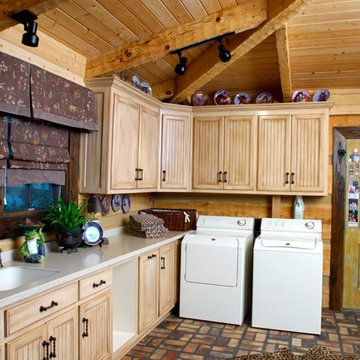
Although they were happy living in Tuscaloosa, Alabama, Bill and Kay Barkley longed to call Prairie Oaks Ranch, their 5,000-acre working cattle ranch, home. Wanting to preserve what was already there, the Barkleys chose a Timberlake-style log home with similar design features such as square logs and dovetail notching.
The Barkleys worked closely with Hearthstone and general contractor Harold Tucker to build their single-level, 4,848-square-foot home crafted of eastern white pine logs. But it is inside where Southern hospitality and log-home grandeur are taken to a new level of sophistication with it’s elaborate and eclectic mix of old and new. River rock fireplaces in the formal and informal living rooms, numerous head mounts and beautifully worn furniture add to the rural charm.
One of the home's most unique features is the front door, which was salvaged from an old Irish castle. Kay discovered it at market in High Point, North Carolina. Weighing in at nearly 1,000 pounds, the door and its casing had to be set with eight-inch long steel bolts.
The home is positioned so that the back screened porch overlooks the valley and one of the property's many lakes. When the sun sets, lighted fountains in the lake turn on, creating the perfect ending to any day. “I wanted our home to have contrast,” shares Kay. “So many log homes reflect a ski lodge or they have a country or a Southwestern theme; I wanted my home to have a mix of everything.” And surprisingly, it all comes together beautifully.
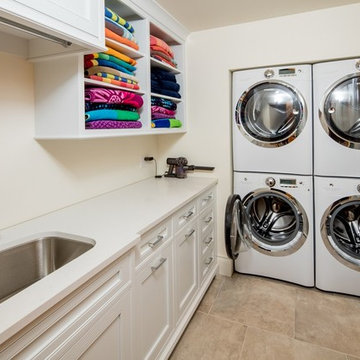
Photo of a large rustic single-wall separated utility room in Toronto with a built-in sink, recessed-panel cabinets, white cabinets, granite worktops, white walls, ceramic flooring, a stacked washer and dryer, beige floors and white worktops.
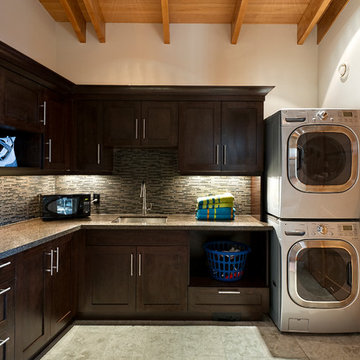
Design ideas for a large rustic l-shaped separated utility room in Vancouver with a submerged sink, shaker cabinets, dark wood cabinets, granite worktops, white walls, ceramic flooring, a stacked washer and dryer and grey floors.
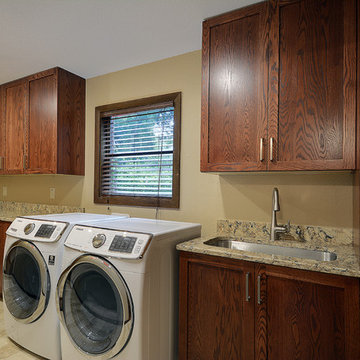
Rickie Agapito
This is an example of a large rustic galley separated utility room in Tampa with a submerged sink, shaker cabinets, dark wood cabinets, engineered stone countertops, beige walls, porcelain flooring and a side by side washer and dryer.
This is an example of a large rustic galley separated utility room in Tampa with a submerged sink, shaker cabinets, dark wood cabinets, engineered stone countertops, beige walls, porcelain flooring and a side by side washer and dryer.
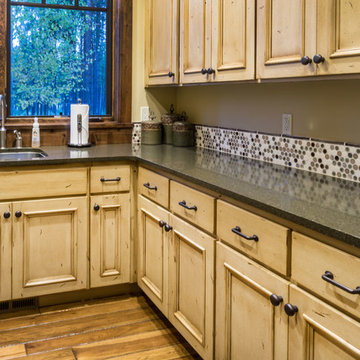
Ross Chandler
Photo of a large rustic u-shaped separated utility room in Other with a submerged sink, recessed-panel cabinets, distressed cabinets, granite worktops, beige walls, medium hardwood flooring and a side by side washer and dryer.
Photo of a large rustic u-shaped separated utility room in Other with a submerged sink, recessed-panel cabinets, distressed cabinets, granite worktops, beige walls, medium hardwood flooring and a side by side washer and dryer.
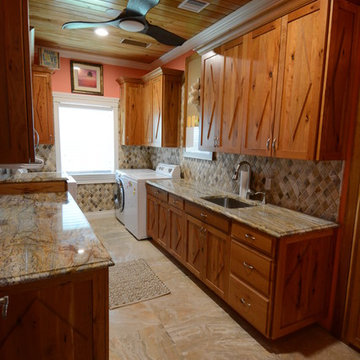
Large rustic galley utility room in Orange County with a submerged sink, recessed-panel cabinets, dark wood cabinets, granite worktops, pink walls, porcelain flooring, a side by side washer and dryer, beige floors and multicoloured worktops.
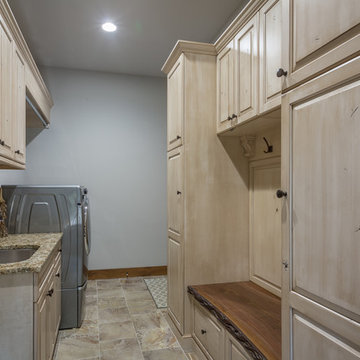
Photography by Bernard Russo
Design ideas for a large rustic galley utility room in Charlotte with a submerged sink, raised-panel cabinets, light wood cabinets, granite worktops, grey walls, ceramic flooring, a side by side washer and dryer and beige floors.
Design ideas for a large rustic galley utility room in Charlotte with a submerged sink, raised-panel cabinets, light wood cabinets, granite worktops, grey walls, ceramic flooring, a side by side washer and dryer and beige floors.
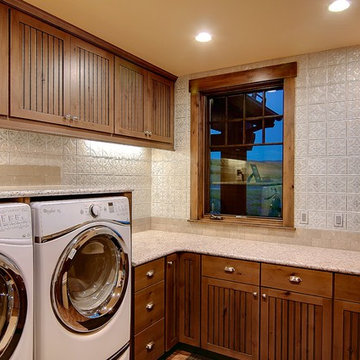
www.AmaronBuilders.com
Inspiration for a large rustic l-shaped utility room in Denver with a single-bowl sink, shaker cabinets, brown cabinets, granite worktops, travertine flooring, a side by side washer and dryer and grey walls.
Inspiration for a large rustic l-shaped utility room in Denver with a single-bowl sink, shaker cabinets, brown cabinets, granite worktops, travertine flooring, a side by side washer and dryer and grey walls.
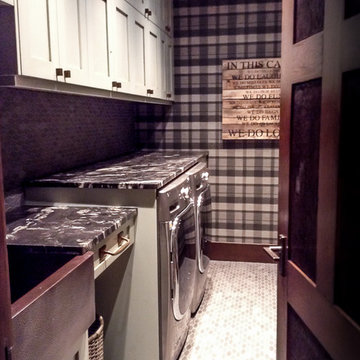
So much storage and hardworking surfaces! Side by side washer and dryer are topped with granite and surrounded by hex tiles on the floor and backsplash for this log cabin vacation home with numerous family visitors. A plaid wall covering and the hand hammered, apron front copper sink by Native Trails brings even more nostalgia into the mix. Design by Rochelle Lynne Design, Cochrane, Alberta, Canada
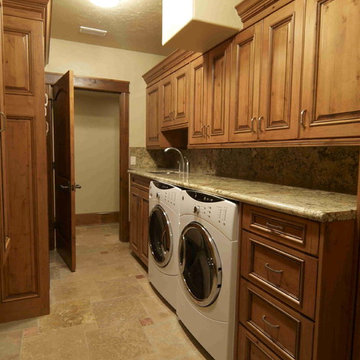
Inspiration for a large rustic galley separated utility room in Denver with a built-in sink, raised-panel cabinets, brown cabinets, granite worktops, beige walls, ceramic flooring and a side by side washer and dryer.
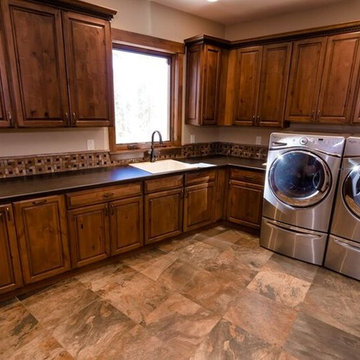
Builder | Sawtooth Mountain Builders
Photography | Jon Kohlwey
Designer | Tara Bender
Starmark Cabinetry
Large rustic u-shaped utility room in Denver with a built-in sink, raised-panel cabinets, medium wood cabinets, granite worktops, beige walls, slate flooring and a side by side washer and dryer.
Large rustic u-shaped utility room in Denver with a built-in sink, raised-panel cabinets, medium wood cabinets, granite worktops, beige walls, slate flooring and a side by side washer and dryer.
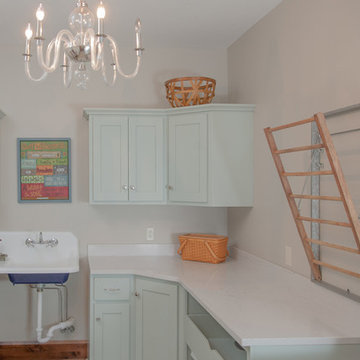
Large rustic l-shaped separated utility room in Cleveland with a single-bowl sink, recessed-panel cabinets, green cabinets, beige walls and a side by side washer and dryer.
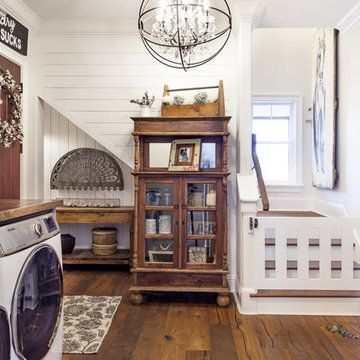
Photos by Joe Traina
This is an example of a large rustic utility room in Tampa with medium hardwood flooring, wood worktops, a side by side washer and dryer and brown floors.
This is an example of a large rustic utility room in Tampa with medium hardwood flooring, wood worktops, a side by side washer and dryer and brown floors.
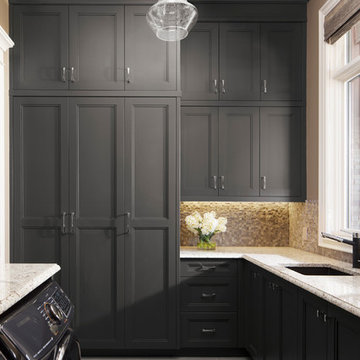
Photo of a large rustic u-shaped utility room in Calgary with a submerged sink, recessed-panel cabinets, grey cabinets, granite worktops, brown walls, concrete flooring, a side by side washer and dryer and grey floors.
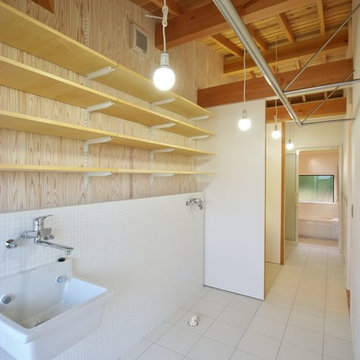
Inspiration for a large rustic separated utility room in Other with porcelain flooring and white floors.
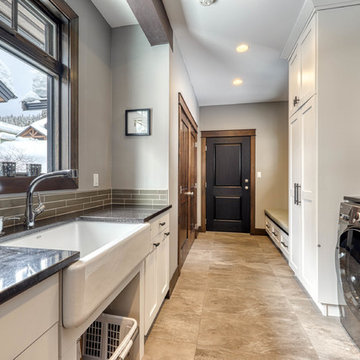
Large laundry room with tons of storage
Design ideas for a large rustic galley utility room in Vancouver with a belfast sink, recessed-panel cabinets, white cabinets, grey walls, a side by side washer and dryer, beige floors and grey worktops.
Design ideas for a large rustic galley utility room in Vancouver with a belfast sink, recessed-panel cabinets, white cabinets, grey walls, a side by side washer and dryer, beige floors and grey worktops.
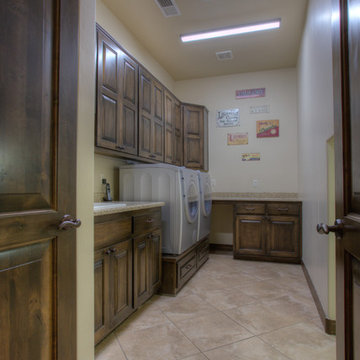
Inspiration for a large rustic l-shaped utility room in Albuquerque with a built-in sink, raised-panel cabinets, dark wood cabinets, laminate countertops, beige walls, ceramic flooring and a side by side washer and dryer.
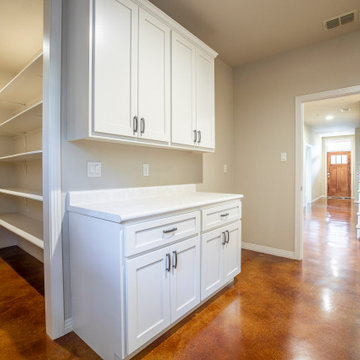
We combined the laundry room and pantry to give this custom home an amazingly functional space. It features an expansive pantry storage area and white shaker cabinets. The stained concrete flooring makes for easy clean-up.
Large Rustic Utility Room Ideas and Designs
5
